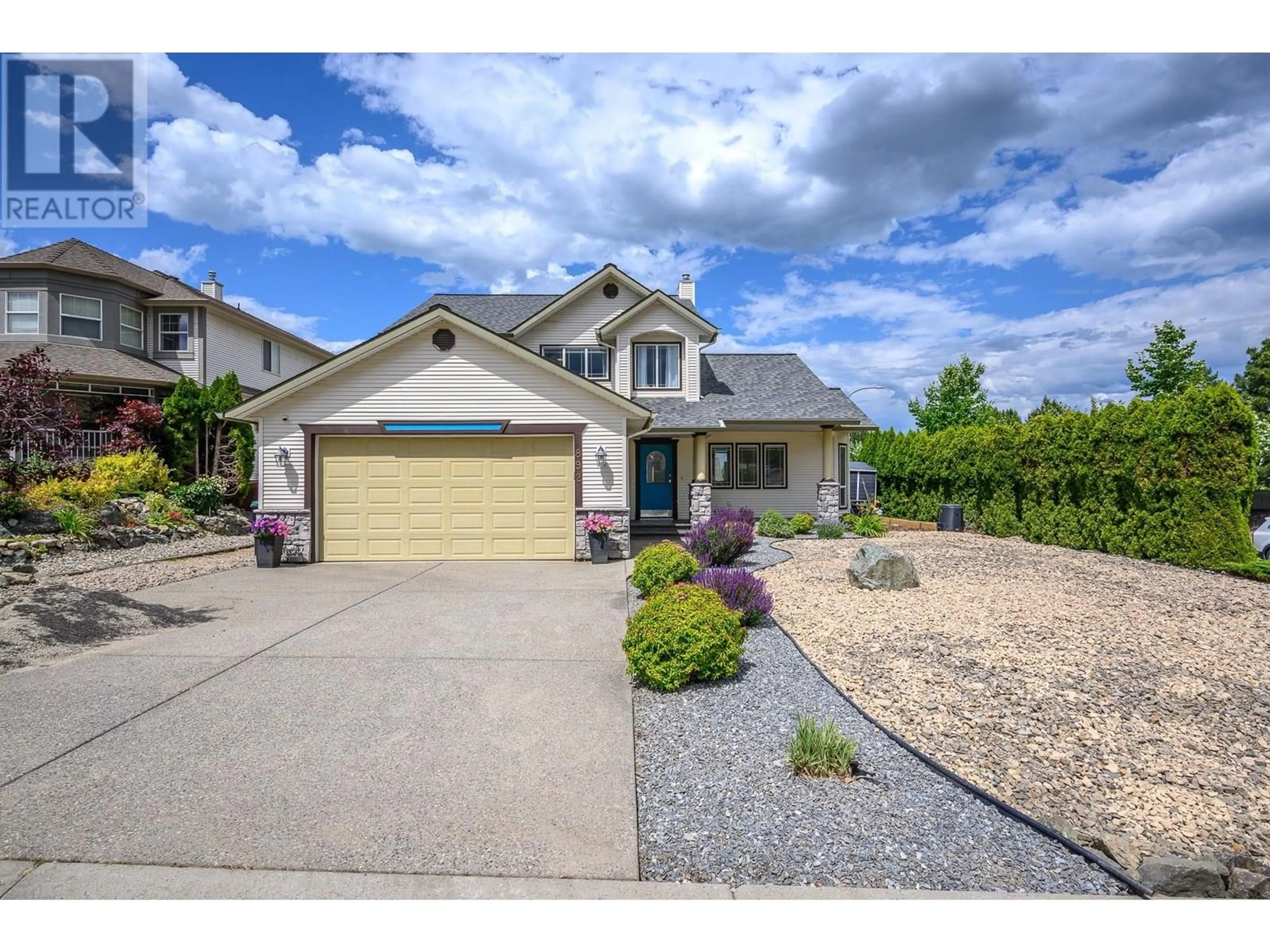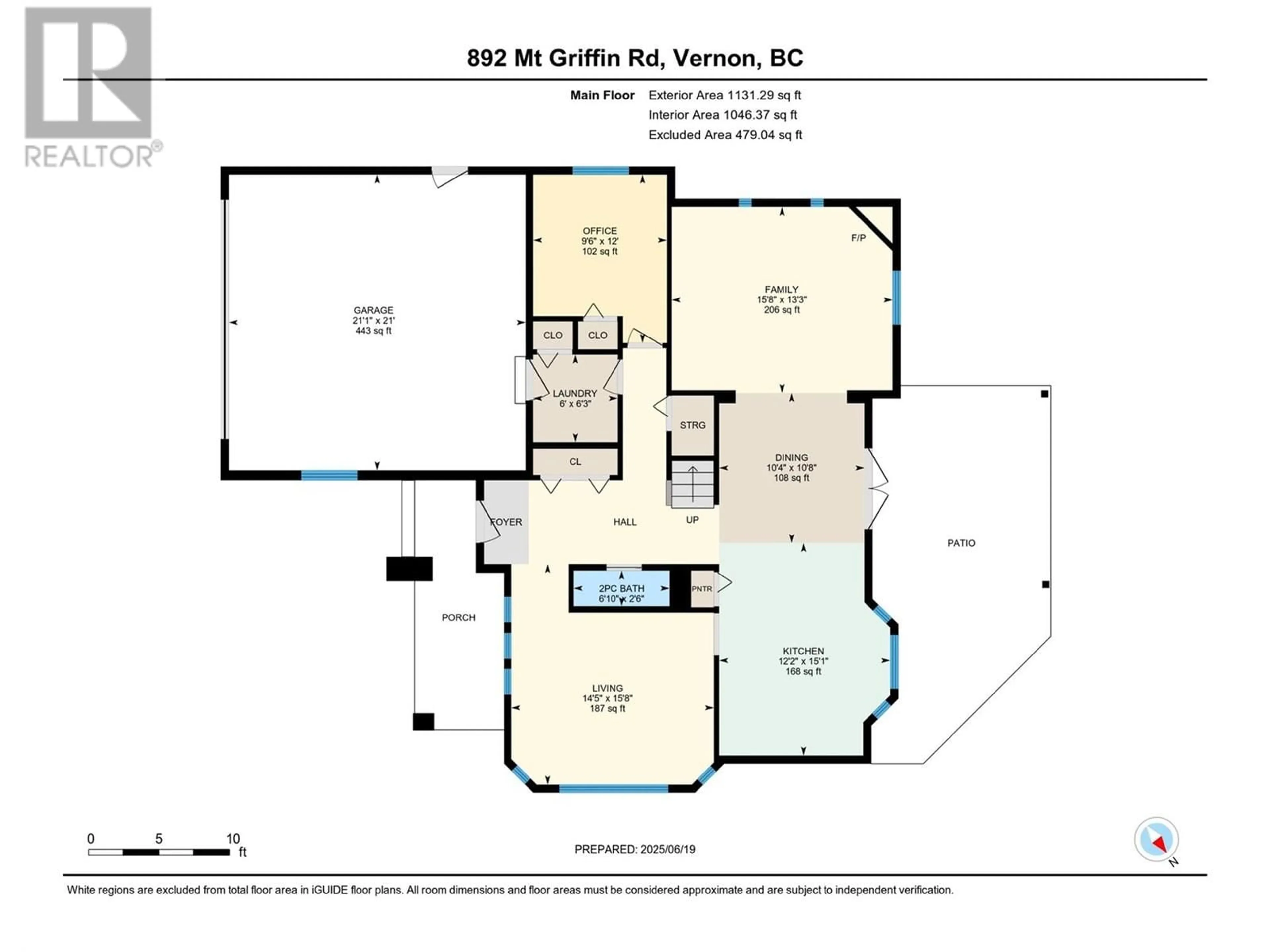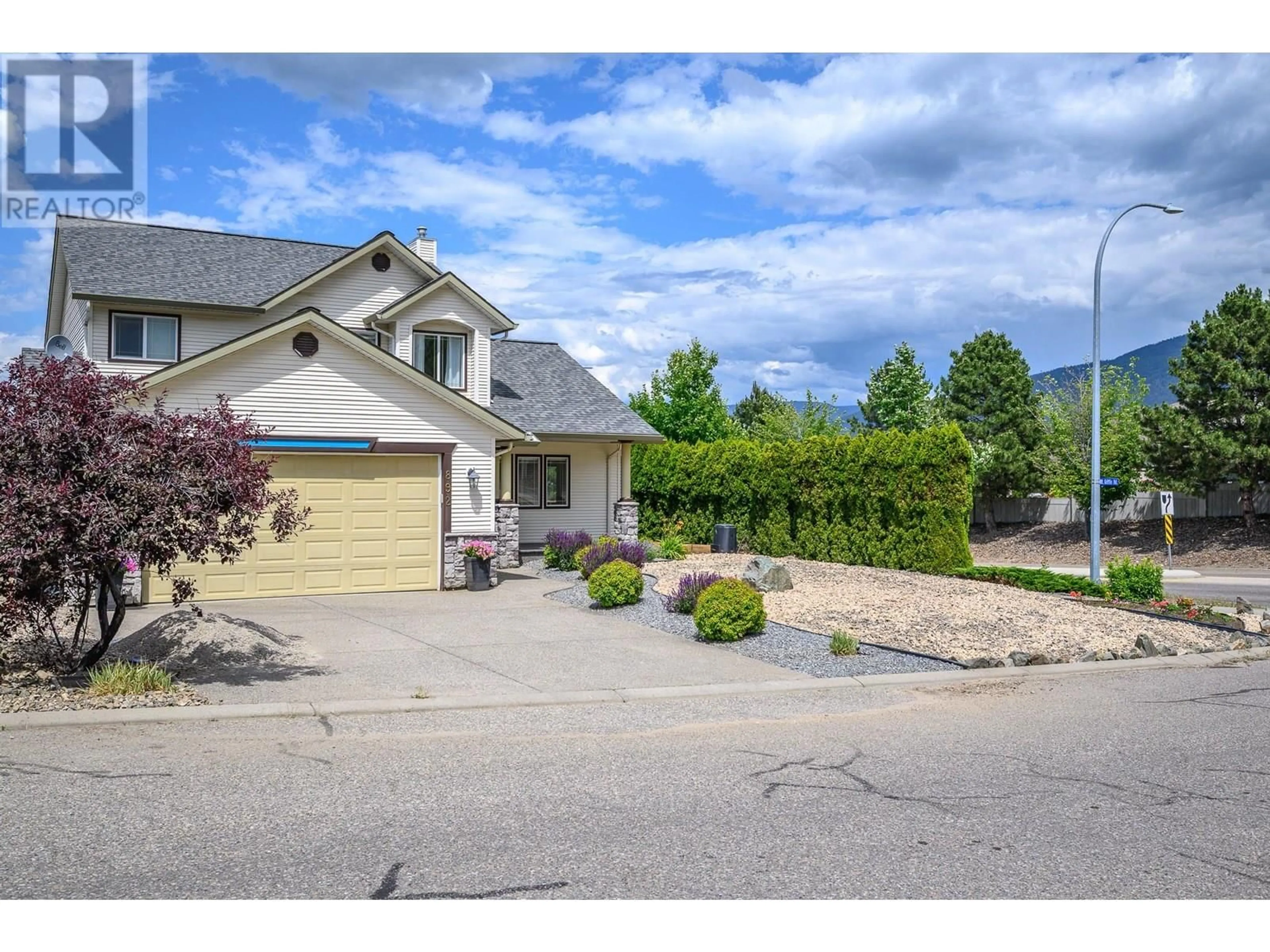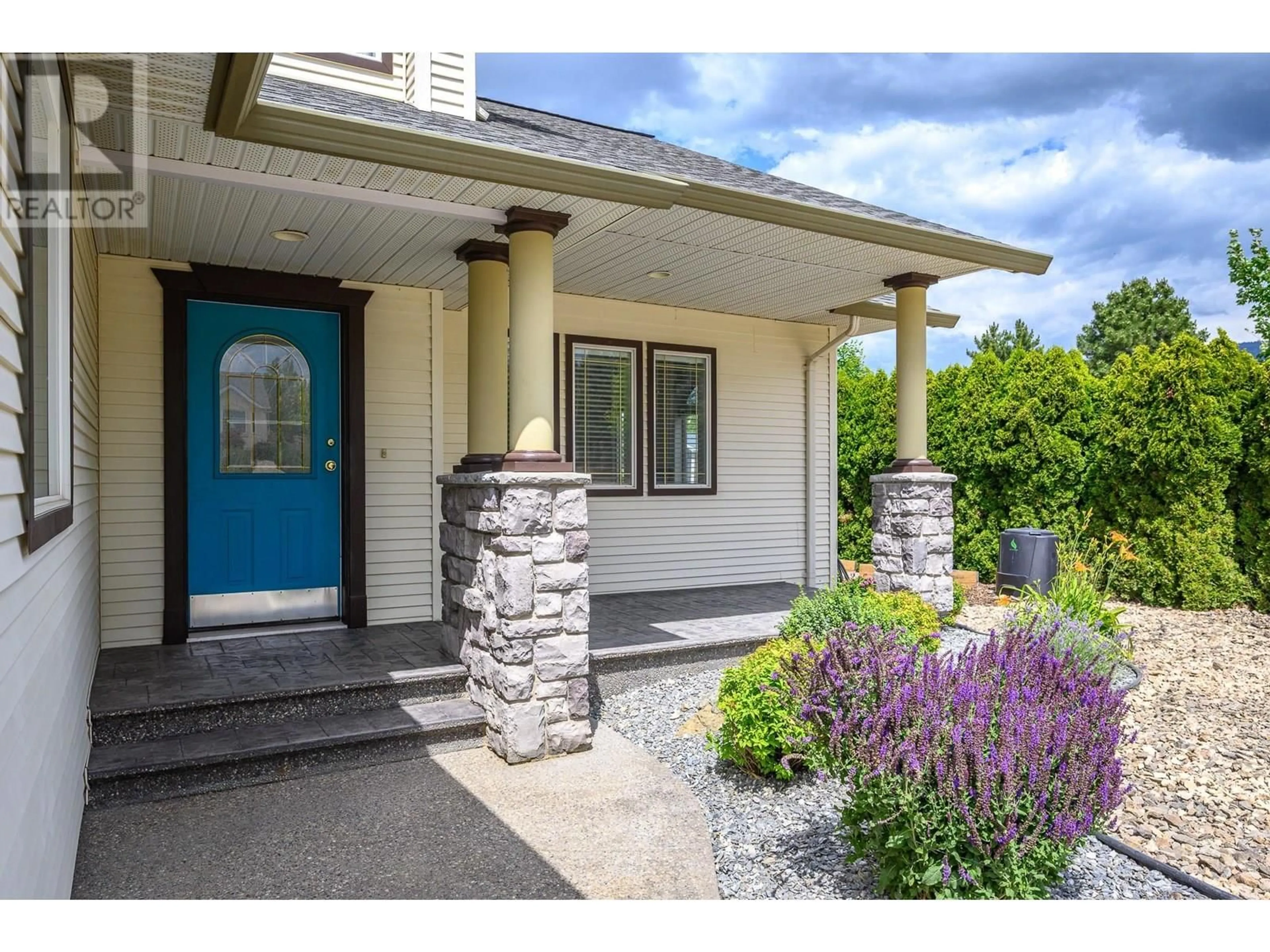892 MT GRIFFIN PLACE, Vernon, British Columbia V1B3V5
Contact us about this property
Highlights
Estimated valueThis is the price Wahi expects this property to sell for.
The calculation is powered by our Instant Home Value Estimate, which uses current market and property price trends to estimate your home’s value with a 90% accuracy rate.Not available
Price/Sqft$430/sqft
Monthly cost
Open Calculator
Description
Welcome to your next home in the desirable Middleton area of Vernon! This bright and well-laid-out 4-bedroom, 2.5-bathroom home offers the perfect blend of family functionality and comfortable living. Step inside to a bright and open main floor featuring a generous living room, dining area, and kitchen — all connected and ideal for entertaining or keeping an eye on the kids. Just off the kitchen is a cozy family room, perfect for playtime, movie nights, or casual lounging. A versatile main-floor bedroom is ideal for guests, a home office, or a private retreat. For added convenience, you’ll also find the laundry room, access to the fenced backyard with a lovely deck, and a double attached garage — all on the main level. Upstairs, the spacious primary suite offers a relaxing escape with a well-appointed ensuite bathroom. Two additional bedrooms and a full bathroom complete the upper floor, making it a great layout for families of all sizes. Outside, the fully fenced yard is perfect for pets or children, and features underground irrigation for easy care. This home combines comfort, space, and convenience — all in a family-friendly neighbourhood close to parks, VSS / Hillview schools, and amenities. Don’t miss your chance to make this your forever home! (id:39198)
Property Details
Interior
Features
Second level Floor
Primary Bedroom
13'1'' x 13'11''Bedroom
11'3'' x 9'11''Bedroom
12'4'' x 9'11''Full ensuite bathroom
8'10'' x 5'6''Exterior
Parking
Garage spaces -
Garage type -
Total parking spaces 5
Property History
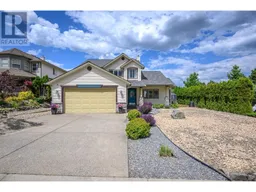 42
42
