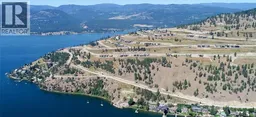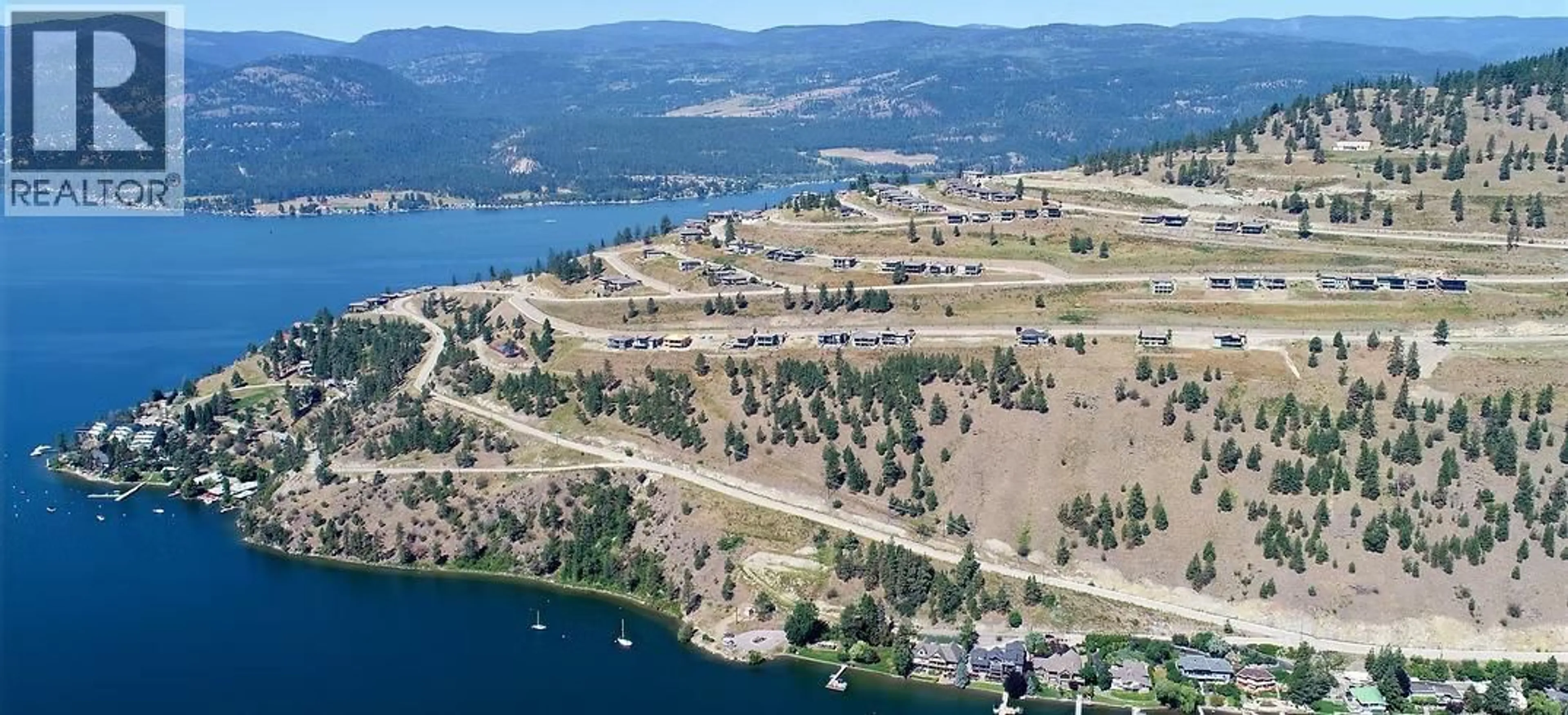8912 TAVISTOCK ROAD, Vernon, British Columbia V1H2L4
Contact us about this property
Highlights
Estimated valueThis is the price Wahi expects this property to sell for.
The calculation is powered by our Instant Home Value Estimate, which uses current market and property price trends to estimate your home’s value with a 90% accuracy rate.Not available
Price/Sqft$352/sqft
Monthly cost
Open Calculator
Description
Exceptional 4 bed, 3 bath residence offering 3,775 SQFT of luxury living in Vernon's exclusive Adventure Bay community. Designed with soaring ceilings and built to the highest standards, this home features European tilt & turn windows, frameless glass railings, and custom woodwork throughout. Interiors are finished with Italian & Spanish tile in all baths and mudroom, 3 cm stone countertops, German cabinetry, premium appliances, Kohler & Riobel fixtures, and 72-hour water-resistant flooring. Modern comforts include Control4 automation, Google Nest system, and an American Standard HVAC for year-round efficiency. Set in a community surrounded by natural beauty, Adventure Bay offers private beach access, scenic hiking trails, and panoramic Okanagan Lake views-all just minutes from downtown Vernon, golf courses, ski resorts, and award-winning wineries. A rare blend of European craftsmanship and the Okanagan lifestyle. (id:39198)
Property Details
Interior
Features
Main level Floor
Kitchen
12' x 15'2pc Bathroom
Other
6'6'' x 8'Primary Bedroom
15' x 13'Exterior
Parking
Garage spaces -
Garage type -
Total parking spaces 4
Property History
 2
2


