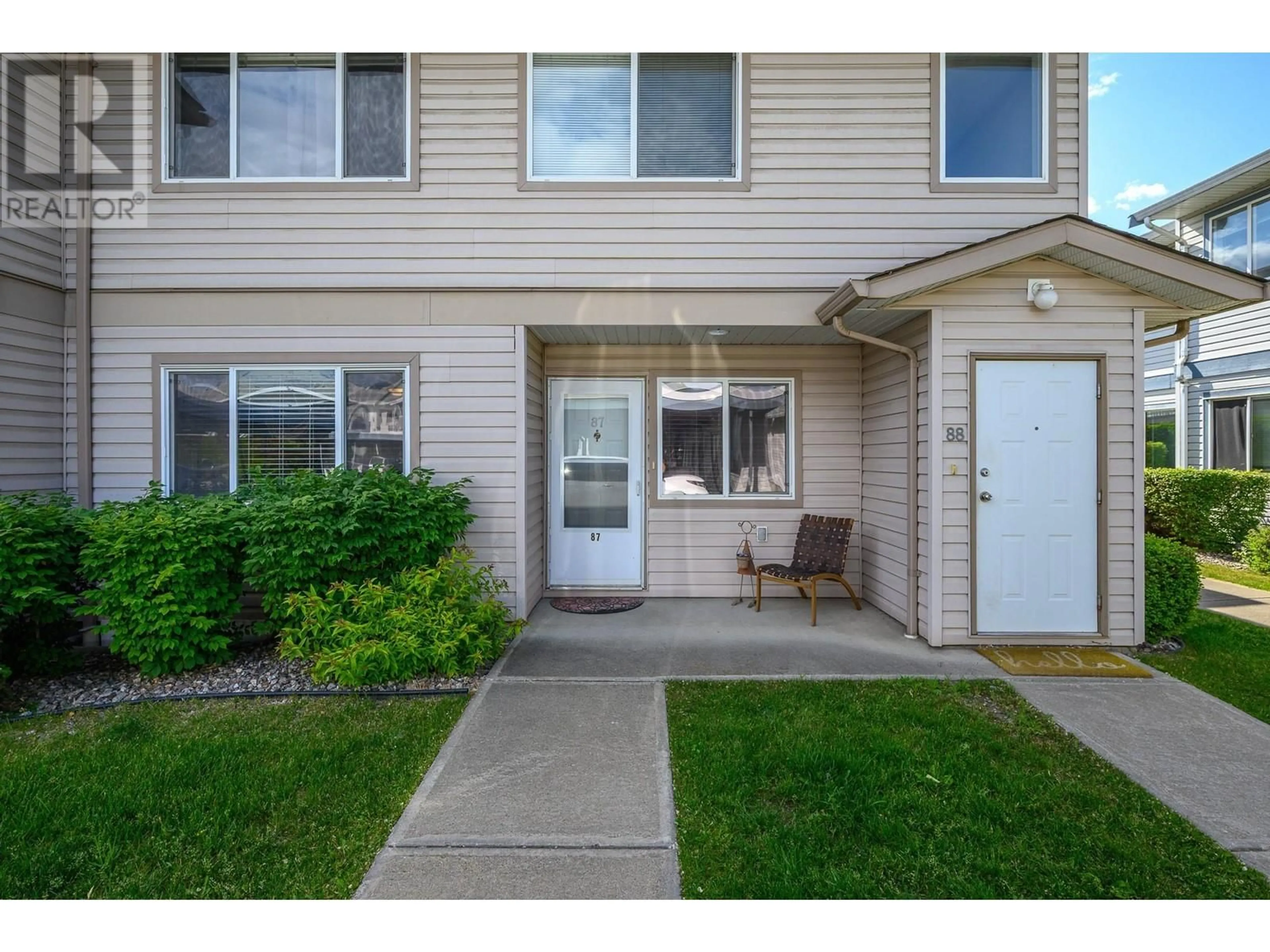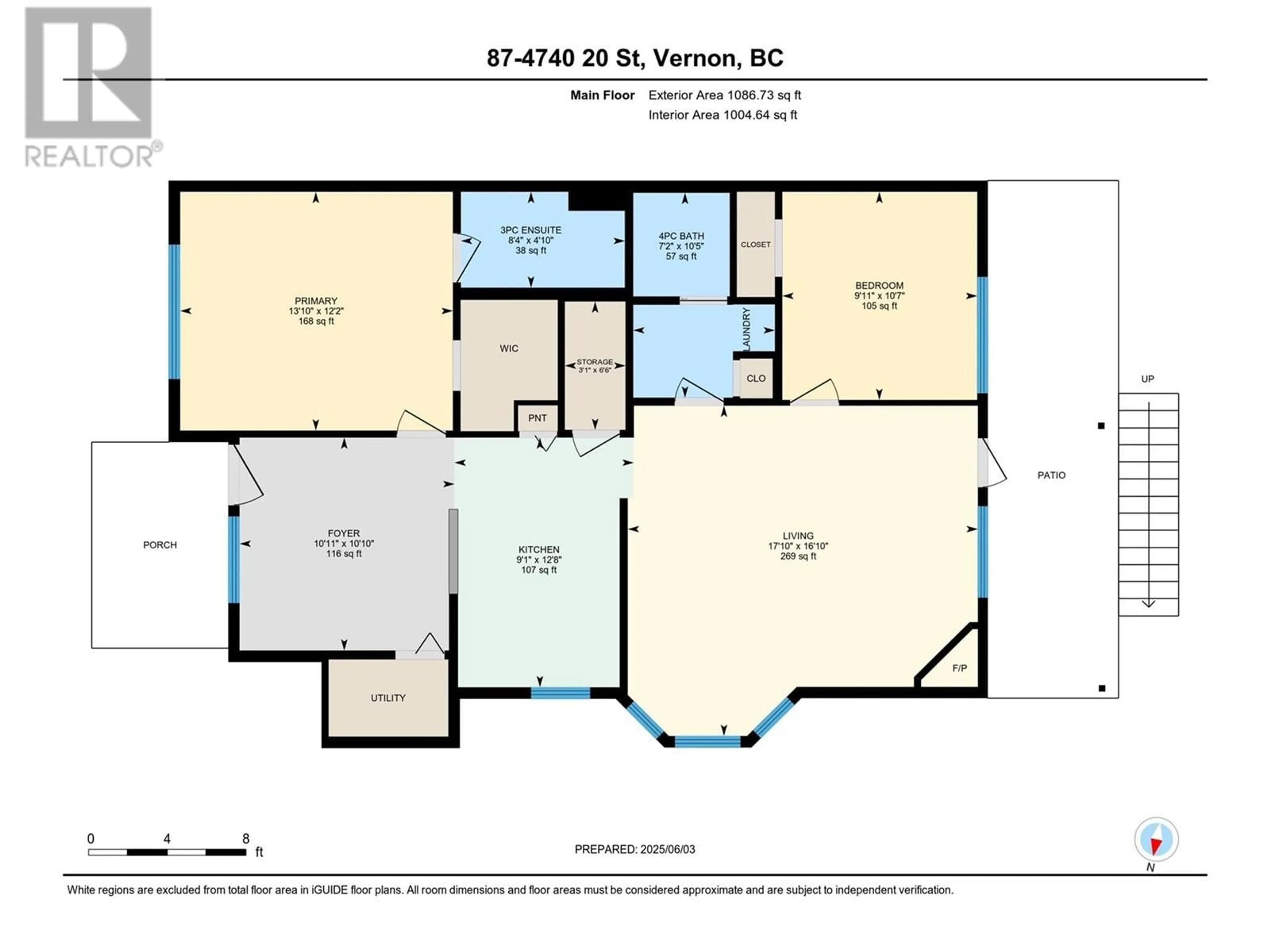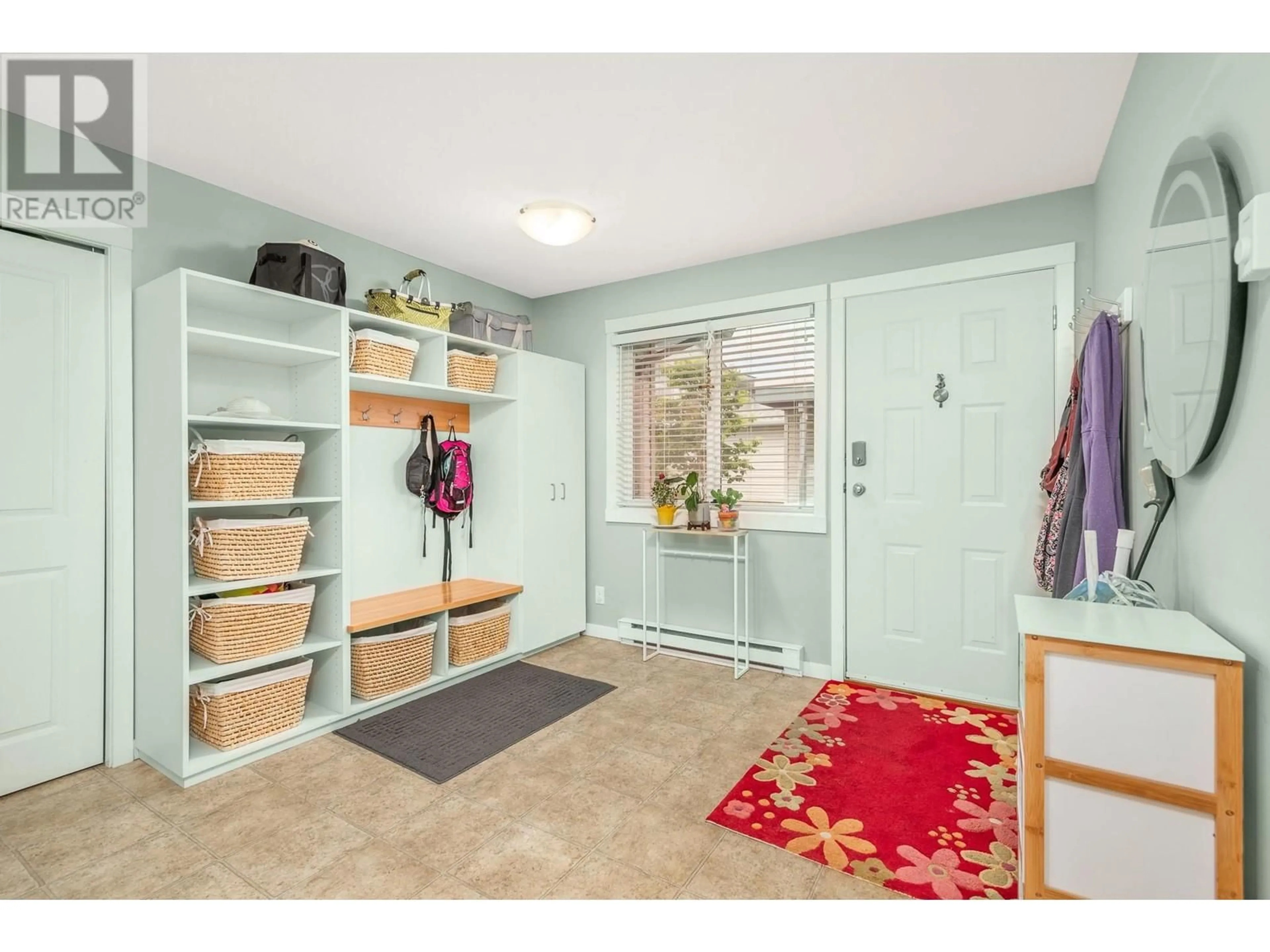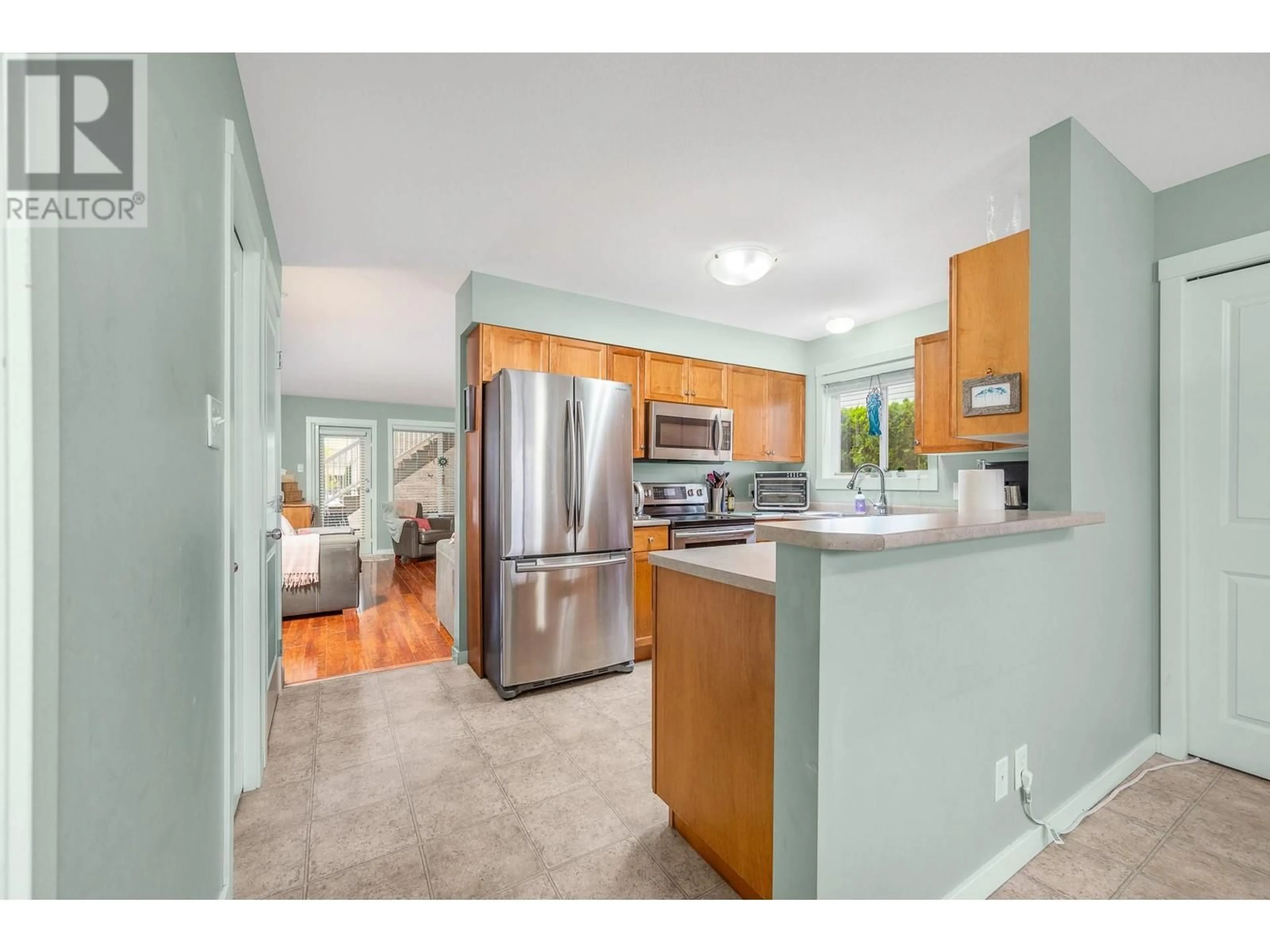87 - 4740 20 STREET, Vernon, British Columbia V1T9N7
Contact us about this property
Highlights
Estimated ValueThis is the price Wahi expects this property to sell for.
The calculation is powered by our Instant Home Value Estimate, which uses current market and property price trends to estimate your home’s value with a 90% accuracy rate.Not available
Price/Sqft$356/sqft
Est. Mortgage$1,664/mo
Maintenance fees$247/mo
Tax Amount ()$1,067/yr
Days On Market2 days
Description
*OPEN HOUSE Saturday June 7 11:30am -1:30pm* Welcome to this lovely well-maintained END-UNIT condo in the desirable Skyway Village community. This bright and spacious two-bedroom, two-bathroom home offers the convenience of ground-level living with no stairs. The kitchen features ample storage space, including a closet pantry. The living room includes a bay window, a corner gas fireplace, and a sliding door leading to a private covered patio—perfect for relaxing or entertaining. The master suite is generously sized, complete with a walk-in closet and an ensuite bathroom. A second bedroom provides flexibility for guests or a home office, and the main 4-piece bathroom includes a washer & dryer. Additional in-unit storage ensures a clutter-free living space. Skyway Village is a pet-friendly complex (2 pets max, dogs max 15 inches in height) with no age restrictions & a clubhouse with a gym, games room, and woodworking shop. The location is ideal, within walking distance to Harwood Elementary School, Seaton Secondary, BX Bike Park, Walmart, and Butcher Boys for groceries. Public transit is also easily accessible. This condo includes a covered parking spot with a storage locker. With low strata fees and a healthy contingency fund, this home offers both comfort and value. Don't miss the opportunity to make this delightful condo your new home—schedule a viewing today! (id:39198)
Property Details
Interior
Features
Main level Floor
Bedroom
10'7'' x 9'11''Full bathroom
10'5'' x 7'2''Full ensuite bathroom
4'10'' x 8'4''Primary Bedroom
12'2'' x 13'10''Exterior
Parking
Garage spaces -
Garage type -
Total parking spaces 1
Condo Details
Amenities
Clubhouse
Inclusions
Property History
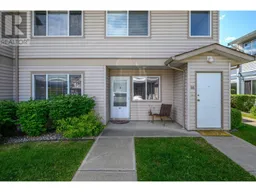 23
23
