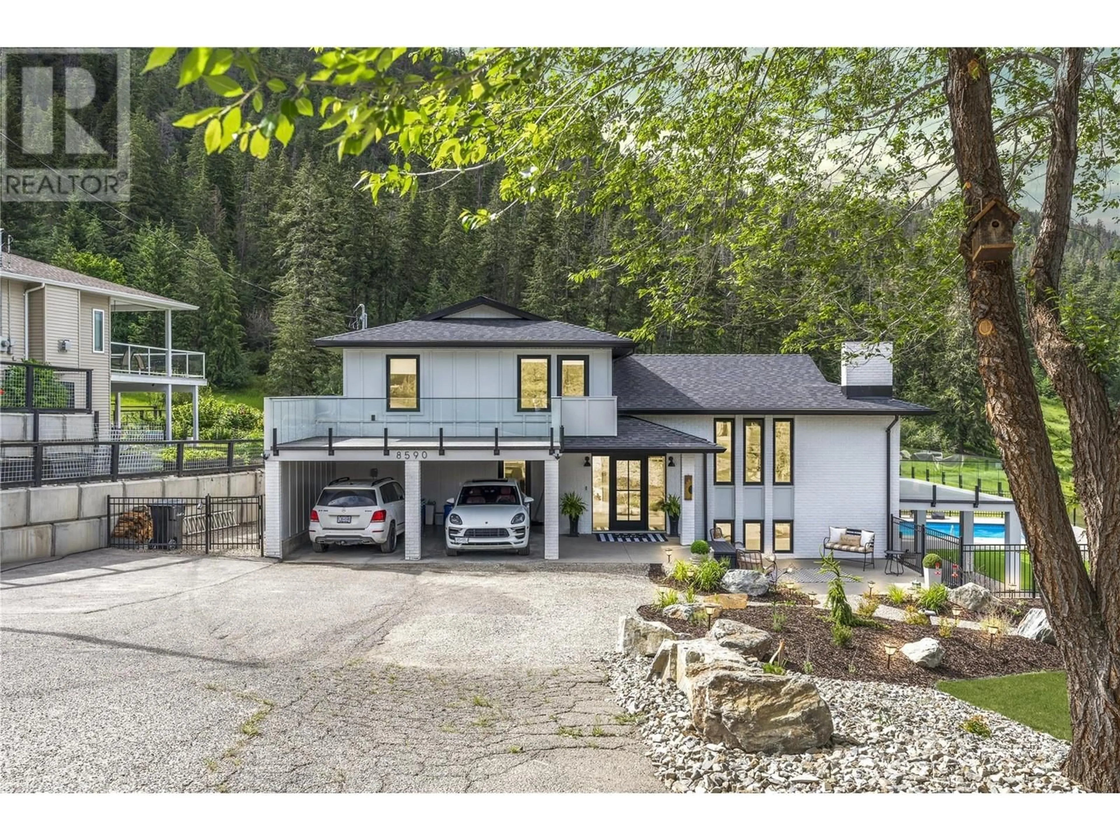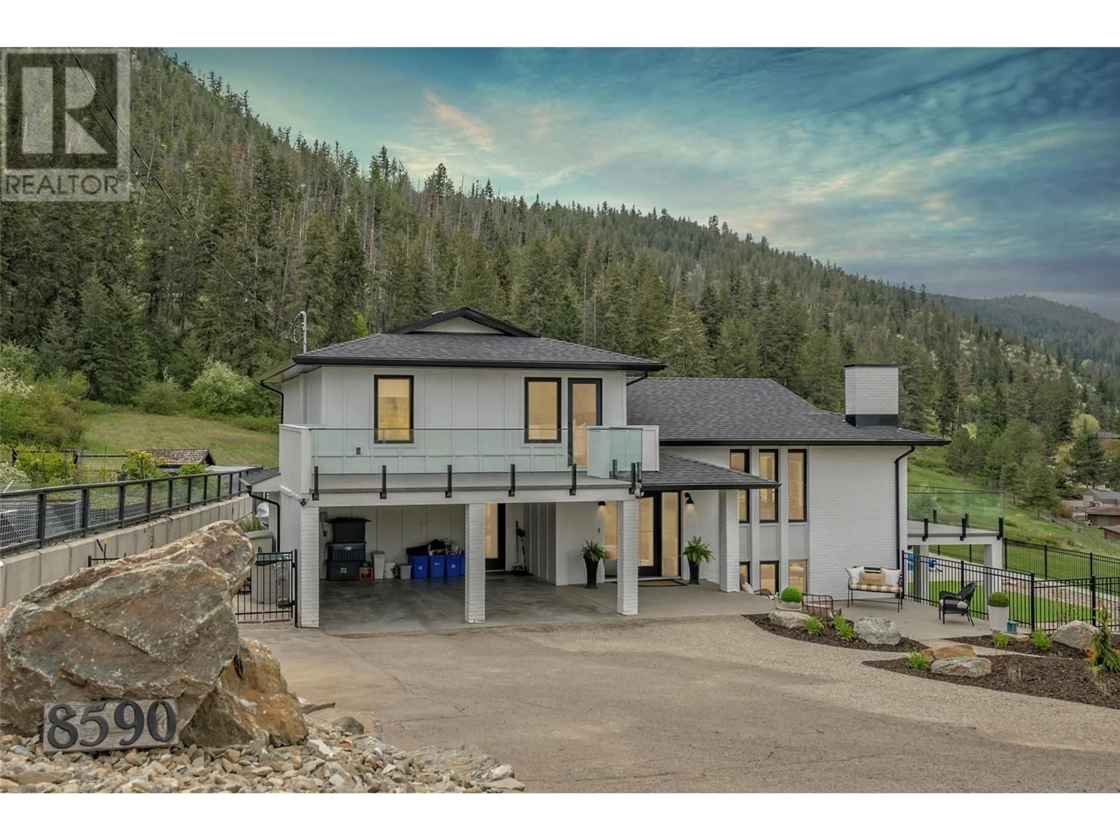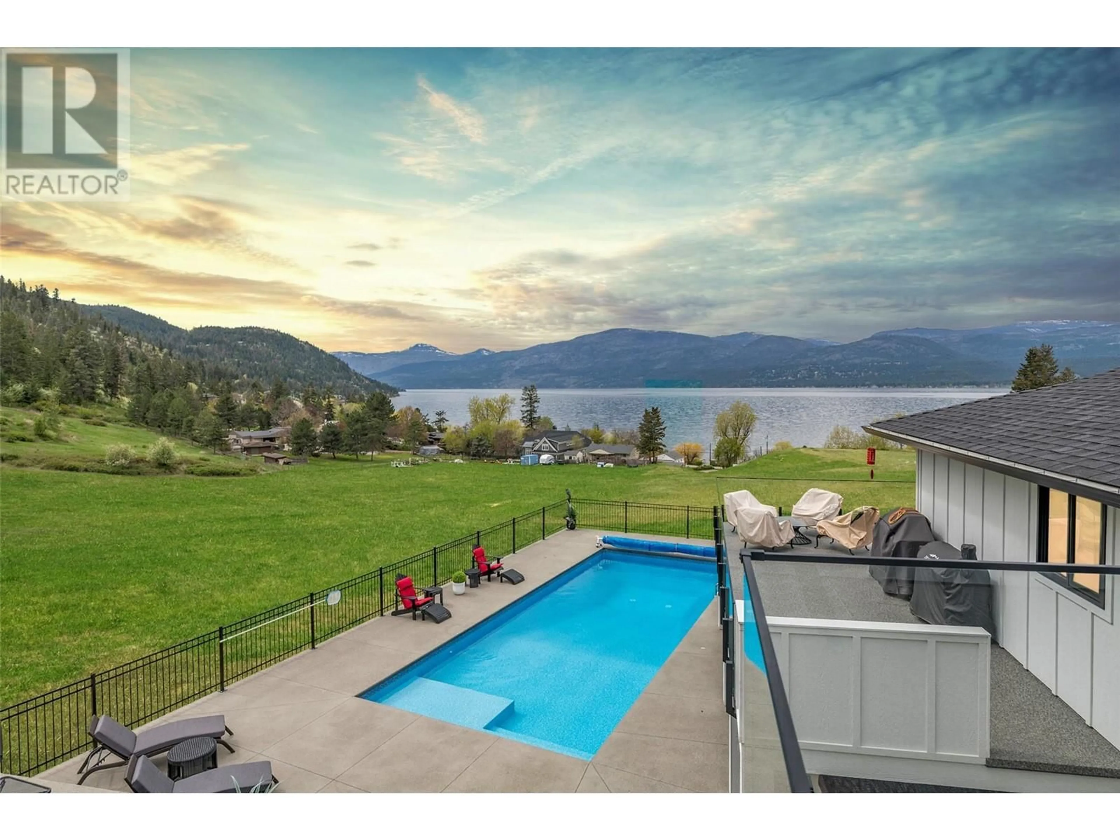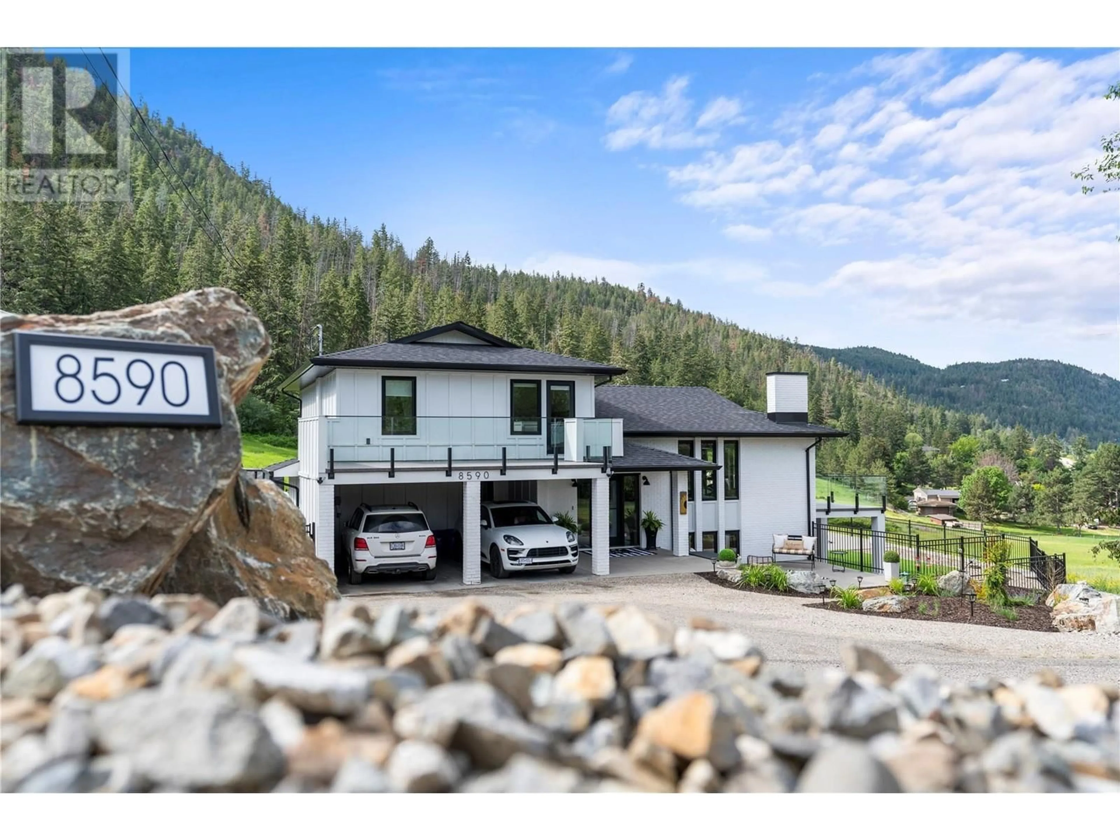8590 HARBOUR HEIGHTS ROAD, Vernon, British Columbia V1H1J8
Contact us about this property
Highlights
Estimated ValueThis is the price Wahi expects this property to sell for.
The calculation is powered by our Instant Home Value Estimate, which uses current market and property price trends to estimate your home’s value with a 90% accuracy rate.Not available
Price/Sqft$650/sqft
Est. Mortgage$6,549/mo
Tax Amount ()$3,280/yr
Days On Market165 days
Description
Welcome to this exquisite 4-level dream home, meticulously renovated inside and out. This gem features 3 bedrooms, each with its own ensuite bathroom, ideal for privacy and comfort. Revel in the luxury of the gourmet kitchen equipped with a gas stove, built-in microwave/oven, a vast island, and a built-in Miele coffee maker, ensuring a perfect brew every time. The kitchen opens to a bright living area overlooking Okanagan Lake and the backyard oasis with a heated in-ground saltwater pool. Entertain effortlessly with double French doors leading to a wrap-around deck offering views of Okanagan lake and the mountains. The primary bedroom suite boasts a lavish ensuite with a steam shower and a freestanding soaker tub, alongside private deck access for breathtaking views.The second bedroom also enjoys its own deck and ensuite, providing a personal retreat.The third level includes a spacious family room, a convenient half-bath, and a large laundry room, with easy access to the double carport and a backyard.The bottom level caters perfectly to guests or older children with an entertainment room and additional bedroom with ensuite. Designed for indoor-outdoor living, this home features multiple decks, seamless glass railings, expansive patios and a fully fenced yard. Located on a quiet no-thru road, close to schools, parks, and amenities, this home epitomizes luxury living.Don't miss the opportunity to own this breathtaking property and enjoy the lifestyle you've always dreamed of. (id:39198)
Property Details
Interior
Features
Lower level Floor
Laundry room
5'6'' x 11'1''Family room
19'2'' x 20'7''2pc Bathroom
5'1'' x 6'4''Exterior
Features
Parking
Garage spaces -
Garage type -
Total parking spaces 6
Property History
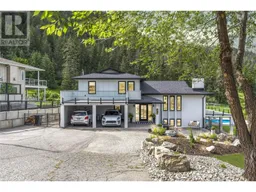 81
81
