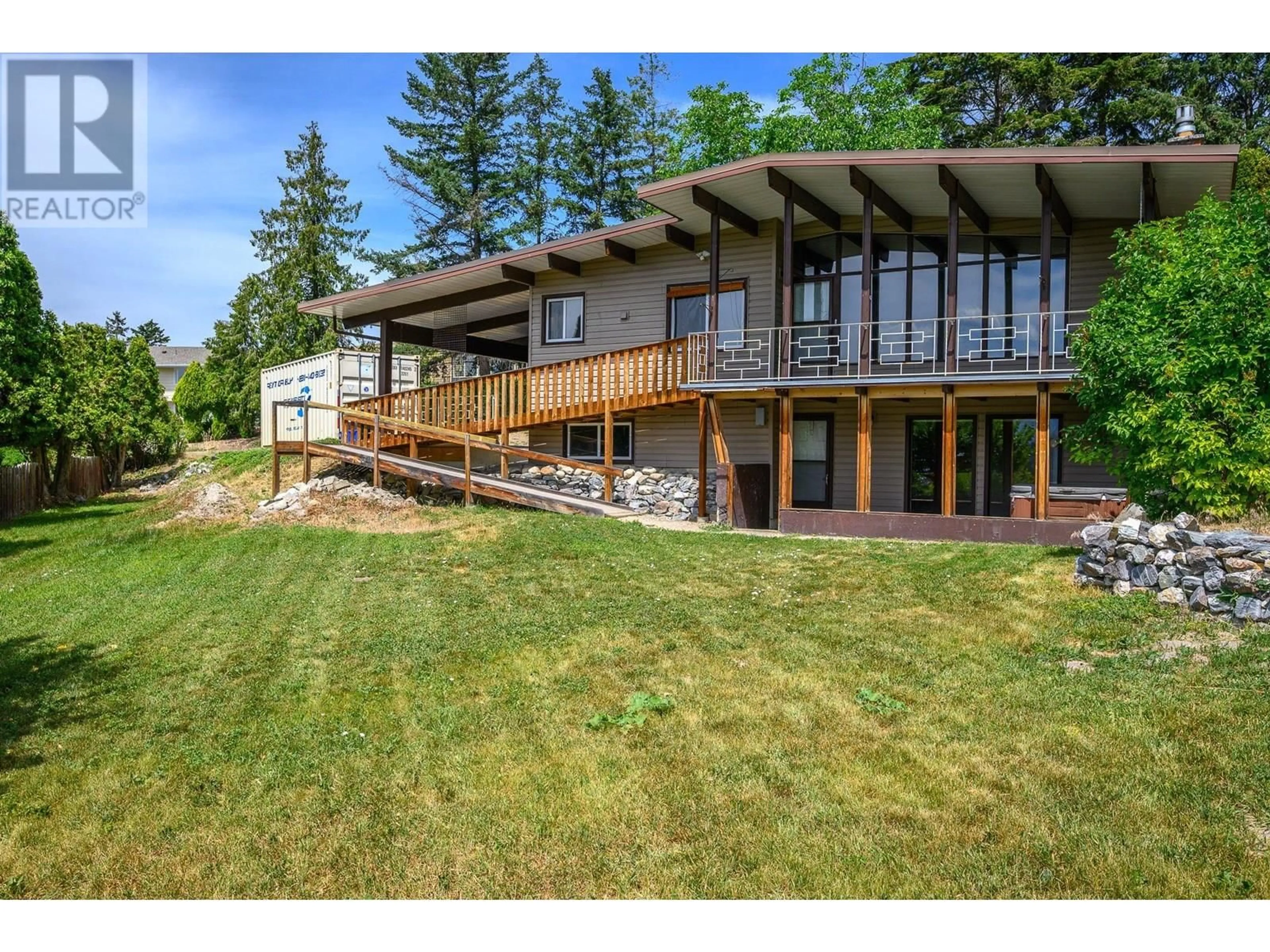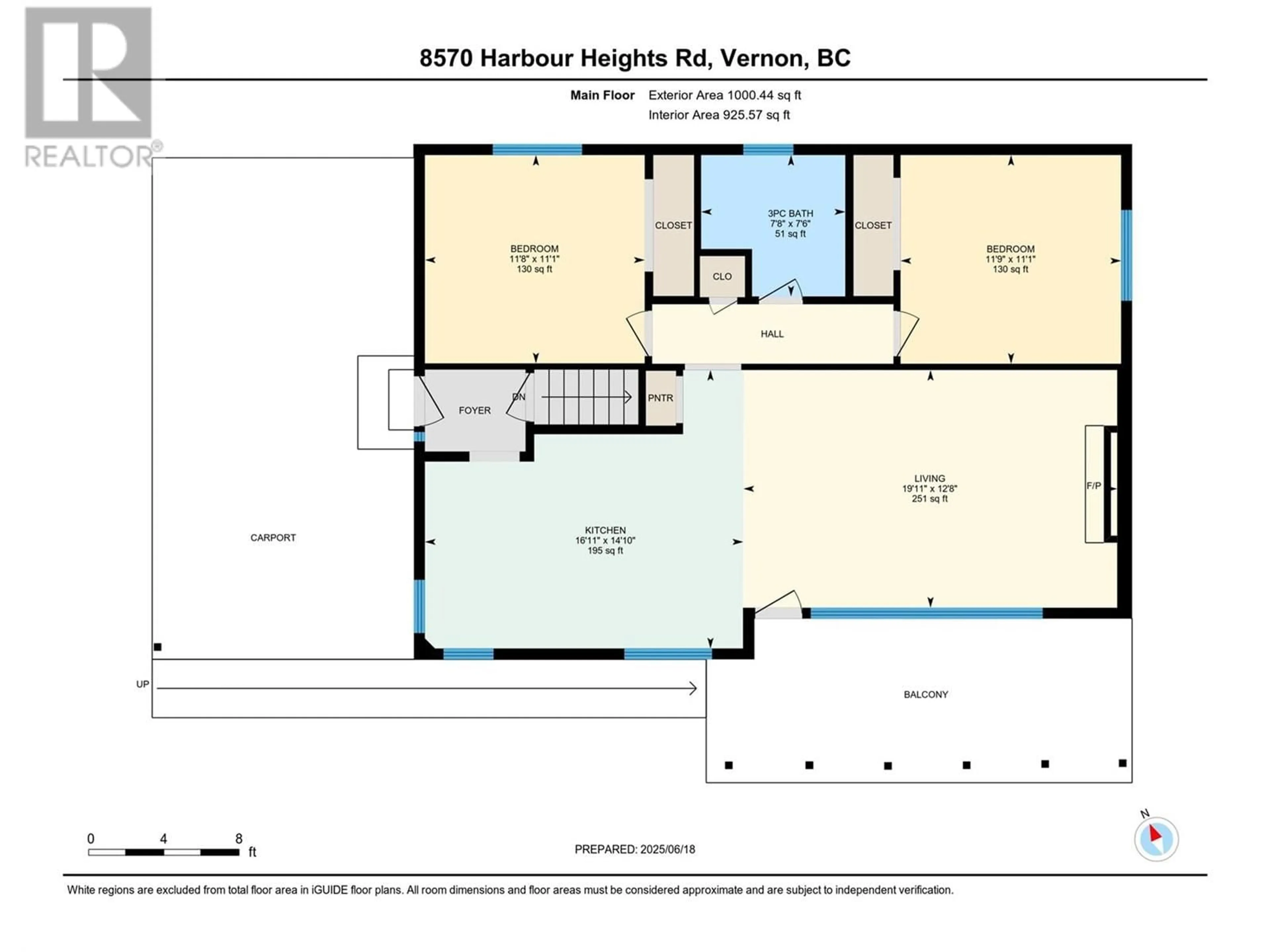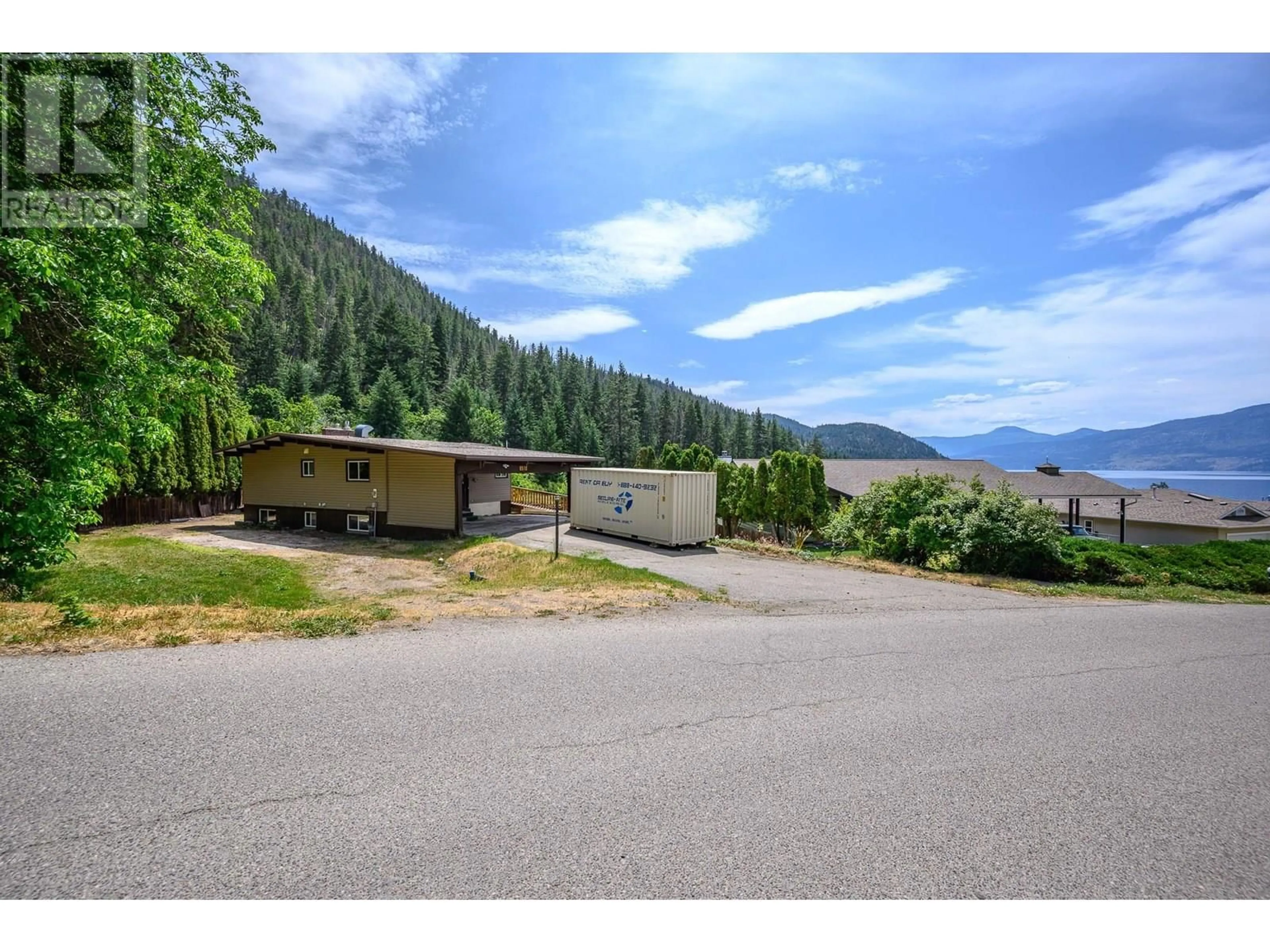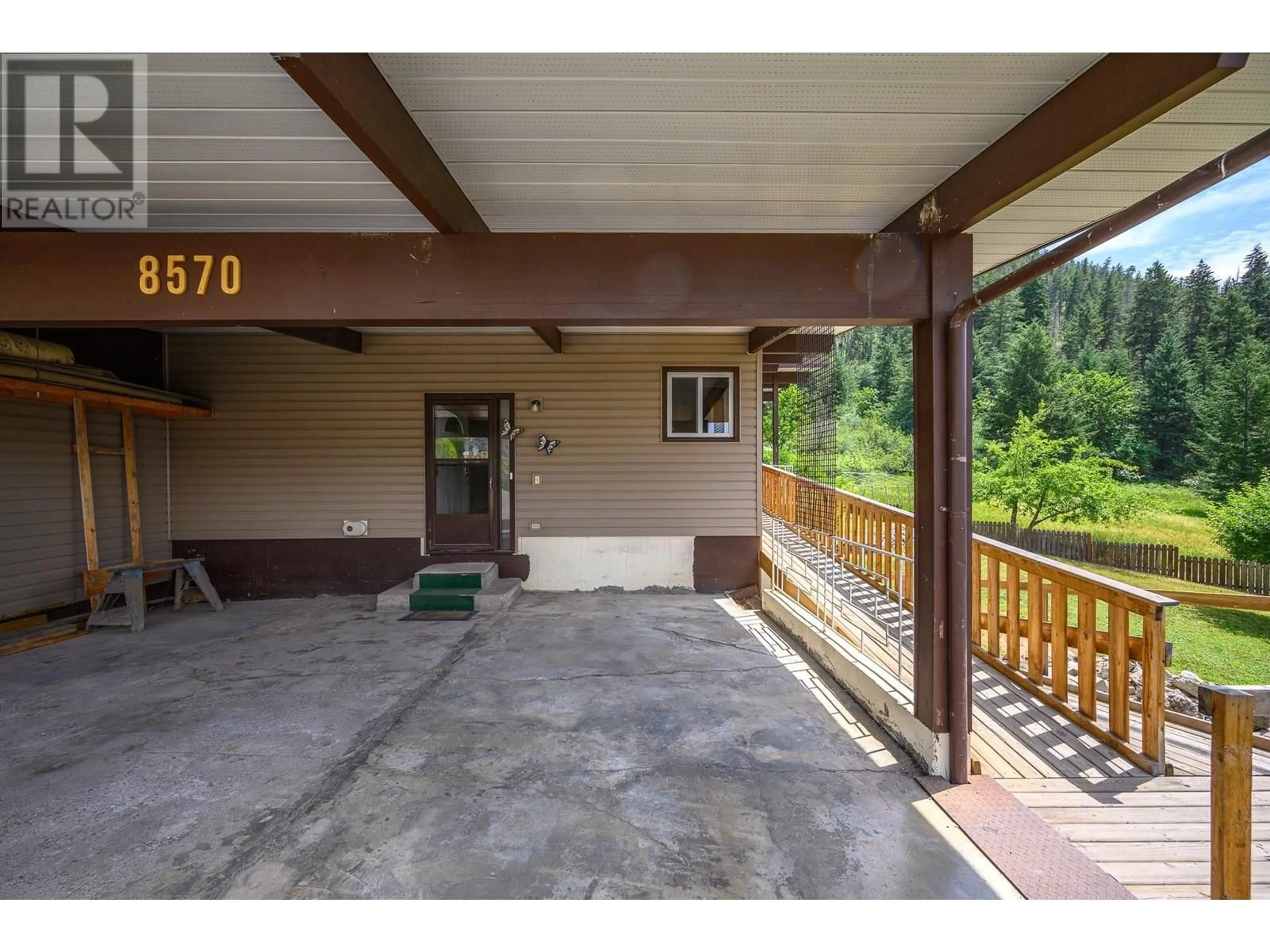8570 HARBOUR HEIGHTS ROAD, Vernon, British Columbia V1H1J8
Contact us about this property
Highlights
Estimated ValueThis is the price Wahi expects this property to sell for.
The calculation is powered by our Instant Home Value Estimate, which uses current market and property price trends to estimate your home’s value with a 90% accuracy rate.Not available
Price/Sqft$430/sqft
Est. Mortgage$3,328/mo
Tax Amount ()$3,916/yr
Days On Market22 hours
Description
Classic 1960's home with stunning southwest views down Okanagan Lake. This rancher with walkout basement features 2 bedrooms, 1 bath upstairs and 1 bedroom, 1 bath down. You will find low pitch vaulted wood ceilings and exposed beams throughout the upstairs and a living room with floor to ceiling windows. Downstairs you have a walkout basement featuring a large family room and a summer kitchen as well as one bedroom and a full bathroom. Heat is provided by natural gas fireplaces upstairs and downstairs as well as hot water baseboard heaters. Hot water is via a natural gas tankless system. Outside there is a 26x24 shop (built in 2013ish) with power and 10 ft ceilings. There is lots of room for parking and room to add more if needed. Harbour Heights road is a quiet and peaceful hillside neighbourhood in the Okanagan Landing area of Vernon. If this all sounds like the Okanagan lifestyle you envision give this home a look. (id:39198)
Property Details
Interior
Features
Main level Floor
Dining room
6' x 14'10''3pc Bathroom
7'6'' x 7'8''Bedroom
11'1'' x 11'8''Primary Bedroom
11'1'' x 11'9''Exterior
Parking
Garage spaces -
Garage type -
Total parking spaces 2
Property History
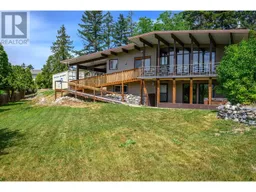 32
32
