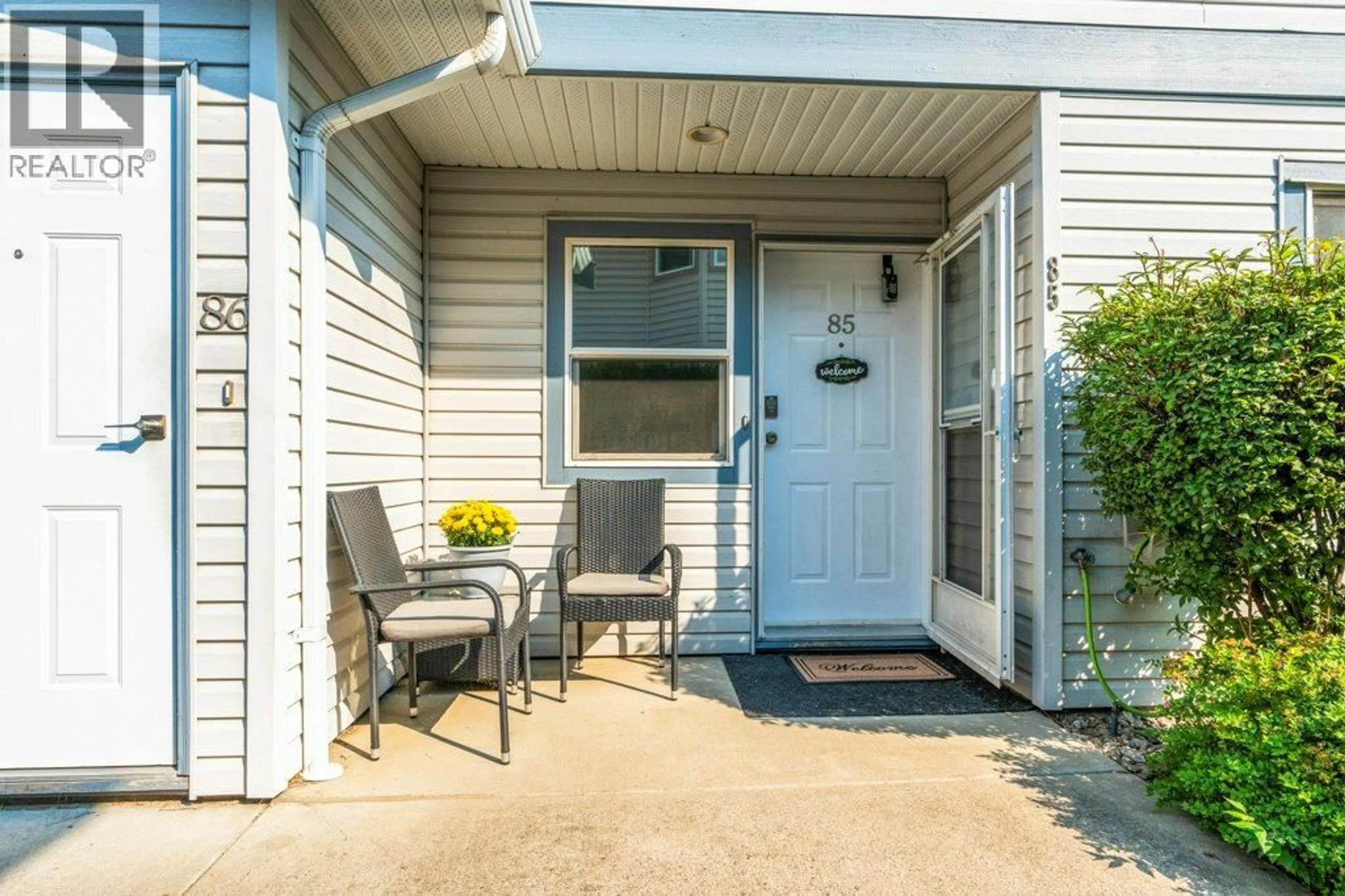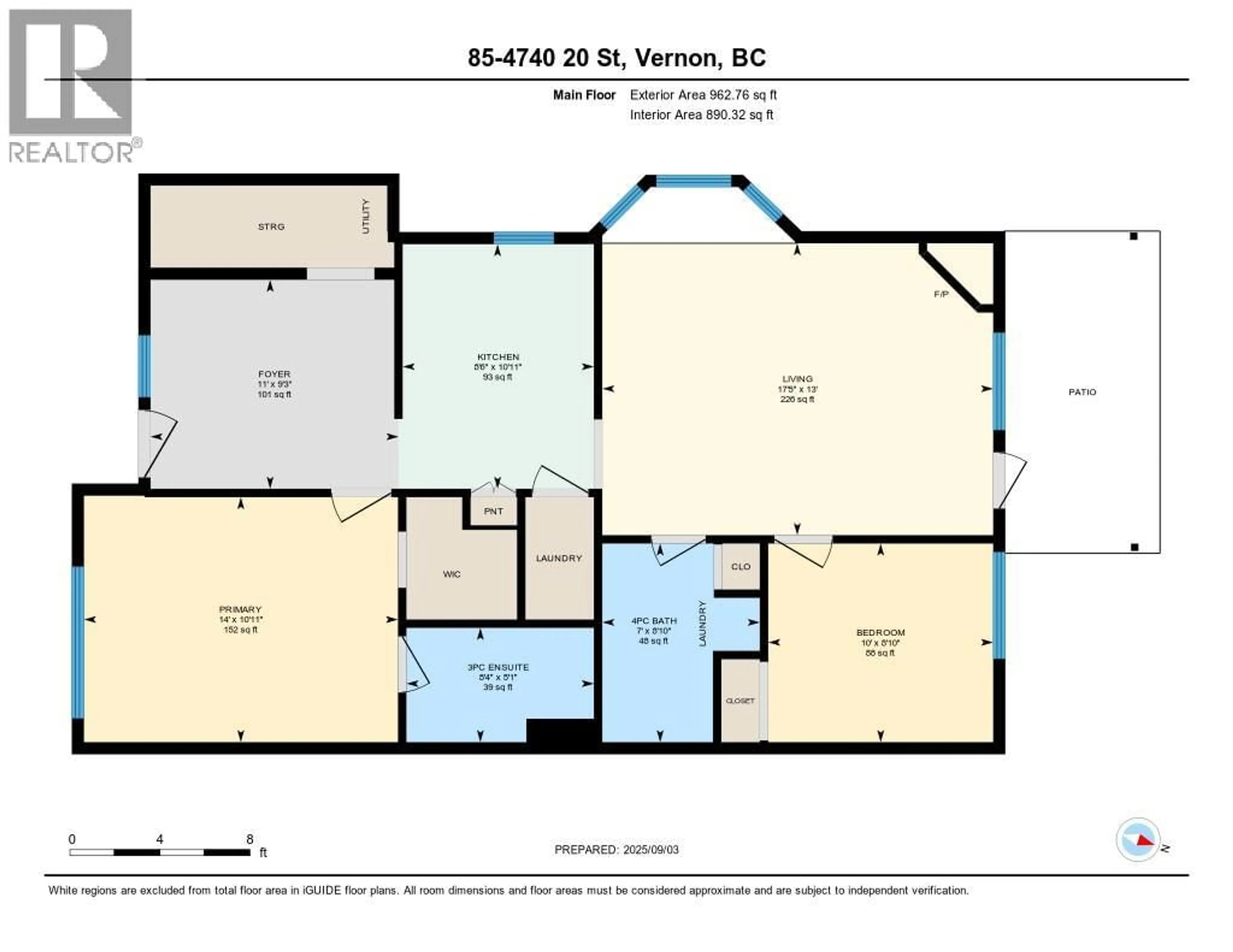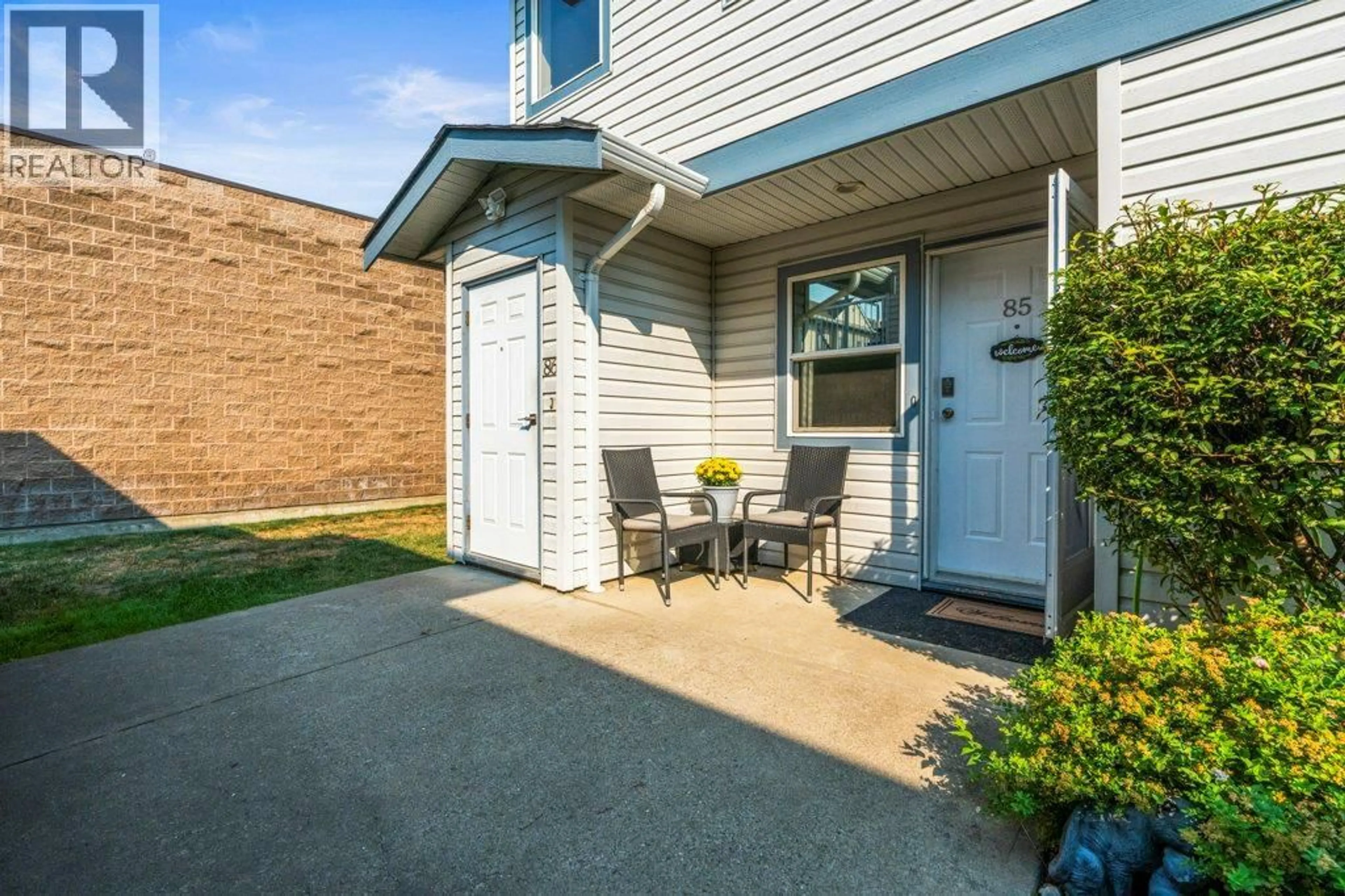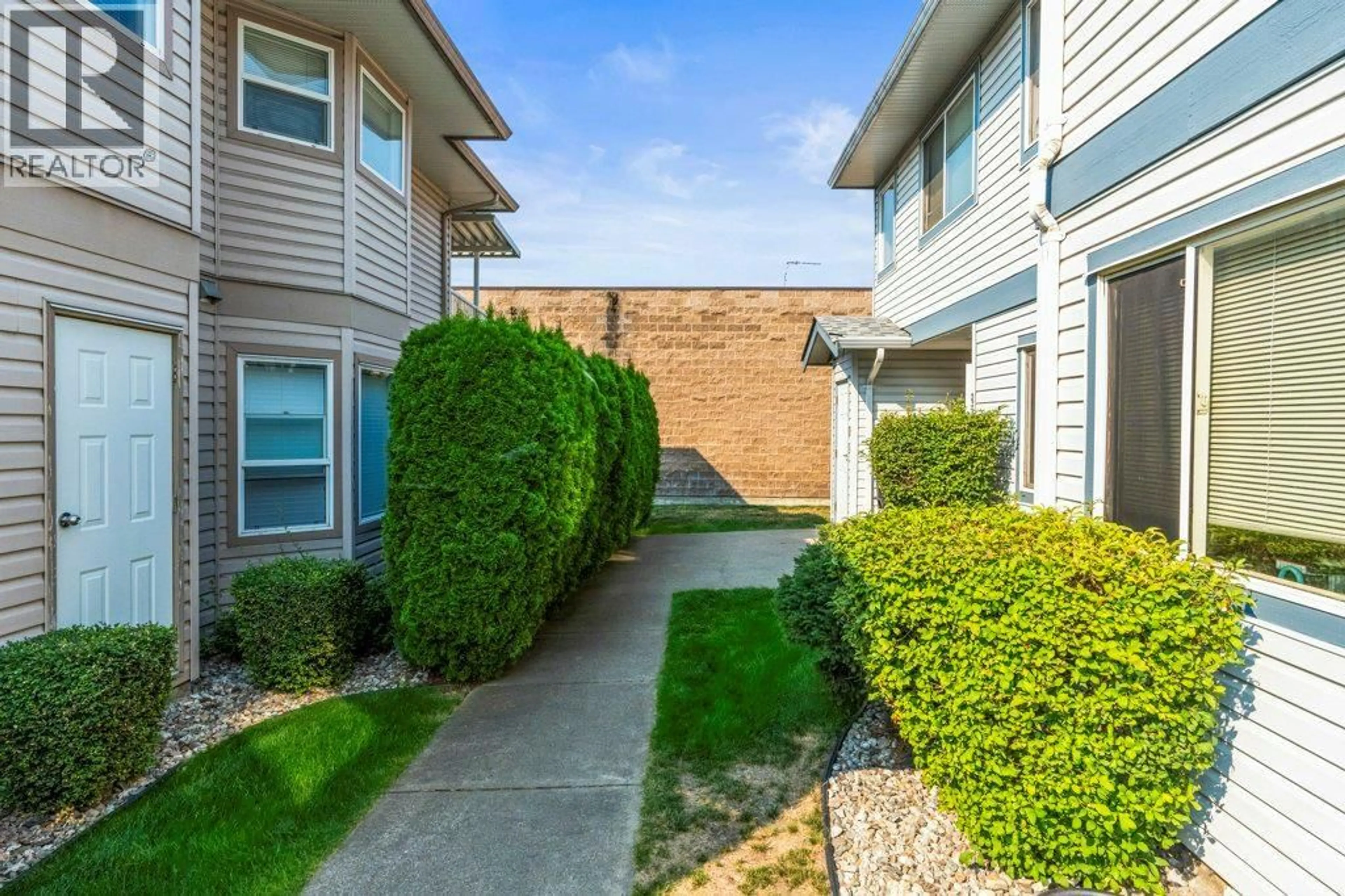85 - 4740 20 STREET, Vernon, British Columbia V1T9N7
Contact us about this property
Highlights
Estimated valueThis is the price Wahi expects this property to sell for.
The calculation is powered by our Instant Home Value Estimate, which uses current market and property price trends to estimate your home’s value with a 90% accuracy rate.Not available
Price/Sqft$383/sqft
Monthly cost
Open Calculator
Description
Welcome to this well-maintained, ground-level, end unit condo in the desired Skyway Village. This move-in-ready home offers exceptional privacy and direct access to a dedicated green space, a fantastic asset for those with small children or pets. Inside, the living area features a charming bay window that fills the space with natural light and a corner gas fireplace for cozy evenings. The bright kitchen has been updated with new fridge, dishwasher and lighting creating a welcoming atmosphere for cooking and entertaining. The unit includes two bedrooms. The spacious primary bedroom features a spacious, walk-in closet and private ensuite with a shower. The second bedroom is perfect for guests, a home office, or a child’s room. Additional features of this home include newer baseboard heaters, a convenient in-unit washer and dryer, and a dedicated storage/utility room. Enjoy your own private outdoor patio ideal for relaxing or outdoor dining. This condo also comes with a covered parking stall and a locked storage space. Residents have access to the community clubhouse, and the location is a short walking distance to abundant shopping. This home truly offers a blend of comfort, convenience, and privacy in a prime location. (id:39198)
Property Details
Interior
Features
Main level Floor
Living room
13' x 17'5''3pc Ensuite bath
5'1'' x 8'4''4pc Bathroom
8'10'' x 7'Bedroom
8'10'' x 10'0''Condo Details
Inclusions
Property History
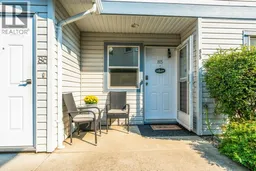 33
33
