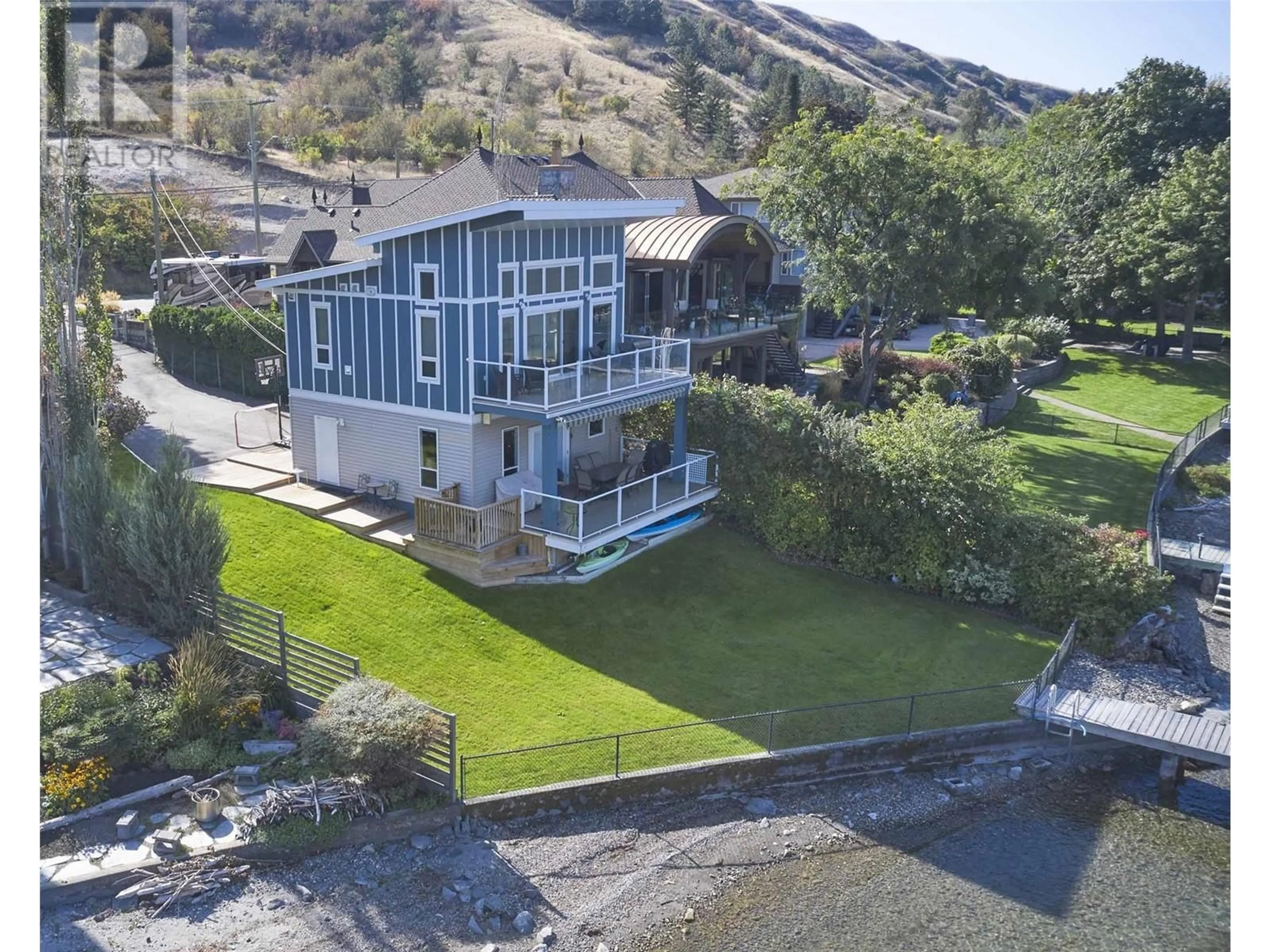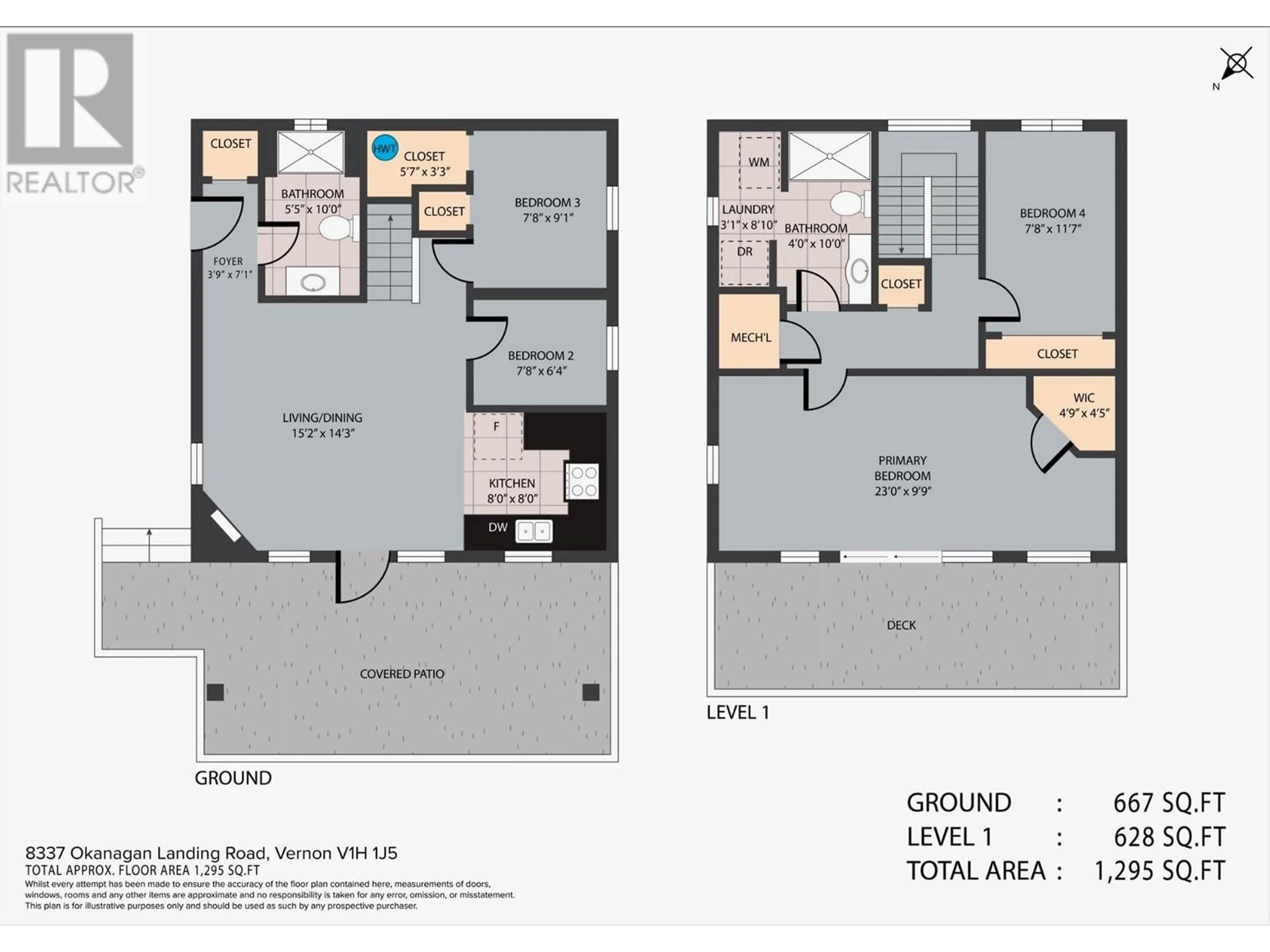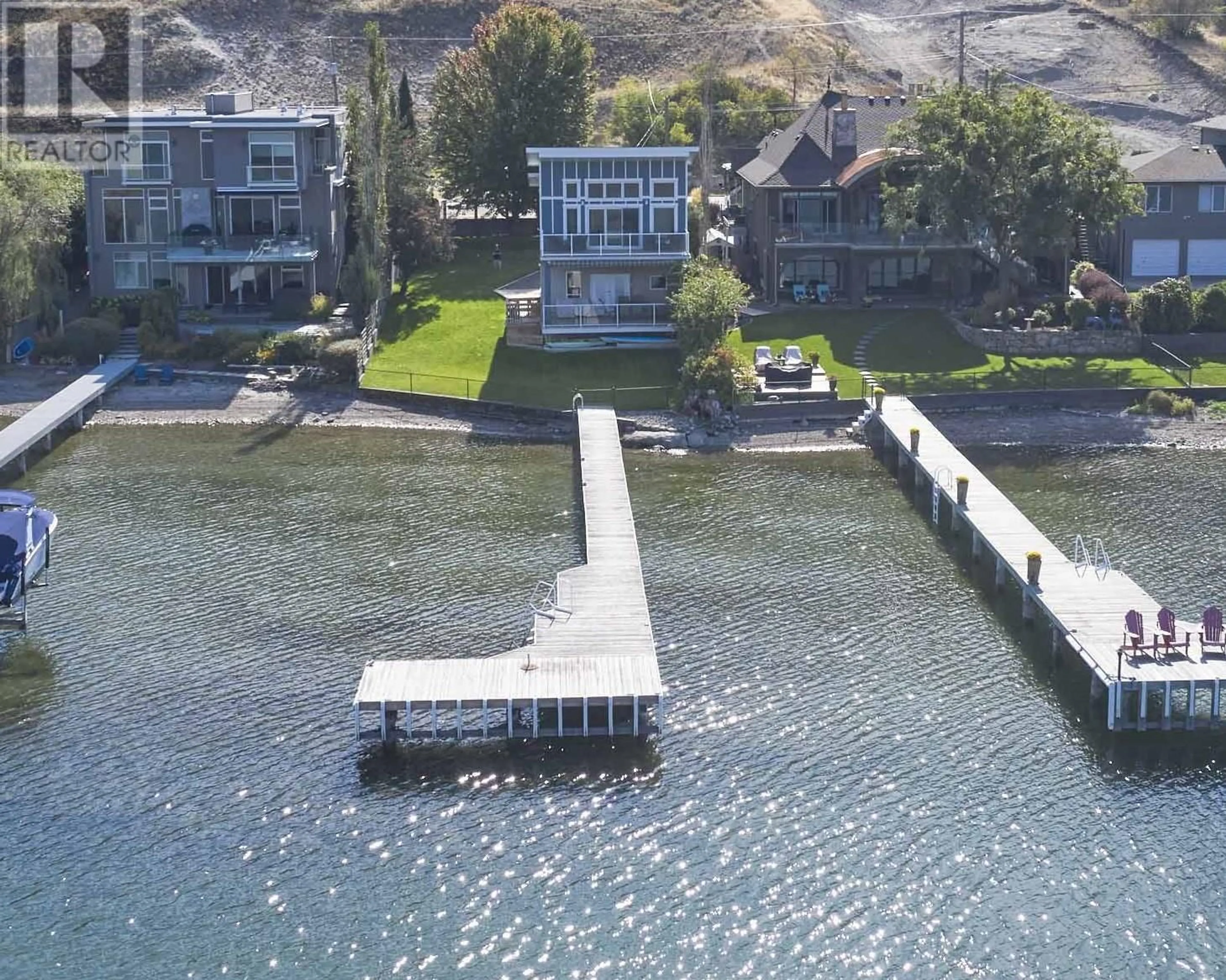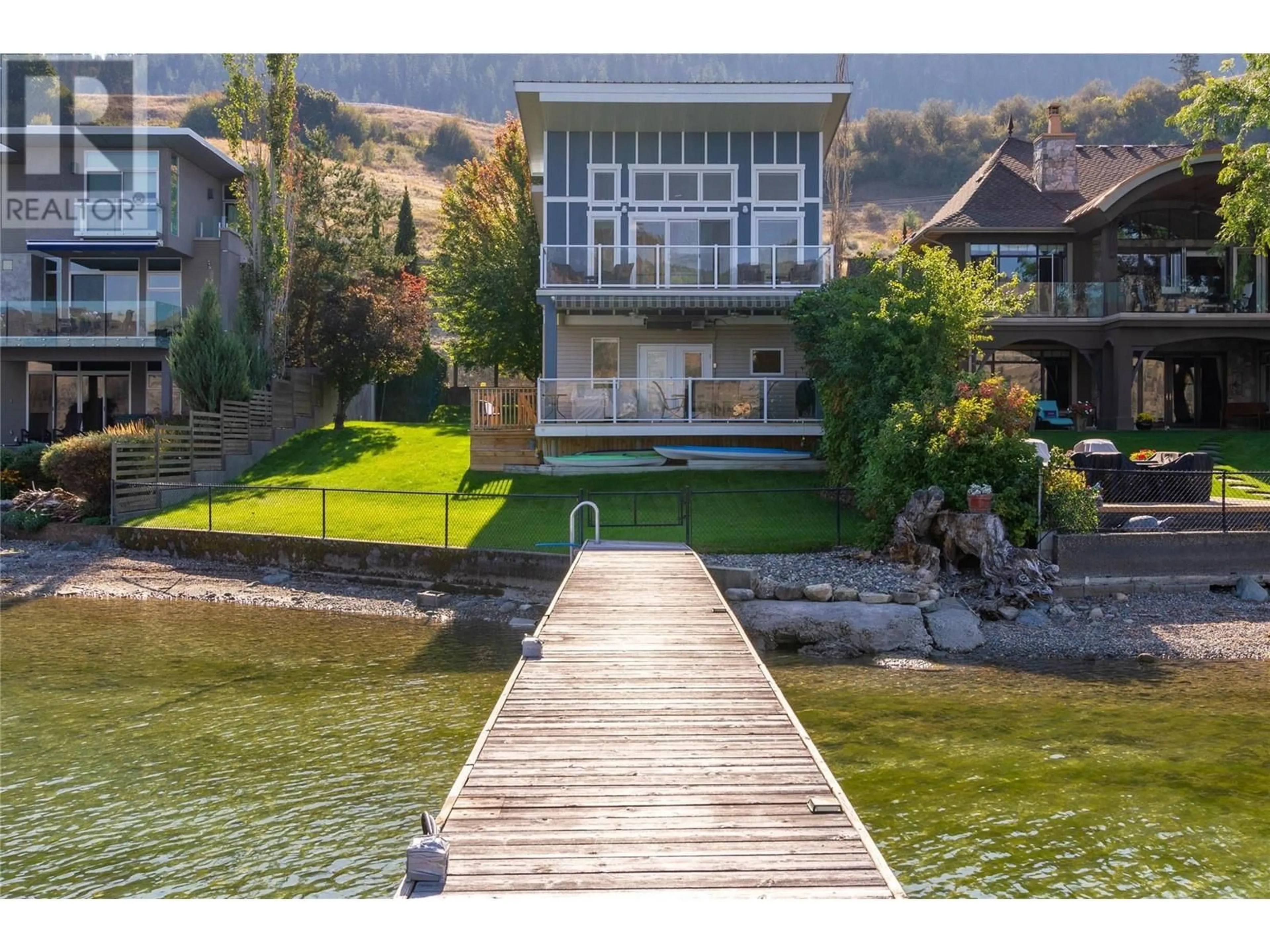8337 OKANAGAN LANDING ROAD, Vernon, British Columbia V1H1J5
Contact us about this property
Highlights
Estimated valueThis is the price Wahi expects this property to sell for.
The calculation is powered by our Instant Home Value Estimate, which uses current market and property price trends to estimate your home’s value with a 90% accuracy rate.Not available
Price/Sqft$1,157/sqft
Monthly cost
Open Calculator
Description
Welcome to your lakeshore retreat on the picturesque shores of Okanagan Lake. This fully furnished delightful 4-bedroom home is perfect for those seeking an inviting space to enjoy lake living. The open-concept layout creates a seamless flow between the living, dining, kitchen and large deck area. If desire, easily remove front bedroom to expand the kitchen & main living area. An abundance of windows allows natural light to flood the space, offering views of the lake and mountains. Wake up to the sound of gentle waves lapping against the shore and start your day with a cup of coffee on the 2nd floor deck off the main bedroom. The well-maintained yard offers ample parking and storage for the toys & a tranquil setting, where you can unwind and soak up the sun. Enjoy afternoons lounging on the deck, sipping a glass of local wine, or take a dip in the crystal-clear waters of the lake just steps from your door. Located in the Okanagan Valley, there are endless opportunities for outdoor adventures. Explore the nearby hiking & biking trails, go for a boat ride on the lake, or indulge in the region's renowned wineries and vineyards. This affordable lakeshore home is a rare find, perfect for those seeking a peaceful escape from the busy city life. Whether you're looking for a year-round residence or a vacation retreat, this property offers both realities. Don't miss your chance to own this slice of paradise and start enjoying the Okanagan lifestyle today. (id:39198)
Property Details
Interior
Features
Second level Floor
Laundry room
3'1'' x 8'10''3pc Bathroom
4' x 10'Bedroom
7'8'' x 11'7''Primary Bedroom
9'9'' x 23'Exterior
Parking
Garage spaces -
Garage type -
Total parking spaces 8
Property History
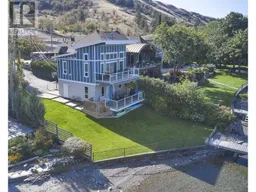 73
73
