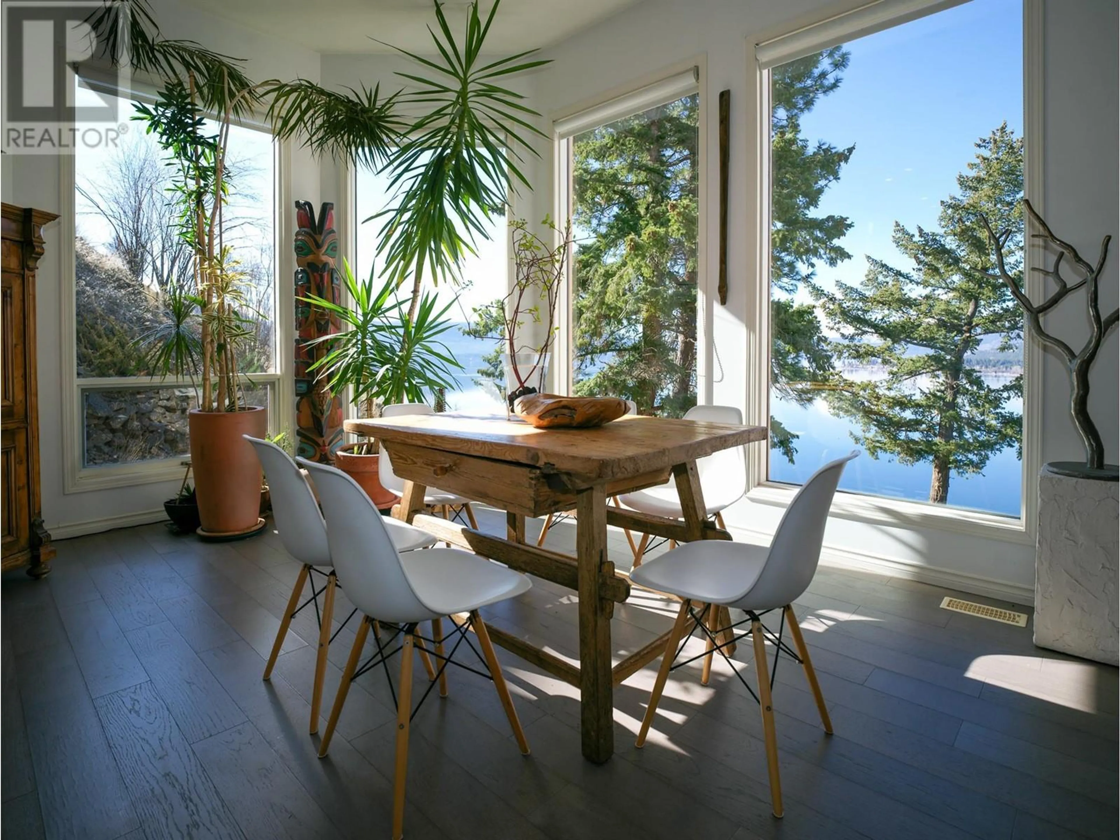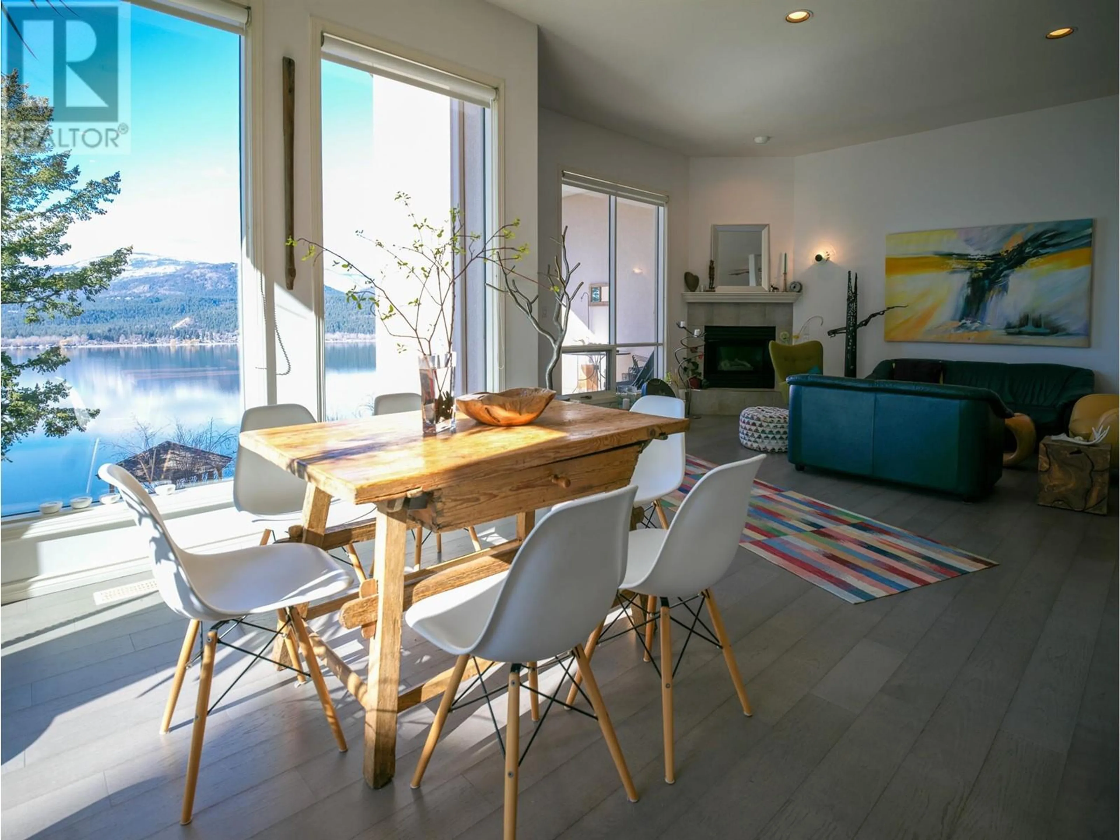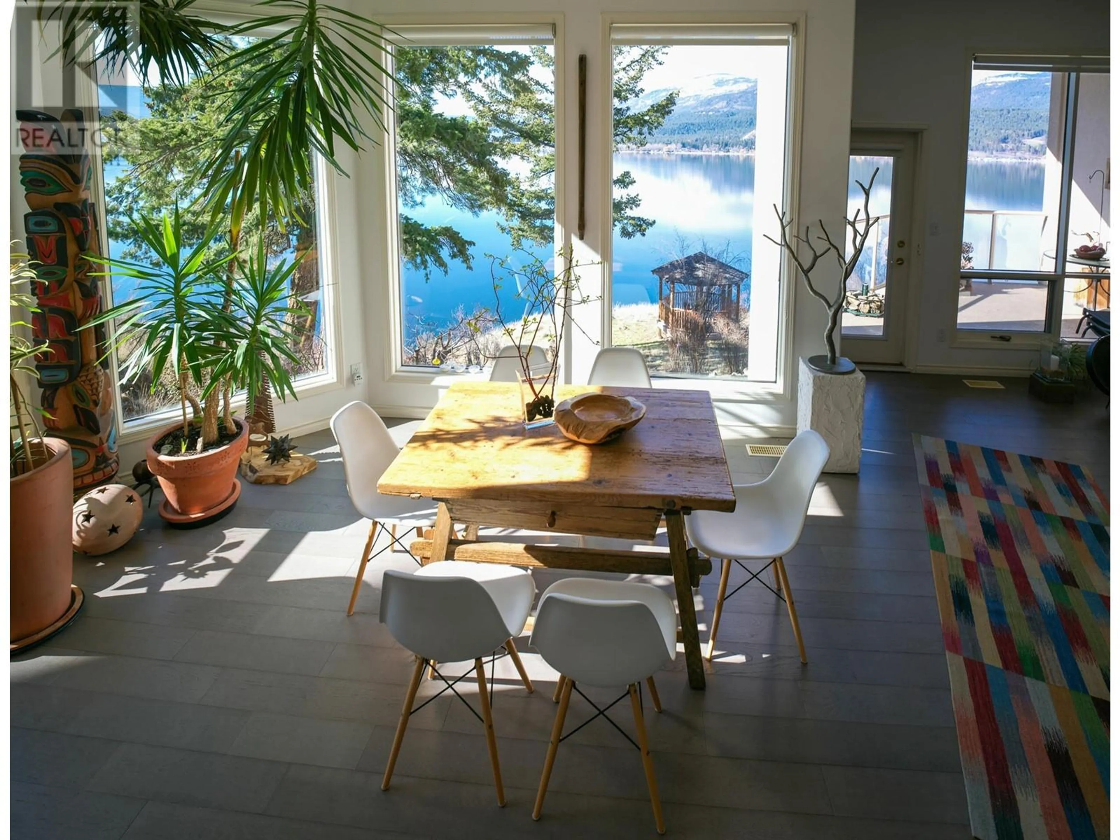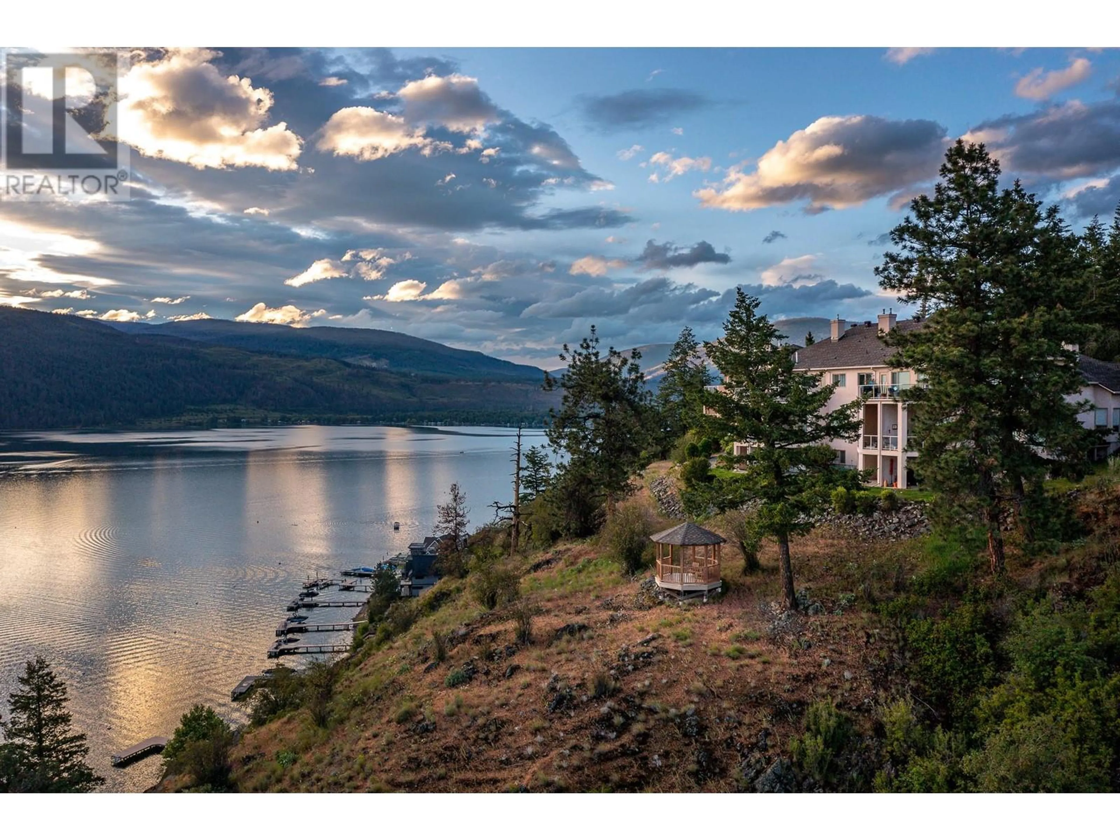5 - 83 PEREGRINE WAY, Vernon, British Columbia V1H1E9
Contact us about this property
Highlights
Estimated valueThis is the price Wahi expects this property to sell for.
The calculation is powered by our Instant Home Value Estimate, which uses current market and property price trends to estimate your home’s value with a 90% accuracy rate.Not available
Price/Sqft$302/sqft
Monthly cost
Open Calculator
Description
Gorgeous private 3 bedroom townhome nestled in the hillside amidst Ponderosa pines with stunning views of Okanagan Lake and beyond! Filled with an abundance of natural light, this town home offers the perfect blend of separation from the over size master suite to the guest suite located on the terrace level. Features high, lofty living and dining room ceilings, engineered hardwood floors, granite counters, updated furnace and more! Sit back and enjoy the tranquility from one of the two private deck areas whilst watching the wildlife and sailboats float by. All this situated in popular Peregrine Estates a pet friendly development with privileges to private beach area complete with boat launch and restrooms. This is true secluded oasis living, or lock and leave town home! $672.19 p/m Strata fee includes Contingency Reserve, Insurance, Maintenance Grounds, Management, Recreational Facilities, Sewer, Snow Removal, Trash (id:39198)
Property Details
Interior
Features
Main level Floor
Other
24' x 10'7''Kitchen
12'0'' x 12'0''4pc Ensuite bath
10'0'' x 12'0''Primary Bedroom
19'0'' x 18'0''Exterior
Parking
Garage spaces -
Garage type -
Total parking spaces 2
Condo Details
Inclusions
Property History
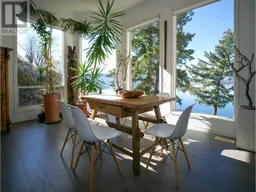 64
64
