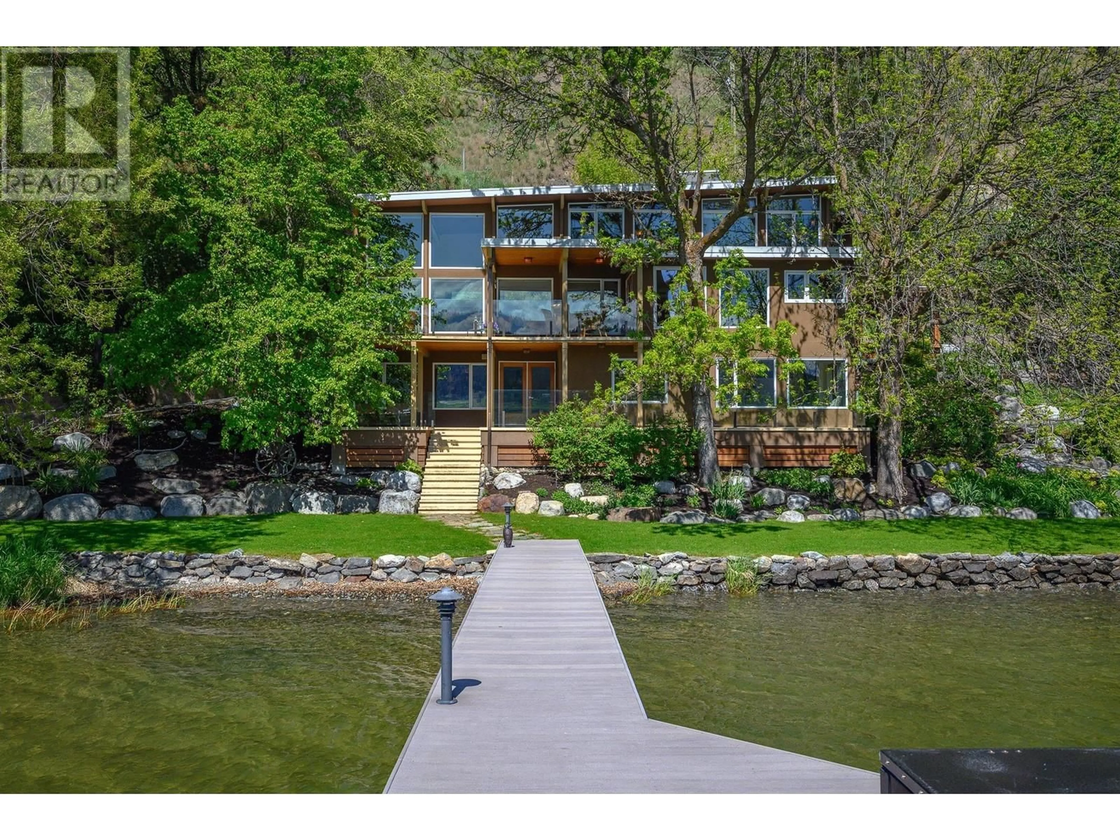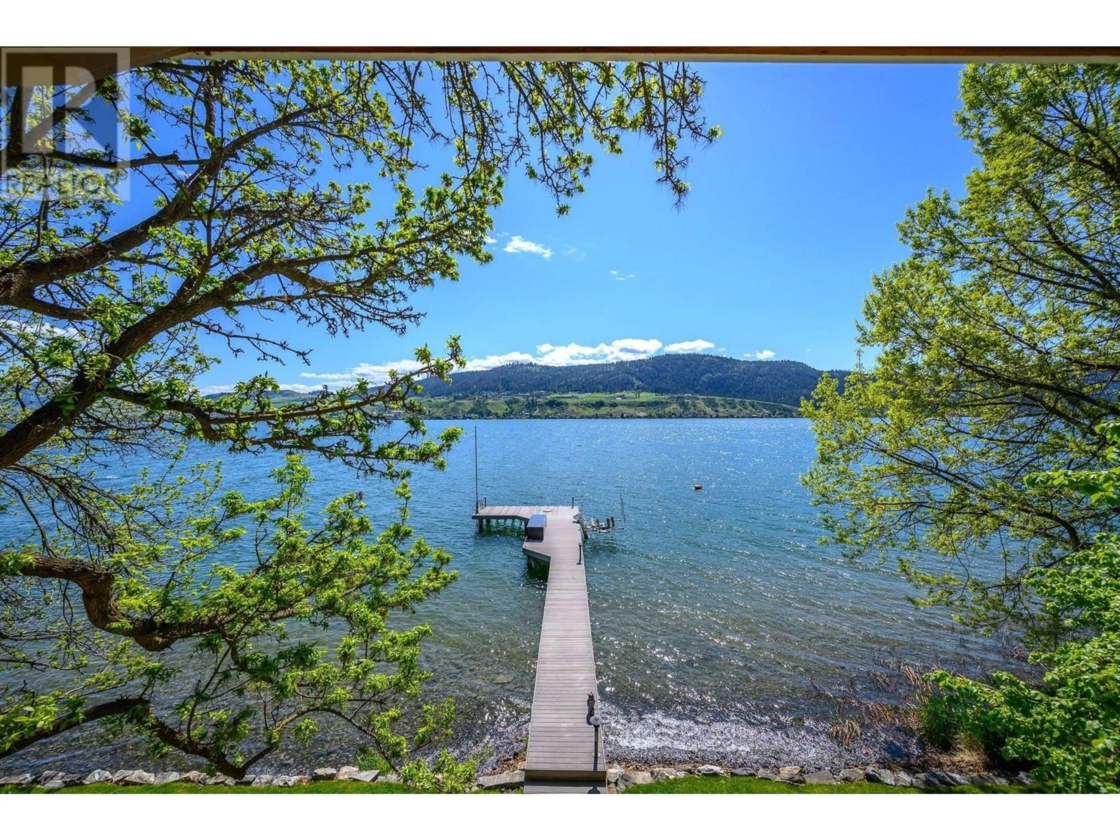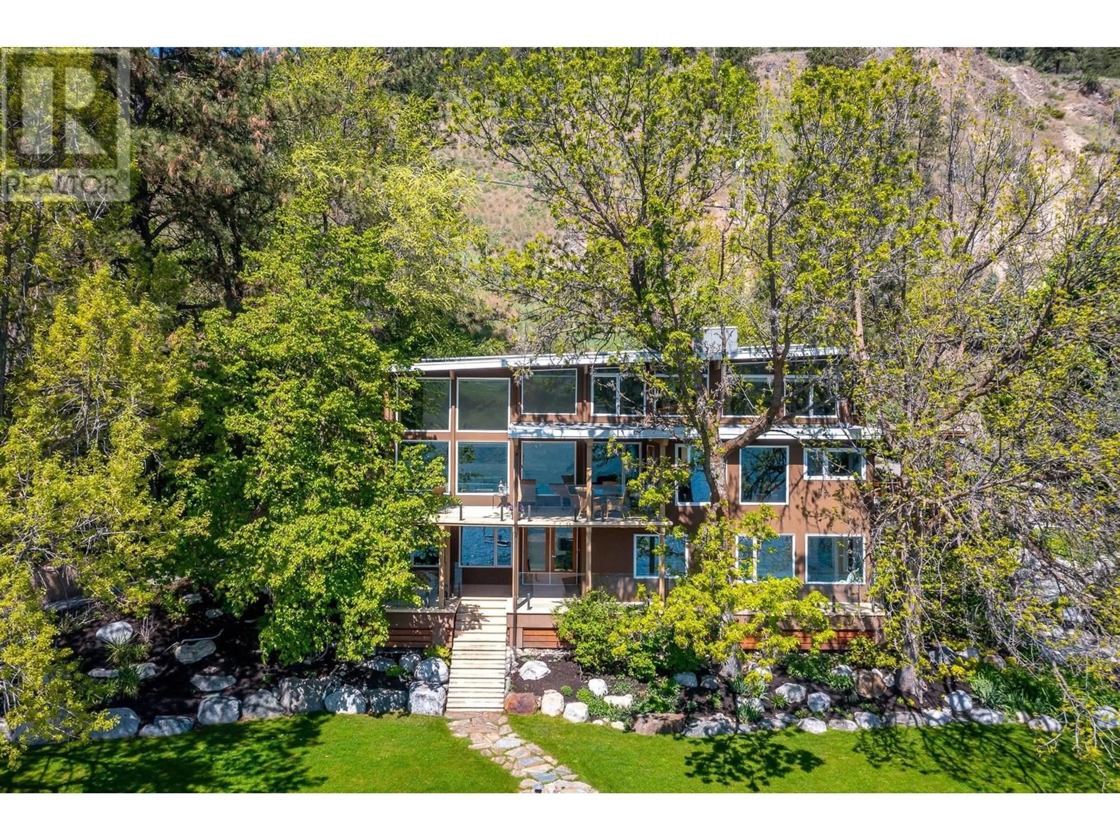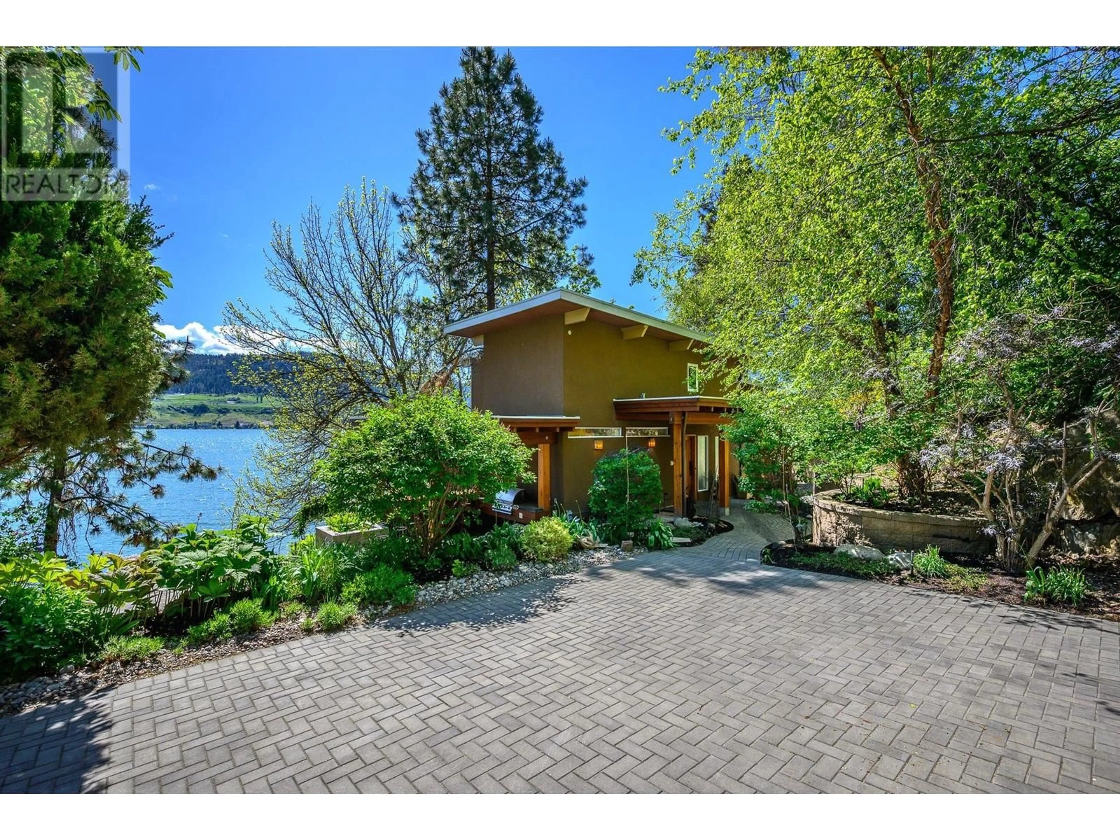8280 TRONSON ROAD, Vernon, British Columbia V1H1C8
Contact us about this property
Highlights
Estimated valueThis is the price Wahi expects this property to sell for.
The calculation is powered by our Instant Home Value Estimate, which uses current market and property price trends to estimate your home’s value with a 90% accuracy rate.Not available
Price/Sqft$856/sqft
Monthly cost
Open Calculator
Description
Experience the ultimate in Okanagan Lake living with 225 feet of pristine shoreline at this beautifully renovated contemporary lakefront home, complete with a private dock and boat lift. This 1.5-storey plus walkout lower-level blends timeless design with modern luxury, showcasing quality craftsmanship throughout. The open-concept main level impresses with 15’ vaulted ceilings, custom hardwood flooring, a striking fireplace with built in storage, tongue-and-groove ceiling detail, and expansive windows framing panoramic lake views. The well-appointed kitchen features quartz countertops, an island with prep sink, excellent storage, and high-end appliances—plus access to the patio for seamless indoor-outdoor living and entertaining. With 3 bedrooms, a den/office, and 2.5 baths, there’s room for family and guests—the den/office features a full glass wall and overlooks the lake, creating an inspiring and serene workspace or lounge area. Outdoor living is exceptional with lush, manicured lawns, vibrant gardens, multiple patios, and a built-in BBQ area perfect for entertaining. A gated driveway adds privacy and security. A rare opportunity to own a beautifully updated home on one of the Okanagan’s most sought-after waterfront settings. (id:39198)
Property Details
Interior
Features
Lower level Floor
Other
20'3'' x 7'2''Utility room
6'9'' x 4'Recreation room
20'2'' x 11'8''3pc Ensuite bath
13'10'' x 7'7''Property History
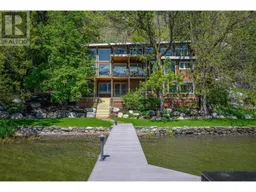 63
63
