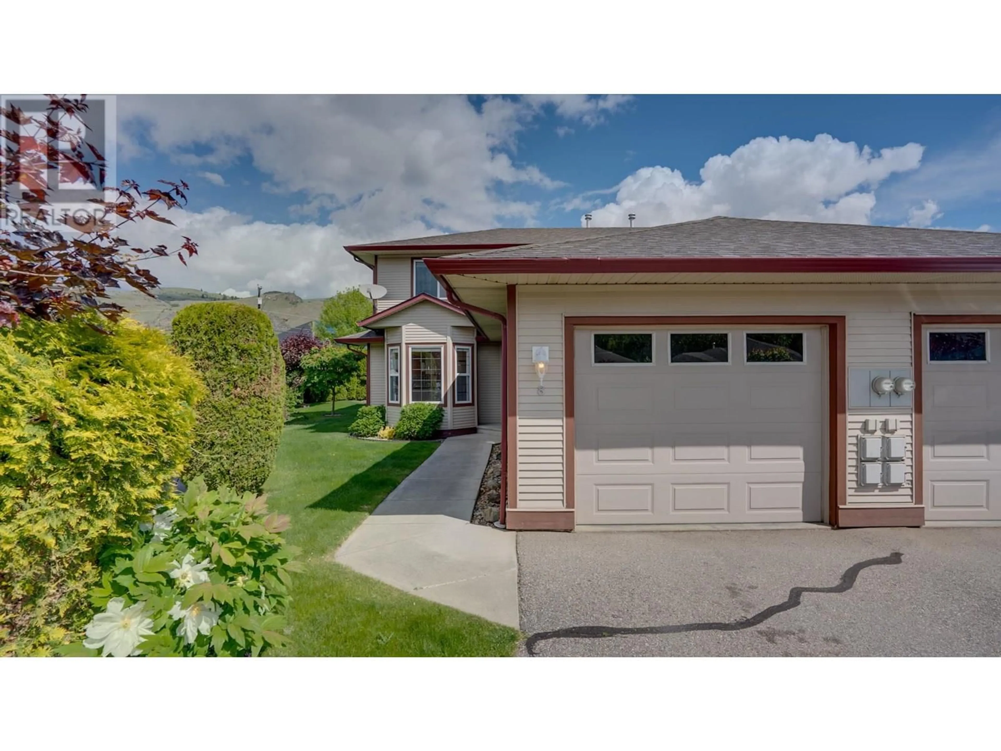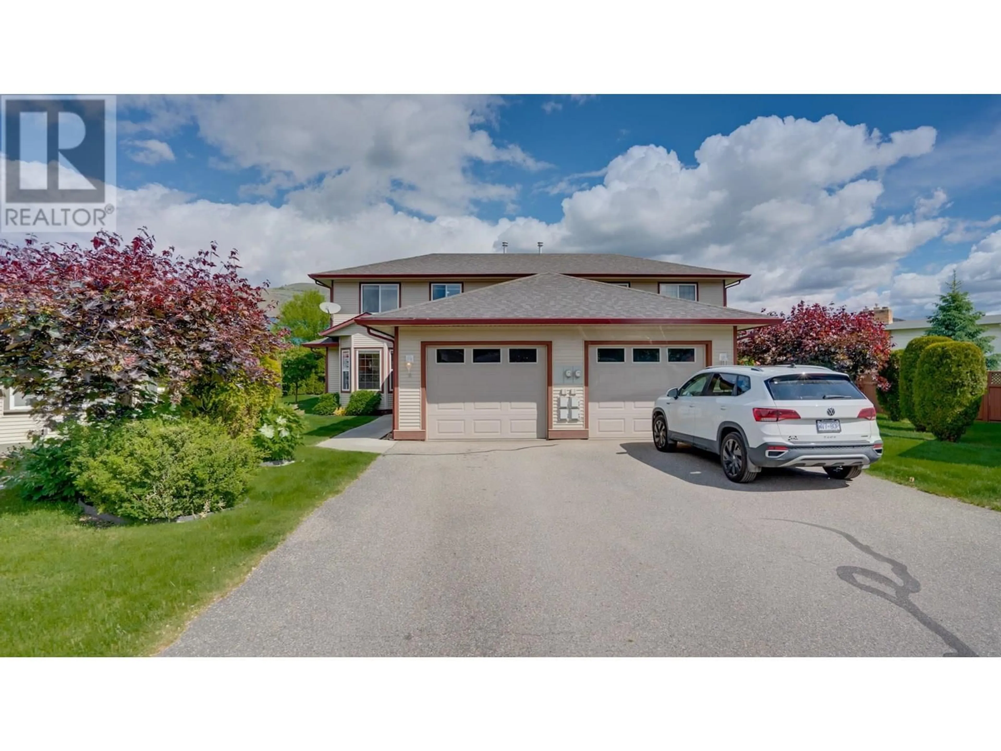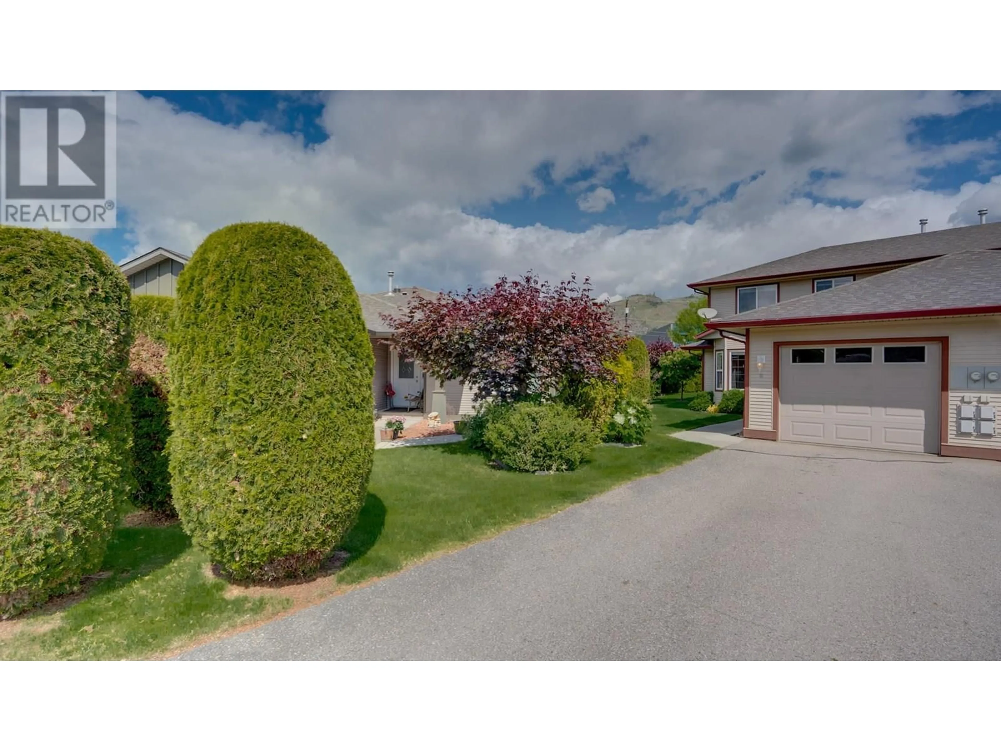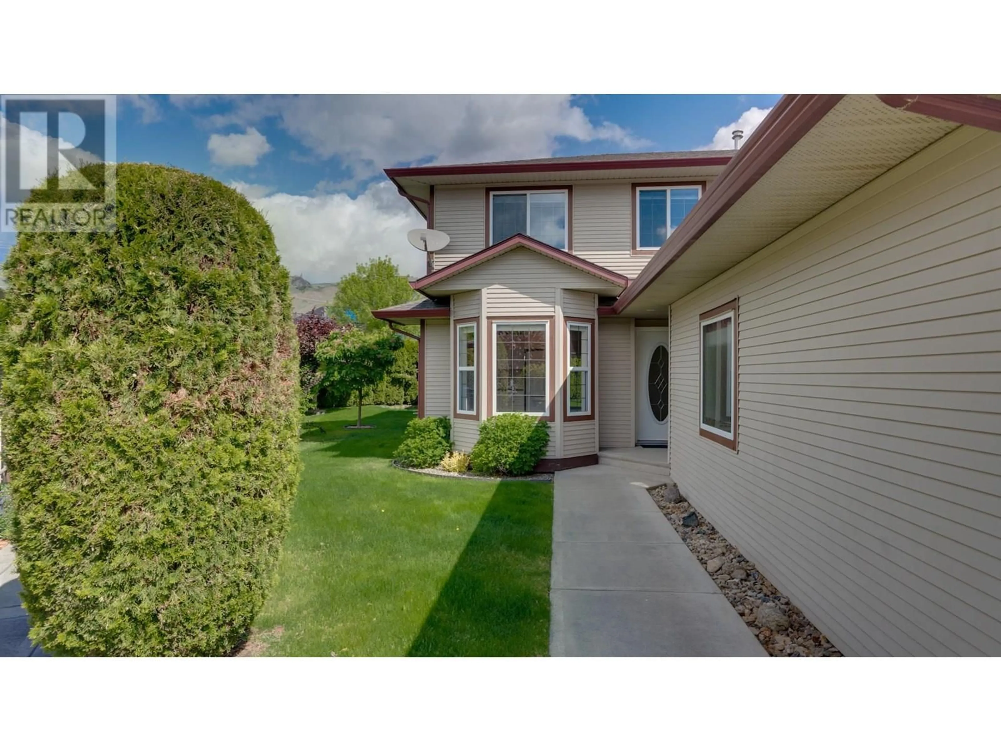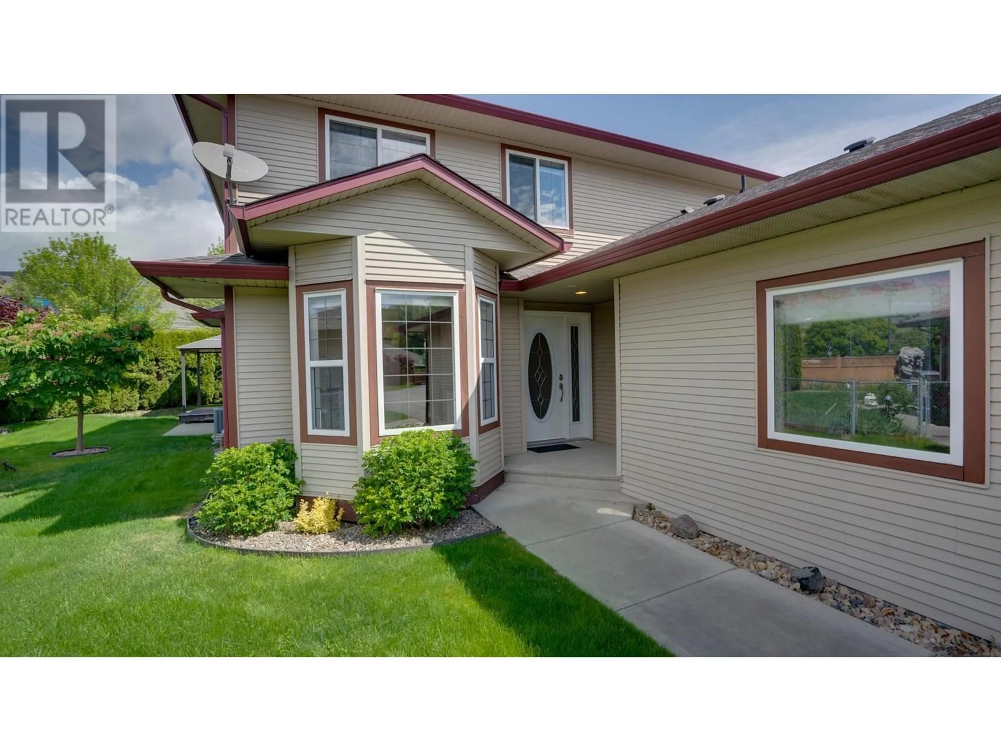8 - 5200 25 AVENUE, Vernon, British Columbia V1T9V6
Contact us about this property
Highlights
Estimated valueThis is the price Wahi expects this property to sell for.
The calculation is powered by our Instant Home Value Estimate, which uses current market and property price trends to estimate your home’s value with a 90% accuracy rate.Not available
Price/Sqft$359/sqft
Monthly cost
Open Calculator
Description
Welcome to this super functional and family-friendly 3-bedroom, 3-bathroom townhome in one of Vernon’s nicest little complexes. Whether you’re a first-time buyer, a growing family, or just looking to simplify life without giving up space, this home has a lot to offer. As you walk in, you’ll notice how everything you need is right on the main floor—laundry, a spacious kitchen, primary bedroom with ensuite, bathroom, and a bright living and dining area that’s great for everyday life or having friends over. It’s a layout that just makes sense. Upstairs, you’ve got two good-sized bedrooms, another full bathroom, and a cozy bonus space that could be a second living room, playroom, office, or whatever fits your lifestyle. You’ll also get a single-car garage, lots of storage space throughout the home, and a yard that’s just the right size—low maintenance but still plenty of room to enjoy. The complex is quiet, well-kept, and very family-oriented. The unit is located within walking distance to Landing Plaza, Ellison and Fulton Schools and only minutes to town and Kin Beach and Boat Launch, making it a super convenient spot to call home. Call/Text (250) 351-7442 and talk with Hudson Swartz to book your private viewing today! (id:39198)
Property Details
Interior
Features
Main level Floor
Partial bathroom
7'11'' x 7'9''Other
14'5'' x 4'5''Other
9'7'' x 13'3''Laundry room
7'11'' x 7'9''Exterior
Parking
Garage spaces -
Garage type -
Total parking spaces 3
Condo Details
Inclusions
Property History
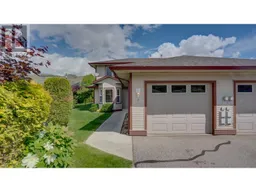 35
35
