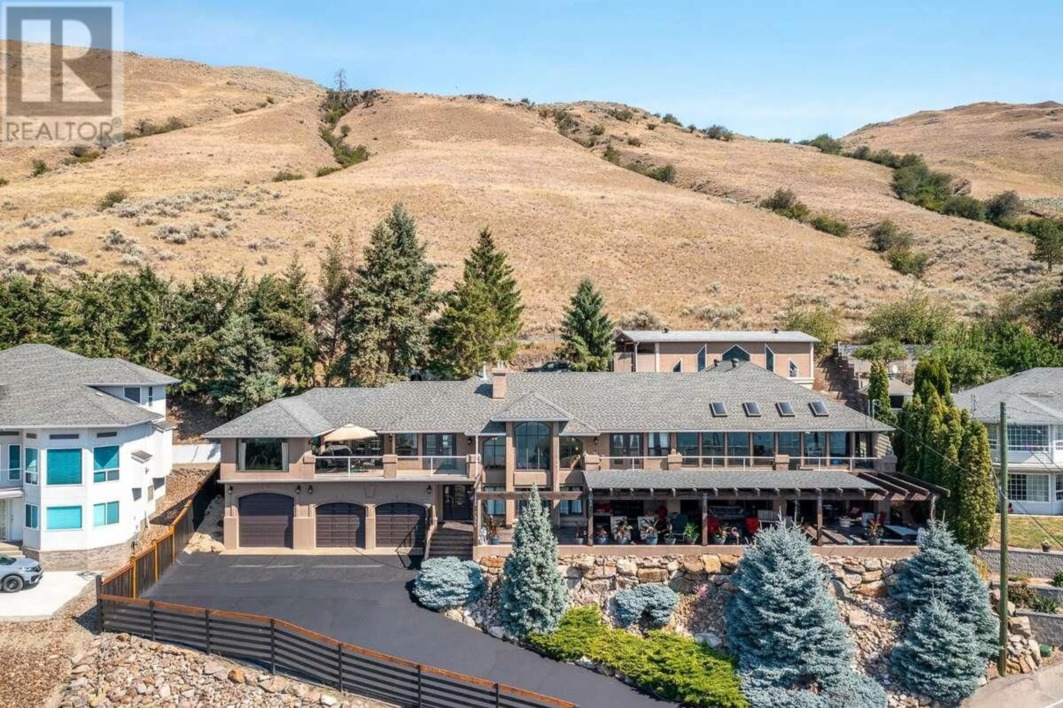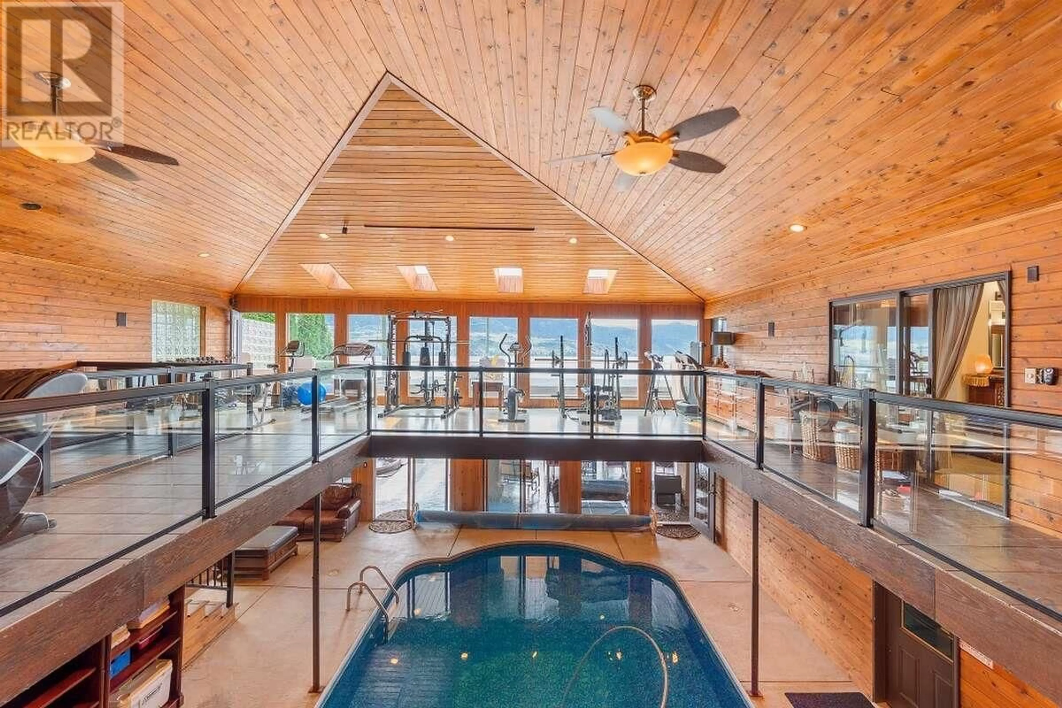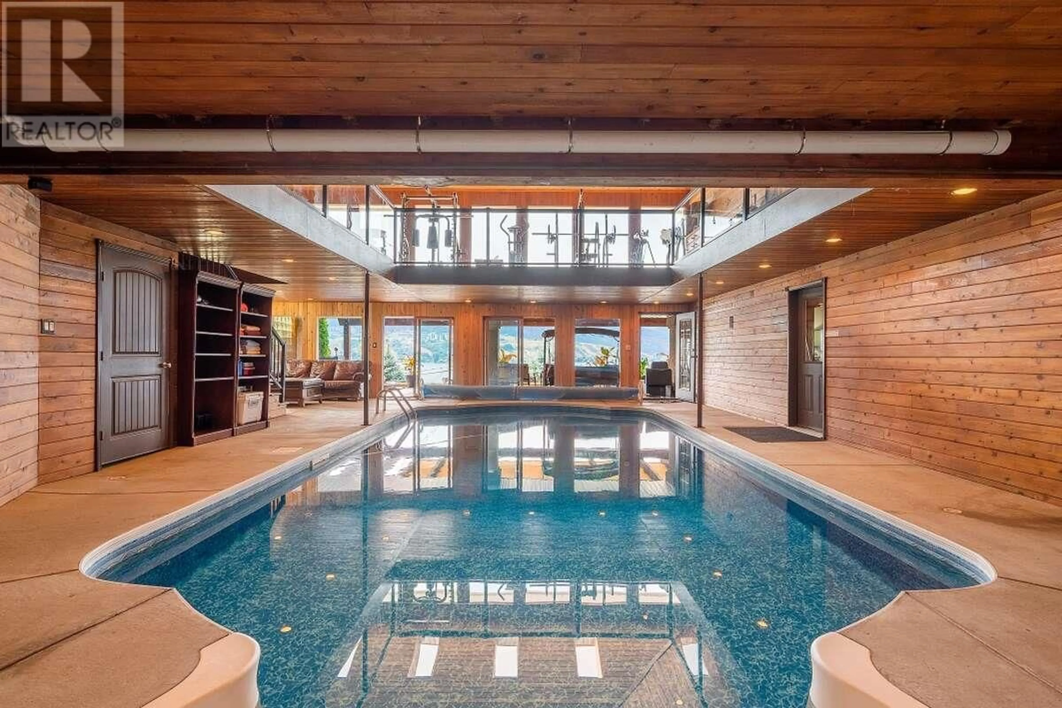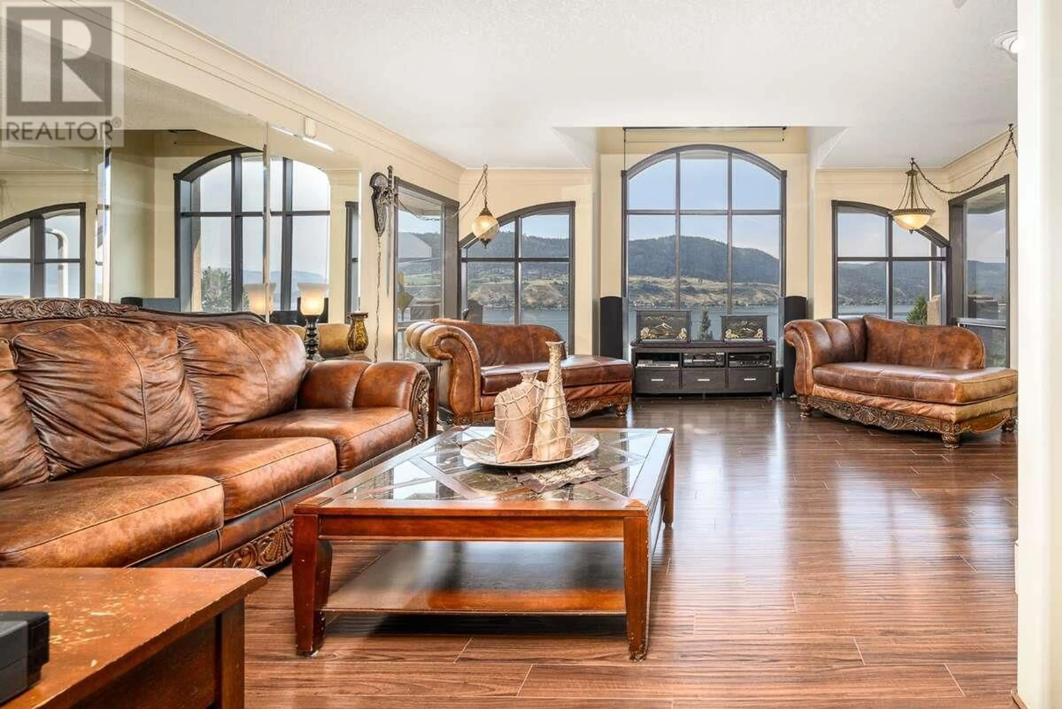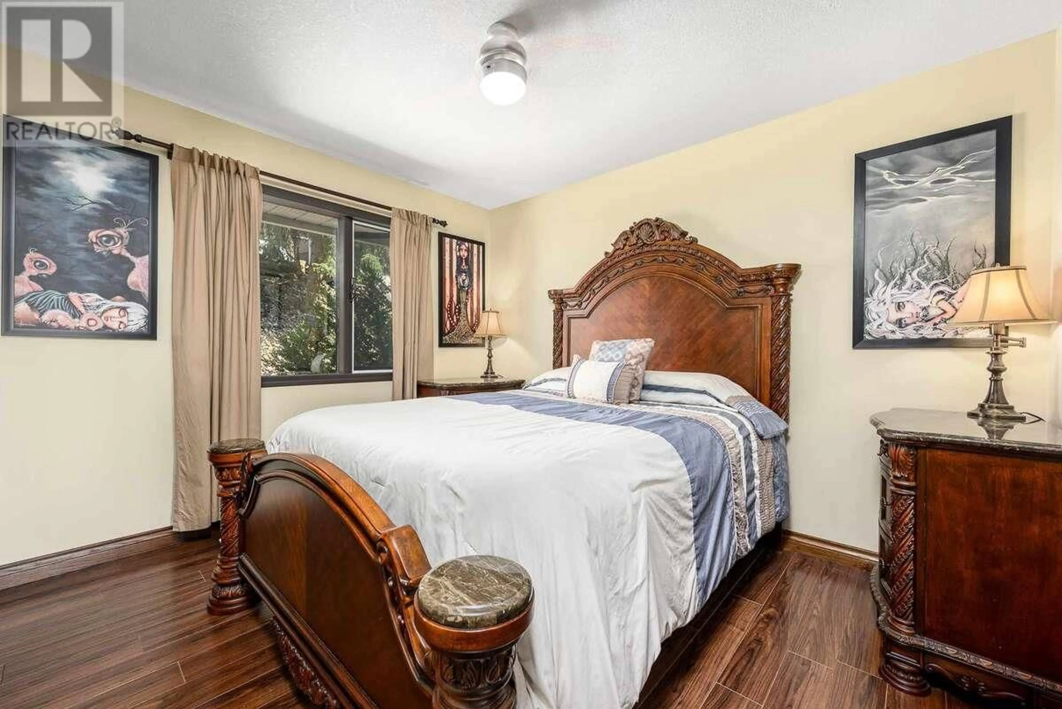7959 TRONSON ROAD, Vernon, British Columbia V1T6L7
Contact us about this property
Highlights
Estimated valueThis is the price Wahi expects this property to sell for.
The calculation is powered by our Instant Home Value Estimate, which uses current market and property price trends to estimate your home’s value with a 90% accuracy rate.Not available
Price/Sqft$263/sqft
Monthly cost
Open Calculator
Description
For more information, please click Brochure button. Nestled in a prime lakeview location, this stunning home offers luxury, breathtaking views, and resort-style amenities. Designed to capture the beauty of its southern exposure, the property boasts an expansive two-level indoor pool room with soaring ceilings and full-height windows. Step outside onto the spacious stamped concrete deck, featuring a ground-level hot tub and a partially covered shaded oasis, perfect for relaxation. The gourmet kitchen is a chef’s dream, featuring waterfall quartz countertops, two oversized islands, and modern appliances. The open-concept design flows into the family room, where large windows frame unobstructed lake and mountain views. The upper level offers a luxurious primary suite with a spa-like ensuite, along with two additional spacious bedrooms. A paved private driveway leads to a massive 45’ x 24’ finished detached garage, zoned for a carriage house. The lower level includes a family room, an extra bedroom, a potential fifth bedroom or office, a large laundry room, a four-piece bathroom, and storage space. The triple attached garage provides ample parking for vehicles and recreational toys. Located just one minute from the boat ramp and lake access, this property offers the ultimate blend of privacy, elegance, and convenience. (id:39198)
Property Details
Interior
Features
Main level Floor
Other
43'5'' x 26'8''4pc Bathroom
6'8'' x 8'0''Bedroom
10'5'' x 8'0''Other
11'6'' x 8'4''Exterior
Features
Parking
Garage spaces -
Garage type -
Total parking spaces 10
Property History
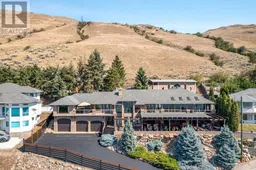 38
38
