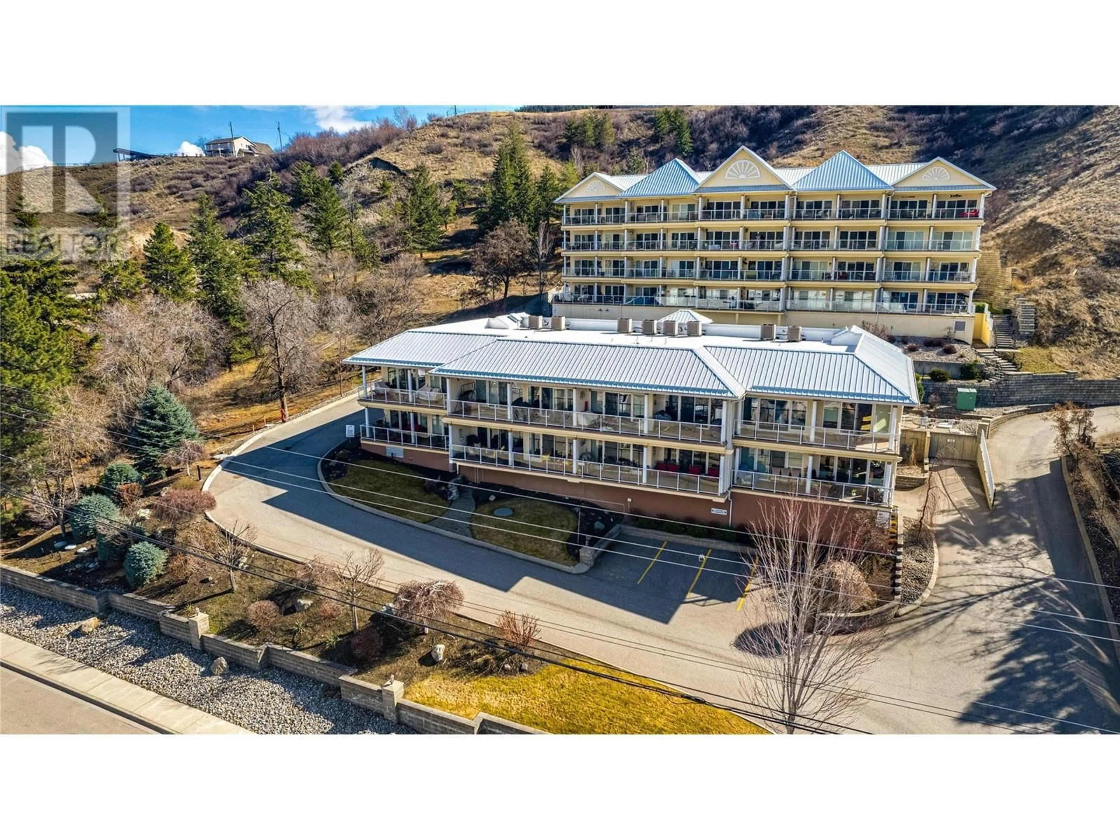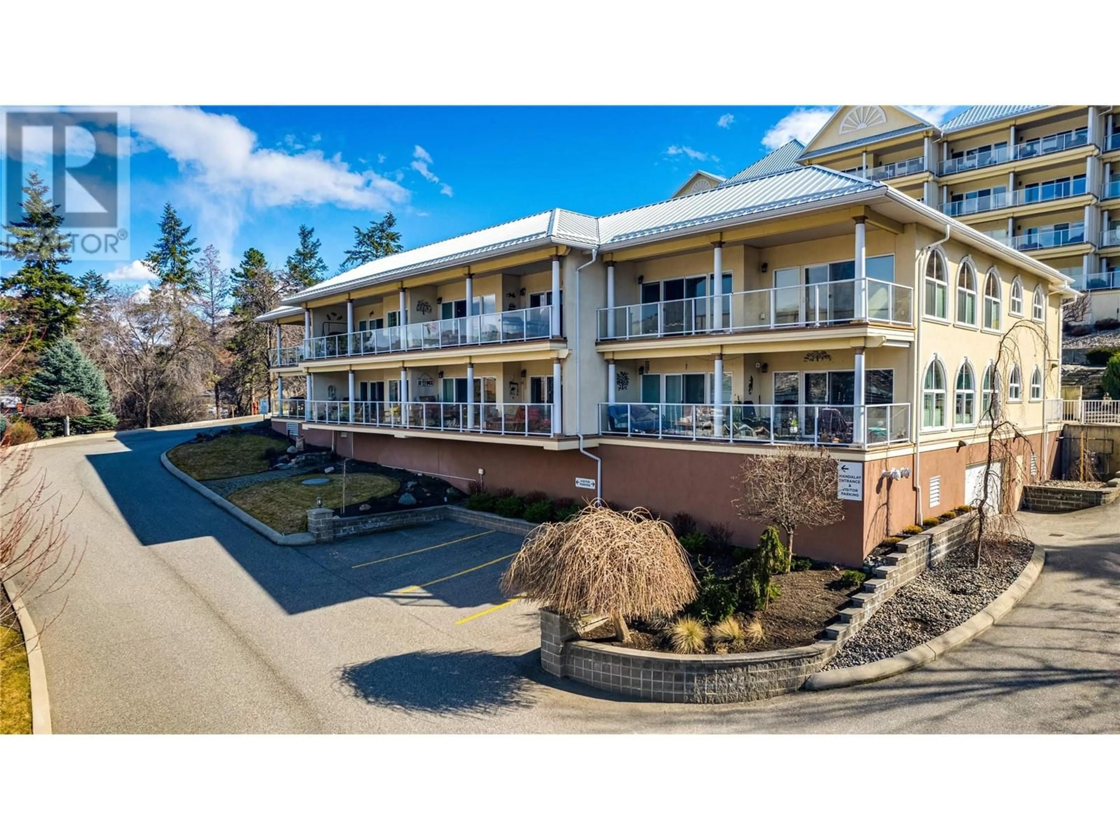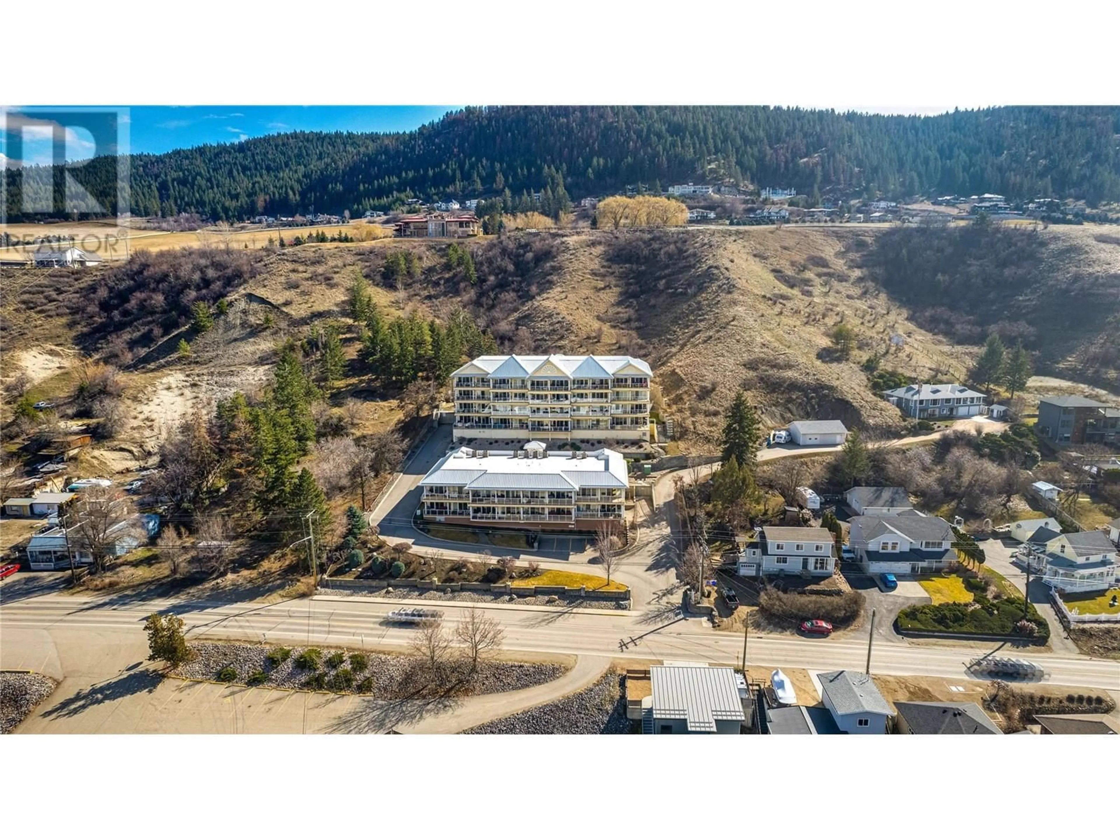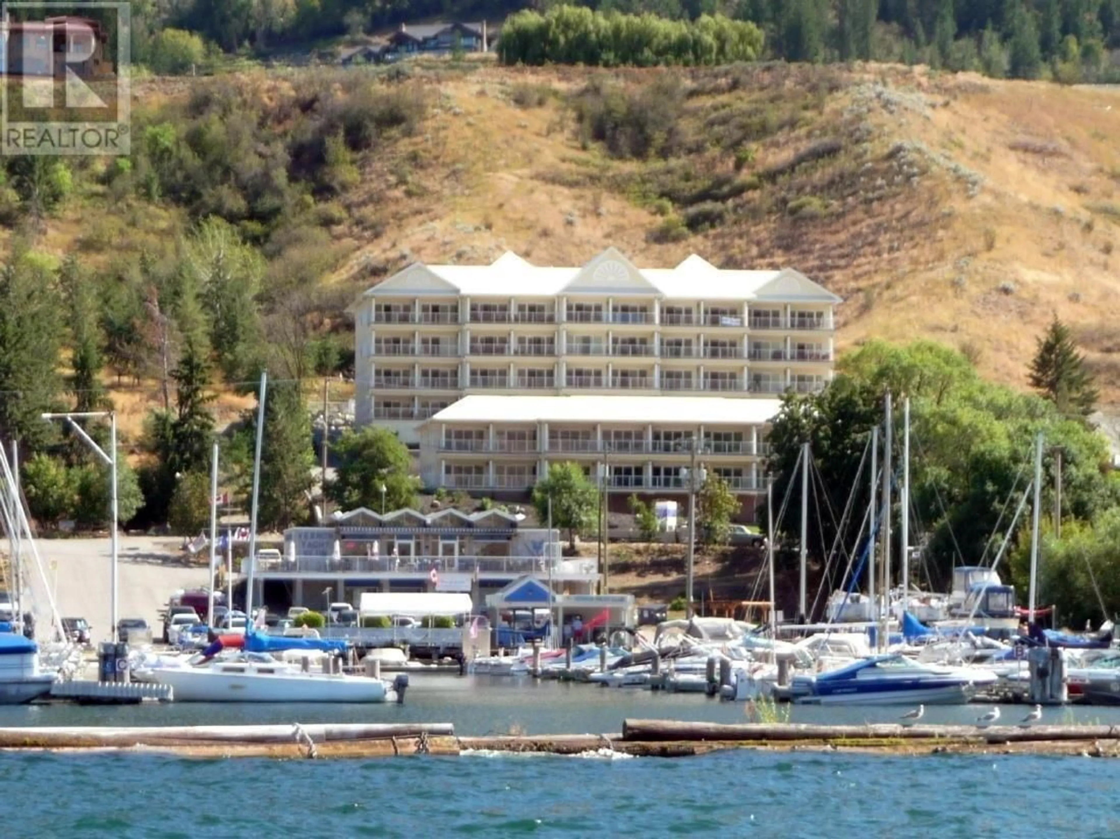103 - 7922 OKANAGAN LANDING ROAD, Vernon, British Columbia V1H2K5
Contact us about this property
Highlights
Estimated ValueThis is the price Wahi expects this property to sell for.
The calculation is powered by our Instant Home Value Estimate, which uses current market and property price trends to estimate your home’s value with a 90% accuracy rate.Not available
Price/Sqft$432/sqft
Est. Mortgage$3,006/mo
Maintenance fees$714/mo
Tax Amount ()$3,330/yr
Days On Market50 days
Description
Move right into this fabulous Mandalay Bay 1619 sq. ft. unit for immediate enjoyment of the breathtaking waterfront views it showcases. This gorgeous lake view luxury condo is arguably one of the nicest in Mandalay. This three-bedroom updated property offers fabulous living with wonderful community amenities. Inside, a charming entryway leads to a spacious kitchen with gleaming granite countertops and a large breakfast bar for casual dining. The adjacent living rooms is outfitted with an electric fireplace and a wall of windows with access to the generous deck. Elsewhere, the master suite boasts a walk-in closet and ensuite bathroom with tile flooring and access to the large deck. Two additional bedrooms are ideal for children and guests alike. Lastly, an in-suite laundry room offers convenience in the everyday. (id:39198)
Property Details
Interior
Features
Main level Floor
Laundry room
5'7'' x 9'1''4pc Bathroom
5'4'' x 9'8''Bedroom
11'3'' x 10'1''Bedroom
11'3'' x 12'5''Exterior
Features
Parking
Garage spaces -
Garage type -
Total parking spaces 2
Condo Details
Amenities
Storage - Locker, Whirlpool
Inclusions
Property History
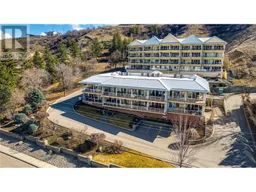 49
49
