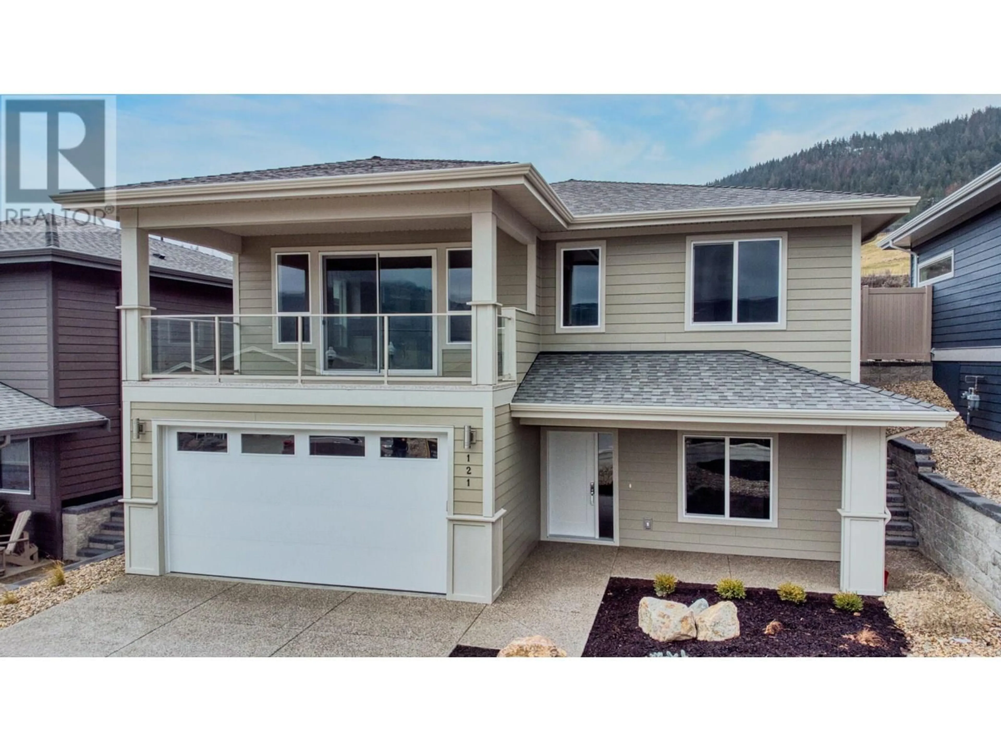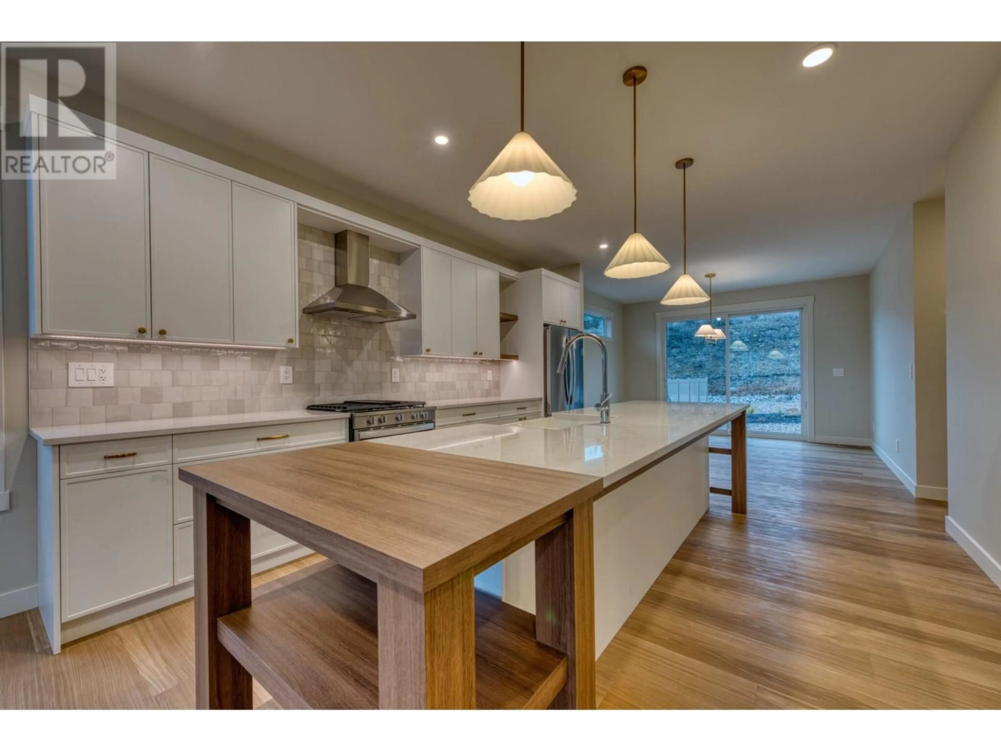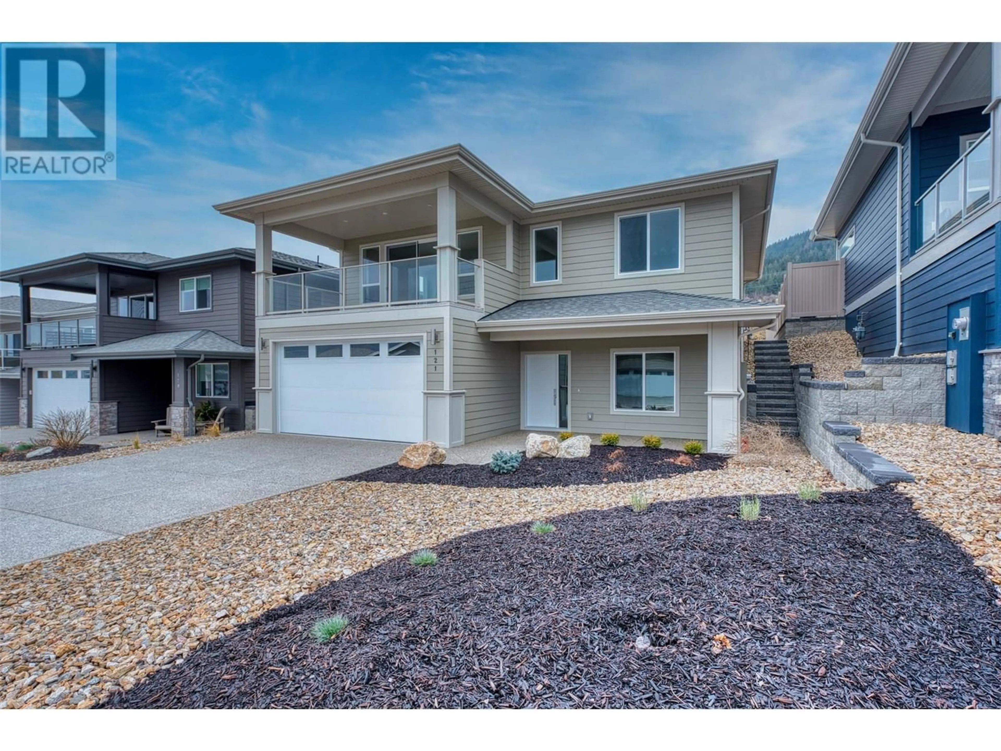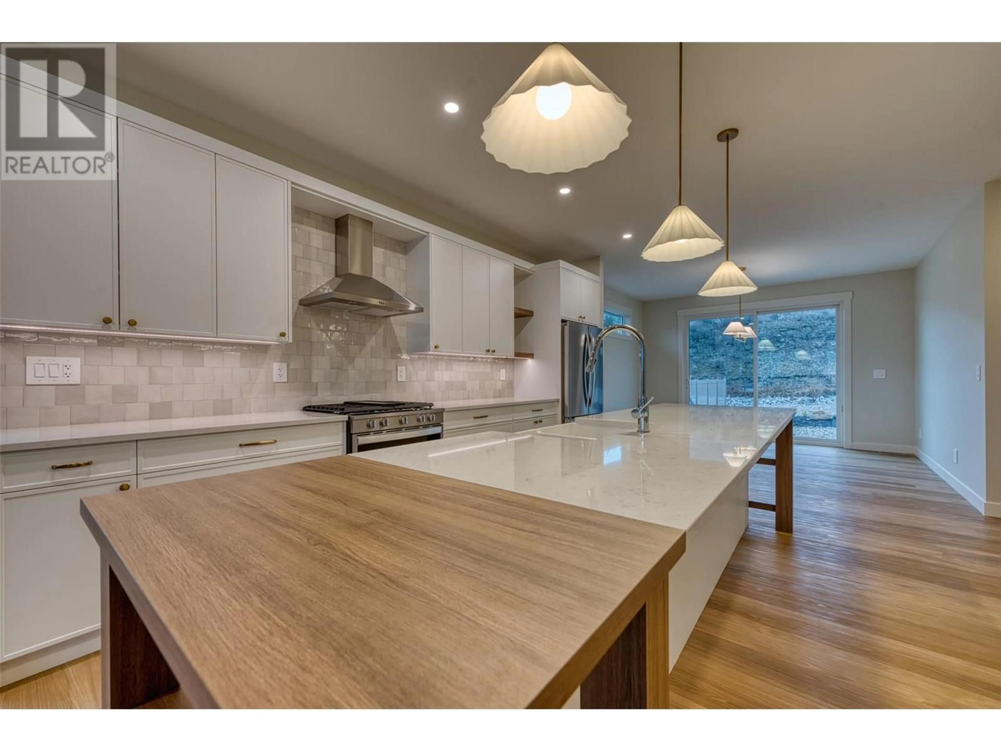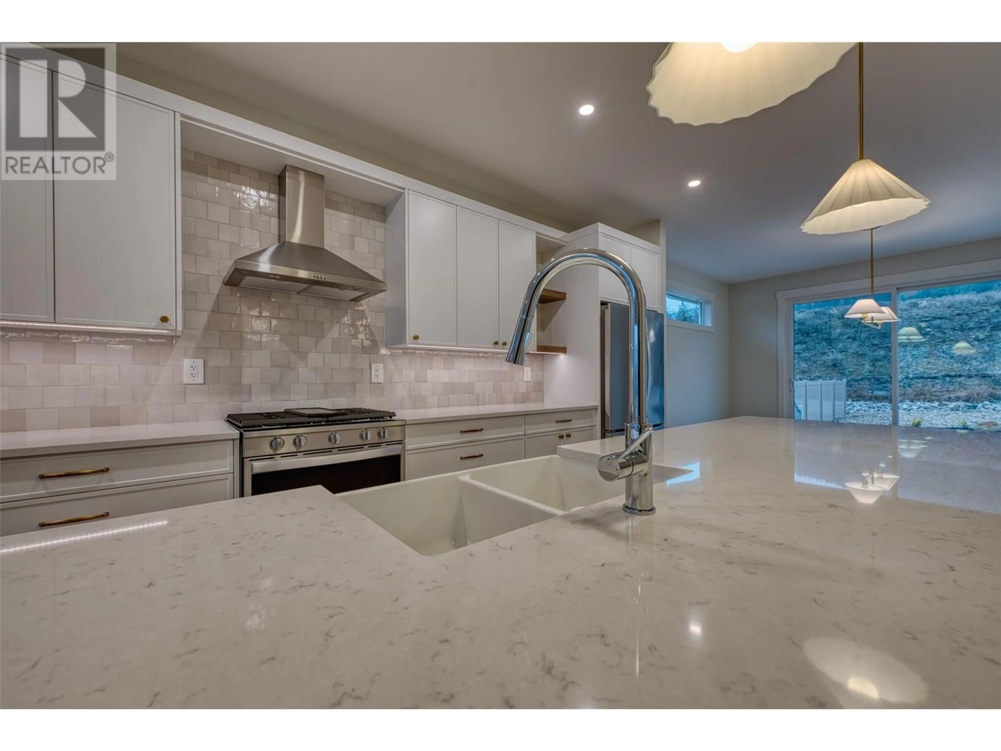121 - 7760 OKANAGAN LANDING ROAD, Okanagan Landing, British Columbia V1H1H2
Contact us about this property
Highlights
Estimated valueThis is the price Wahi expects this property to sell for.
The calculation is powered by our Instant Home Value Estimate, which uses current market and property price trends to estimate your home’s value with a 90% accuracy rate.Not available
Price/Sqft$363/sqft
Monthly cost
Open Calculator
Description
Everton Ridge Built Home Promotion - GST included! This beautiful 3-bedroom, 3-bathroom home combines elegant luxury with family-functional features for everyday living. The large covered deck offers a perfect spot for outdoor relaxation, while the spacious kitchen with an oversized island is ideal for entertaining. Unwind in the five-piece ensuite, complete with a freestanding tub and a tiled shower. A generous recreation room with a wet bar and an electric fireplace provides a cozy retreat on chilly winter days. Additional highlights include ample storage, a convenient main-floor laundry room, and a 2-car garage. (id:39198)
Property Details
Interior
Features
Main level Floor
4pc Bathroom
4'9'' x 9'2''Recreation room
24'10'' x 18'5''Storage
16'7'' x 9'3''Bedroom
10'1'' x 11'3''Exterior
Parking
Garage spaces -
Garage type -
Total parking spaces 4
Condo Details
Amenities
Recreation Centre, RV Storage, Party Room, Clubhouse, Racquet Courts
Inclusions
Property History
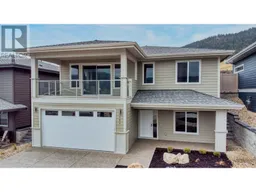 42
42
