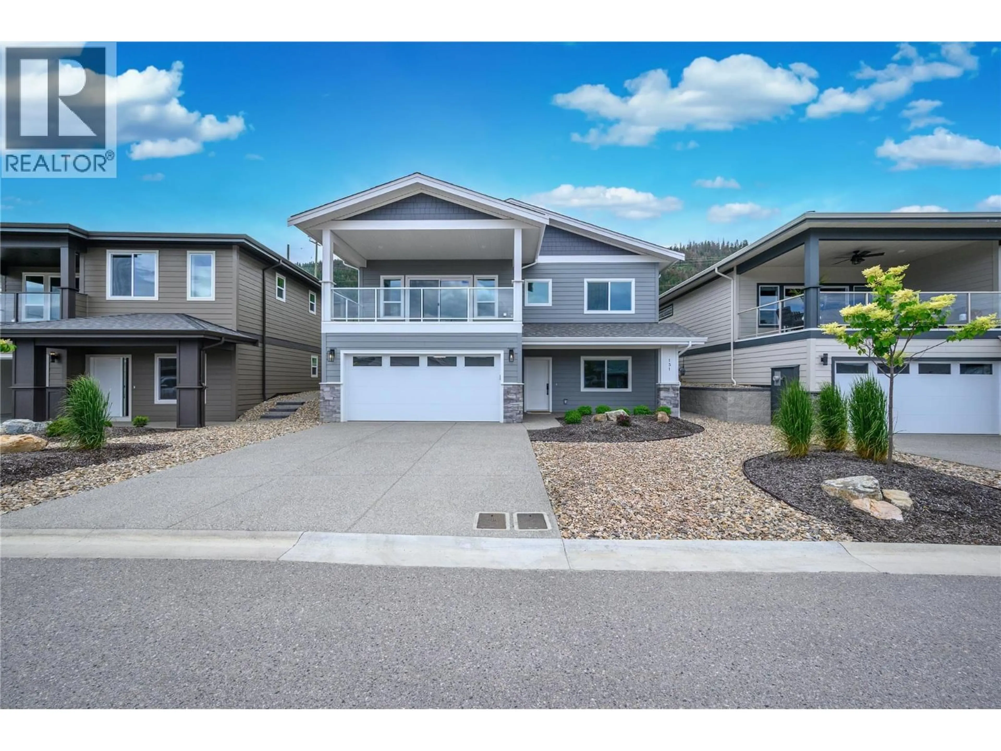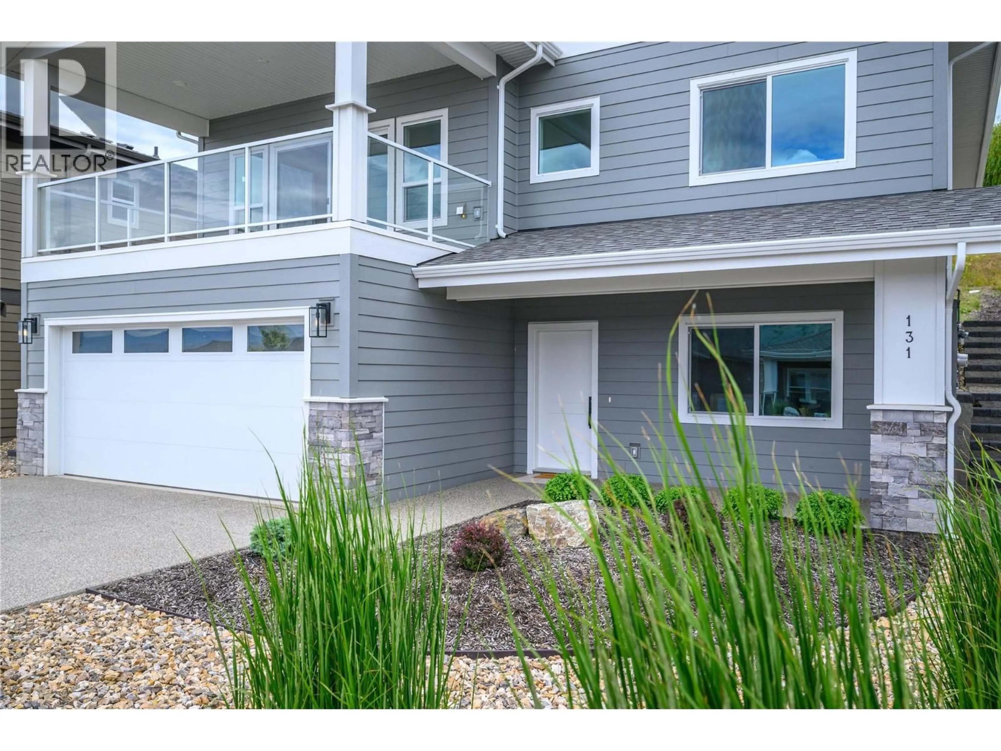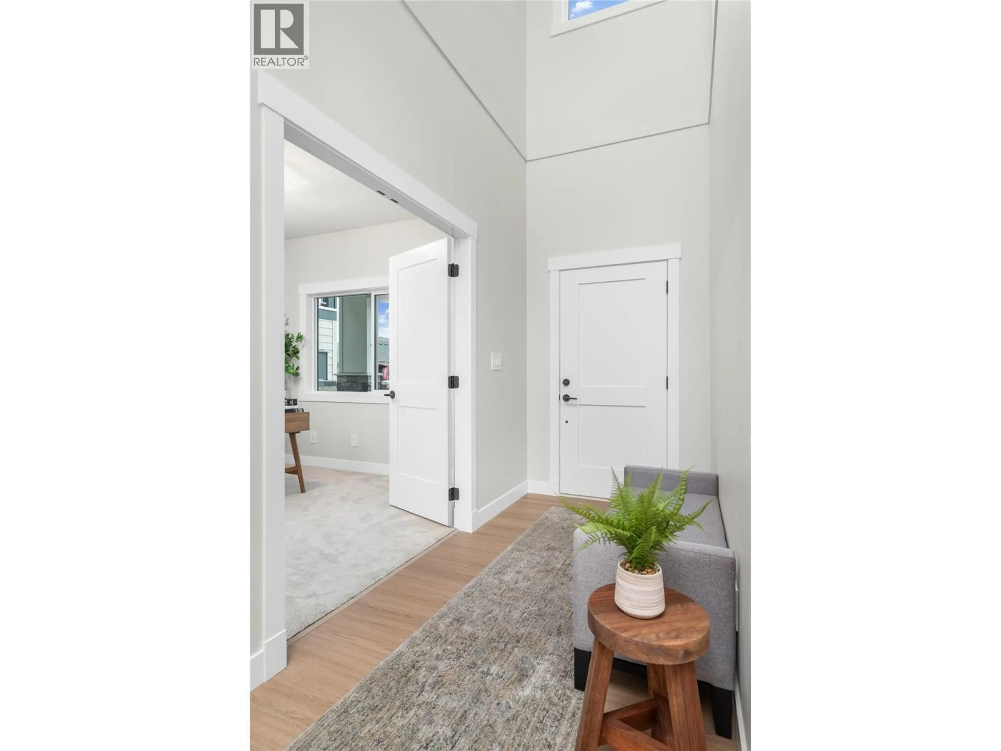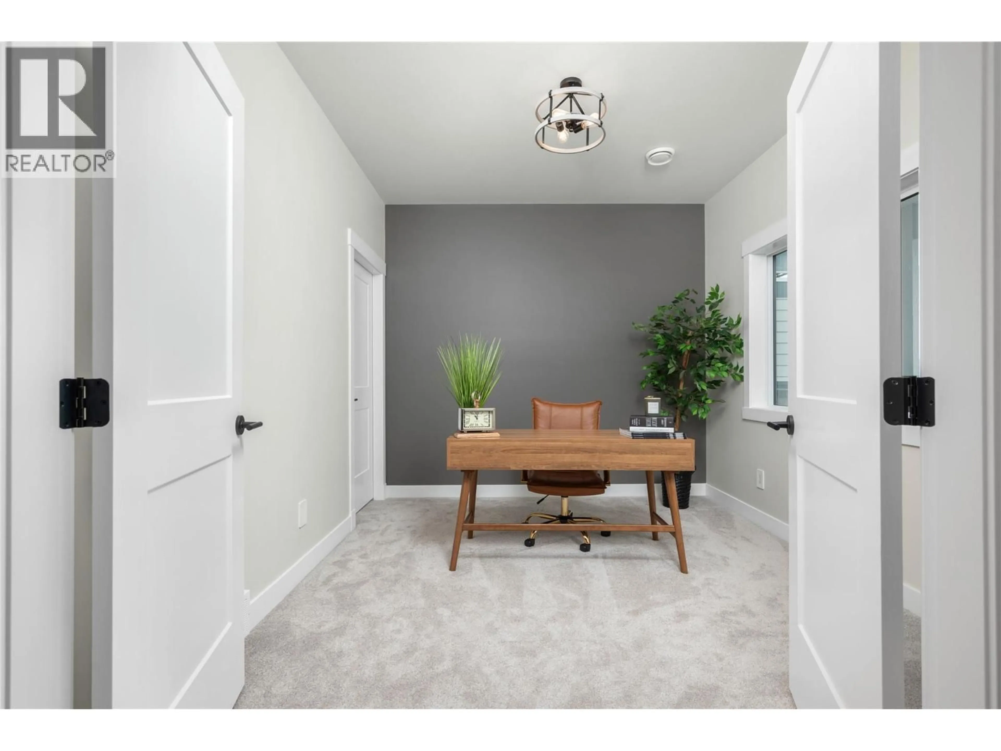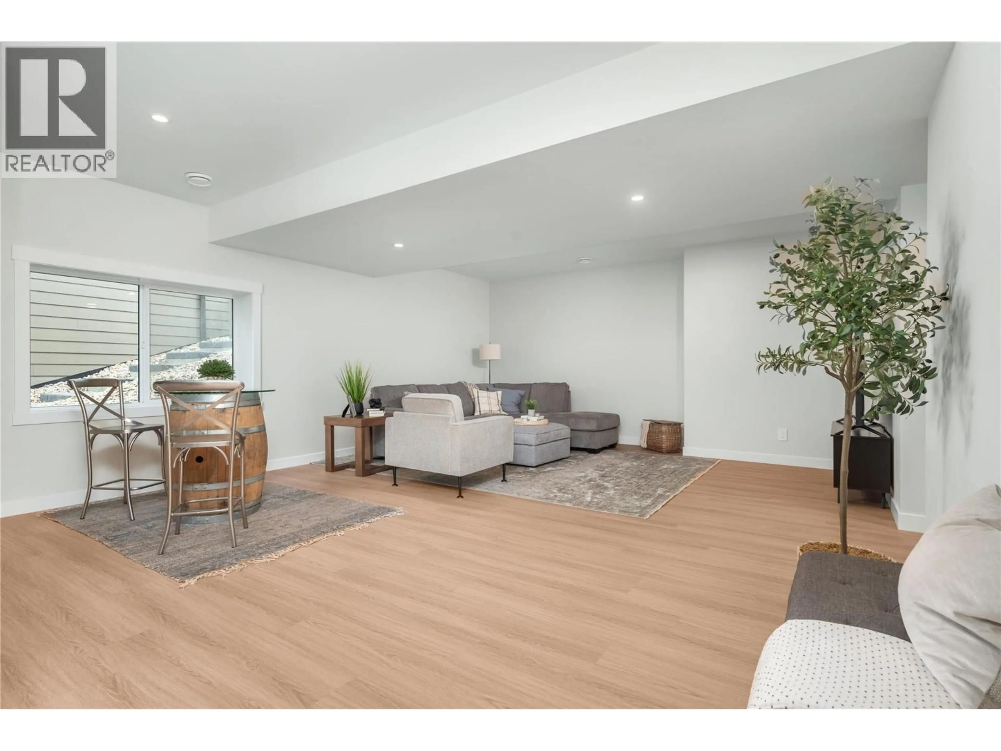131 - 7760 OKANAGAN LANDING ROAD, Okanagan Landing, British Columbia V1H1H2
Contact us about this property
Highlights
Estimated valueThis is the price Wahi expects this property to sell for.
The calculation is powered by our Instant Home Value Estimate, which uses current market and property price trends to estimate your home’s value with a 90% accuracy rate.Not available
Price/Sqft$332/sqft
Monthly cost
Open Calculator
Description
Experience luxurious living at The Seasons in this stunning designer home by Everton Ridge Homes. Nestled in a picturesque community, you’ll enjoy peek-a-boo lake views from both your deck and primary bedroom. Step through the grand entrance into a thoughtfully designed main level featuring a spacious office, full bathroom, study, family room, and wet bar – perfect for privacy, work, or relaxation. Upstairs, the open-concept layout includes a cozy living room, a generous dining area, and a chef-inspired kitchen with quartz countertops, gas appliances, an island, and a walk-in pantry. The living space extends effortlessly onto an oversized covered patio, ideal for taking in sweeping views of Vernon’s hills and skyline. Retreat to the primary suite with a walk-through ensuite, double vanity, ample walk-in closet, and linen storage. A second guest bedroom and full bathroom provide comfort for visiting friends and family. All this is just a 10-minute walk from tennis courts, biking trails, hiking paths, and the Vernon Yacht Club. MOVE-IN NOW! There is No Property Transfer Tax on This Home! (id:39198)
Property Details
Interior
Features
Second level Floor
4pc Ensuite bath
13'3'' x 9'6''Primary Bedroom
15'9'' x 11'11''Living room
17'10'' x 19'6''Kitchen
16'6'' x 13'0''Exterior
Parking
Garage spaces -
Garage type -
Total parking spaces 4
Condo Details
Amenities
Recreation Centre, Party Room, Clubhouse, Racquet Courts
Inclusions
Property History
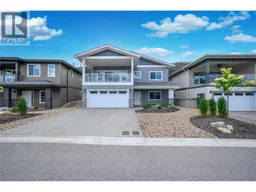 26
26
