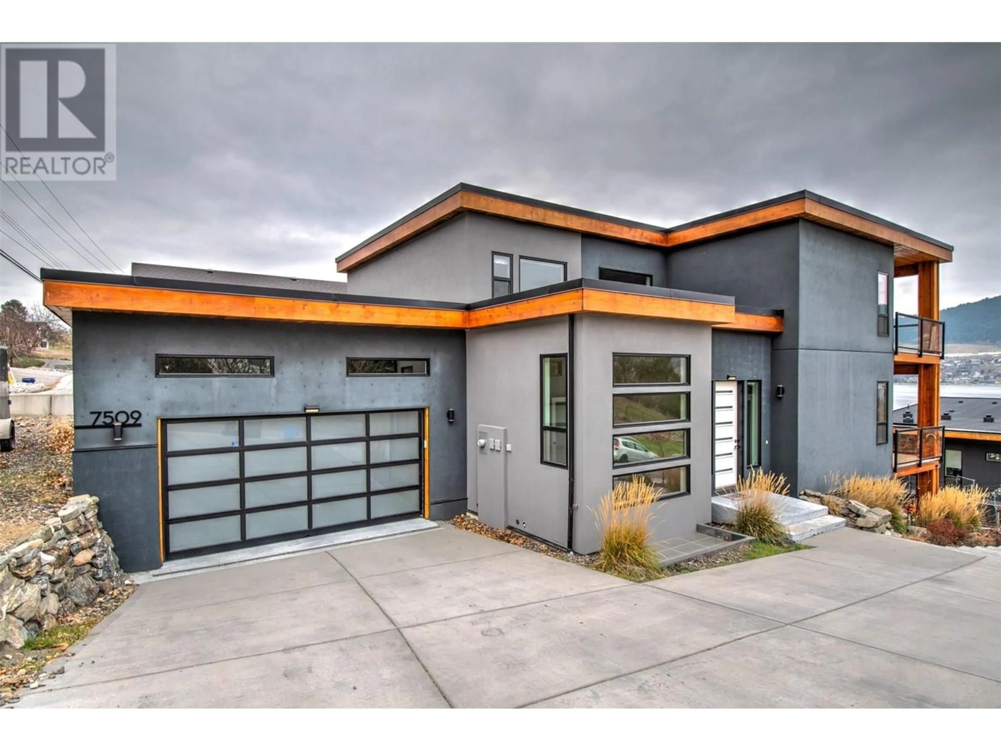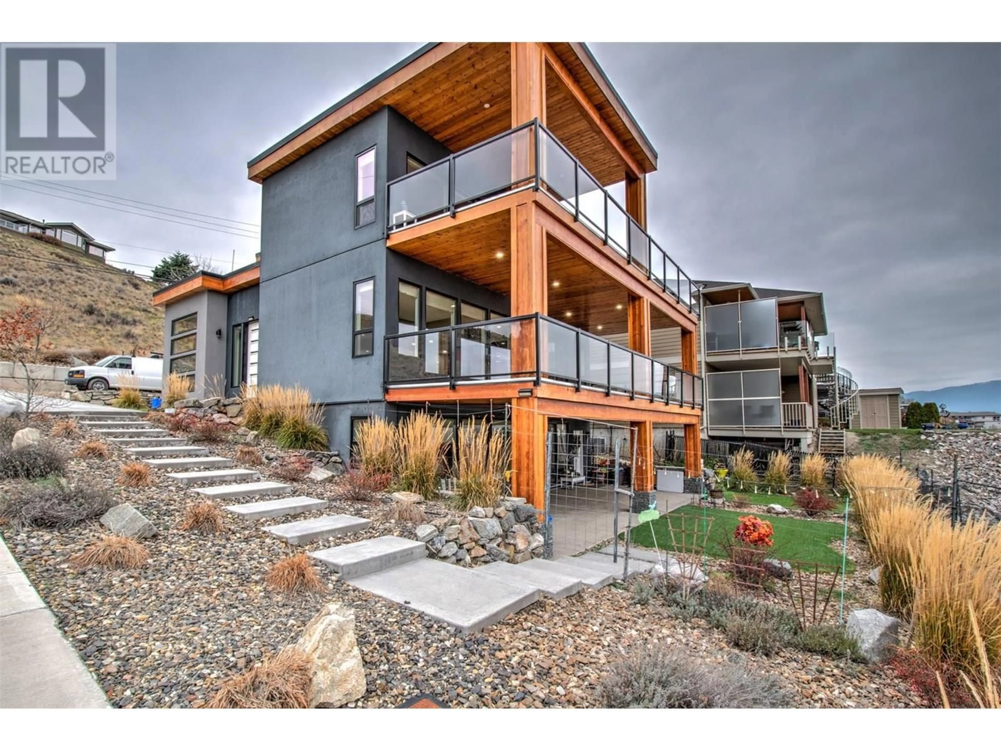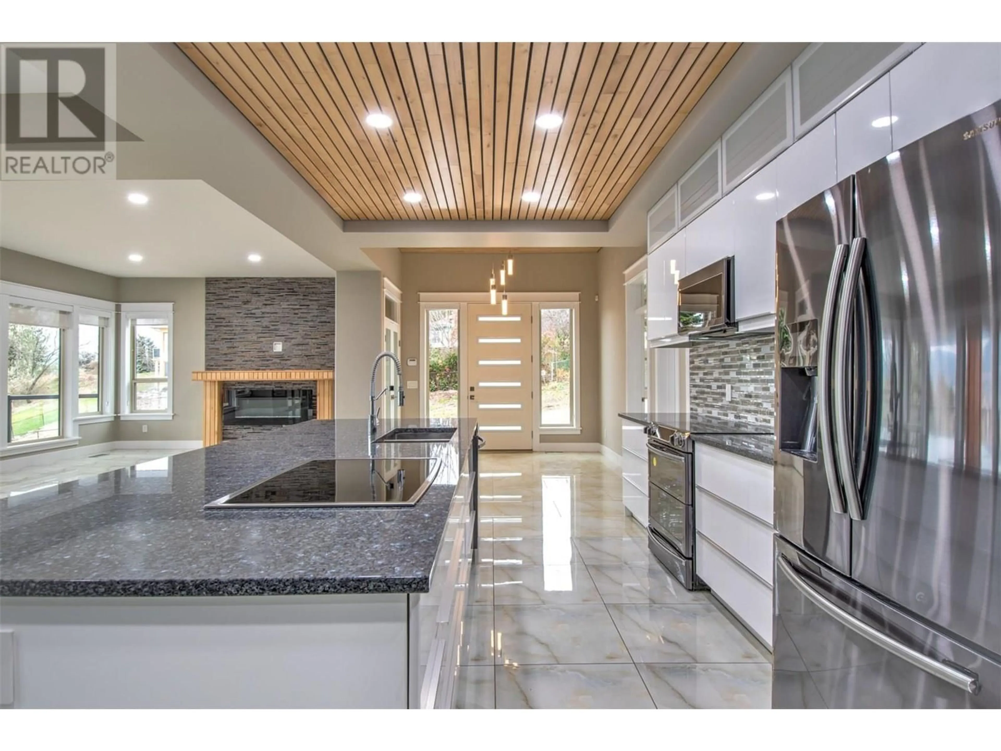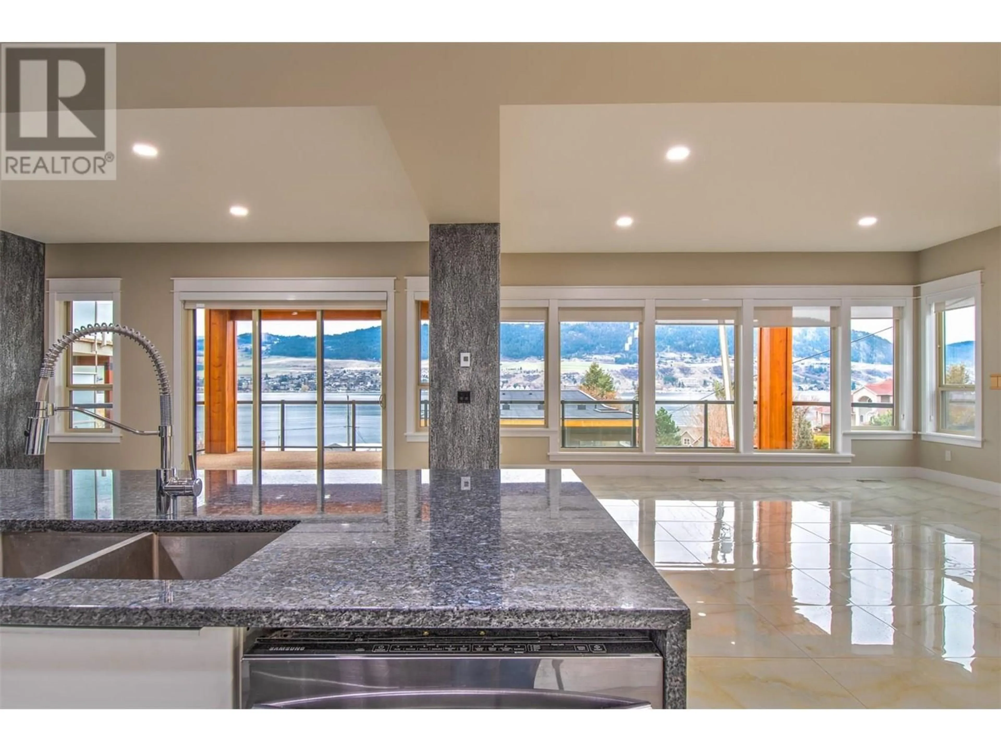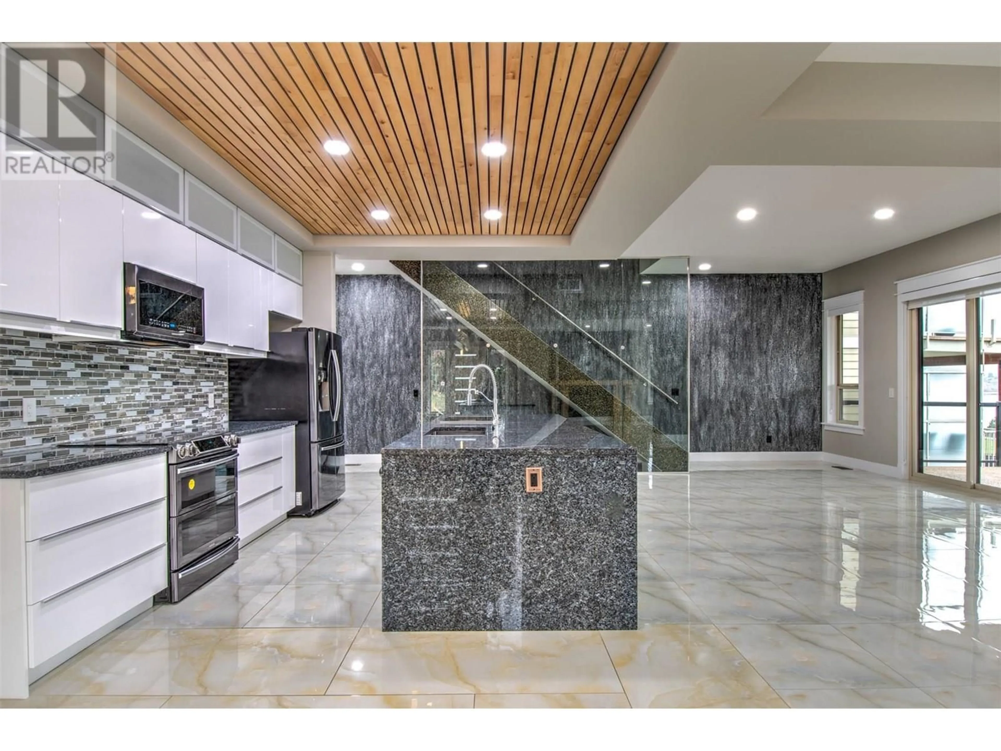7509 KENNEDY LANE, Vernon, British Columbia V1H1C4
Contact us about this property
Highlights
Estimated valueThis is the price Wahi expects this property to sell for.
The calculation is powered by our Instant Home Value Estimate, which uses current market and property price trends to estimate your home’s value with a 90% accuracy rate.Not available
Price/Sqft$329/sqft
Monthly cost
Open Calculator
Description
This lakeview luxury home is nestled just below the picturesque and sought-after Tronson Road, and is the perfect blend of elegance and comfort. As you enter the residence, the grandeur of marble floors and the sophistication of granite countertops with high end stainless steel appliances immediately captivates, setting the tone for the rest of this 3940sqft home. With 5 bedrooms & a den, 4 full bathrooms, in-floor heating, IFC block in basement foundation, a double car-garage and ample extra parking, this home seamlessly blends functionality with luxury, providing a sanctuary for relaxation and productivity. The large 492sqft deck from the main floor and the private deck from the master bedroom are just two of many places to enjoy the expansive and panoramic view of Lake Okanagan. The income-generating potential of the separate suite adds further appeal, making it not only a haven of sophistication but also a wise investment choice. One of the unique features of this property is its proximity to Lake Okanagan, allowing residents to enjoy a short walk to lake and beach access. Take the 3D Tour to view more --> https://my.matterport.com/show/?m=t61CDon5zUH (id:39198)
Property Details
Interior
Features
Second level Floor
Laundry room
9'1'' x 12'2''Full bathroom
7'9'' x 7'7''Bedroom
11'3'' x 10'Bedroom
11'3'' x 10'Exterior
Parking
Garage spaces -
Garage type -
Total parking spaces 6
Property History
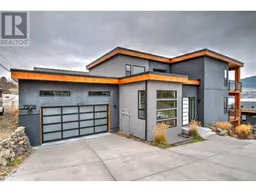 42
42
