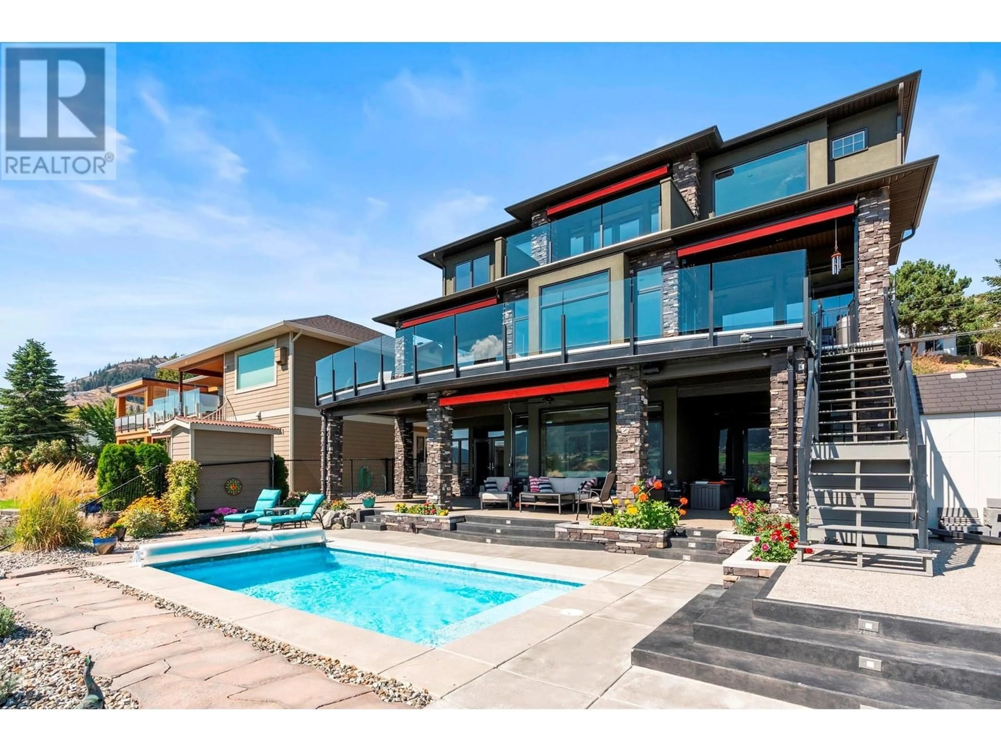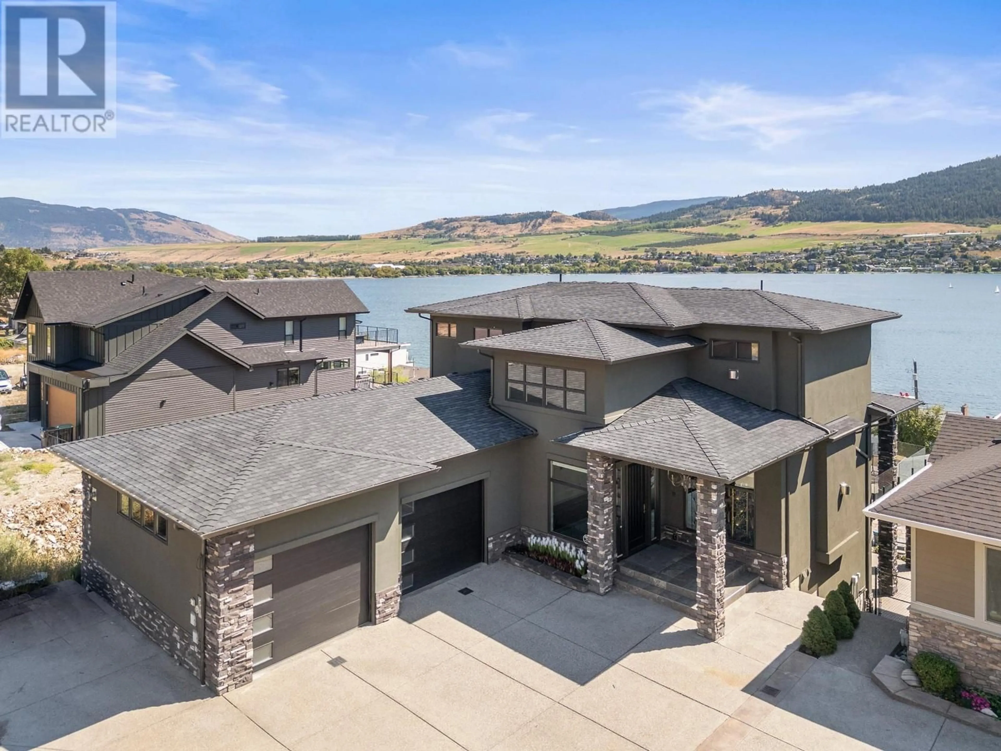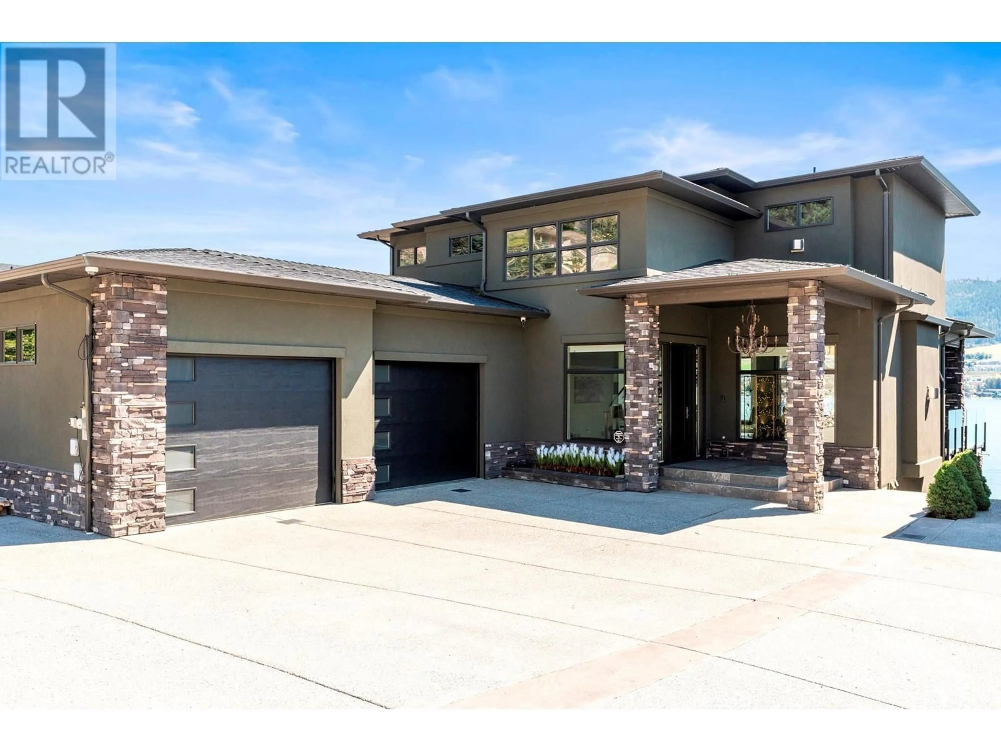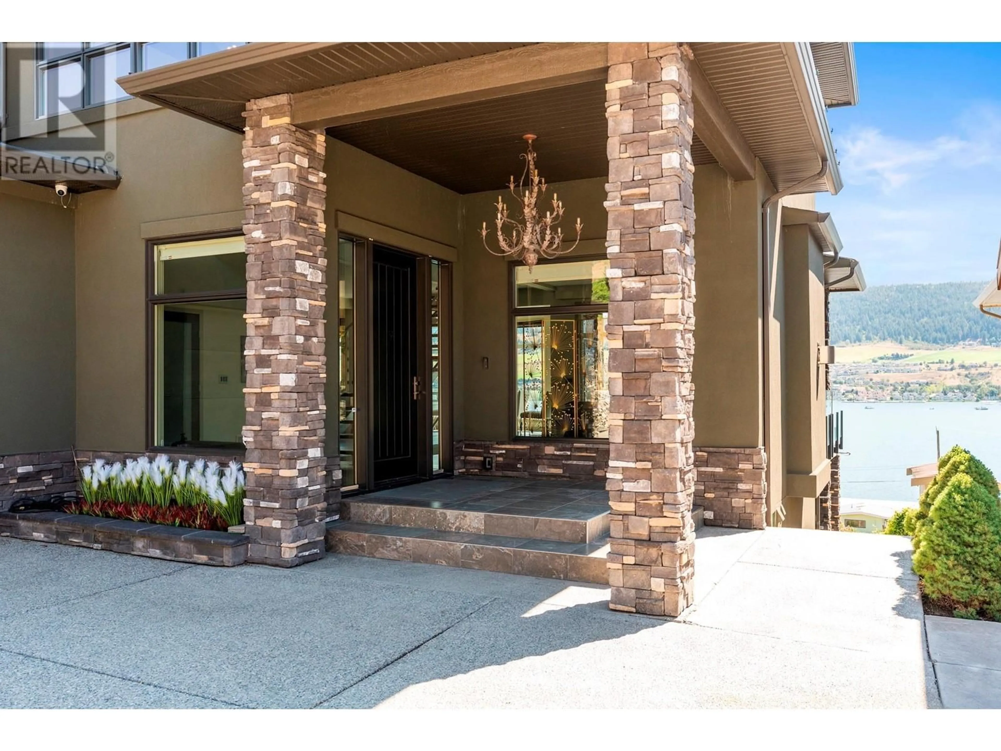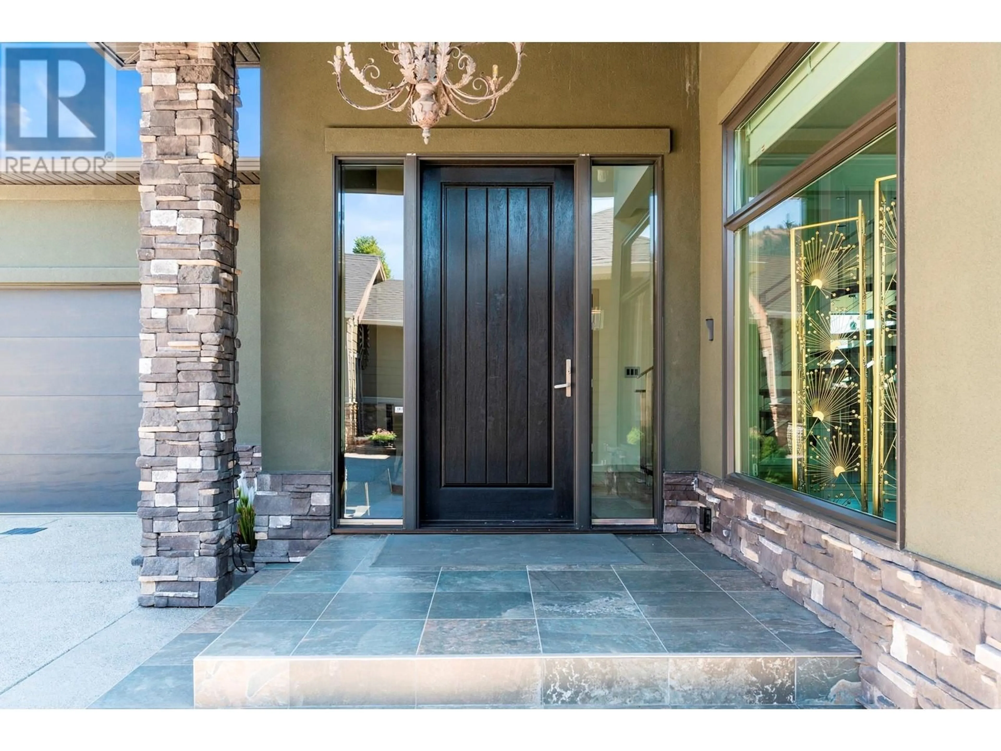7486 TRONSON ROAD, Vernon, British Columbia V1H1C3
Contact us about this property
Highlights
Estimated ValueThis is the price Wahi expects this property to sell for.
The calculation is powered by our Instant Home Value Estimate, which uses current market and property price trends to estimate your home’s value with a 90% accuracy rate.Not available
Price/Sqft$326/sqft
Est. Mortgage$6,223/mo
Tax Amount ()$6,935/yr
Days On Market57 days
Description
Beautifully designed and appointed, this gorgeous 4400 square foot home comes with an awesome pool area and expansive Okanagan Lake views. Bright, open main floor living room, kitchen, dining area and massive 3-season deck provide for great entertaining, or to simply enjoy taking in the amazing views. Entire top floor consists of a 900 sq ft private primary suite along with it's own deck. Lower level has possible gym area, sunroom/office, 2 bedrooms, spacious family/media room and generous storage room. This home has newer kitchen appliances, new paint, automated awnings, sound system, security/camera system, interior sprinkler system, heated double garage as well as a unique ""dog suite"", with bath, feeding station and beds. Entire home comfortably sleeps 10 people. Turnkey. (id:39198)
Property Details
Interior
Features
Lower level Floor
Sunroom
11' x 14'Storage
12' x 17'Family room
15' x 30'Other
6' x 7'Exterior
Features
Parking
Garage spaces -
Garage type -
Total parking spaces 6
Condo Details
Inclusions
Property History
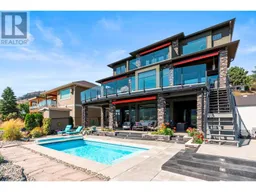 88
88
