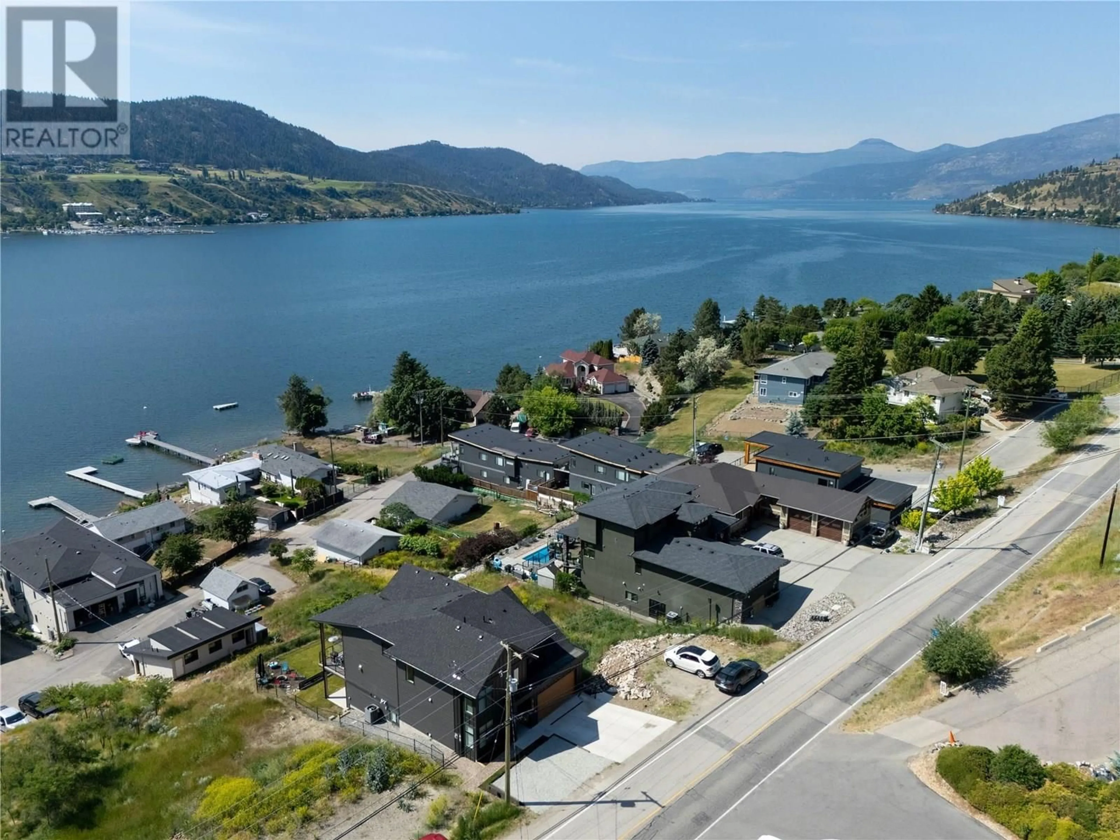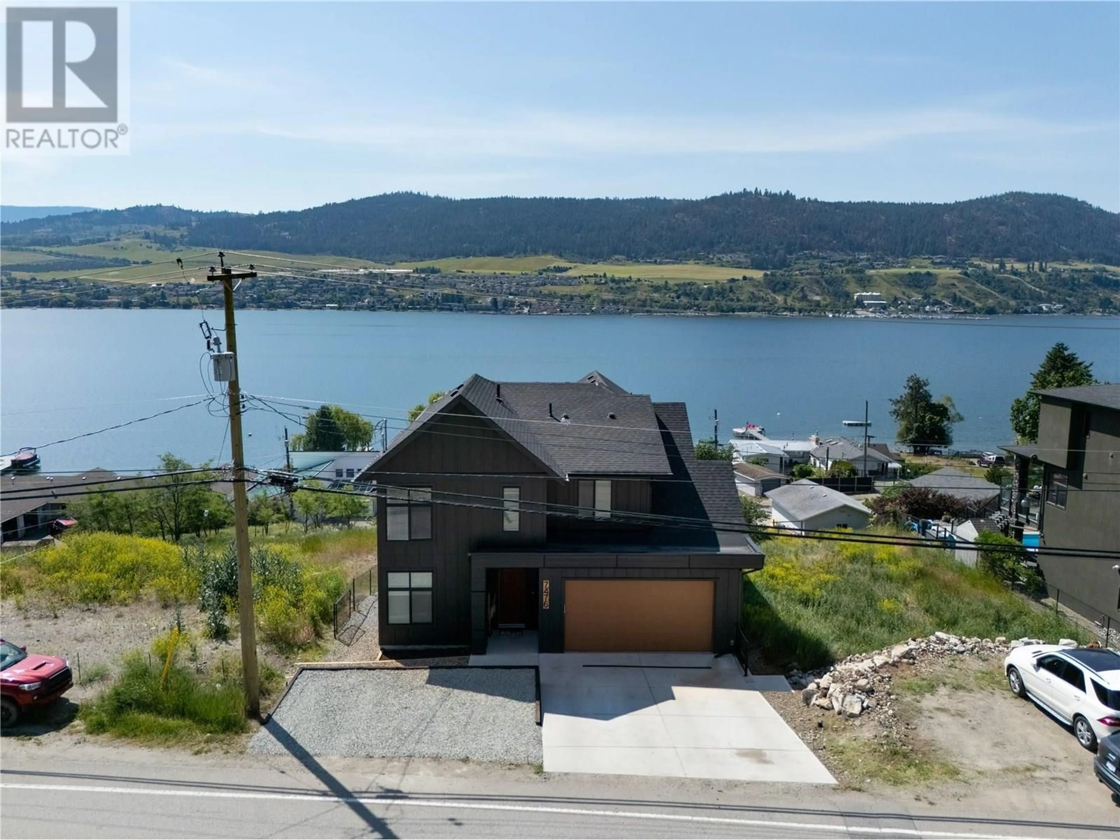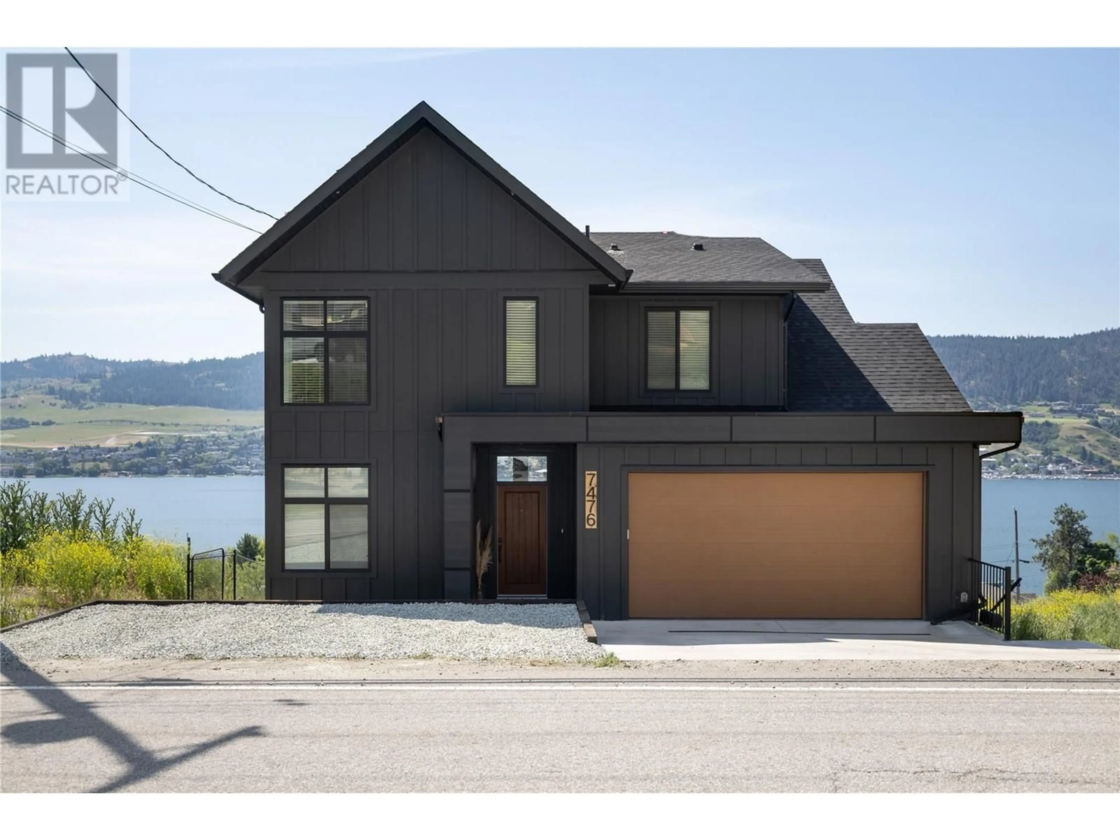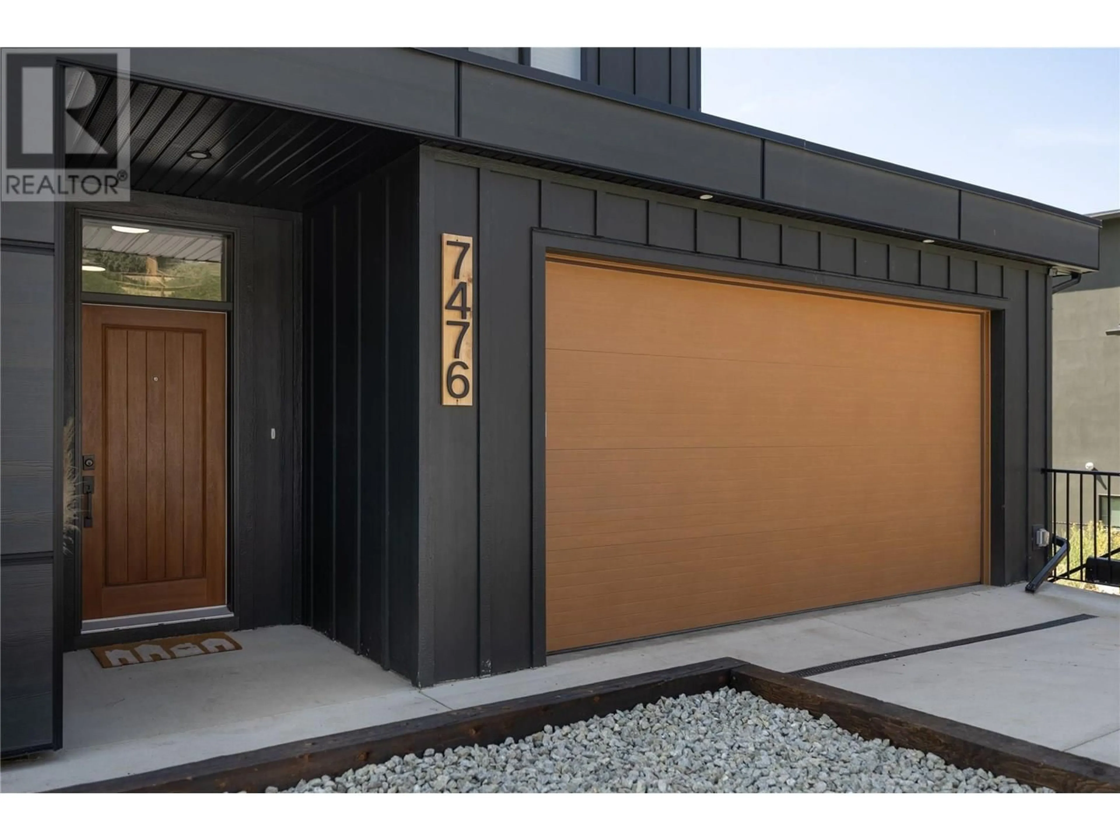7476 TRONSON ROAD, Vernon, British Columbia V1H1C3
Contact us about this property
Highlights
Estimated valueThis is the price Wahi expects this property to sell for.
The calculation is powered by our Instant Home Value Estimate, which uses current market and property price trends to estimate your home’s value with a 90% accuracy rate.Not available
Price/Sqft$350/sqft
Monthly cost
Open Calculator
Description
Stunning Okanagan lake view property with income stream awaits. Impressive 4 bed, 2 1/2 bath impeccably designed family home with two suites - 1 bed/1bath and 2 bed/1bath. Both suites currently rented out and generating $3300/month. Beautiful design and modern finishes grace the entire home. The main home opens into large foyer with den off the entrance, 1/2 bath, well appointed mudroom/access to dbl garage. A few more steps into the home and you enter the spacious open concept living/dining/kitchen featuring expansive views of Okanagan Lake, soaring vaulted ceilings, floor to ceiling gas fireplace. The well appointed kitchen features sleek black cabinetry, quartz counters, copper sink, oversized pantry/built ins. Access to the covered deck from dining room offers the perfect transition to indoor outdoor living and further opportunity to soak in the lake and mountain views. Upstairs is home 4 generously sized bedrooms, upstairs laundry, full bath. The well appointed primary suite wows with lake views, private sun deck, fireplace, impressive ensuite and spacious walk in closet. The lower level features 2 suites. Suite 1 features separate entrance, 1bed/1bath, kitchen/laundry and covered patio. Suite 2 features separate entrance, 2 bed/1bath, kitchen/laundry/living room/gas fireplace and covered patio. Fully fenced back yard with firepit & greenspace. Room for future pool. Fantastic location only a few mins walk away from public beach access off of Kennedy Lane. (id:39198)
Property Details
Interior
Features
Main level Floor
Den
11'9'' x 9'10''Foyer
22'6'' x 6'4''Dining room
12'7'' x 14'7''Pantry
6'1'' x 5'11''Exterior
Parking
Garage spaces -
Garage type -
Total parking spaces 2
Condo Details
Inclusions
Property History
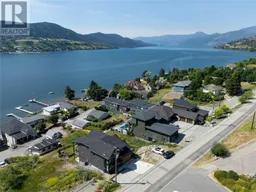 99
99
