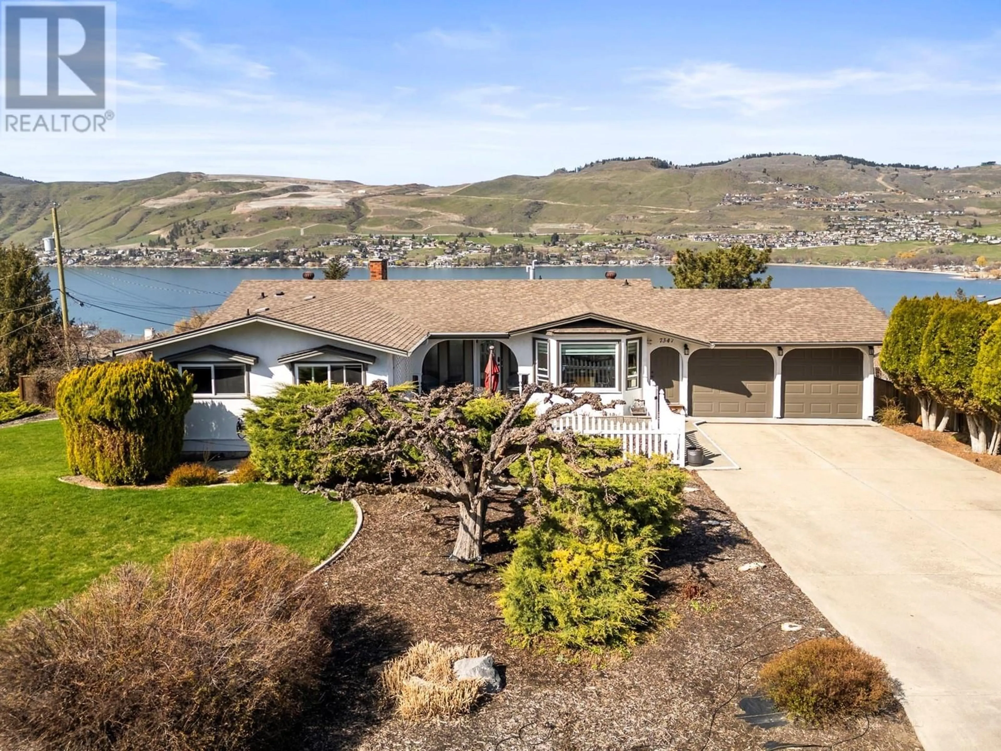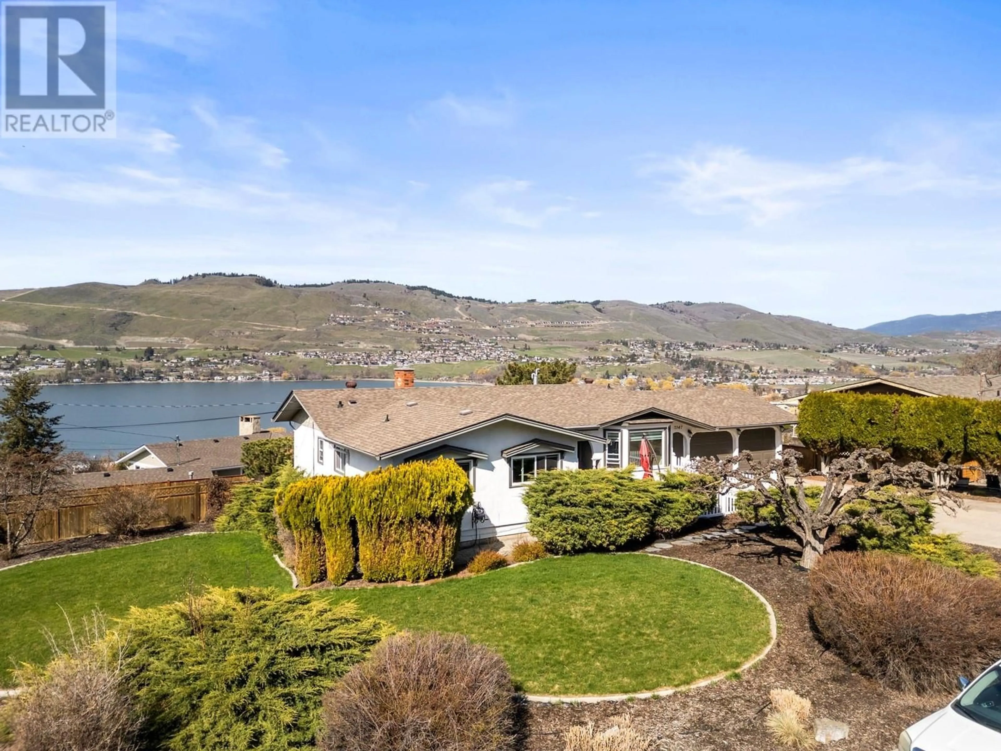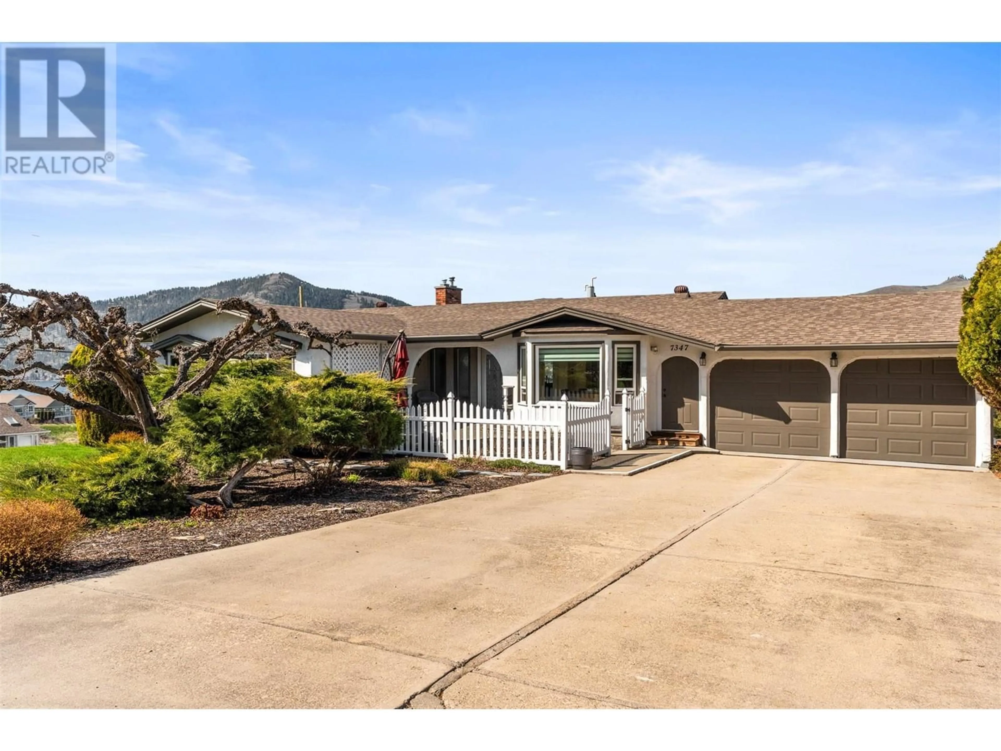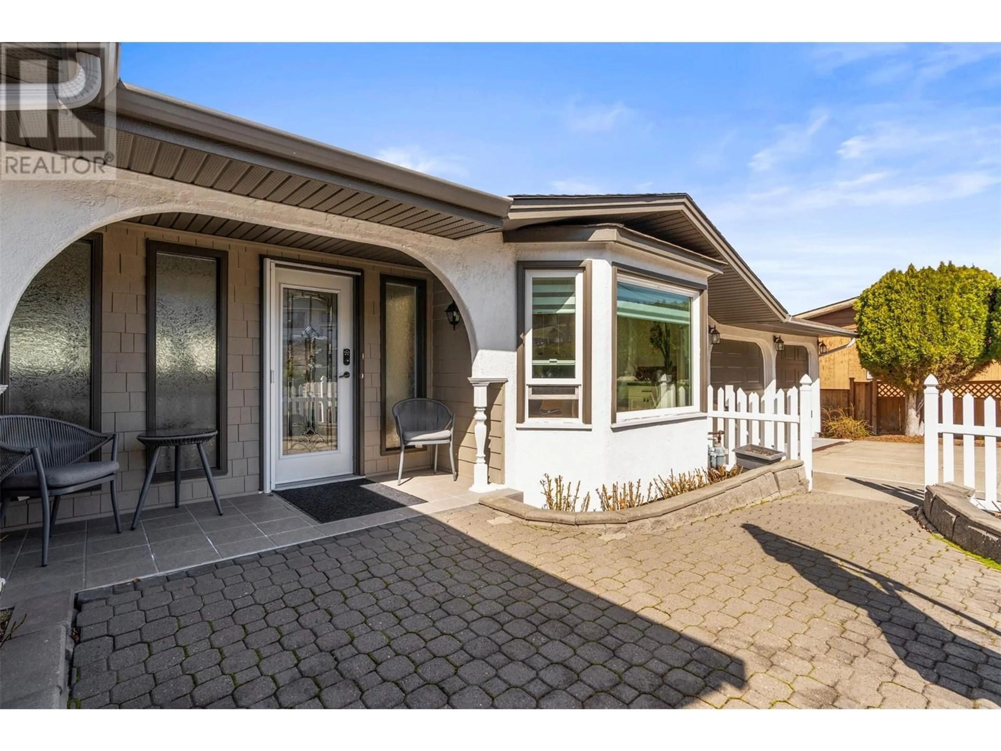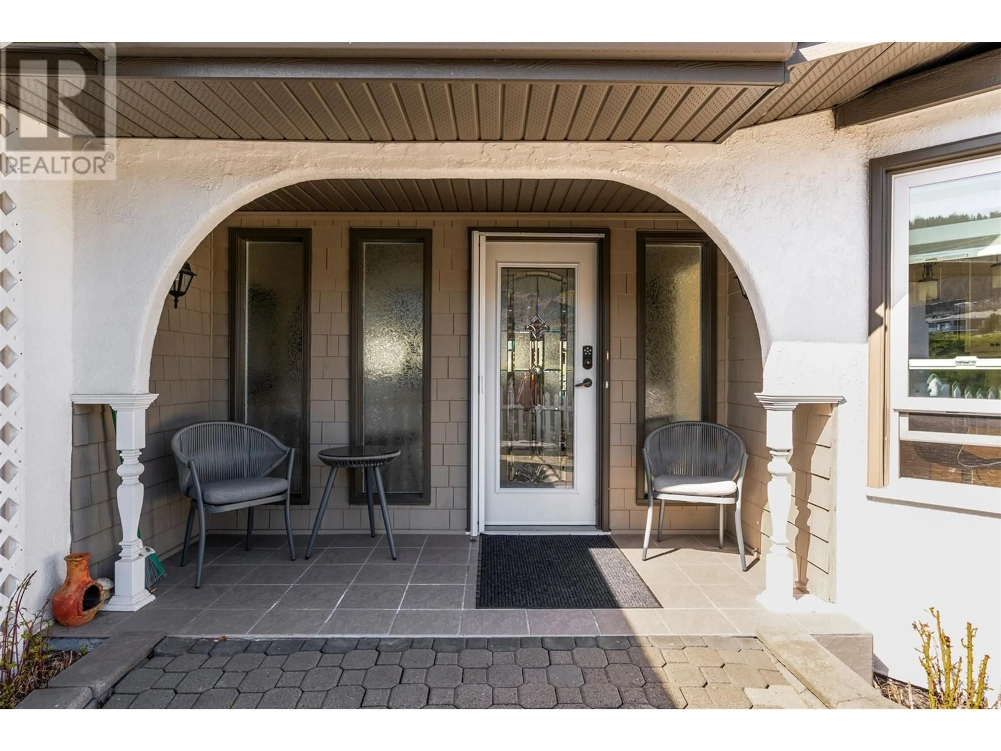7347 LONGACRE DRIVE, Vernon, British Columbia V1H1H5
Contact us about this property
Highlights
Estimated ValueThis is the price Wahi expects this property to sell for.
The calculation is powered by our Instant Home Value Estimate, which uses current market and property price trends to estimate your home’s value with a 90% accuracy rate.Not available
Price/Sqft$317/sqft
Est. Mortgage$3,646/mo
Tax Amount ()$3,651/yr
Days On Market3 days
Description
Lovingly maintained and full of character, this 4-bed, 3-bath family home is perfectly positioned in the heart of Okanagan Landing, offering breathtaking panoramic views of Okanagan Lake. Situated on a spacious corner lot with mature landscaping & full irrigation. Inside, the home boasts a stunning living room with transom ceilings & sun-filled windows that capture the incredible views. The sleek kitchen offers white cabinetry, a cozy breakfast nook, & formal dining room that opens to the deck through sliding doors. Wake up to lake views in the primary bedroom, complete with a 3-piece ensuite & its own access to the deck. The lower level offers suite potential with a few modifications. Already equipped with a bedroom, full bathroom, living room, family room, and a small kitchen (which could also serve as a wet bar), this space is perfect for guests, extended family, or rental income. The fully fenced backyard includes raised garden beds, a shed, enough room for an above-ground pool & plenty of space for kids or pets to play. The large covered back deck features amazing views and sunshades. The double garage includes a workshop area with its own lake view & hand access to the backyard. Ample parking with room for an RV or boat, & a charming fenced terrace welcomes you at the front entrance. This home is just minutes from the lake, beaches, schools, parks, trails, and shopping—truly the full Okanagan lifestyle package. Don’t miss out! Book your private viewing today! (id:39198)
Property Details
Interior
Features
Basement Floor
Dining room
5'9'' x 5'9''Kitchen
8'11'' x 6'3''Living room
12'2'' x 12'9''Bedroom
11'4'' x 12'7''Exterior
Parking
Garage spaces -
Garage type -
Total parking spaces 9
Property History
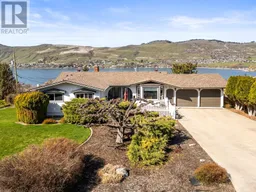 51
51
