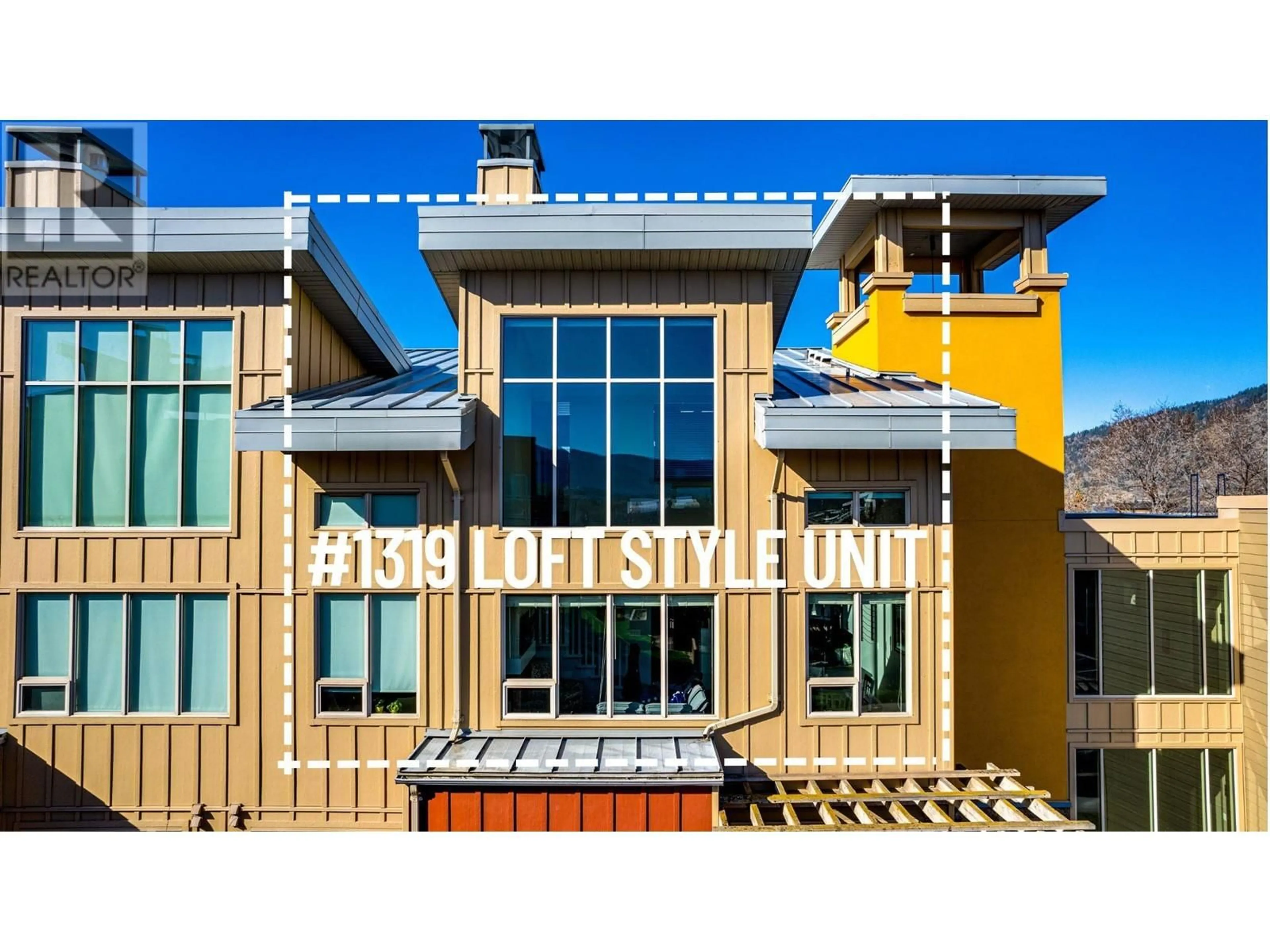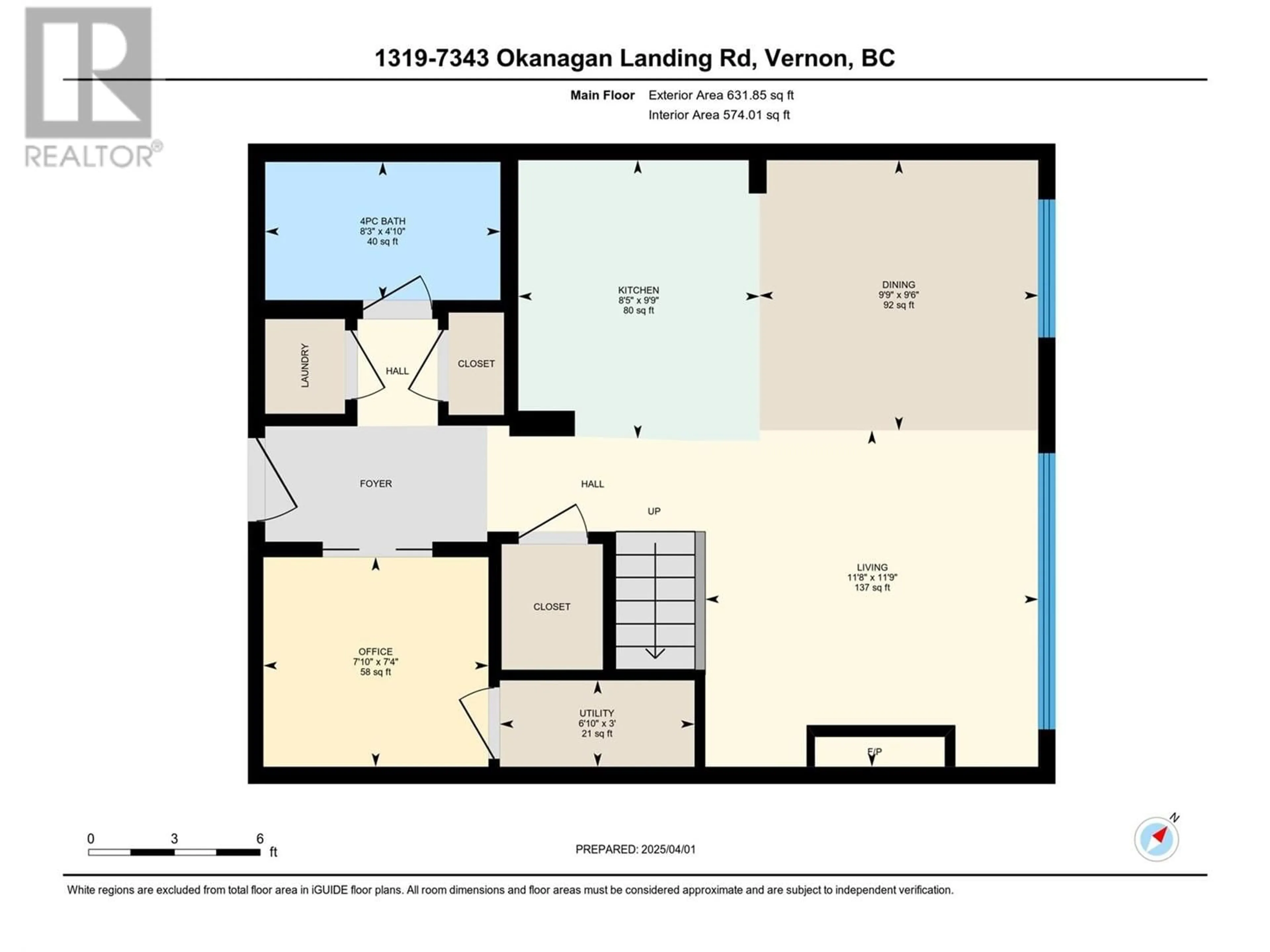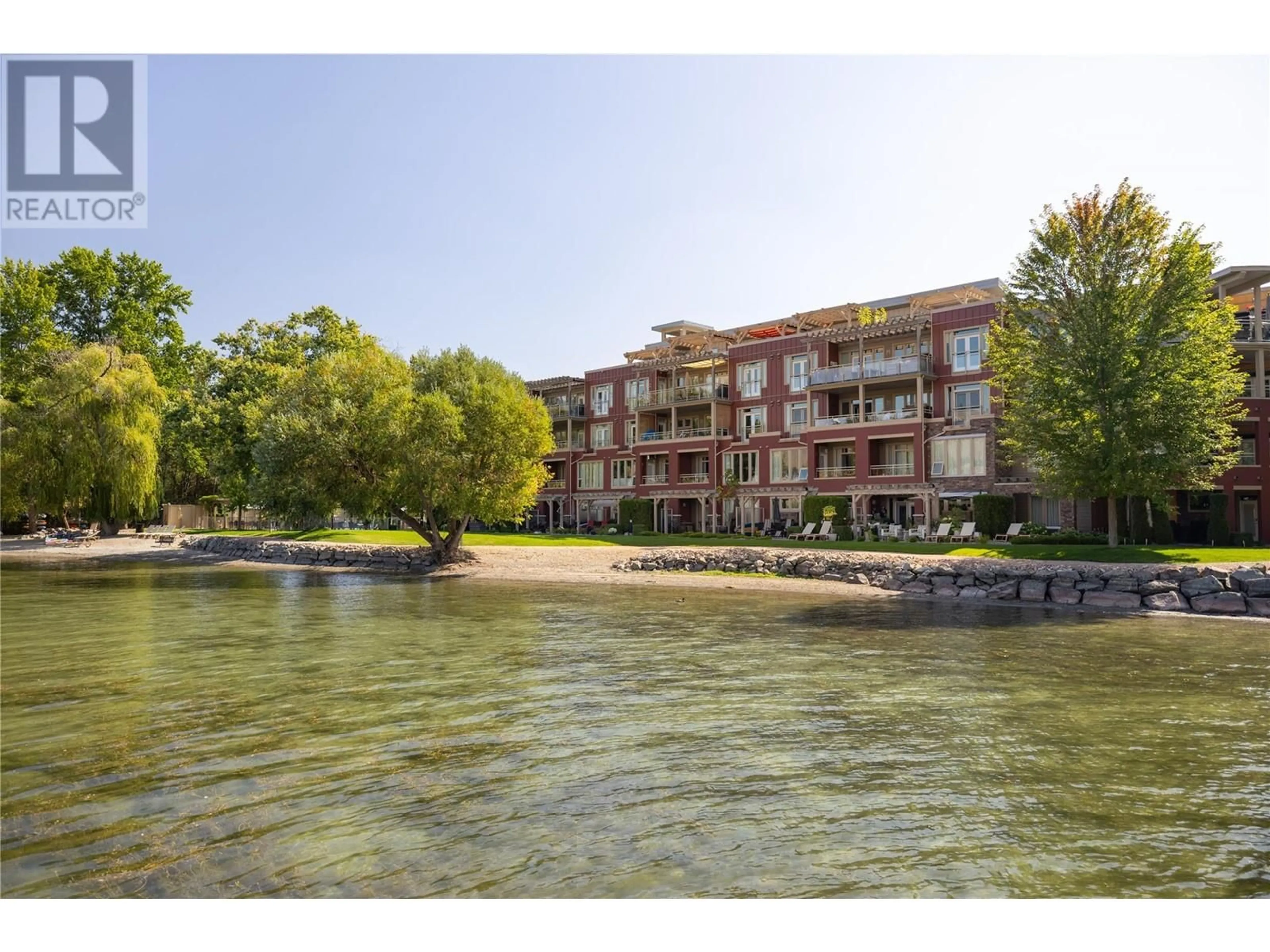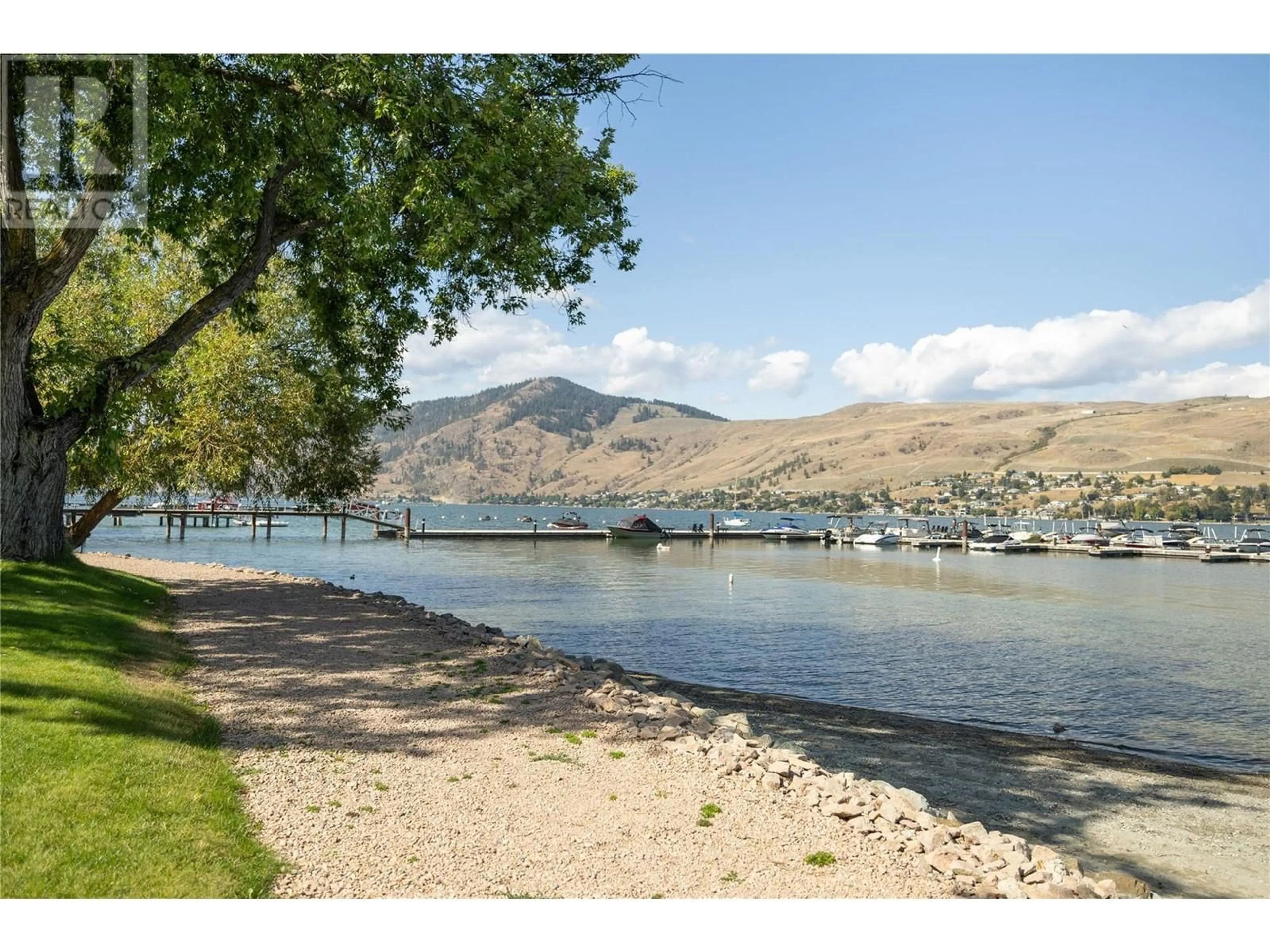1319 - 7343 OKANAGAN LANDING ROAD, Vernon, British Columbia V1H2J6
Contact us about this property
Highlights
Estimated valueThis is the price Wahi expects this property to sell for.
The calculation is powered by our Instant Home Value Estimate, which uses current market and property price trends to estimate your home’s value with a 90% accuracy rate.Not available
Price/Sqft$582/sqft
Monthly cost
Open Calculator
Description
Lakeside luxury just got a serious upgrade. Welcome to an exclusive top-floor loft at The Strand Lakeside - an unbeatable offering in one of the Okanagan's most sought-after waterfront communities. This 1 bedroom plus Den, 2-level unit delivers resort-style living with awesome Okanagan Lake views from the private rooftop patio that’s over 800 sq.ft. - perfect for soaking up the sun & entertaining friends. Step inside to discover a bright, refreshed interior featuring freshly painted walls & cabinetry, brand new carpet & other updates. The open-concept main floor features amazing 30 foot windows, a sleek granite kitchen with wine fridge, a cozy gas fireplace & a versatile den that makes a great office or guest room. Upstairs, the primary suite offers a private retreat complete with full ensuite. This unit comes fully loaded with 2 underground parking stalls, a 4,000 lb. heavy-duty buoy for your boat or jet ski. This unit can be lived in year round or rented nightly, weekly or monthly - putting more value into your investment. On-site amenities include a heated pool, year-round hot tub, beachfront access, marina & a stunning lakeside recreation area. Boat slips are available for rent or purchase. Whether you’re searching for the perfect vacation home, full-time residence or investment property, this turnkey gem offers Okanagan living at its absolute best. Contact your Agent or the Listing Agent today for a tour of The Strand Lakeside. (id:39198)
Property Details
Interior
Features
Second level Floor
3pc Ensuite bath
8'1'' x 4'7''Primary Bedroom
14'0'' x 14'3''Exterior
Features
Parking
Garage spaces -
Garage type -
Total parking spaces 2
Condo Details
Amenities
Storage - Locker, Recreation Centre, Whirlpool
Inclusions
Property History
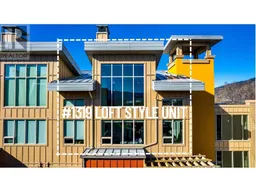 49
49
