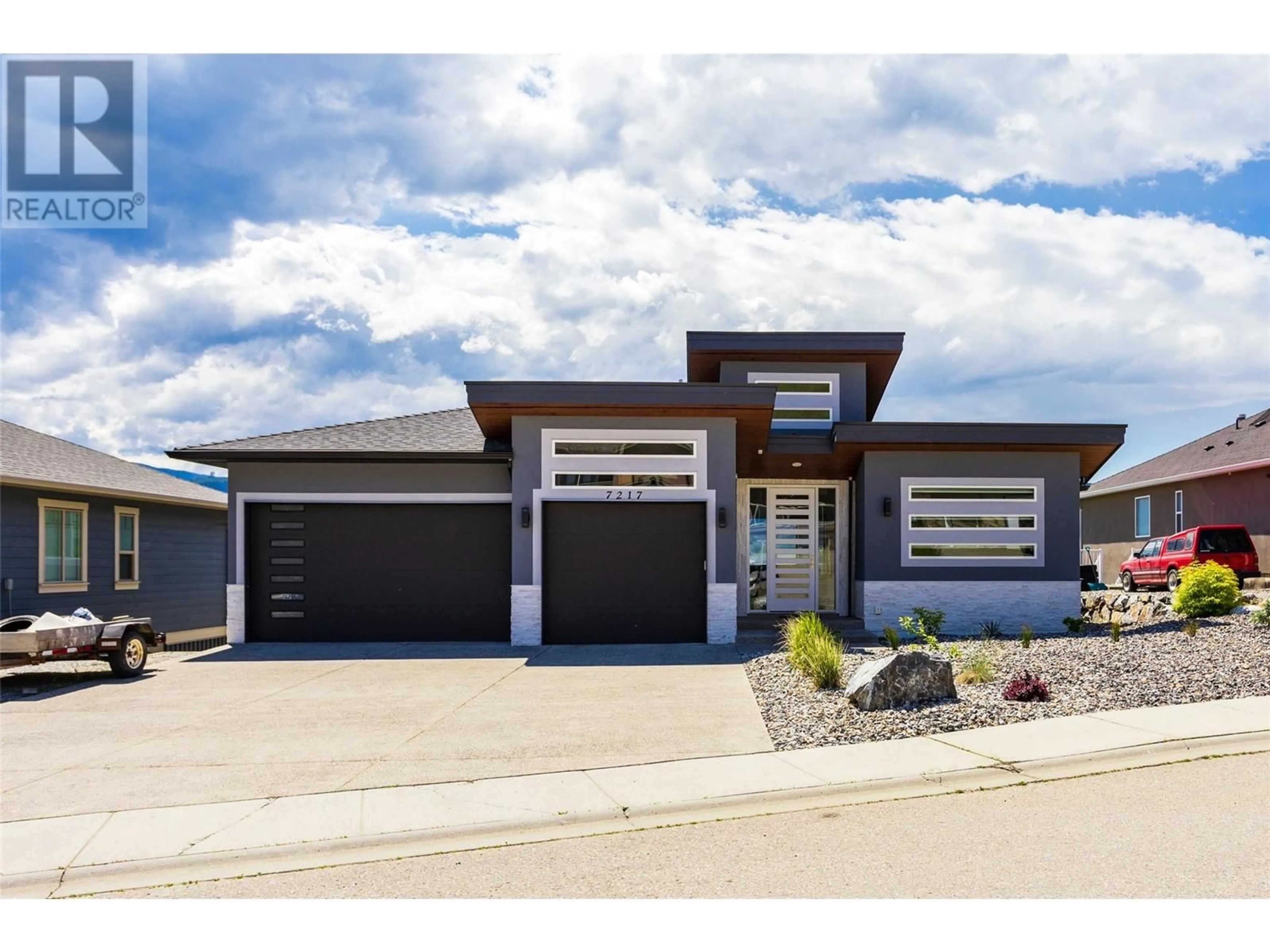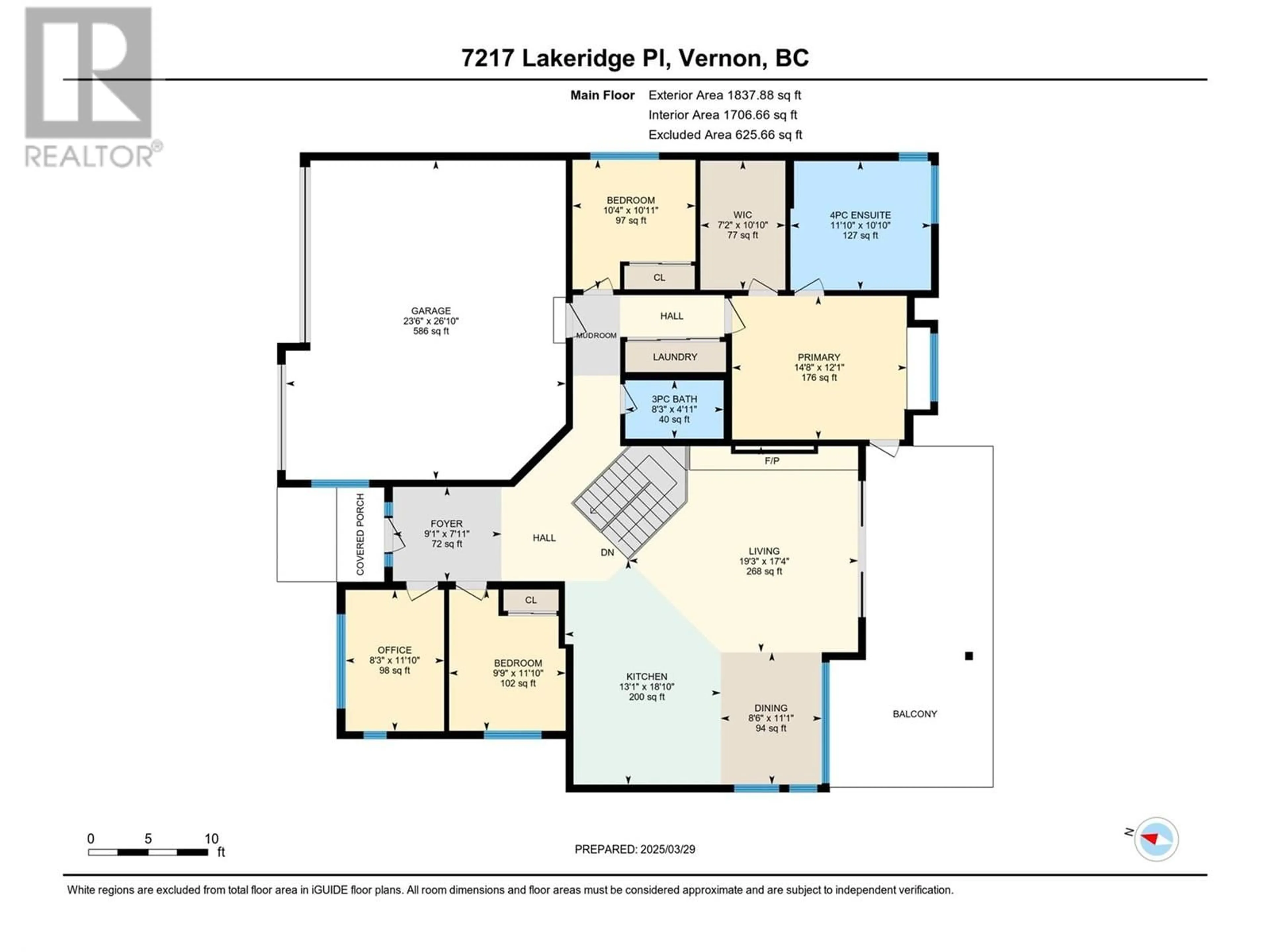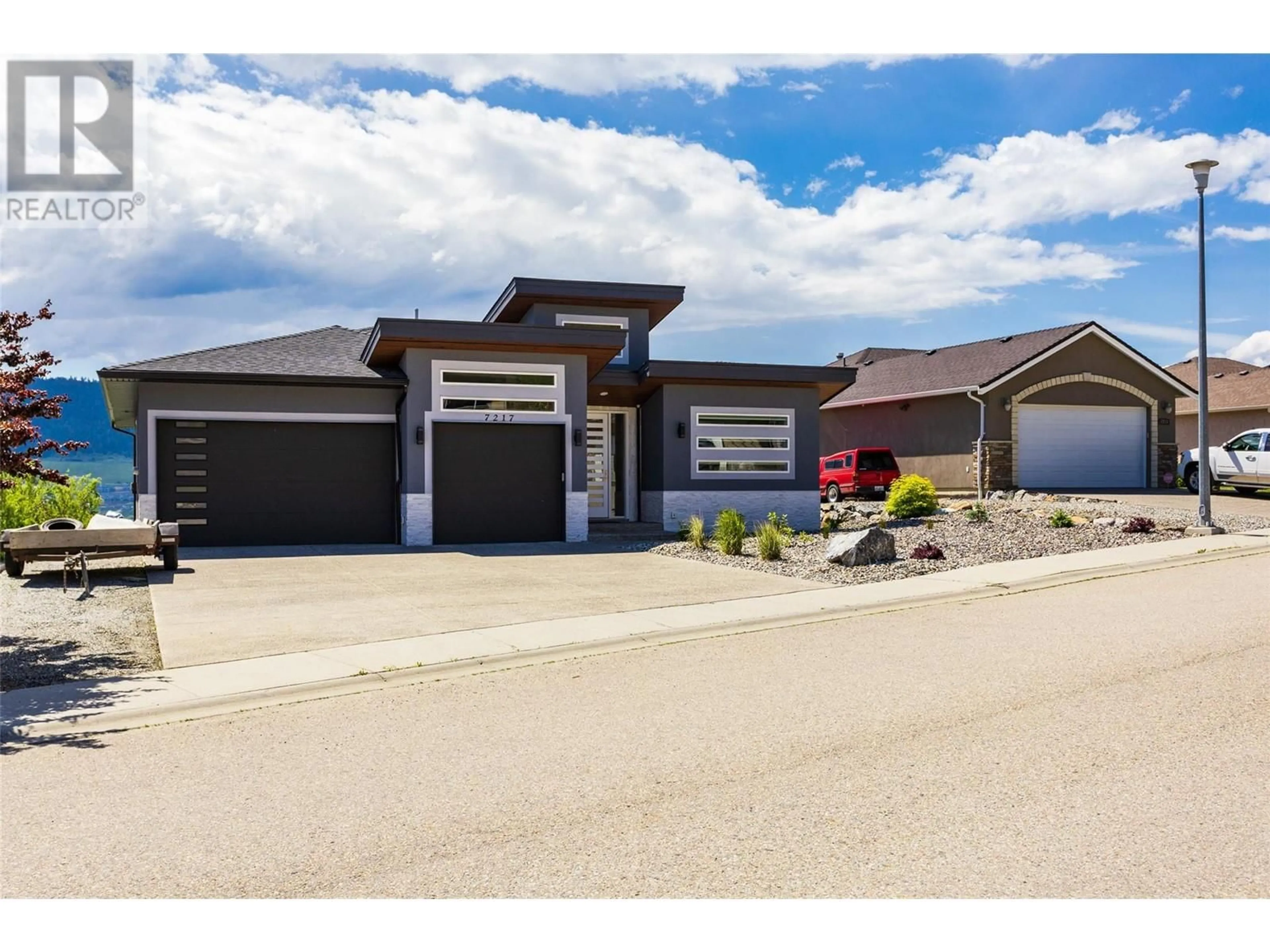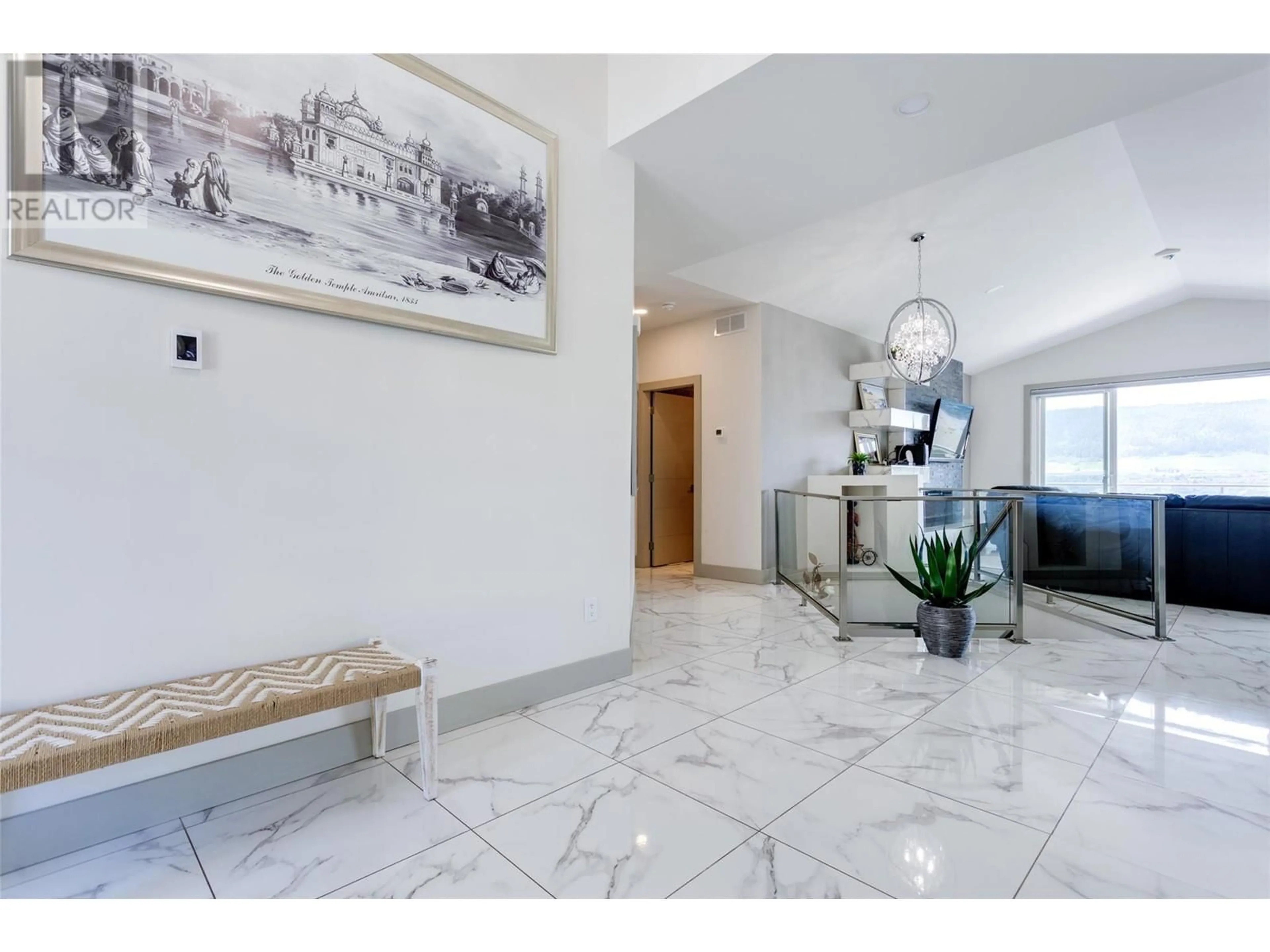7217 LAKERIDGE PLACE, Vernon, British Columbia V1H1Y3
Contact us about this property
Highlights
Estimated valueThis is the price Wahi expects this property to sell for.
The calculation is powered by our Instant Home Value Estimate, which uses current market and property price trends to estimate your home’s value with a 90% accuracy rate.Not available
Price/Sqft$394/sqft
Monthly cost
Open Calculator
Description
STUNNING LAKE VIEW! This desirable feature 5 bedroom 4 bath gives you a breathtaking view of Okanagan lake. It includes a 1bed 1bath in-law suite with a separate entrance and laundry. This home was custom built and offers many high quality finishing and features throughout the home such as Porcelain tiles, Quartz countertops, heated tiles, a fireplace for cold winters, and more. The main living area is surrounded by windows to offer a lot of natural light. The large balcony is perfect for enjoying the Okanagan sunshine! The extended double garage provides tons of space for you to store your cars and/or toys. Enjoy smores around the built in fire pit in the backyard or practice your golf game on the putting green! In addition to the in-law suite, the downstairs area includes a recreation room accompanied by a bedroom and a bathroom, with its own entrance. This is ideal for families needing extra space or for potential Air BnB use!!! It is within walking distance to the beach and just minutes away from The Rise Golf Course! Measurements are taken from I-GUIDE, if important please verify. (id:39198)
Property Details
Interior
Features
Main level Floor
Dining room
8'6'' x 11'1''Living room
19'3'' x 17'4''3pc Bathroom
8'3'' x 4'11''Foyer
9'1'' x 7'11''Exterior
Parking
Garage spaces -
Garage type -
Total parking spaces 2
Property History
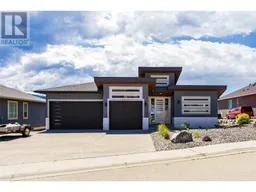 59
59
