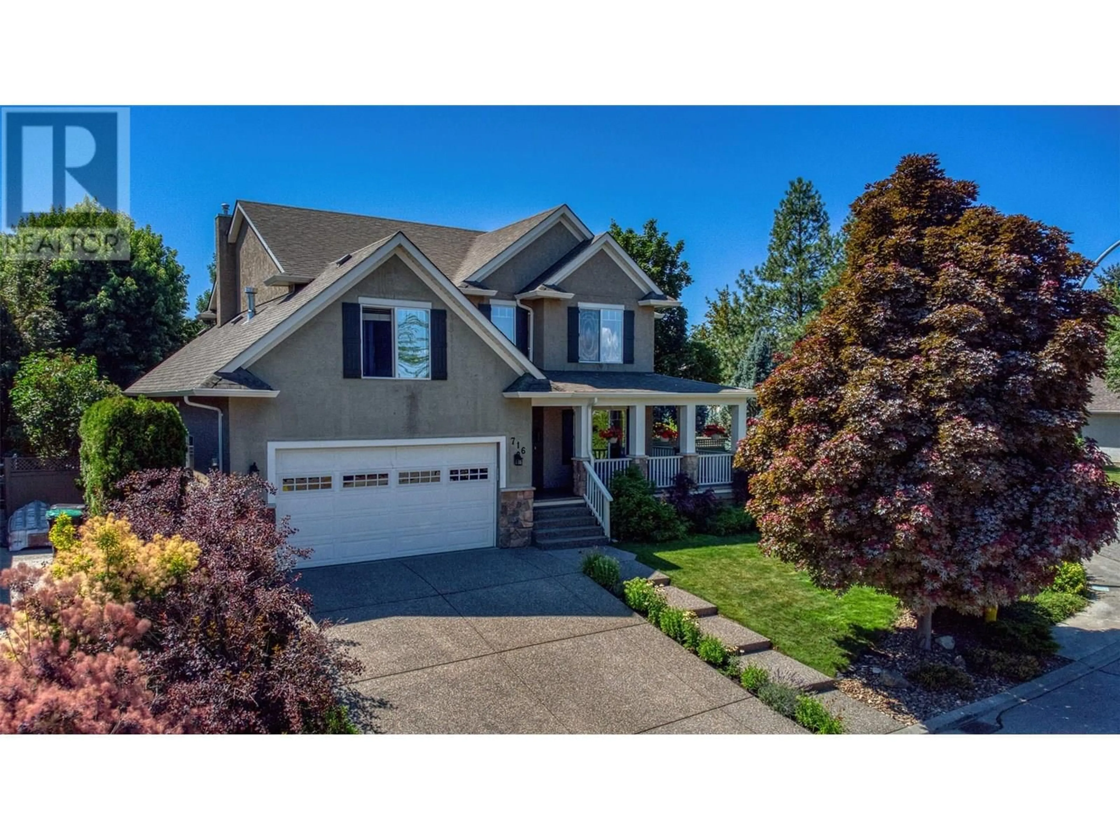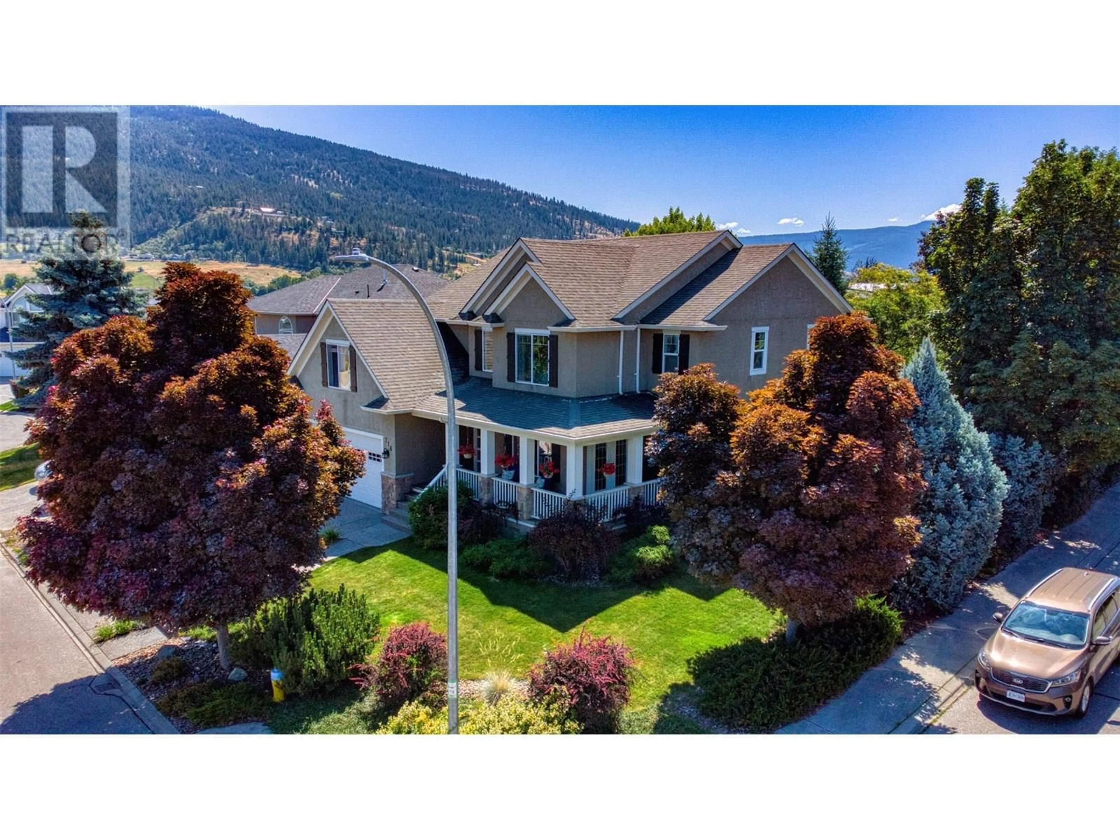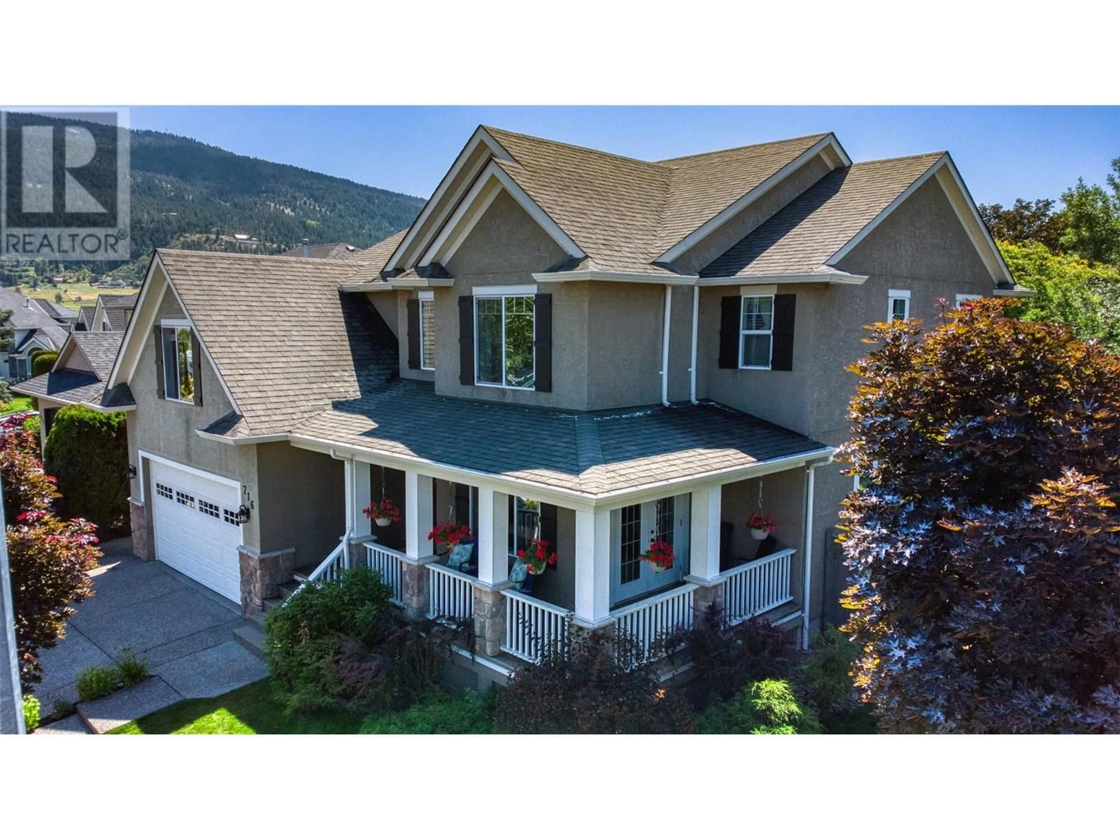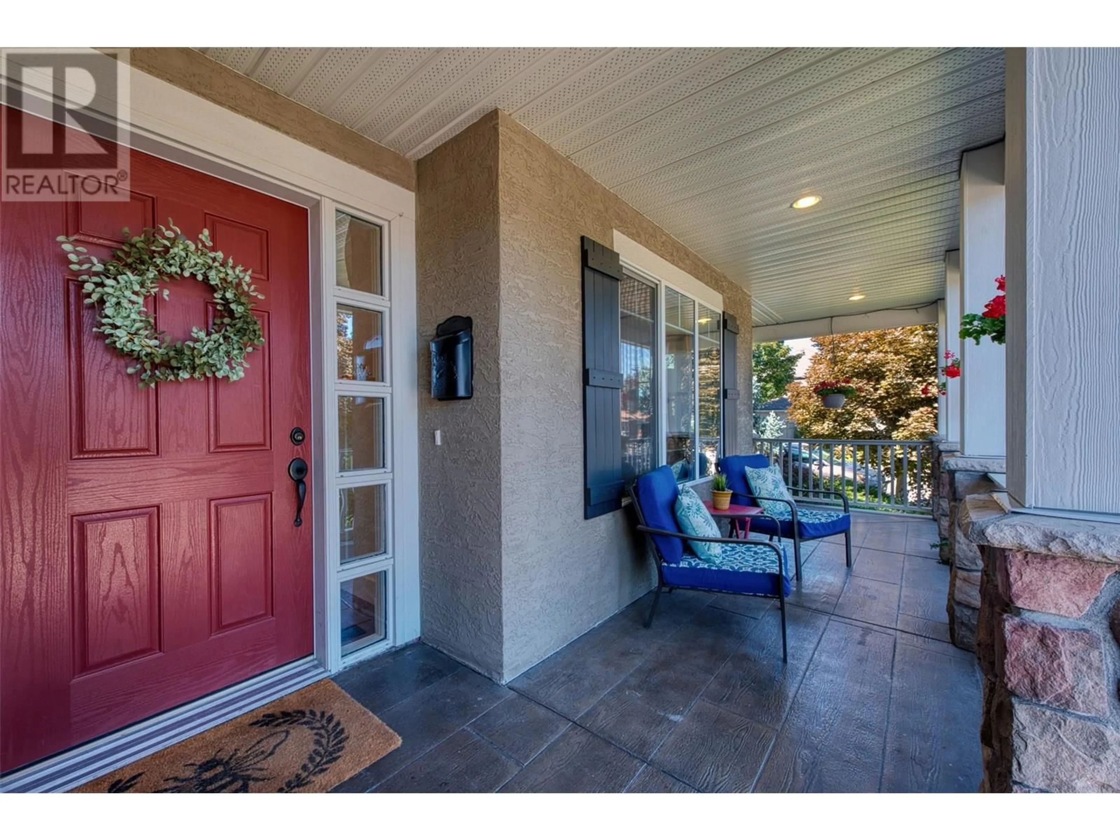716 CAVALIER COURT, Vernon, British Columbia V1T9M6
Contact us about this property
Highlights
Estimated valueThis is the price Wahi expects this property to sell for.
The calculation is powered by our Instant Home Value Estimate, which uses current market and property price trends to estimate your home’s value with a 90% accuracy rate.Not available
Price/Sqft$312/sqft
Monthly cost
Open Calculator
Description
Welcome to this richly &, classically designed family home, on a quiet East Hill cul-de-sac. With curb appeal & a practical layout, this home blends comfort, style & thoughtful updates. The main residence features spacious, light-filled living areas, a vaulted entry & a generous upper landing ideal for showcasing art. 4 bedrooms are on one level, including a primary suite with a beautifully updated ensuite—featuring a clawfoot tub, new sinks, faucets & tile—plus walk-in closets in the primary & one other bedroom. The kitchen is tastefully updated with newer appliances, backsplash, countertops, lighting & hardware. A tucked-away laundry room off the kitchen adds convenience, while updated fixtures warm the main floor’s inviting atmosphere. A well-laid-out two-bedroom income or in-law suite has its own entrance through a dedicated mudroom. The suite could be reconfigured as a one-bedroom with the fifth bedroom added back to the main home. A second mudroom off the double garage serves the main residence & adds practicality, along with extra garage storage. Set on a corner lot w/ a wraparound porch & easy landscaping, a gas BBQ hookup, side garden & close to town. Just down the road is Mutrie Dog Park, & the beloved snc?cmalqtn Agricultural Park (BX Ranch Trail) is easily accessible. A rare chance to own a truly classic family home in walkable East Hill. Measurements are taken from IGuide and Buyers should verify, if important. (id:39198)
Property Details
Interior
Features
Basement Floor
Bedroom
20'4'' x 16'11''4pc Bathroom
4'11'' x 12'Bedroom
9'11'' x 12'Kitchen
15'3'' x 7'2''Exterior
Parking
Garage spaces -
Garage type -
Total parking spaces 2
Property History
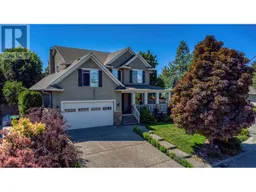 69
69
