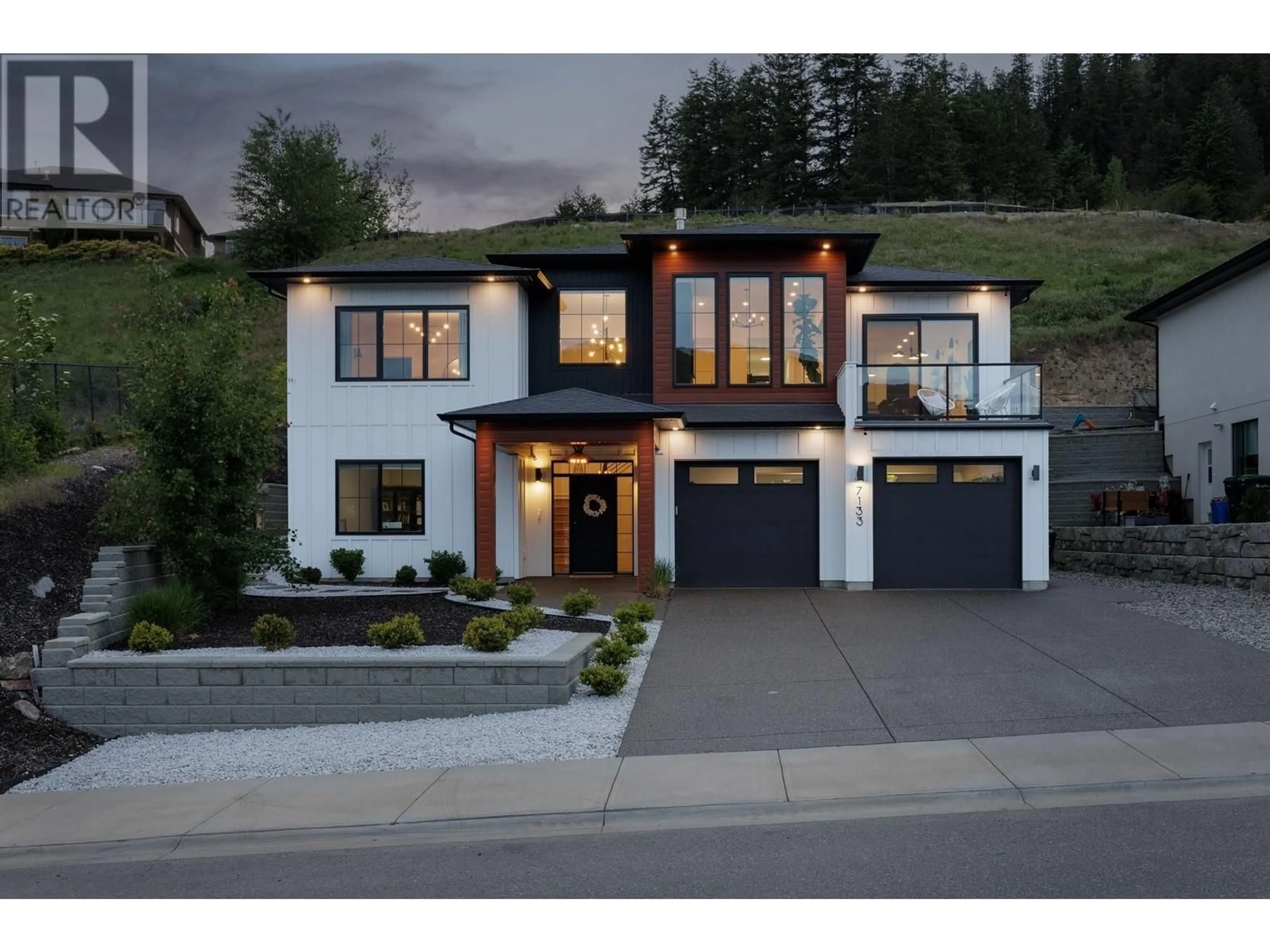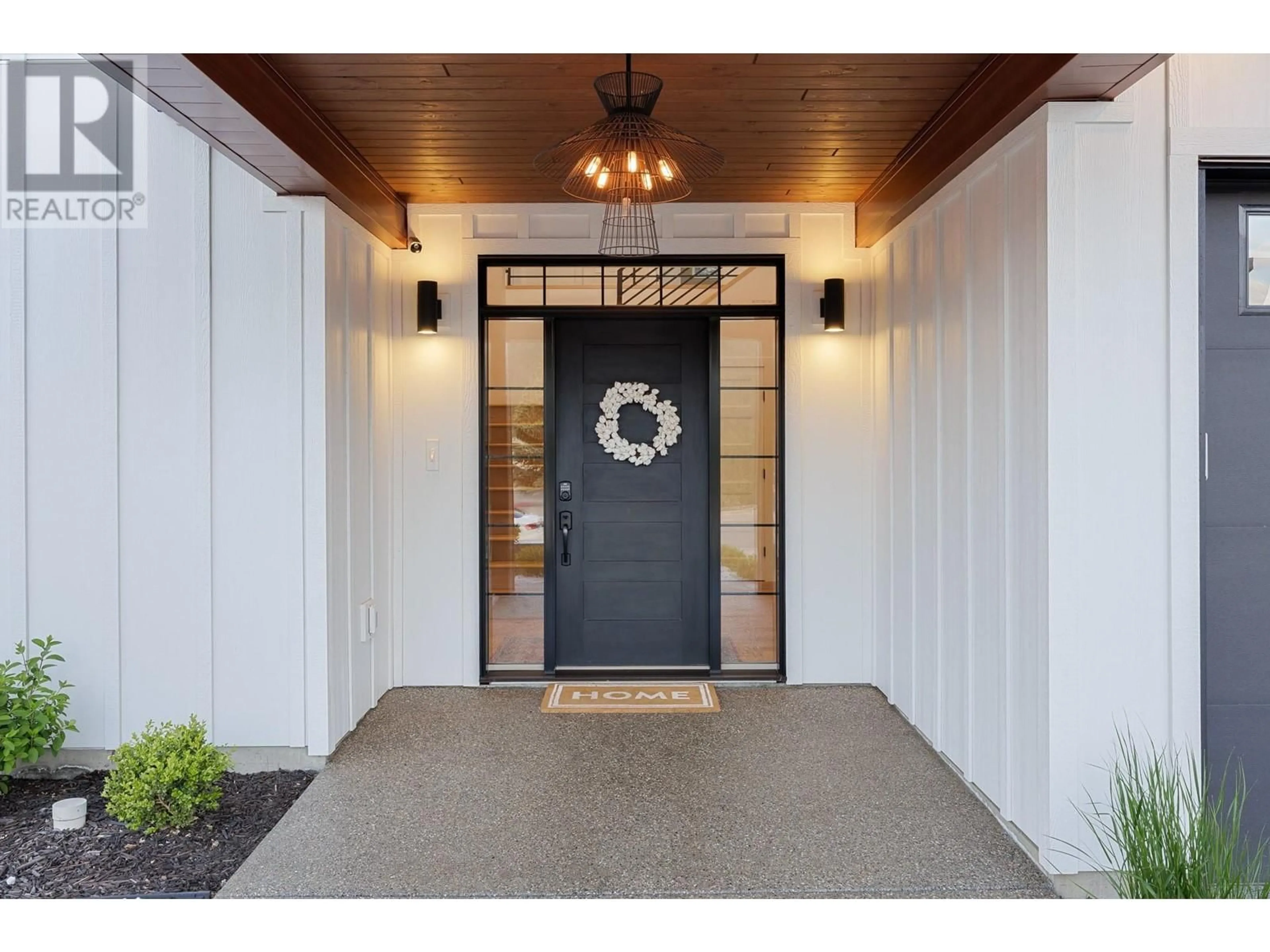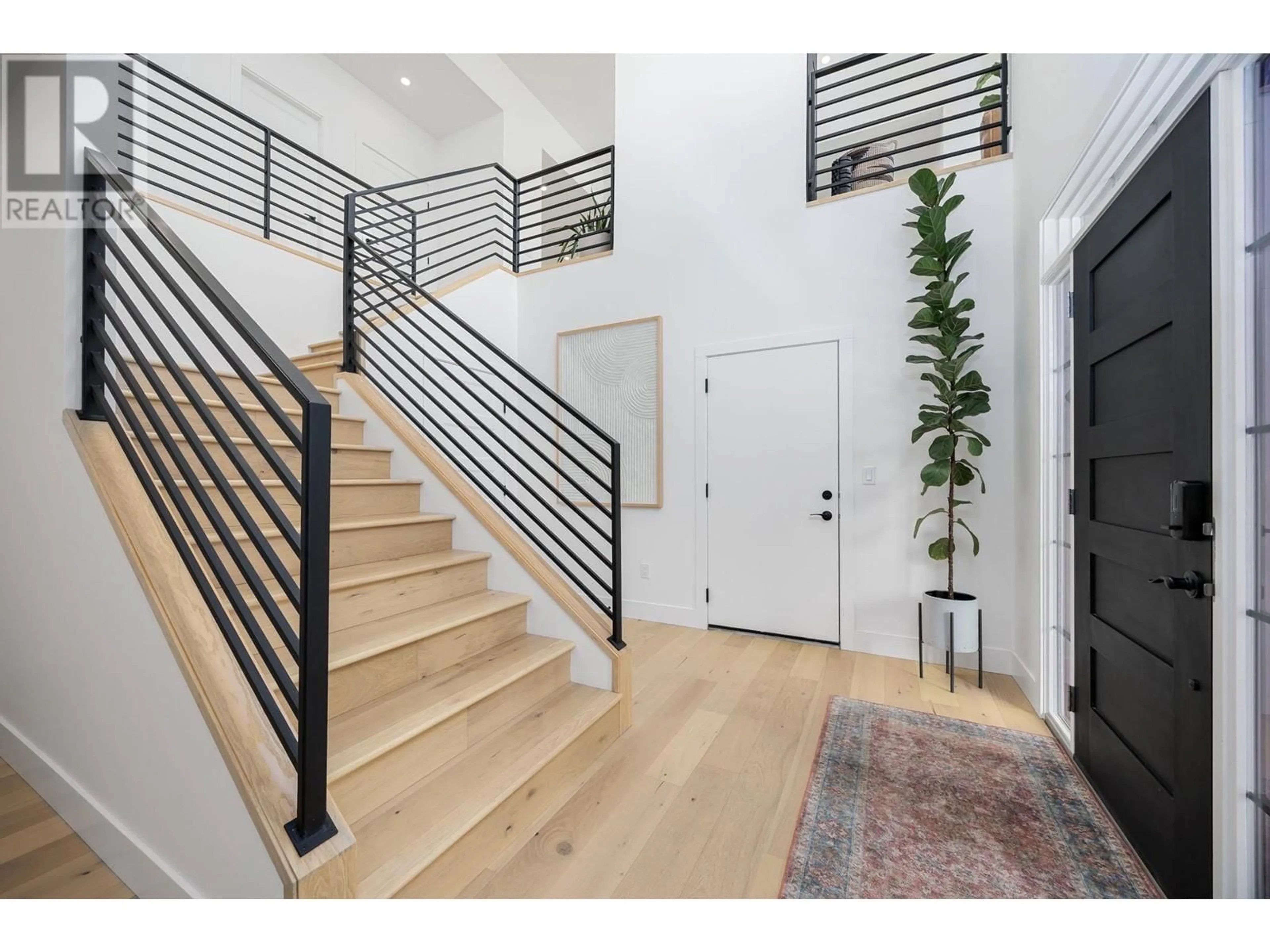7133 NAKISKA DRIVE, Vernon, British Columbia V1B3M5
Contact us about this property
Highlights
Estimated ValueThis is the price Wahi expects this property to sell for.
The calculation is powered by our Instant Home Value Estimate, which uses current market and property price trends to estimate your home’s value with a 90% accuracy rate.Not available
Price/Sqft$462/sqft
Est. Mortgage$5,368/mo
Tax Amount ()$5,275/yr
Days On Market11 days
Description
Modern Elegance with Income Potential – 4 Bed, 3 Bath, 2,704 Sq Ft Home Experience contemporary comfort in this beautifully designed 4-bedroom, 3-bathroom home offering 2,704 sq ft of refined living space. Large windows and engineered hardwood flooring enhance the bright, open layout. Step seamlessly onto the spacious covered back deck—perfect for year-round outdoor living. The stylish kitchen features pristine white soft-close cabinetry, quartz countertops, a center island with breakfast bar, stainless steel appliances, and a convenient butler’s pantry. The main level also includes a luxurious master suite complete with a walk-in closet and a stunning 6-piece en-suite bath showcasing a stand-alone soaker tub and glass-enclosed shower. Two bedrooms are located just off the foyer, ideal for guests or small children. The home also includes a legal 1-bedroom, 1-bathroom suite with a private entrance. This suite offers a full kitchen, dining area, family room, separate laundry, and private access—ideal for rental income or extended family. Located in a sought-after area with easy access to Silver Star Mountain, this property offers ample parking, including space for an RV and boat. (id:39198)
Property Details
Interior
Features
Second level Floor
Other
4'1'' x 11'9''Pantry
5'3'' x 9'Primary Bedroom
14'1'' x 14'6''Laundry room
7'3'' x 7'Property History
 65
65




