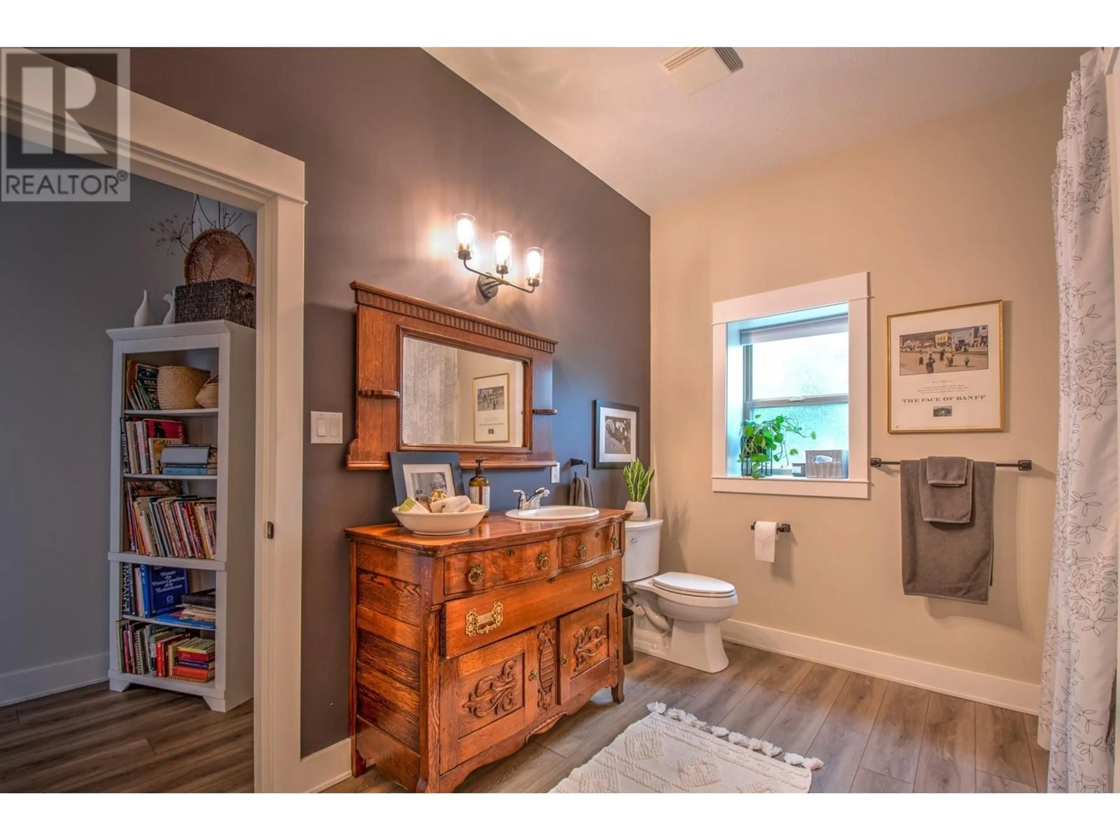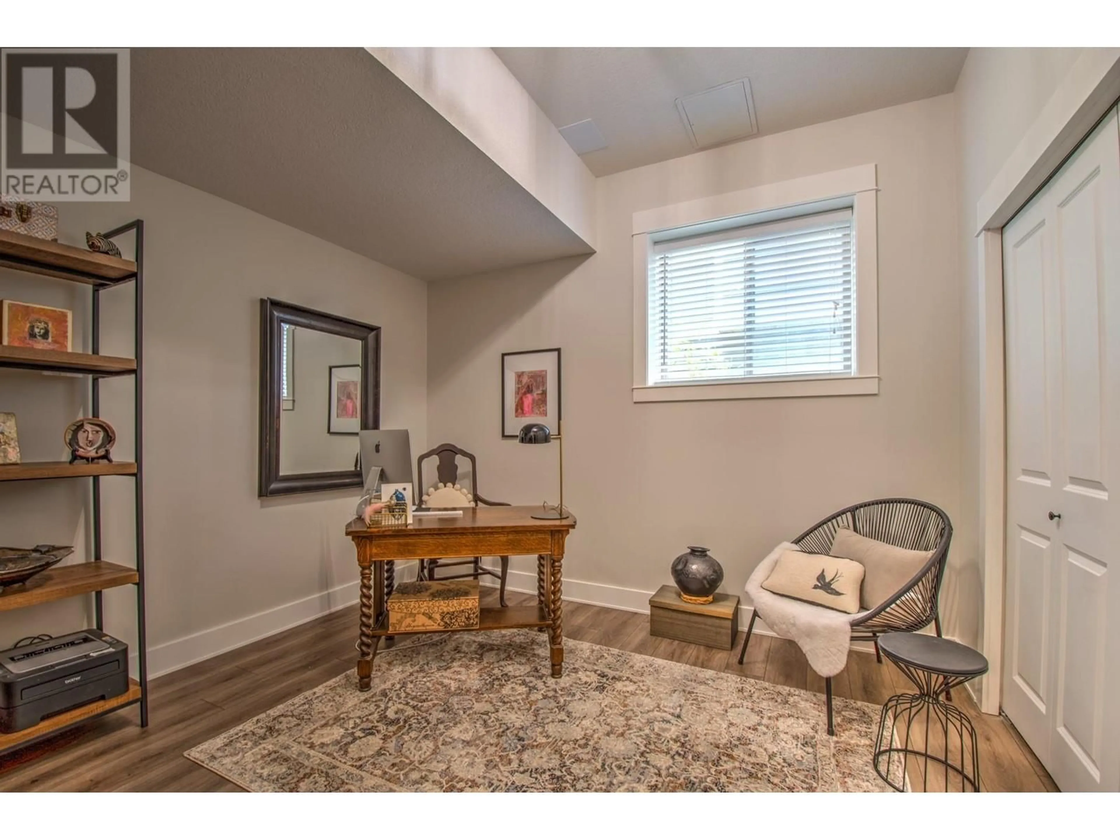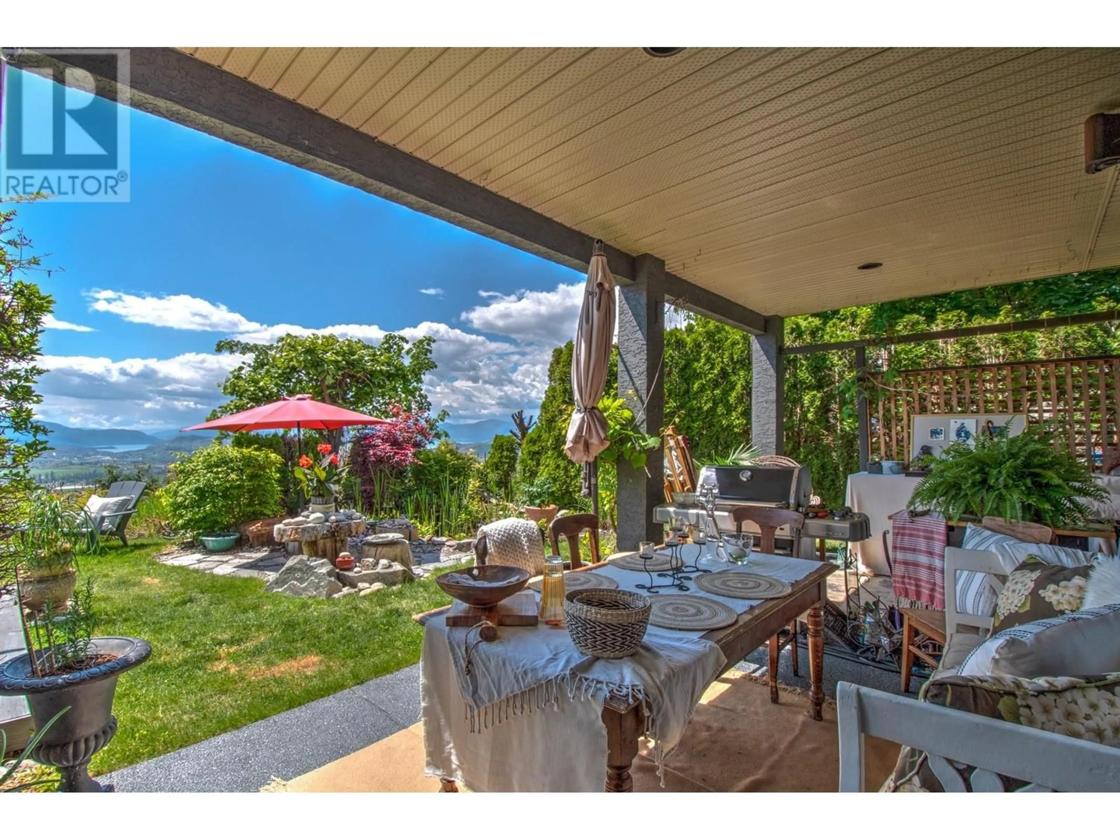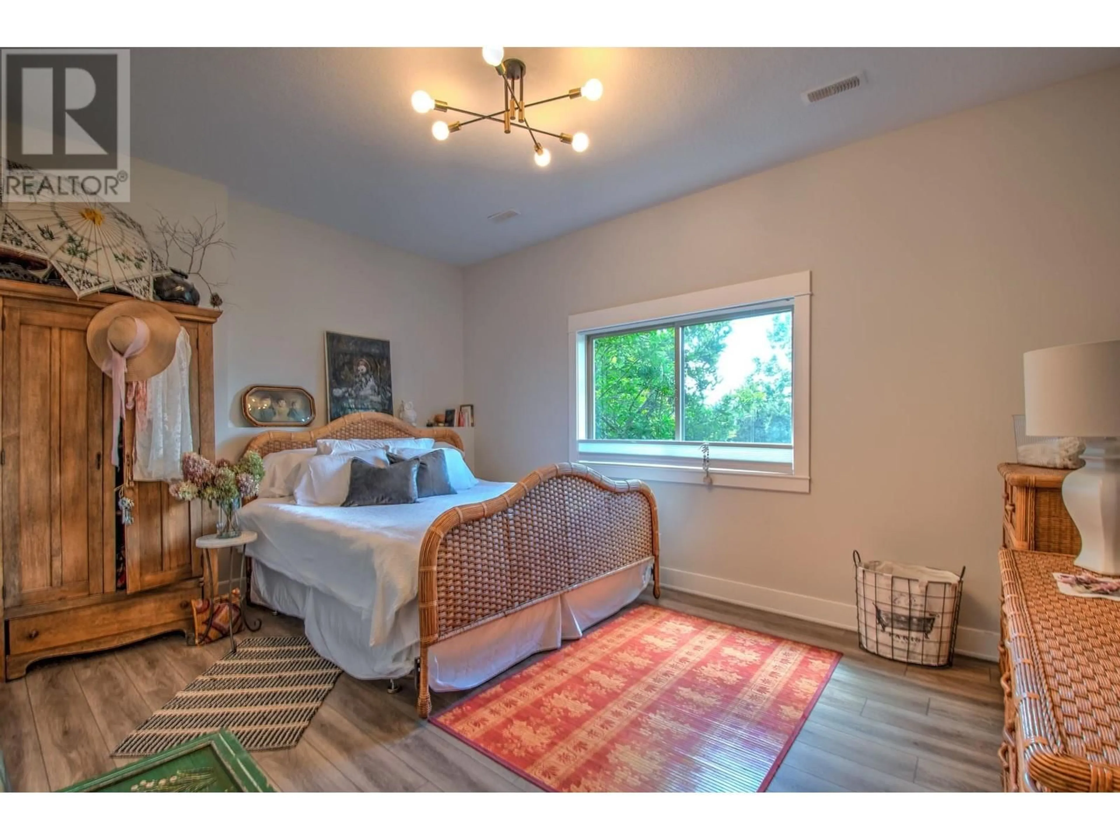7109 APEX DRIVE, Vernon, British Columbia V1B3Z4
Contact us about this property
Highlights
Estimated ValueThis is the price Wahi expects this property to sell for.
The calculation is powered by our Instant Home Value Estimate, which uses current market and property price trends to estimate your home’s value with a 90% accuracy rate.Not available
Price/Sqft$444/sqft
Est. Mortgage$6,395/mo
Tax Amount ()$6,212/yr
Days On Market2 days
Description
This is a rare opportunity to own a piece of paradise with stunning lake views & modern comforts. Welcome to 7109 Apex Drive, an exquisite walkout rancher located in the serene Vernon Foothills. This beautifully remodelled home offers a luxurious living space, featuring 5 bedrooms & 3 bathrooms. As you enter, you're greeted by an open-concept living area with expansive windows framing panoramic breathtaking views of both Okanagan & Kalamalka Lakes. The modern & bright kitchen boasts high-end appliances, sleek countertops & cabinets, seamlessly flowing into the dining & living area, perfect for family gatherings. The primary suite with 2-sided fireplace, is a private retreat, complete with a beautiful spa-like ensuite with large glass walk-in shower, white clawfoot bathtub, double vanities, large walk-in closet & separate entrance to the deck. A 2nd bedroom, bathroom & laundry are on the main floor. The lower level, with high ceilings (10 ft), presents a versatile space with a large & bright family room, 3 bedrooms, a bathroom, gallery, wet bar, wine cellar, a gas fireplace & French doors opening to an oasis backyard, jacuzzi, a charming water pond with waterfall, & lush landscaping that enhances the tranquil ambiance with private, picturesque views of 2 lakes. A double garage with roughed-in plugin for your EV offers space for vehicles & storage. This beautiful home combines elegance, functionality & natural beauty. 7109 Apex Drive is not just a residence: it's a lifestyle. (id:39198)
Property Details
Interior
Features
Main level Floor
Other
21'4'' x 23'8''Other
10'2'' x 20'5''Other
11'9'' x 13'1''Other
7'4'' x 9'10''Exterior
Parking
Garage spaces -
Garage type -
Total parking spaces 4
Property History
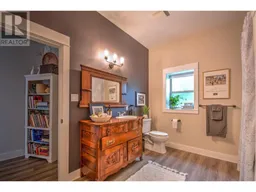 81
81
