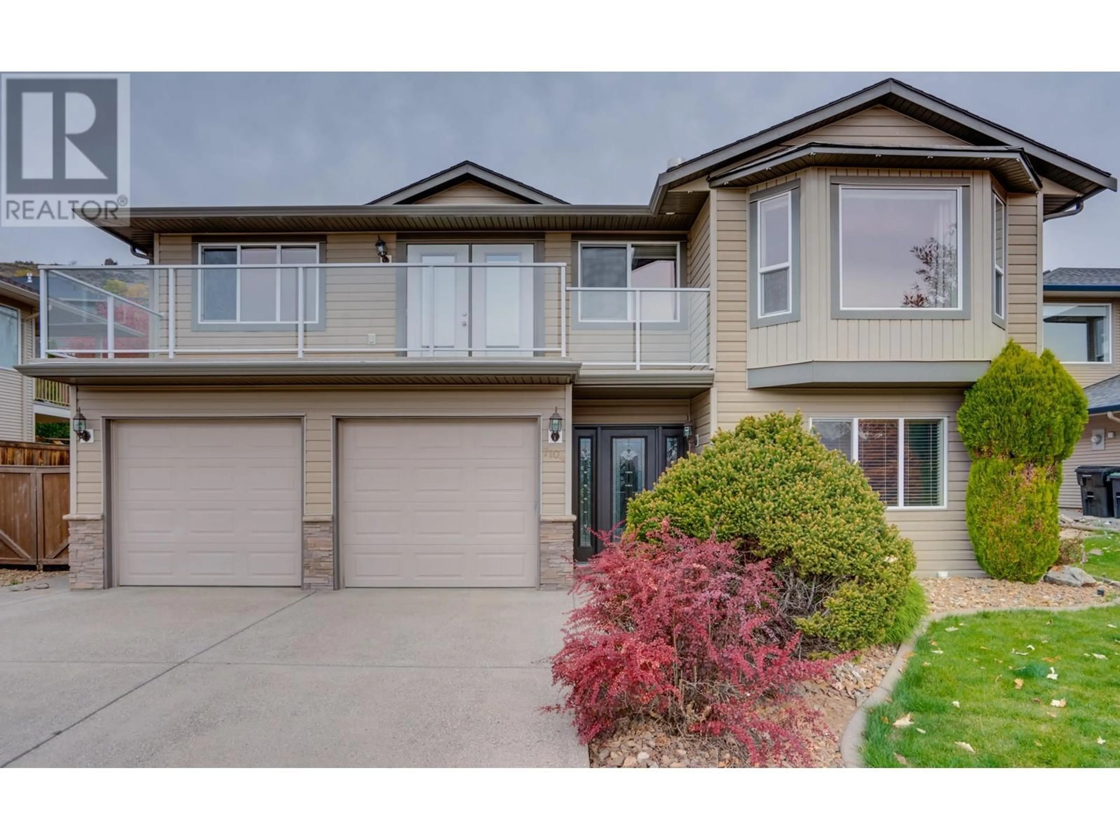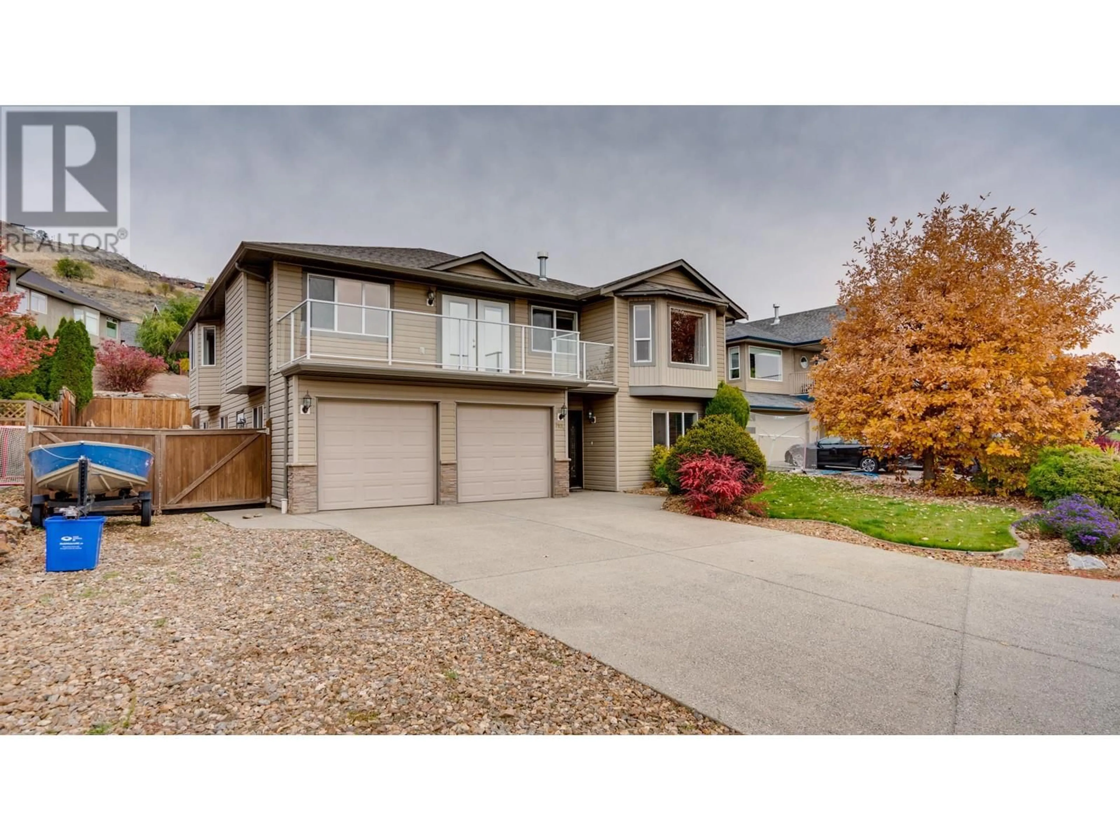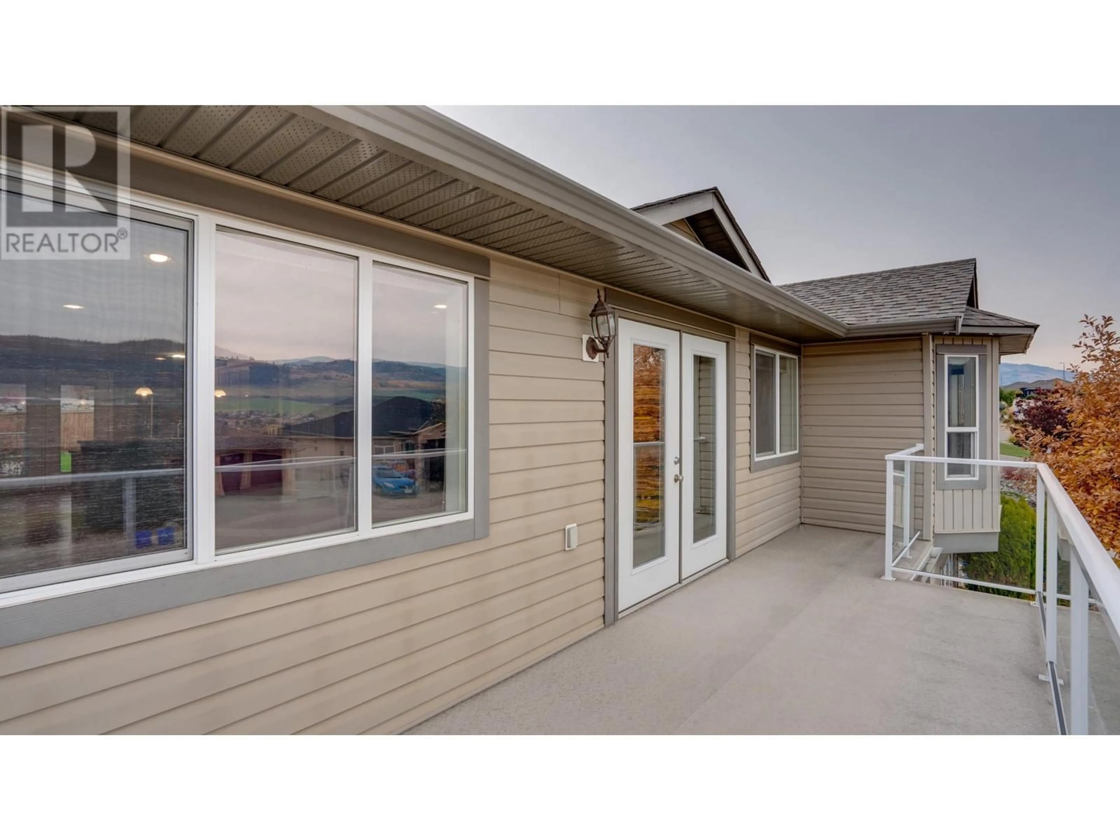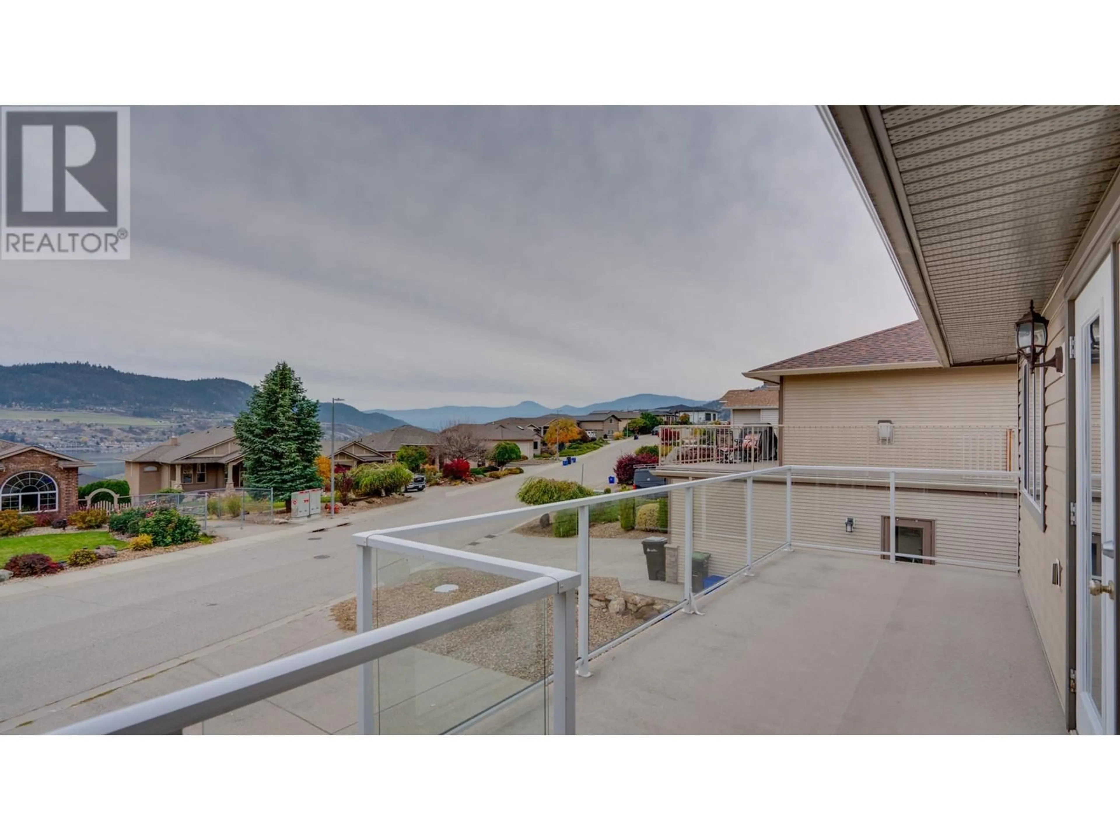7104 LAKERIDGE DRIVE, Vernon, British Columbia V1H1P3
Contact us about this property
Highlights
Estimated valueThis is the price Wahi expects this property to sell for.
The calculation is powered by our Instant Home Value Estimate, which uses current market and property price trends to estimate your home’s value with a 90% accuracy rate.Not available
Price/Sqft$376/sqft
Monthly cost
Open Calculator
Description
Welcome to Lakeridge Drive, situated on one of the most picturesque streets in Bella Vista , just a short walk to Kin Beach and Okanagan Lake this home is surrounded by local orchards and vineyards. This expansive 4-bedroom, 3-bath home with a large office is perfect for those working from home. Located a short drive from the Rise Golf course and newly completed Edge Restaurant it is ideal for those golf enthusiasts. The spacious open plan is perfect for entertaining. The fully fenced and landscaped back yard is perfect for young children or families with pets. With 2 car garage and plenty of extra RV/Boat storage space there will be no need for extra room for your toys. Book your viewing today and start living the Okanagan Lifestyle. (id:39198)
Property Details
Interior
Features
Second level Floor
Bedroom
9'0'' x 12'3''4pc Bathroom
10'7'' x 5'0''Kitchen
10'1'' x 15'6''Dining room
10'6'' x 14'6''Exterior
Parking
Garage spaces -
Garage type -
Total parking spaces 5
Property History
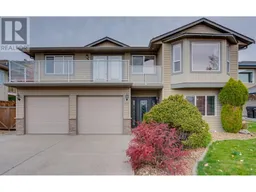 41
41
