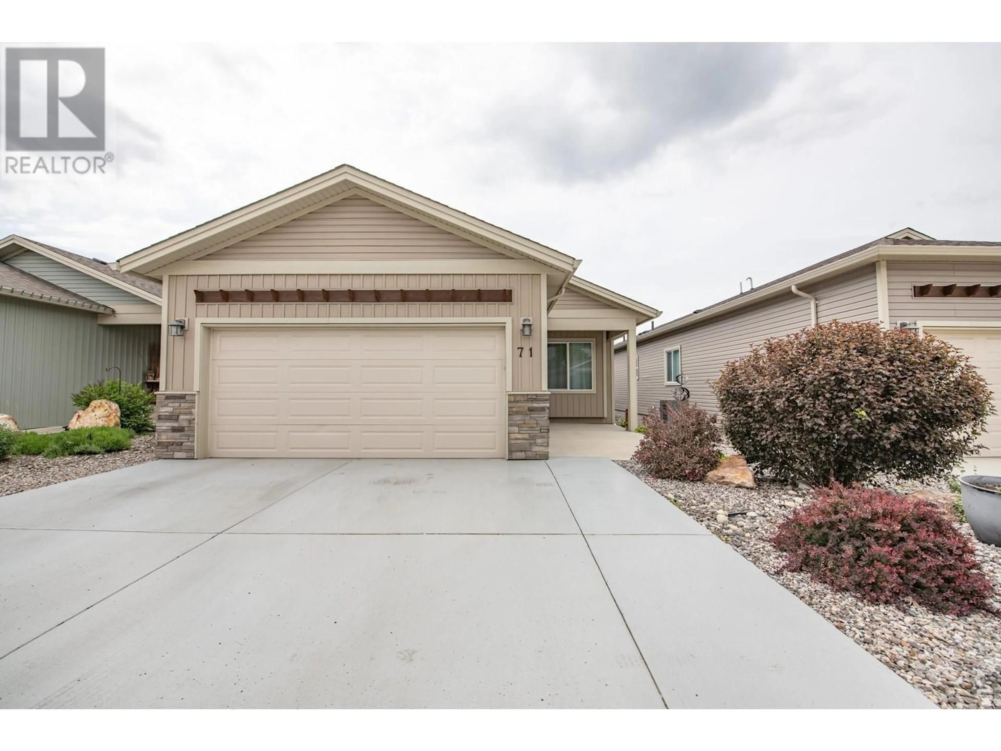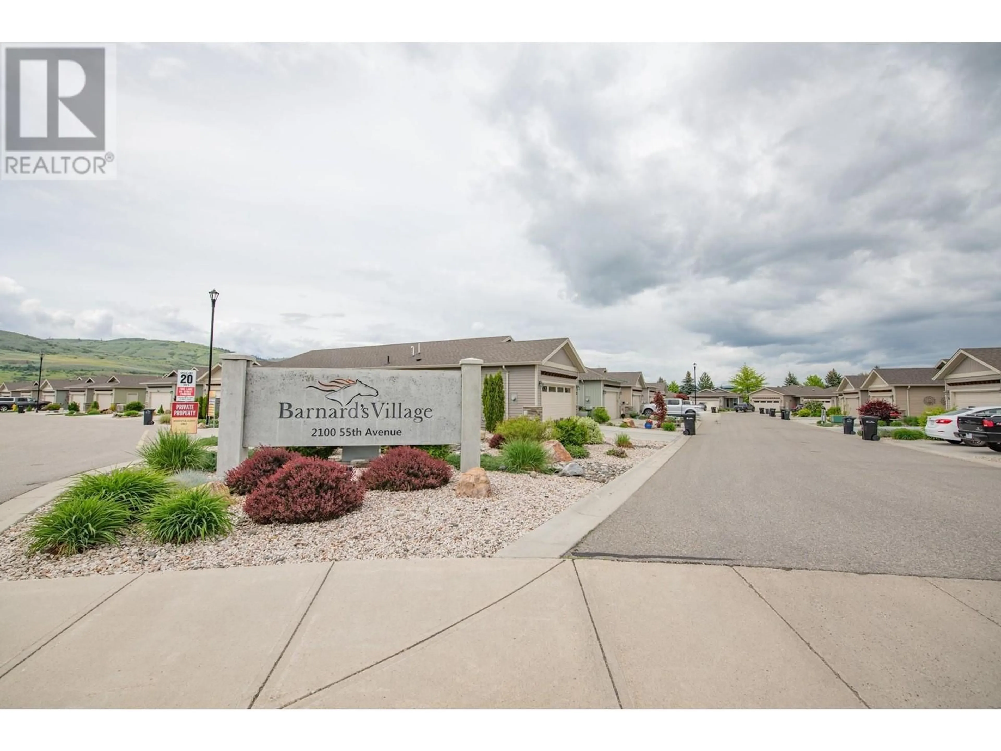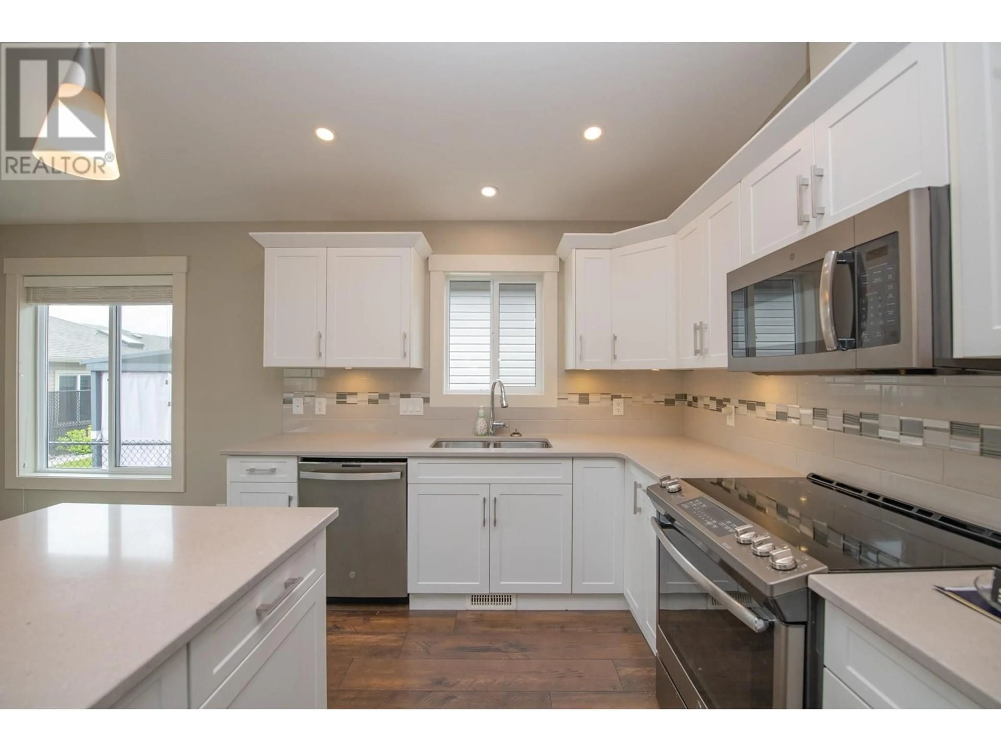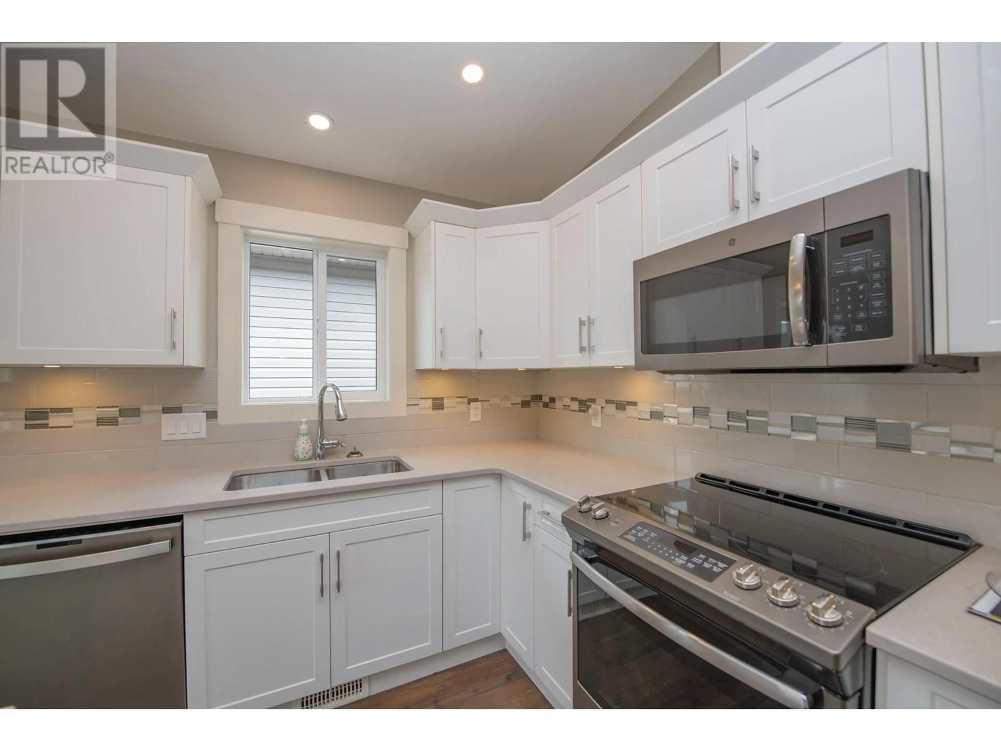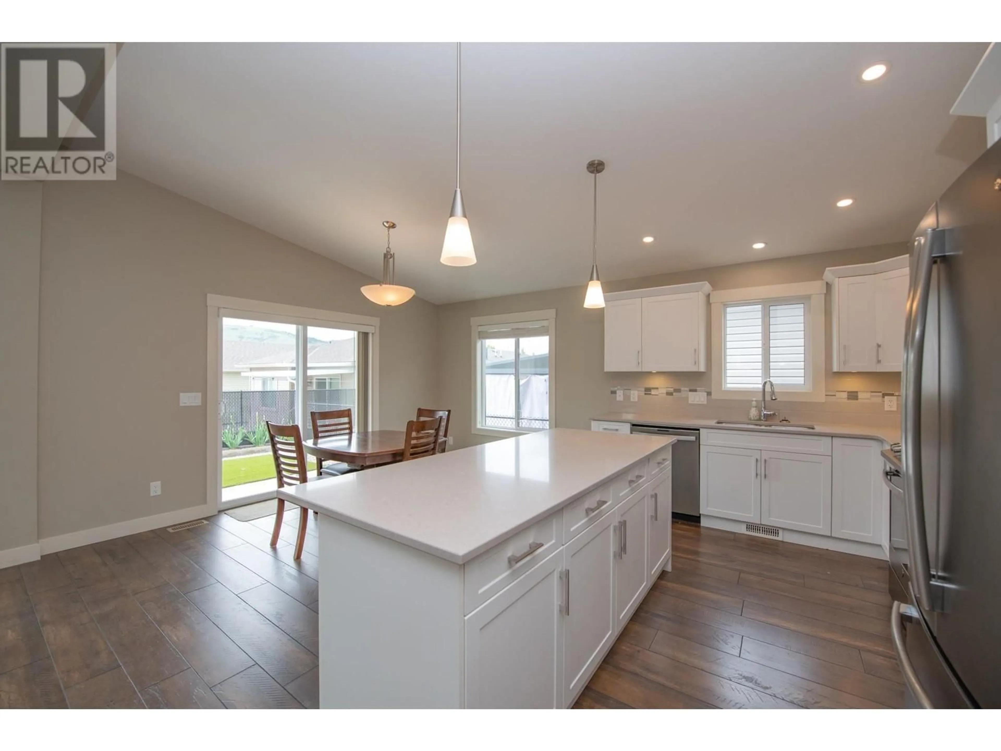71 - 2100 55 AVENUE, Vernon, British Columbia V1T9Y6
Contact us about this property
Highlights
Estimated ValueThis is the price Wahi expects this property to sell for.
The calculation is powered by our Instant Home Value Estimate, which uses current market and property price trends to estimate your home’s value with a 90% accuracy rate.Not available
Price/Sqft$433/sqft
Est. Mortgage$2,530/mo
Maintenance fees$478/mo
Tax Amount ()-
Days On Market1 day
Description
In the Heart of Vernon you'll find Barnard’s Village where affordable living, modern homes and all the amenities are at your door step. This 2018 built rancher home awaits you! Modern laminate plank flooring with an open concept kitchen, dining and living room. The living room boasts natural light through the large picture windows and a natural gas fire place. Clean and bright kitchen that has quartz counter tops, centre island and stainless steel appliances. Sliding doors from the living room lead to your private patio, ideal for taking in the mountain views and keeping an eye on your garden. Low maintenance landscape with tasteful zeroscape and a large plot to start a garden. The primary bedroom features a walk-in closet, and an ensuite with a double vanity. Second bedroom and full bathroom. An additional a den/ office in this fantastic floor plan. Large laundry room with storage. Double car garage. Walking distance to trails and shopping. Quiet mature neighborhood. (id:39198)
Property Details
Interior
Features
Main level Floor
Bedroom
12' x 10'Full bathroom
Full ensuite bathroom
Primary Bedroom
12' x 12'Exterior
Parking
Garage spaces -
Garage type -
Total parking spaces 2
Property History
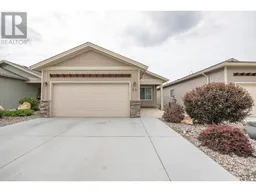 52
52
