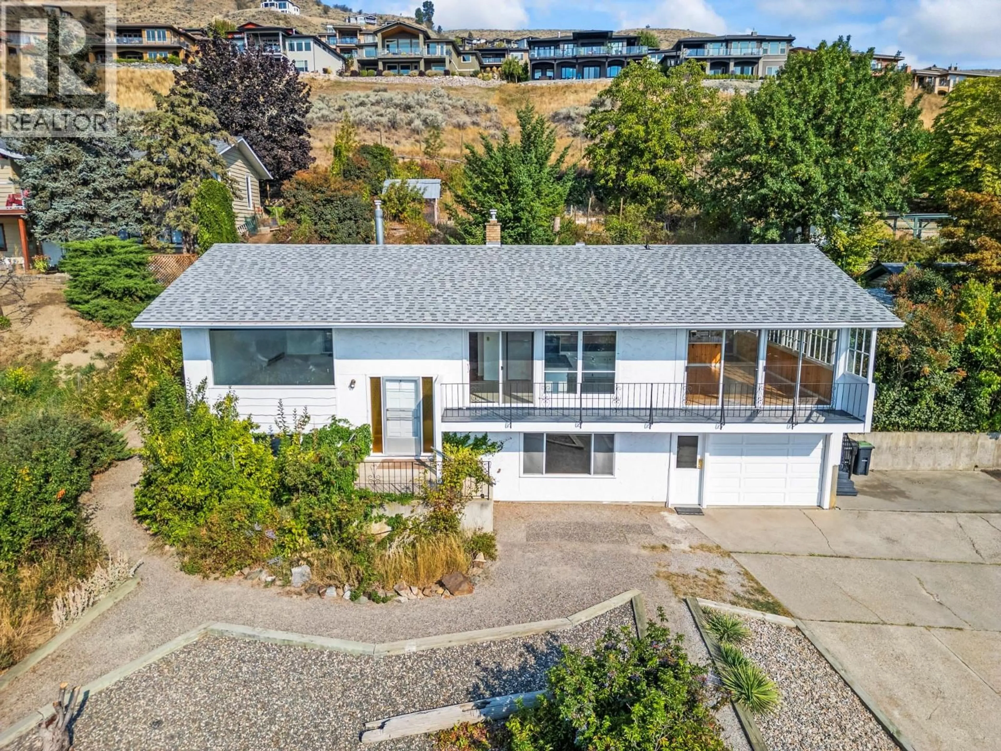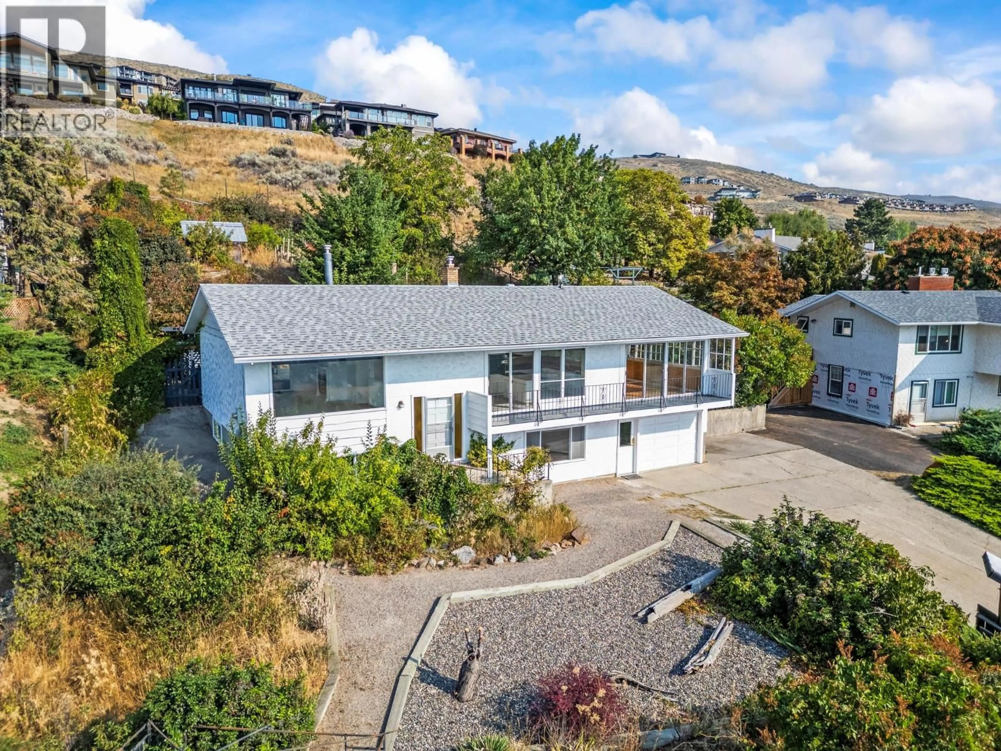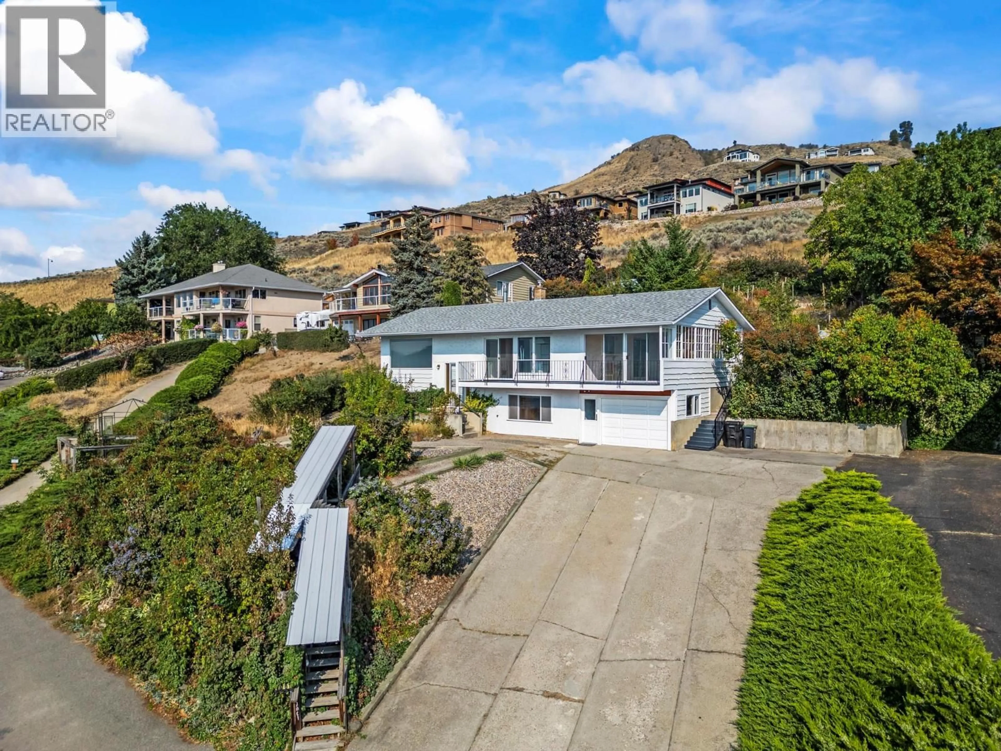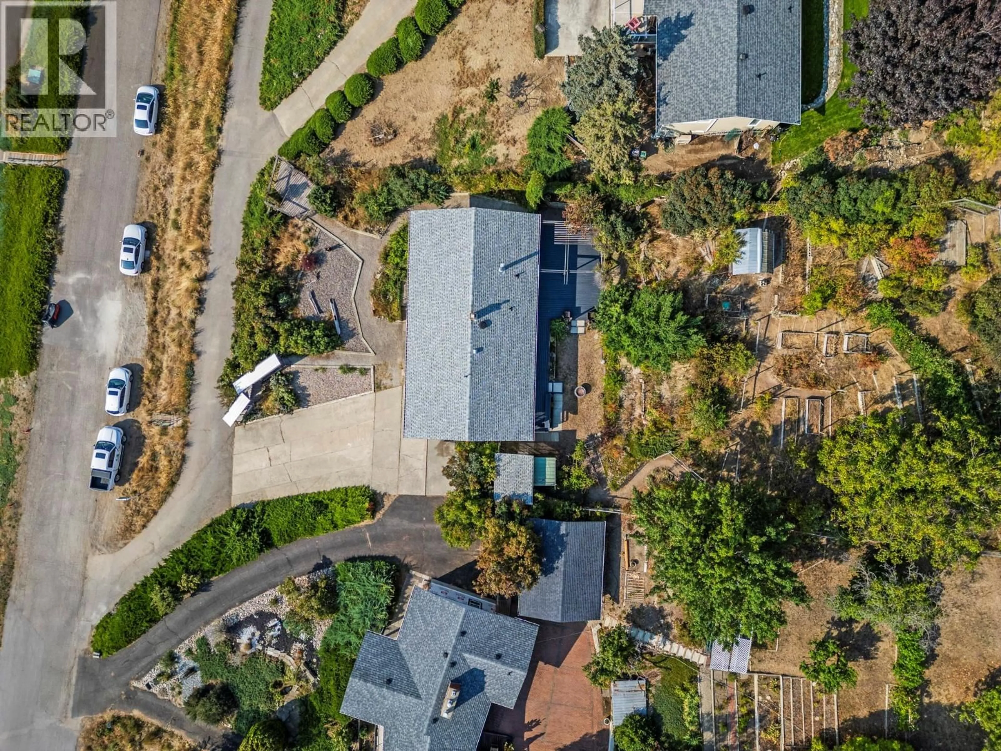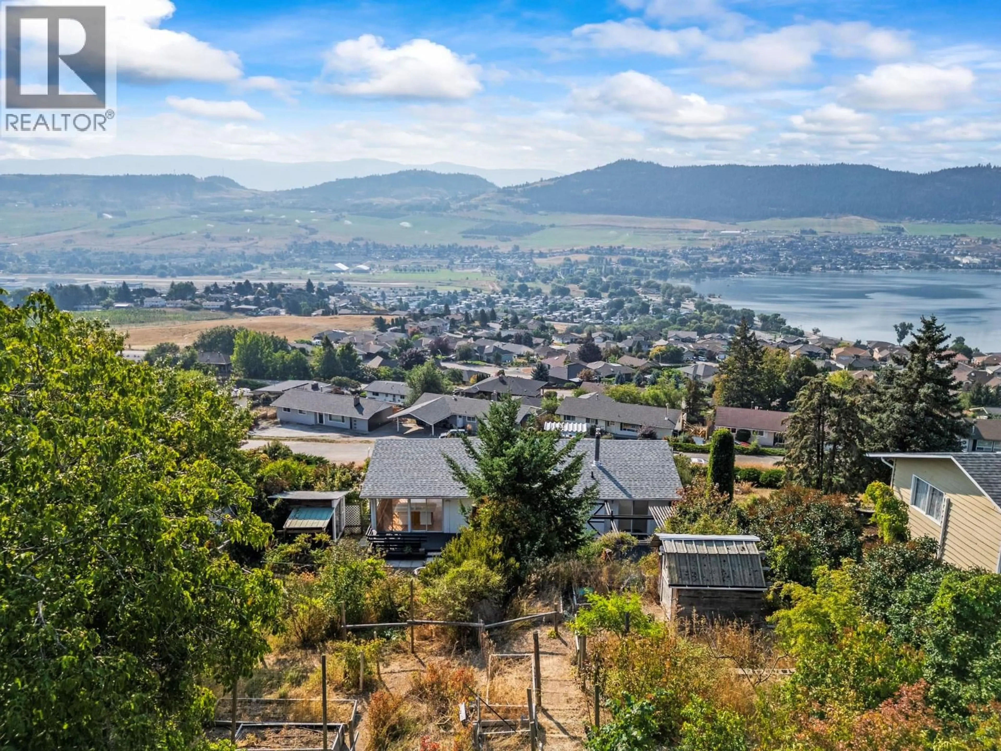7061 APPALOOSA WAY, Vernon, British Columbia V1H1B9
Contact us about this property
Highlights
Estimated valueThis is the price Wahi expects this property to sell for.
The calculation is powered by our Instant Home Value Estimate, which uses current market and property price trends to estimate your home’s value with a 90% accuracy rate.Not available
Price/Sqft$289/sqft
Monthly cost
Open Calculator
Description
First Time Ever on the Market – Panoramic Lake & Valley Views! Located on a quiet cul-de-sac in Bella Vista, just below The Rise Golf Course, this well-maintained 2,500+ sq ft home offers stunning panoramic lake and valley views. The spacious .39-acre lot is private and beautifully landscaped. Features include an expansive sunroom with wet bar, direct access from the primary bedroom, gas fireplaces in the living room and basement, and a kitchen with gas range in the island, ample storage, and access to a view-facing balcony. Outside, enjoy a full garden with irrigation, two sheds, mature landscaping, and multiple fruit trees (grapes, raspberries, peach, and walnut). New roof, 200 amp service, and low-maintenance yard. A rare opportunity to own a view property in Bella Vista with space, privacy, and potential—just minutes from beaches, amenities and recreation. THIS ONE IS STILL AVAILABLE AND EASY TO SHOW! (id:39198)
Property Details
Interior
Features
Main level Floor
Kitchen
16'5'' x 12'1''Sunroom
25'4'' x 13'7''Living room
25'3'' x 13'5''Primary Bedroom
14'3'' x 11'11''Exterior
Parking
Garage spaces -
Garage type -
Total parking spaces 6
Property History
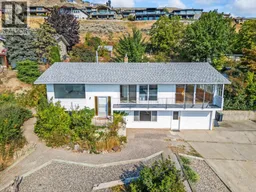 79
79
