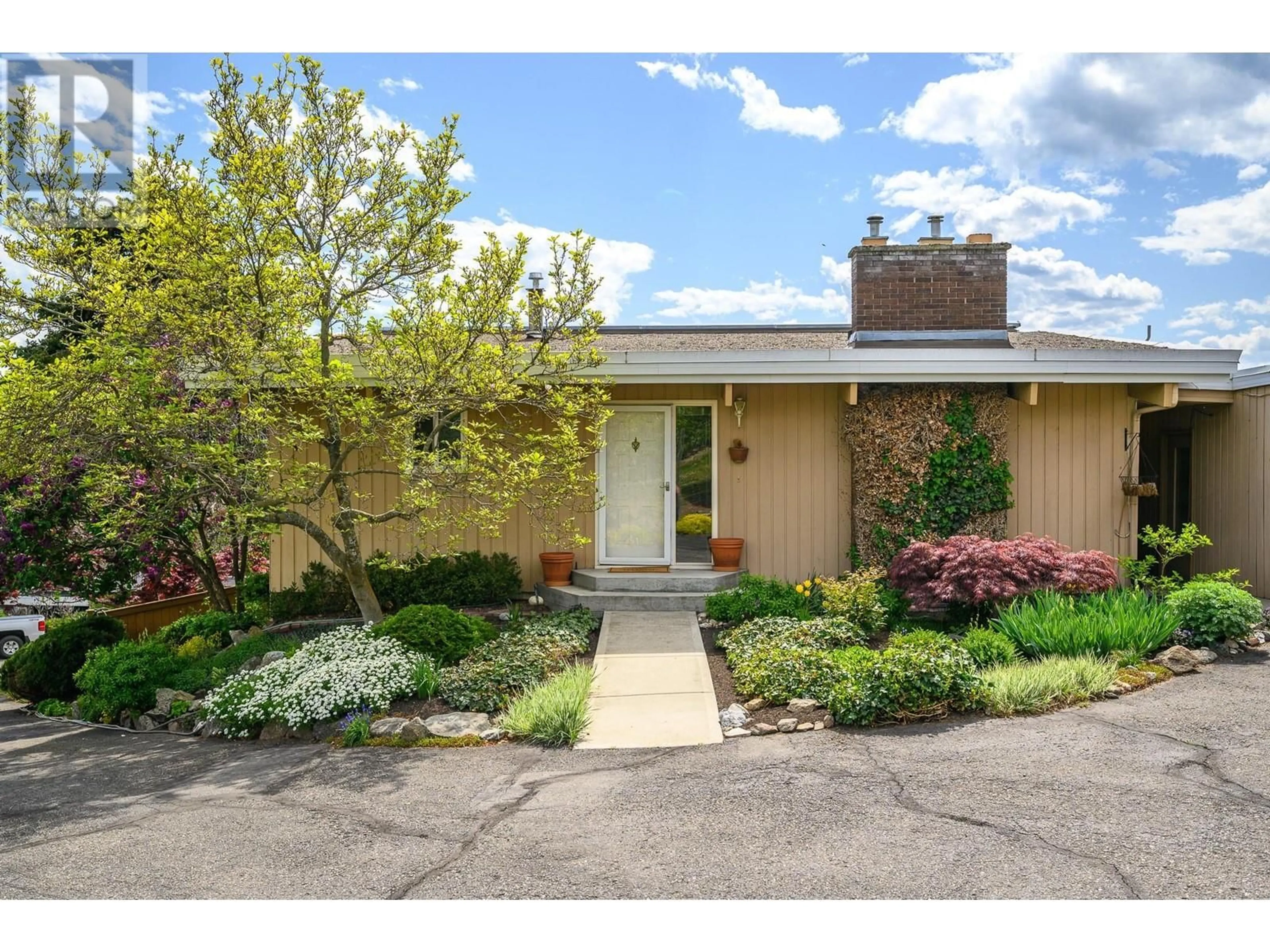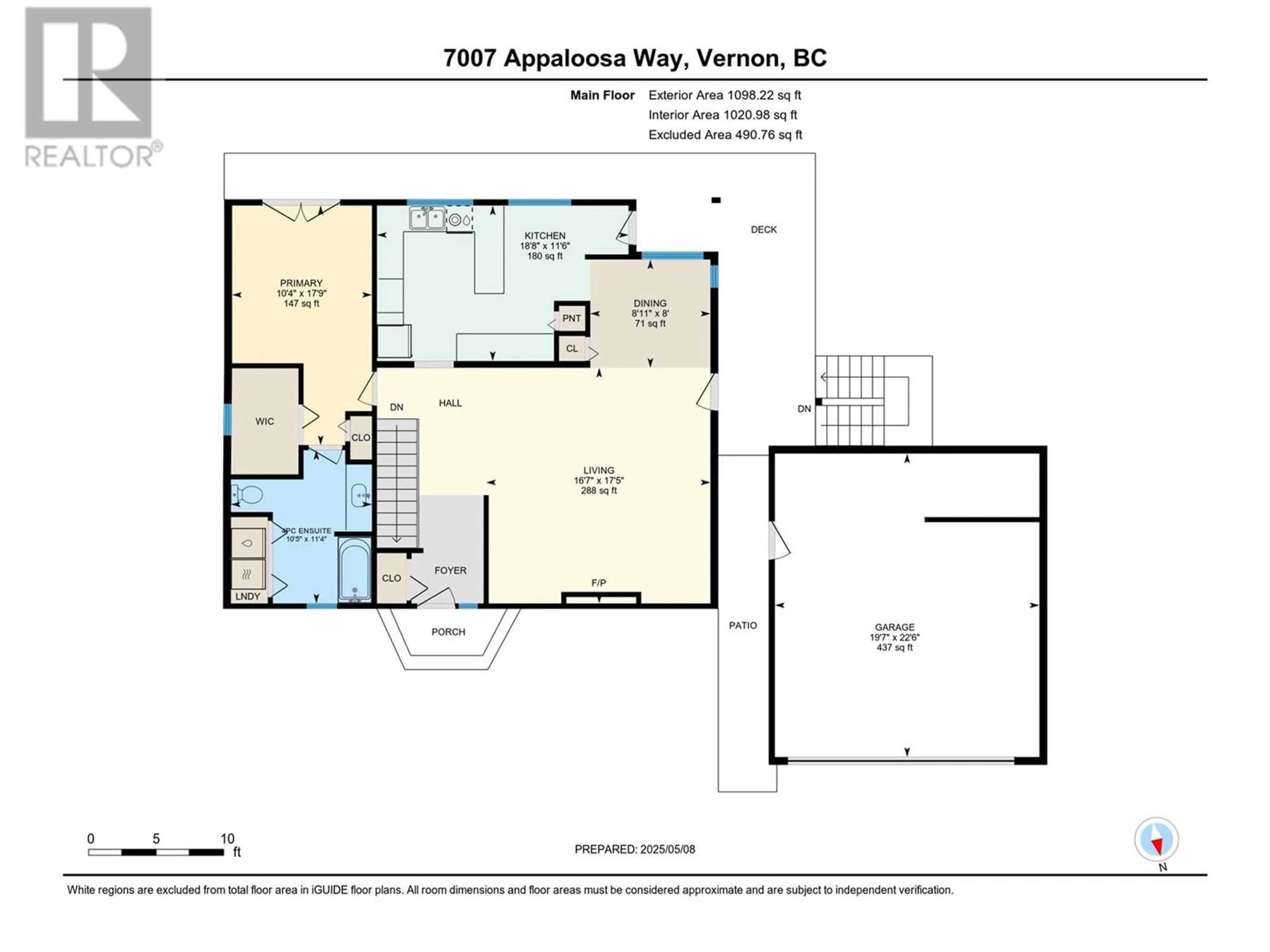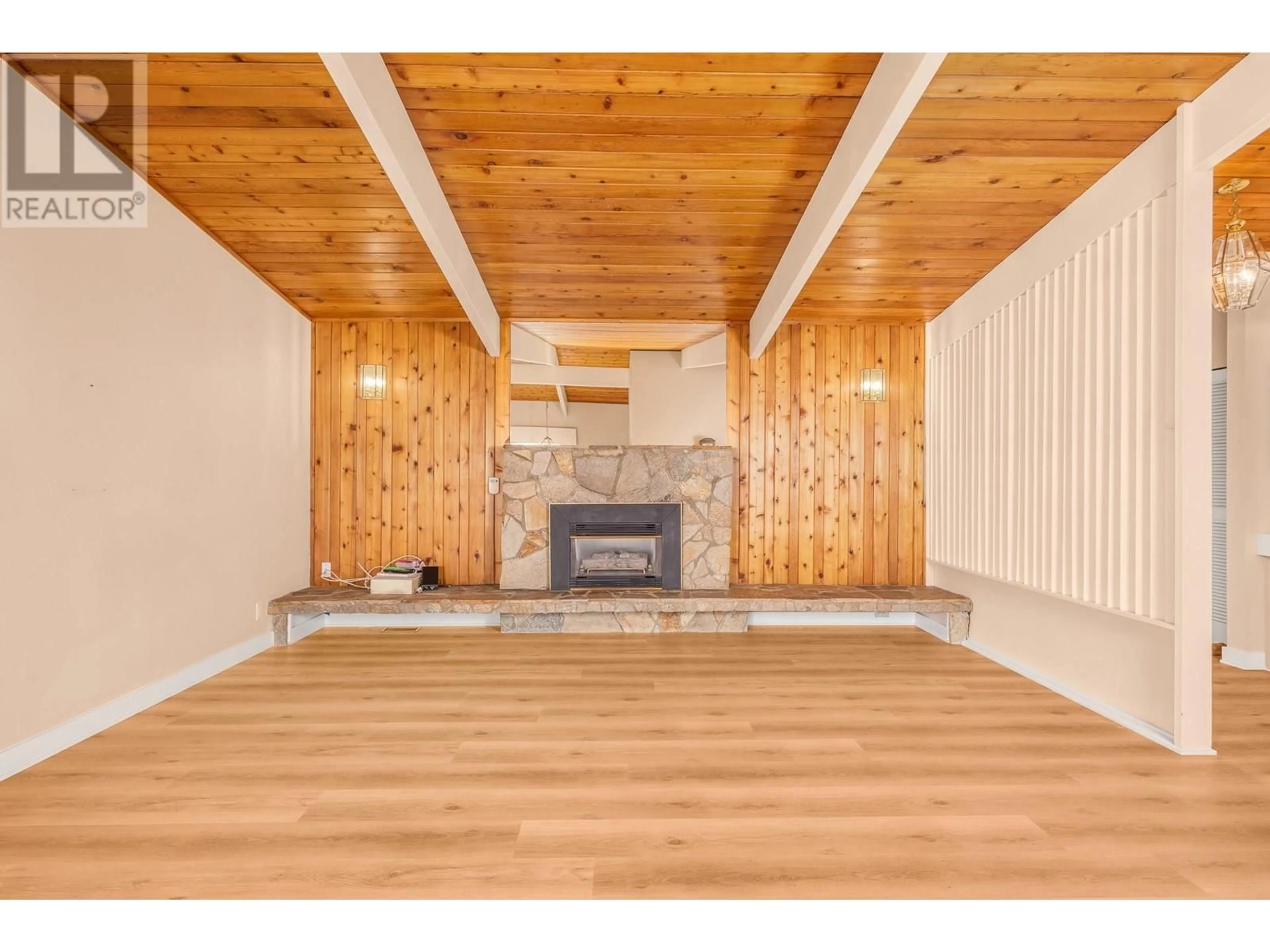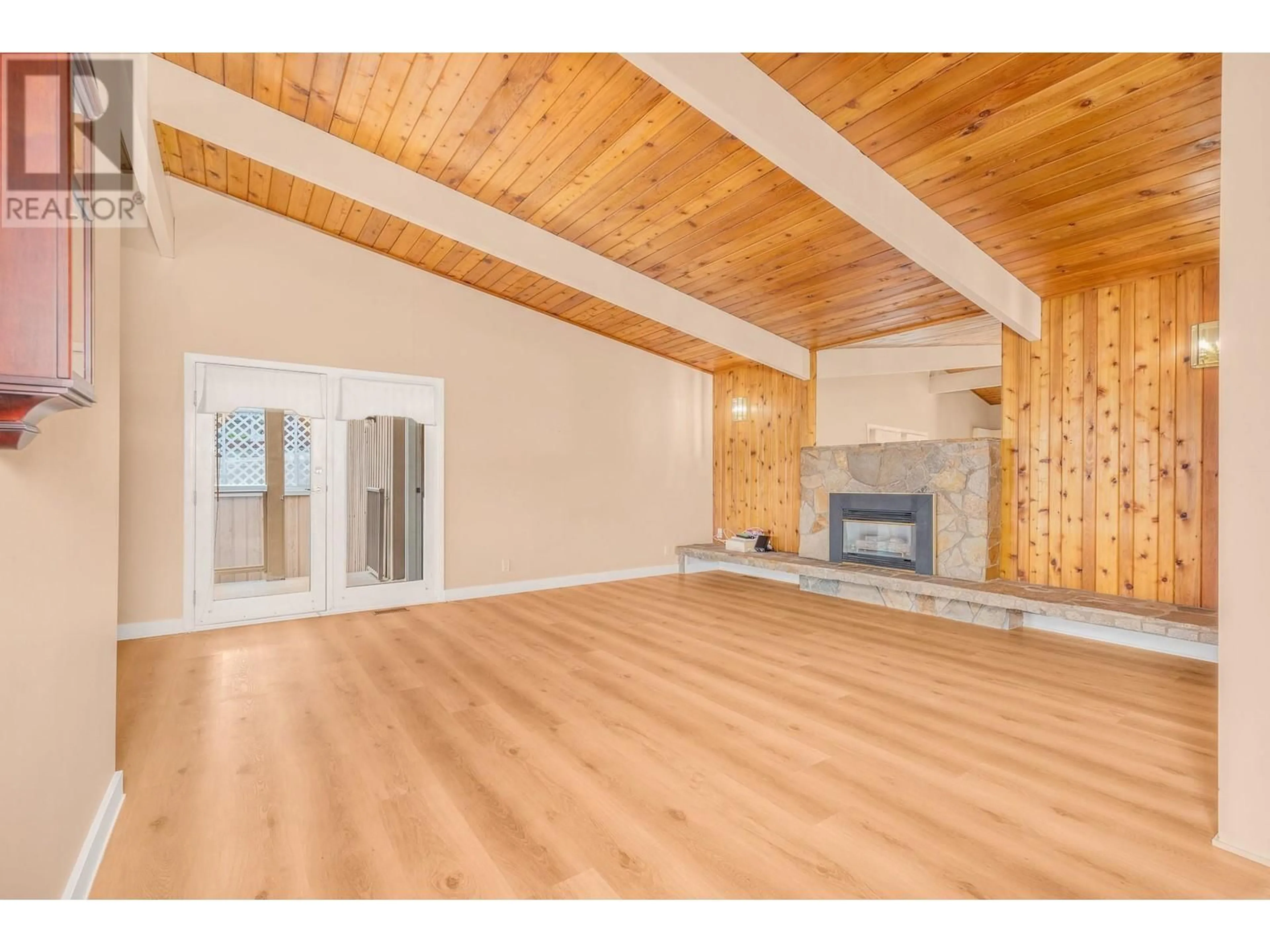7007 APPALOOSA WAY, Vernon, British Columbia V1H1B9
Contact us about this property
Highlights
Estimated ValueThis is the price Wahi expects this property to sell for.
The calculation is powered by our Instant Home Value Estimate, which uses current market and property price trends to estimate your home’s value with a 90% accuracy rate.Not available
Price/Sqft$427/sqft
Est. Mortgage$3,603/mo
Tax Amount ()$3,996/yr
Days On Market40 days
Description
The quintessential Okanagan property that comes to the forefront when showcasing what the Okanagan lifestyle is all about! Fabulous post & beam lake view 1 + 2 bedroom rancher with walkout basement situated on quiet no thru road close to vineyards, golf course and beach on a manicured .24 acre lot with in ground kidney shaped pool. You will automatically feel the warmth and coziness that this home exudes as soon as you walk in the door! Airy main floor features high lofty ceilings, rustic bright kitchen that overlooks lake & valley, sunny master suite complete with walk-in closet & 4 pce ensuite. Lower level offers 2 bright bedrooms with doors leading to pool area as well as full bathroom and spacious recreation room. Outside you will enjoy the quietness and tranquility of bordering farm land as well as enjoying splashing good times in the pool whilst enjoying the stunning valley & lake views. So much to see! So much to offer! Simply move in! All measurements taken from Virtual tour iGUIDE. Please note! All photo's with furniture have been staged! (id:39198)
Property Details
Interior
Features
Basement Floor
Utility room
10' x 13'1''Recreation room
21'6'' x 16'9''3pc Bathroom
6'4'' x 8'2''Bedroom
10' x 15'6''Exterior
Features
Parking
Garage spaces -
Garage type -
Total parking spaces 2
Property History
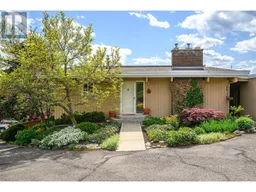 69
69
