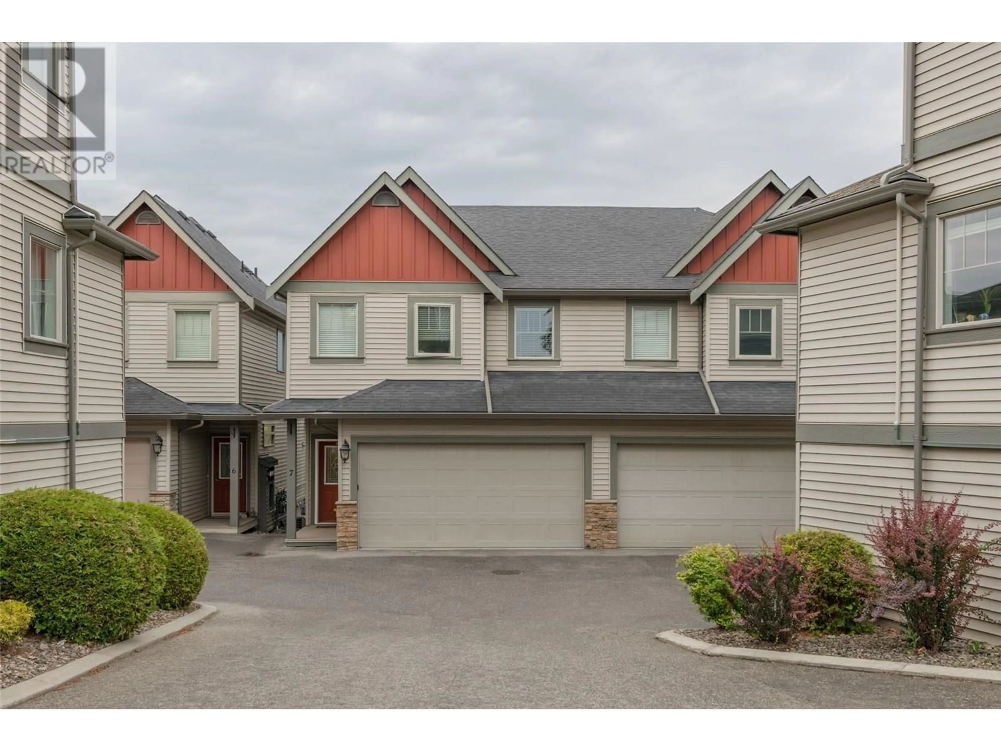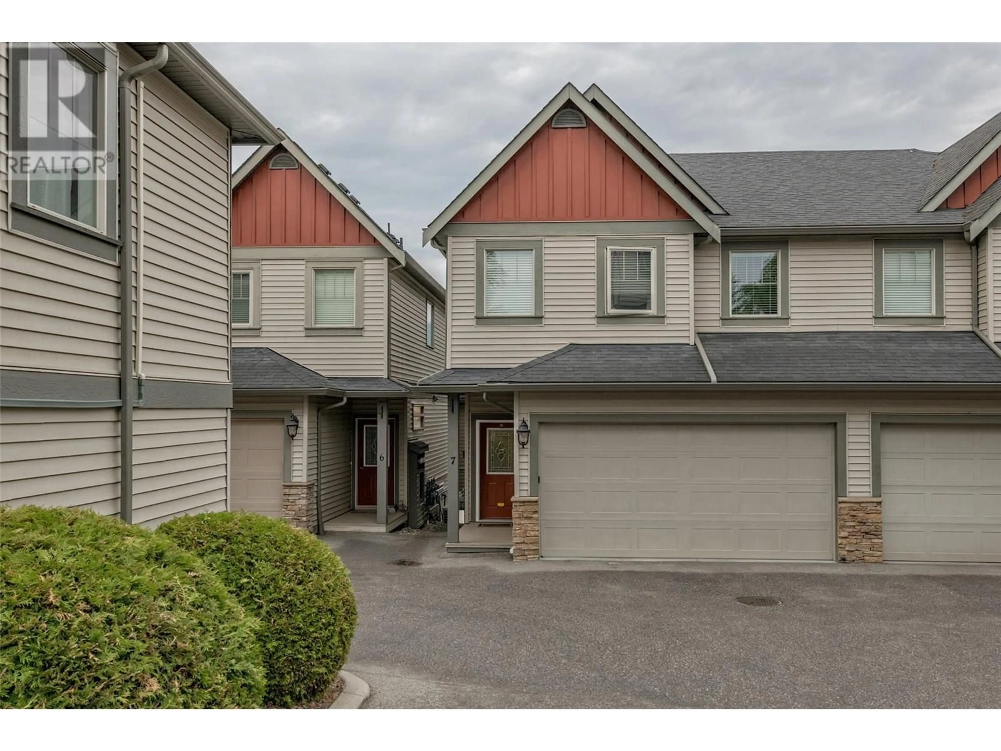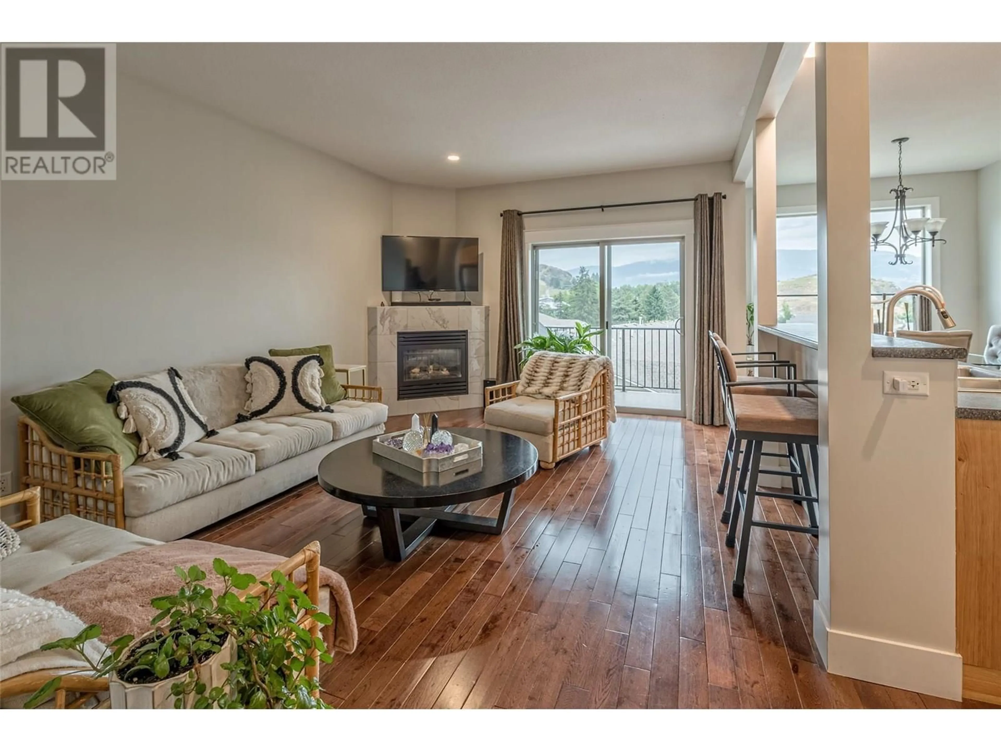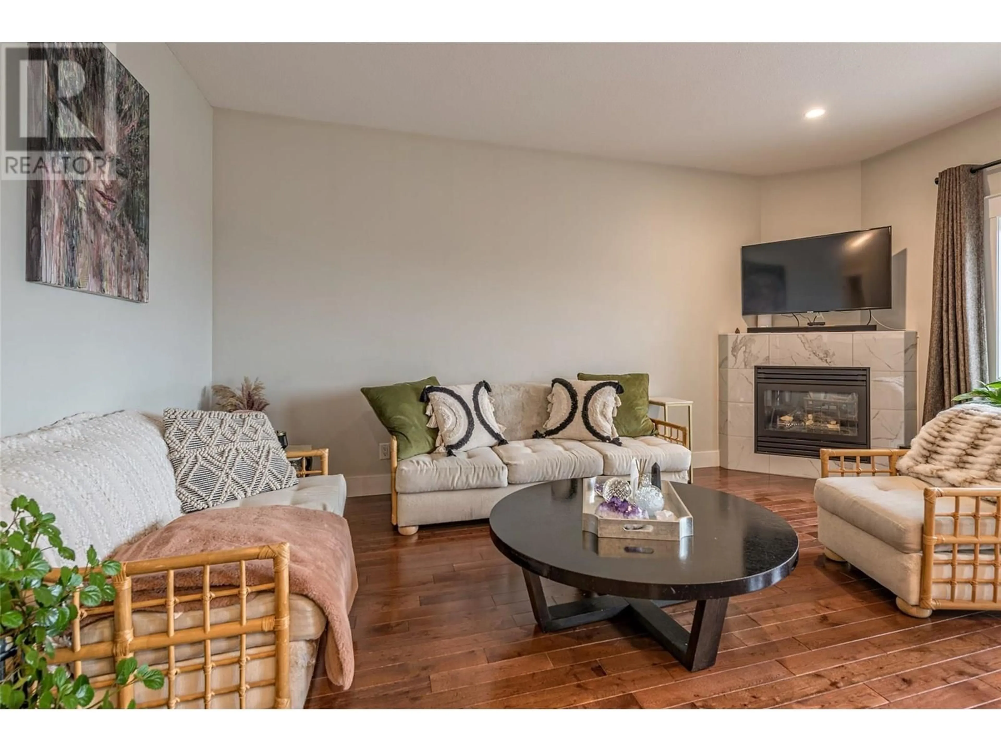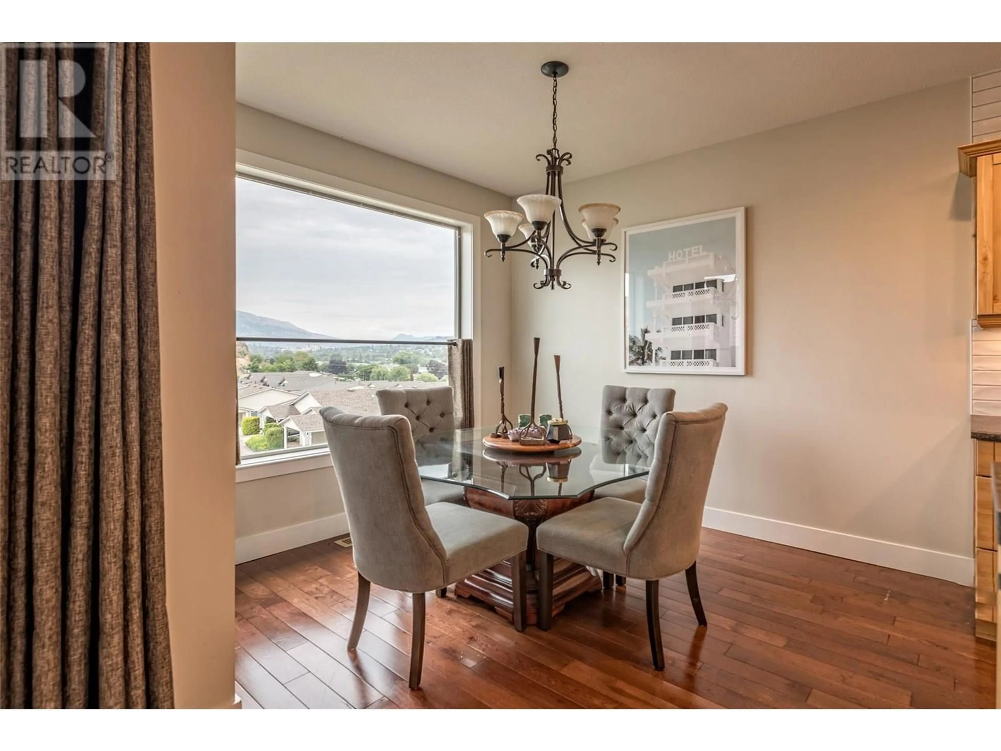7 - 4724 HERITAGE DRIVE, Vernon, British Columbia V1T7V4
Contact us about this property
Highlights
Estimated valueThis is the price Wahi expects this property to sell for.
The calculation is powered by our Instant Home Value Estimate, which uses current market and property price trends to estimate your home’s value with a 90% accuracy rate.Not available
Price/Sqft$300/sqft
Monthly cost
Open Calculator
Description
Sweet - Suite!! Beautiful 3 bedroom townhome with 1 bedroom self-contained suite minutes from downtown Vernon and close to public transit. This custom built craftsman-style townhome is extremely well done with energy efficency and sound protection. The main floor features a bright open plan with 9'ceilings, loads of natural light, access to deck with view, hardwood floors, feature gas fireplace and neutral color scheme. The kitchen features an island, walk-in pantry, shaker cabinetry, an adjacent dining area - the perfect entertaining spot. A large two piece powder room and access to the double garage complete the main living area. The upper level features an X-Large Master suite with large walk-in closets, vaulted ceilings, loads of windows, & luxurious 5 pc ensuite with soaker tub, separate shower, and two sinks. Two additional good size bedrooms, a 4 pc full bath, and laundry area, make this floor plan super functional. The lower level has an incredible complete one bedroom suite with its own entry and own laundry, a very spacious recreation room, mechanical room, and access to a fenced rear yard. This location is perfect - close to schools and parks, walking distance to downtown, close to Davison Orchards, and all comes with a lovely view. This is definitely a MUST SEE (id:39198)
Property Details
Interior
Features
Basement Floor
4pc Bathroom
5' x 8'4''Den
9'3'' x 12'6''Bedroom
8'4'' x 15'1''Kitchen
7'4'' x 11'11''Exterior
Parking
Garage spaces -
Garage type -
Total parking spaces 2
Property History
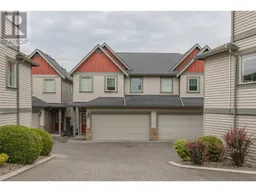 49
49
