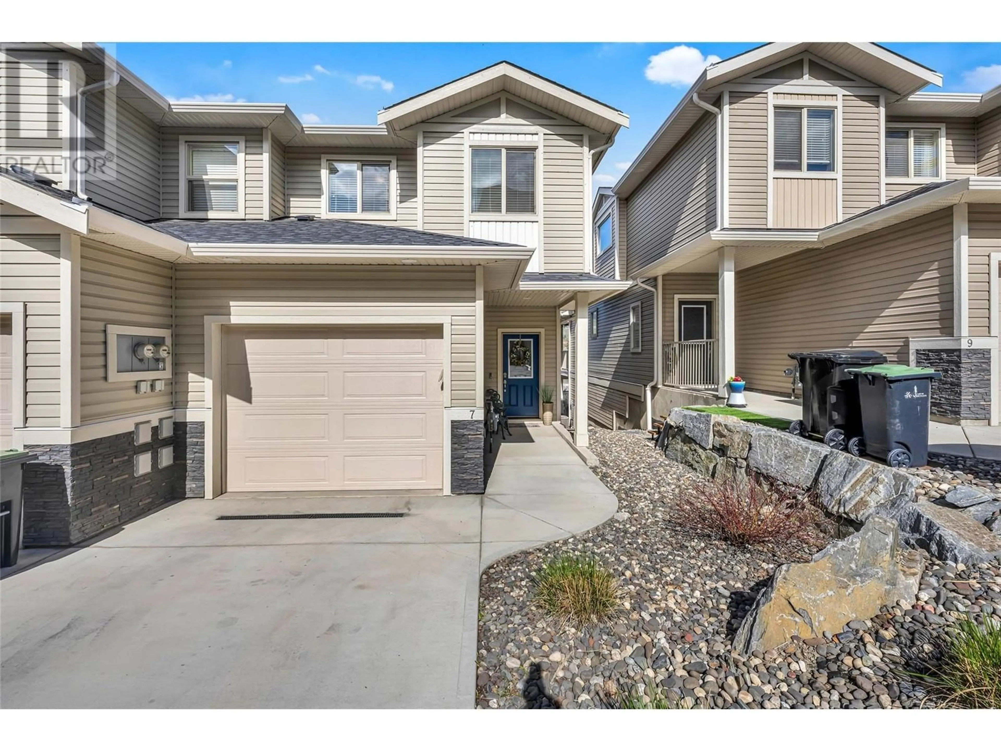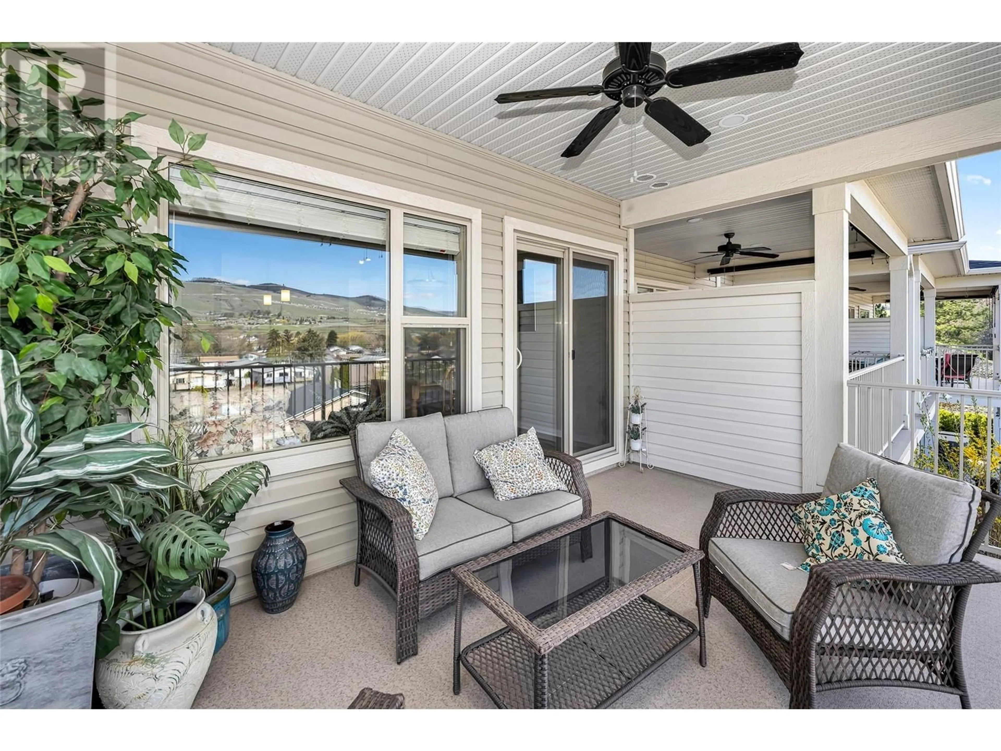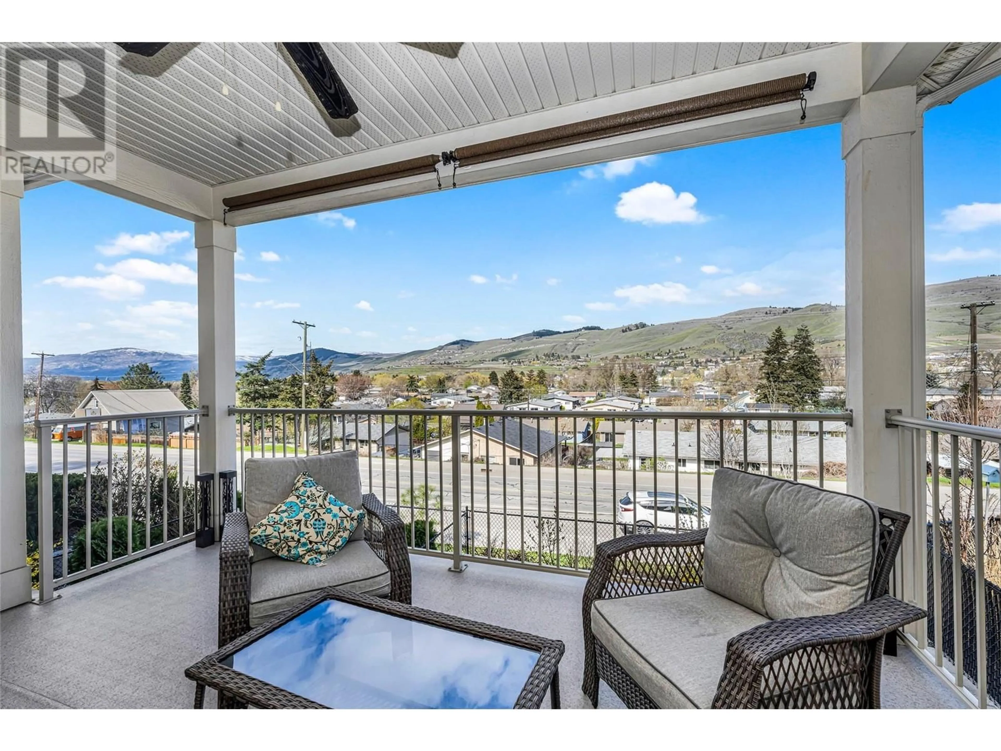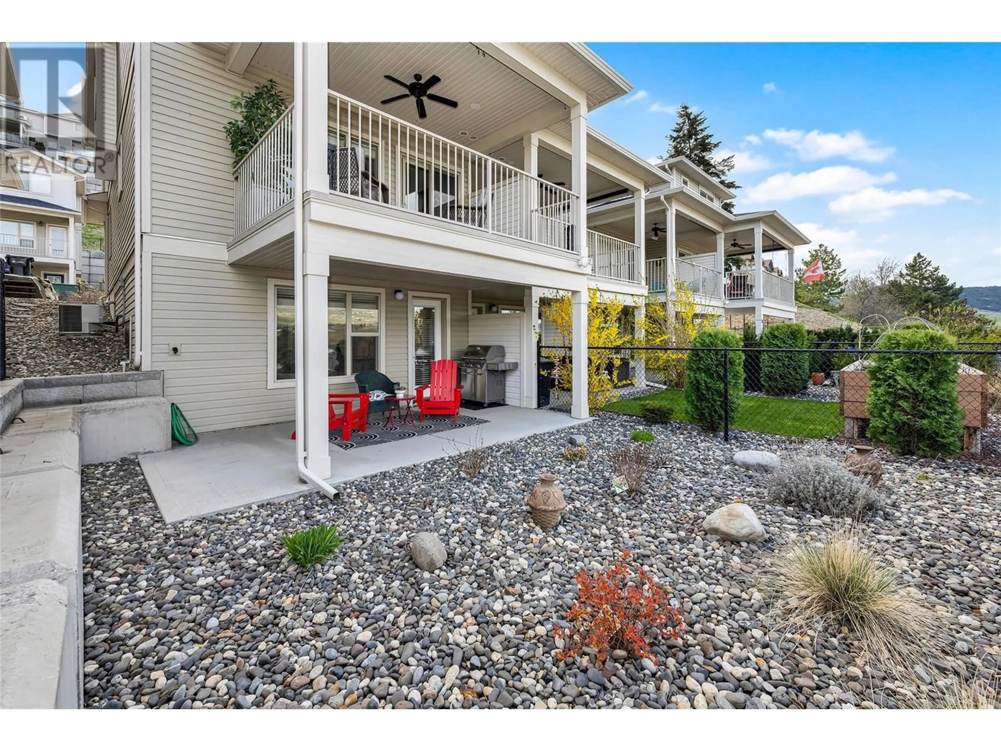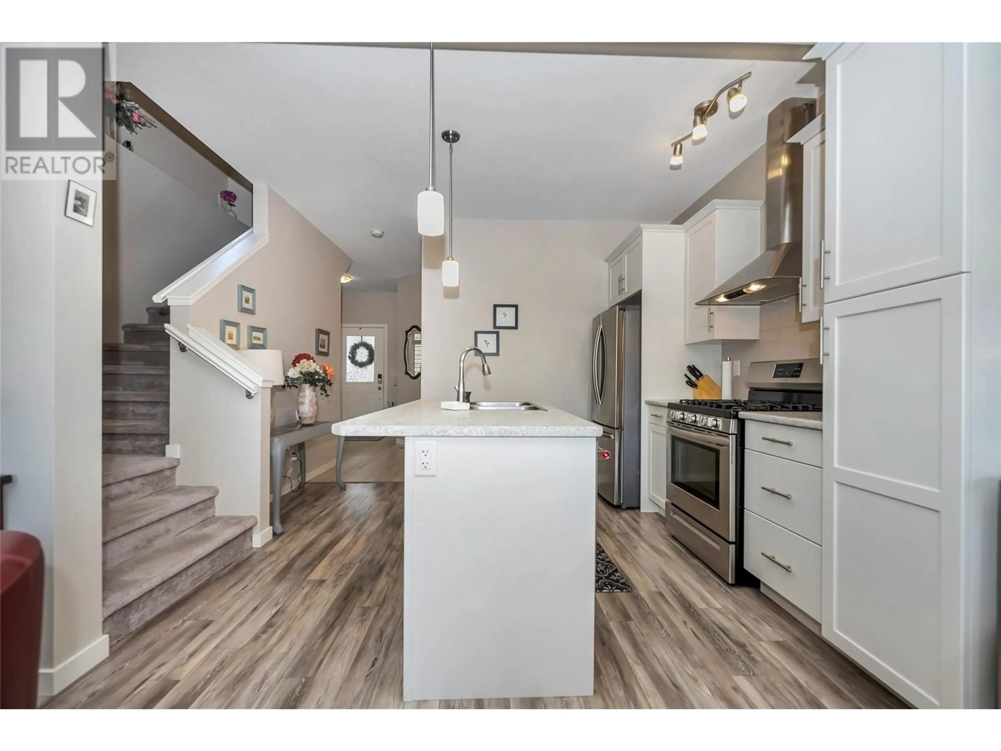7 - 4700 OKANAGAN AVENUE, Vernon, British Columbia V1T9Y7
Contact us about this property
Highlights
Estimated ValueThis is the price Wahi expects this property to sell for.
The calculation is powered by our Instant Home Value Estimate, which uses current market and property price trends to estimate your home’s value with a 90% accuracy rate.Not available
Price/Sqft$397/sqft
Est. Mortgage$2,701/mo
Maintenance fees$247/mo
Tax Amount ()$2,729/yr
Days On Market4 days
Description
Unique Opportunity – Spacious Townhouse with Stunning Valley Views Don’t miss this rare opportunity to own a beautifully finished 3-bedroom, 4-bathroom townhouse featuring a grade-level entrance and a fully finished walk-out basement. Perfectly designed for comfort and functionality, this home offers a spacious layout across three fully developed levels. Step onto the covered balcony or relax on the lower-level patio and take in the wonderful views across the valley toward Bella Vista. The fenced backyard offers a semi-private outdoor space. Inside, you’ll find modern conveniences including all appliances, a built-in vacuum system, and a wine fridge—everything you need to move in and start living. Located in a central area on a bus route, and just minutes from schools, shopping, and amenities, this home combines practicality with lifestyle. Whether you're upsizing, downsizing, or investing—this home is a must-see! (id:39198)
Property Details
Interior
Features
Basement Floor
Storage
6'3'' x 8'3''4pc Bathroom
6'6'' x 6'0''Great room
11'6'' x 16'6''Exterior
Parking
Garage spaces -
Garage type -
Total parking spaces 1
Property History
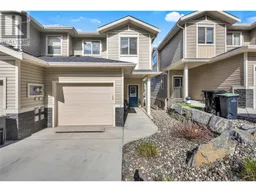 20
20
