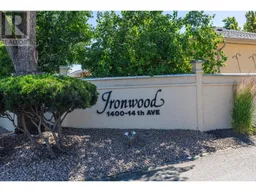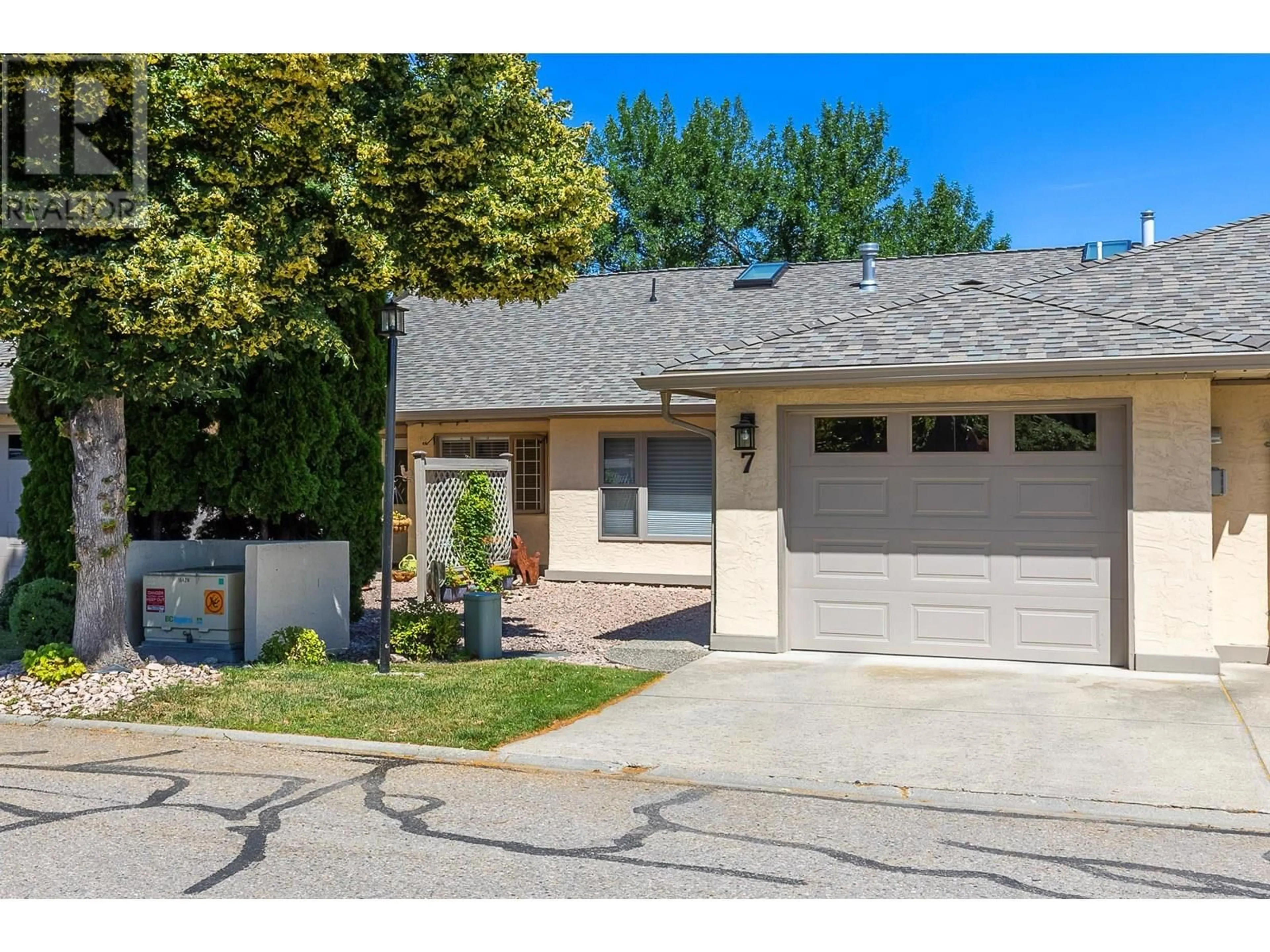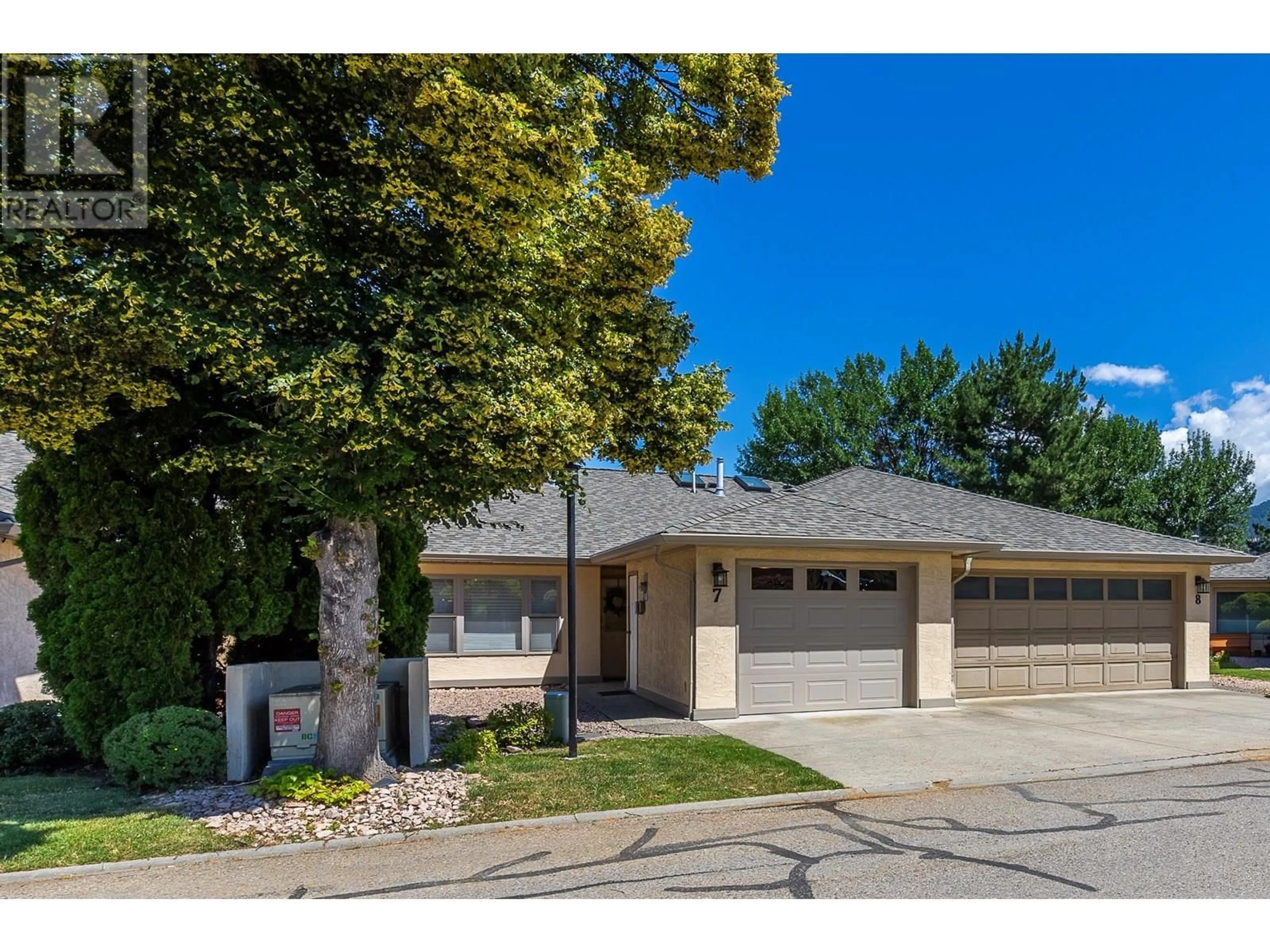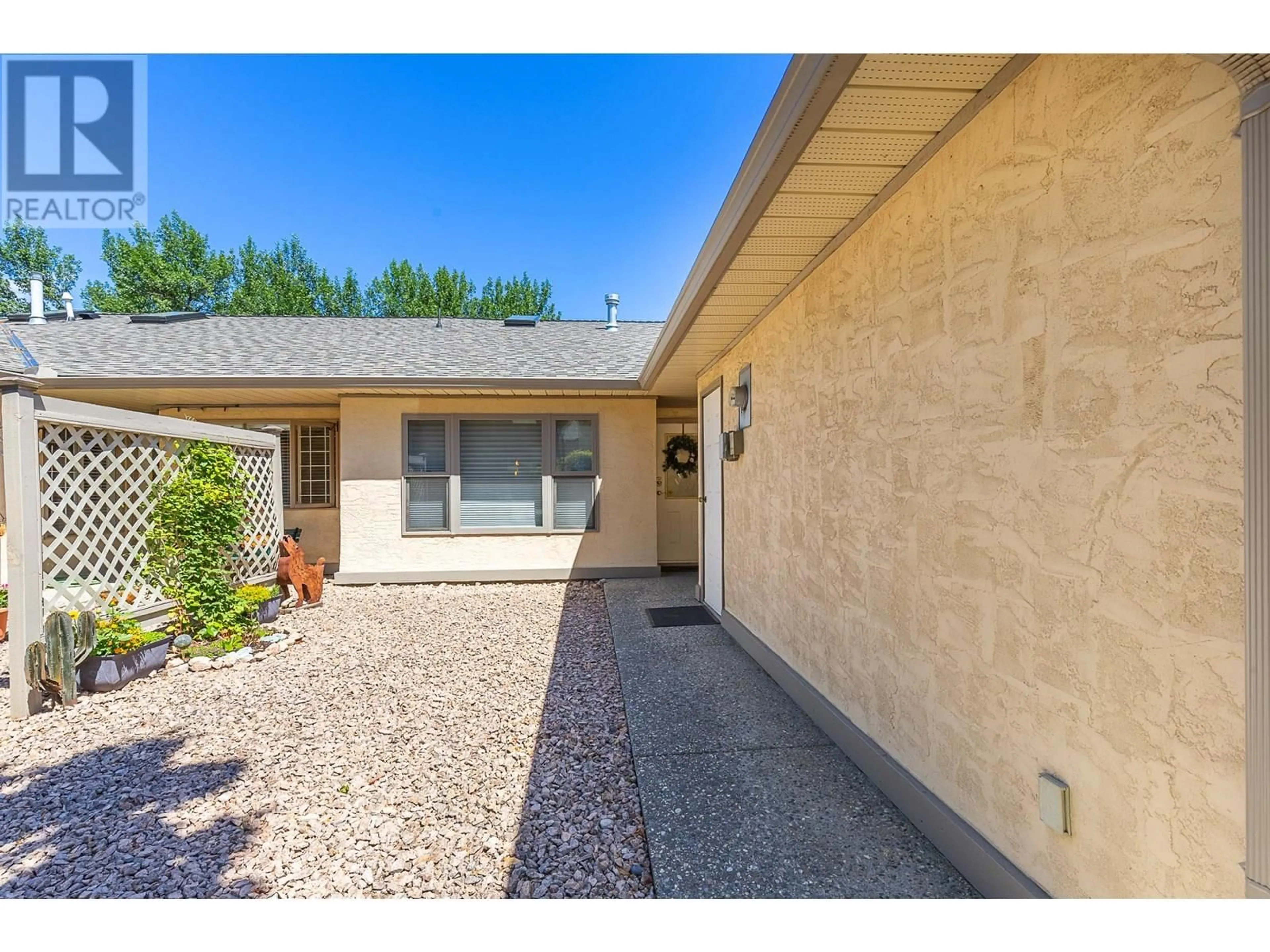7 - 1400 14 AVENUE, Vernon, British Columbia V1B2S8
Contact us about this property
Highlights
Estimated valueThis is the price Wahi expects this property to sell for.
The calculation is powered by our Instant Home Value Estimate, which uses current market and property price trends to estimate your home’s value with a 90% accuracy rate.Not available
Price/Sqft$449/sqft
Monthly cost
Open Calculator
Description
Welcome home to this newly updated 2 bed, 2 bath rancher nestled within a fantastic 55+ community! Residents enjoy access to a private in-ground salt water pool, clubhouse, beautifully landscaped grounds and RV parking. Inside this beautifully renovated level-entry home you will find an array of modern upgrades. Updates include newer laminate flooring, updated bathrooms, newer furnace, newer vented hot water, newer A/C, newer appliances, new roof, new windows (at the expense of the Owner). Other great features are spacious kitchen with lots of cabinetry, pantry with slide out drawers, countertops, eating bar, gas stove, breakfast area, gas fireplace, 3 strategically placed skylights to maximum light, retractable remote awning over patio, 2 very spacious bedrooms with large closets, main bedroom features board & batten headboard wall and a new quartz countertop in ensuite. Laundry room with new stackable w/d and a custom built cabinet. Main bath has a new tub and tile. Slider to your large patio off the kitchen to enjoy the sun or instant shade with remote awning that nicely covers the area! One car garage. Take advantage of all planned monthly events and just stroll across the street to play a round of golf at Hillview. Close to all amenities and transit. Strata covers landscaping, roadway & walkway snow removal, City services; water, sewer & garbage and access to the clubhouse and pool area. Pets welcome – 1 dog or 1 cat! (id:39198)
Property Details
Interior
Features
Main level Floor
Laundry room
5'9'' x 5'8''4pc Bathroom
11'2'' x 7'4''Bedroom
8'10'' x 10'10''3pc Ensuite bath
6'8'' x 7'6''Exterior
Features
Parking
Garage spaces -
Garage type -
Total parking spaces 2
Condo Details
Amenities
Clubhouse
Inclusions
Property History
 38
38




