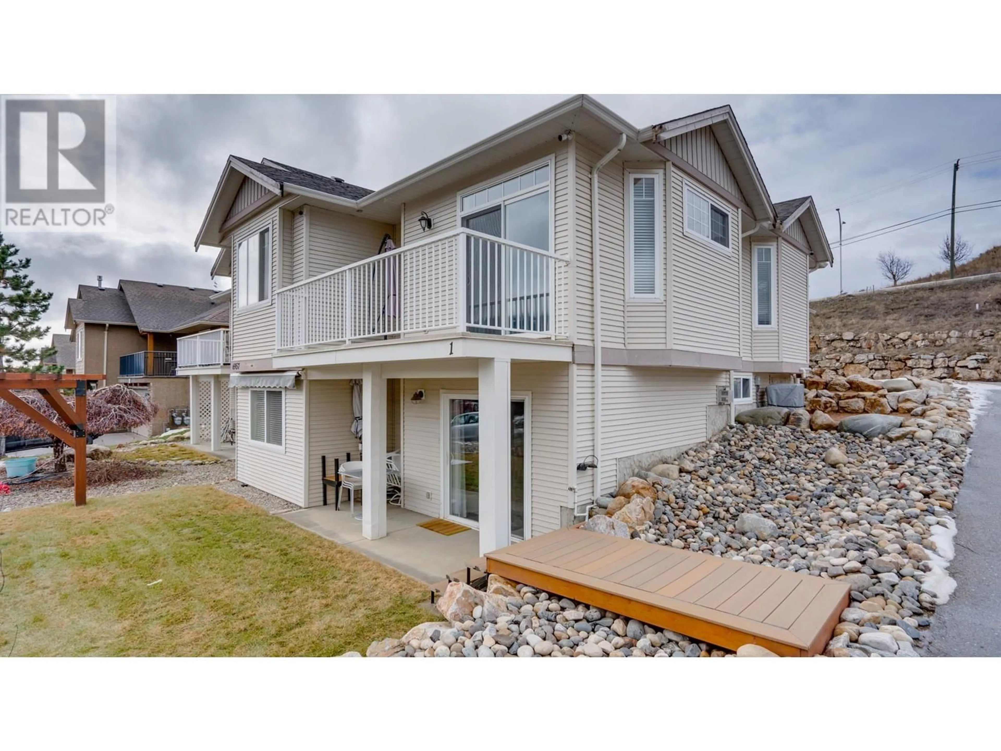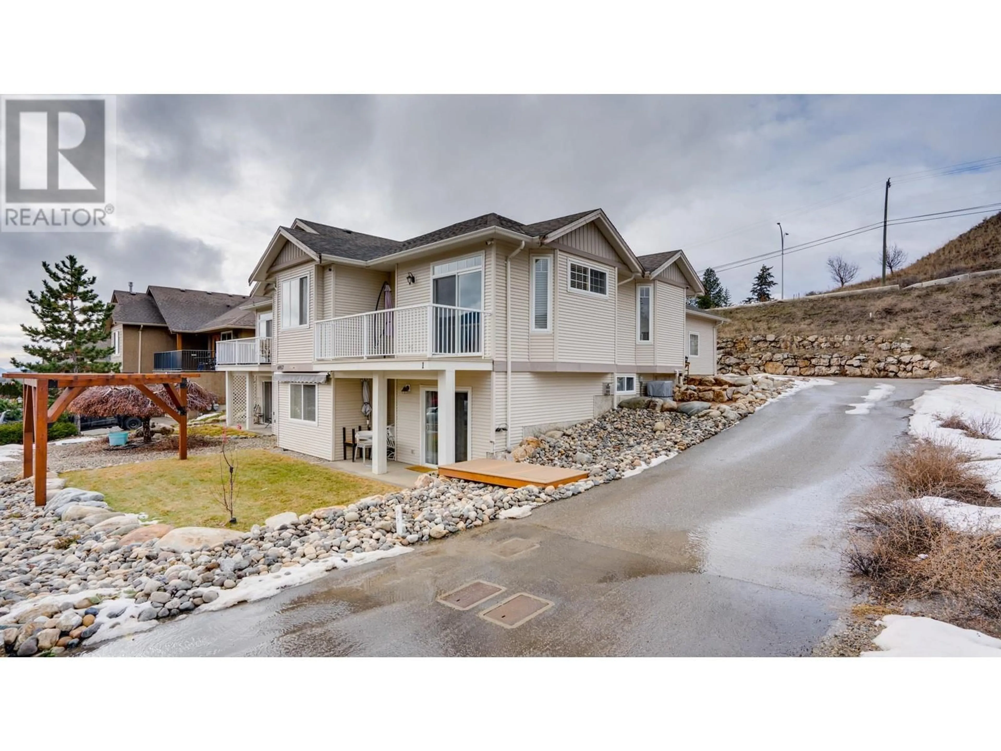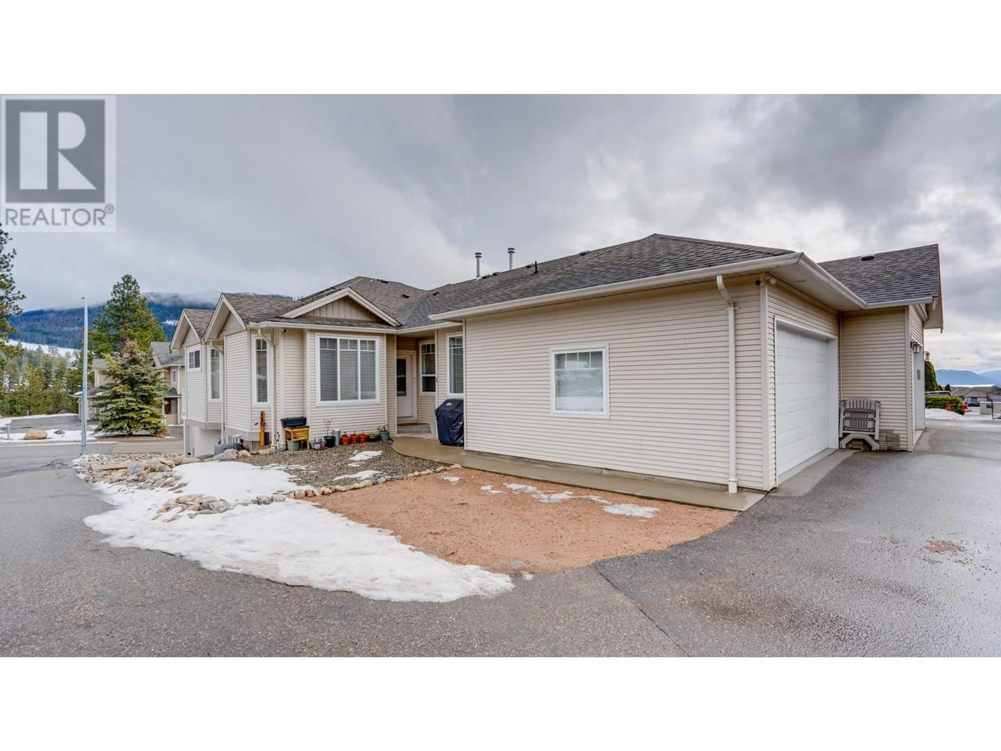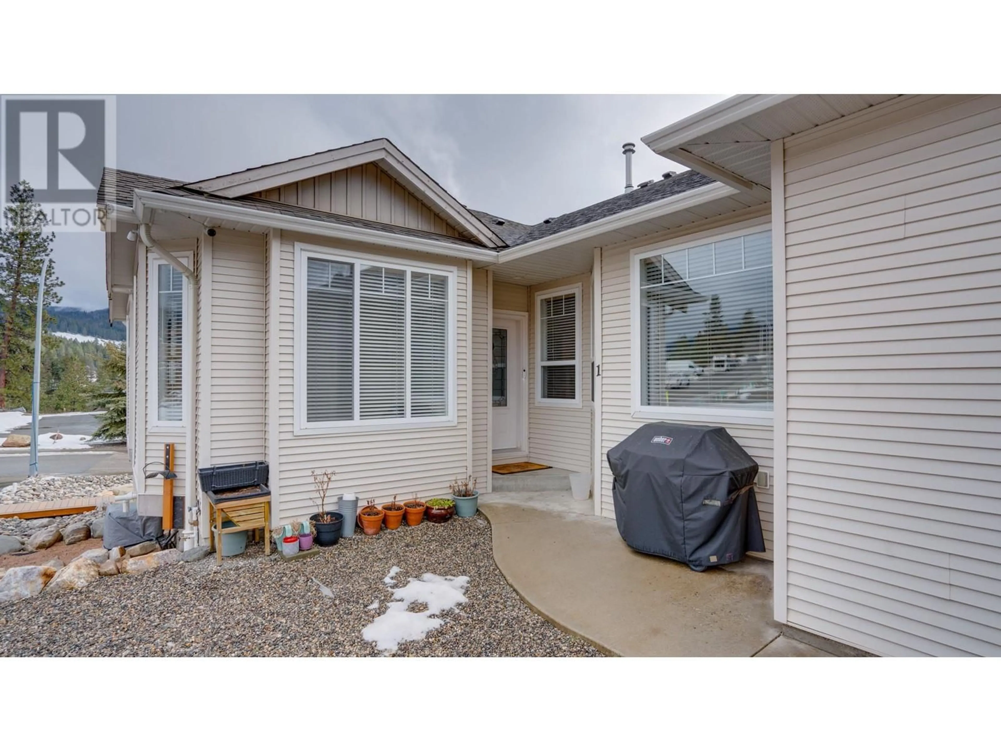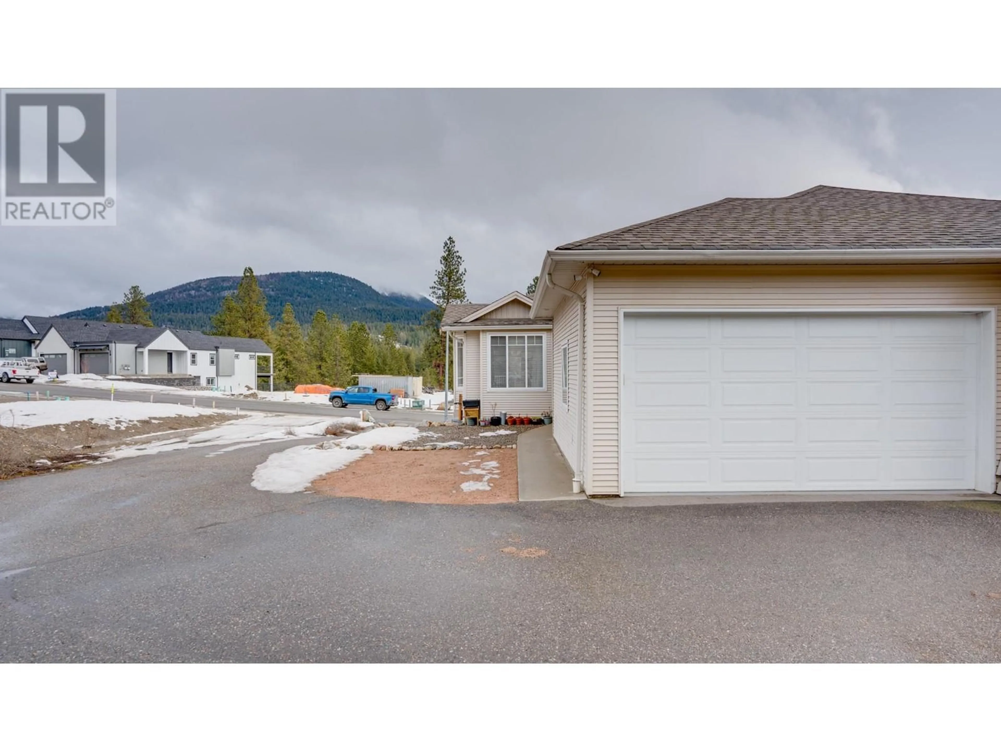6957 Manning Place Unit# 1, Vernon, British Columbia V1B2Y6
Contact us about this property
Highlights
Estimated ValueThis is the price Wahi expects this property to sell for.
The calculation is powered by our Instant Home Value Estimate, which uses current market and property price trends to estimate your home’s value with a 90% accuracy rate.Not available
Price/Sqft$290/sqft
Est. Mortgage$2,942/mo
Tax Amount ()-
Days On Market52 days
Description
Welcome to this stunning rancher with a walkout basement located on a peaceful street in the sought-after Foothills area of Vernon. Surrounded by breathtaking mountain views, this 3-bedroom, 3-bathroom home is ideal for nature lovers with its close proximity to the Grey Canal and BX Falls walking and hiking trails. The open-concept living and dining areas are bathed in natural light thanks to large windows, while the kitchen boasts an island with a breakfast nook, ample storage, and a spacious pantry. The master bedroom features a full ensuite, and a convenient patio off the living area provides a perfect spot to soak in the views. The main level also includes a laundry room for added convenience. The lower level offers two additional bedrooms, a den/office, a full bathroom, and a cozy living area with a natural gas fireplace. Recent upgrades include a high-efficiency furnace and AC units. The property also offers excellent parking and storage, and the front yard has been beautifully landscaped with new stairs, rock work, and a pergola. Located just 20 minutes from Silver Star Ski Resort and close to schools, parks, and Vernon’s amenities, this home is a must-see! (id:39198)
Property Details
Interior
Features
Main level Floor
Foyer
5'2'' x 7'0''Kitchen
12'7'' x 7'10''Pantry
3'7'' x 3'7''Dining nook
11'3'' x 9'4''Exterior
Features
Parking
Garage spaces 2
Garage type Attached Garage
Other parking spaces 0
Total parking spaces 2
Property History
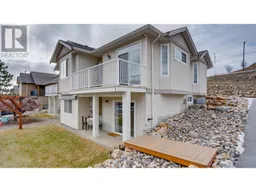 36
36
