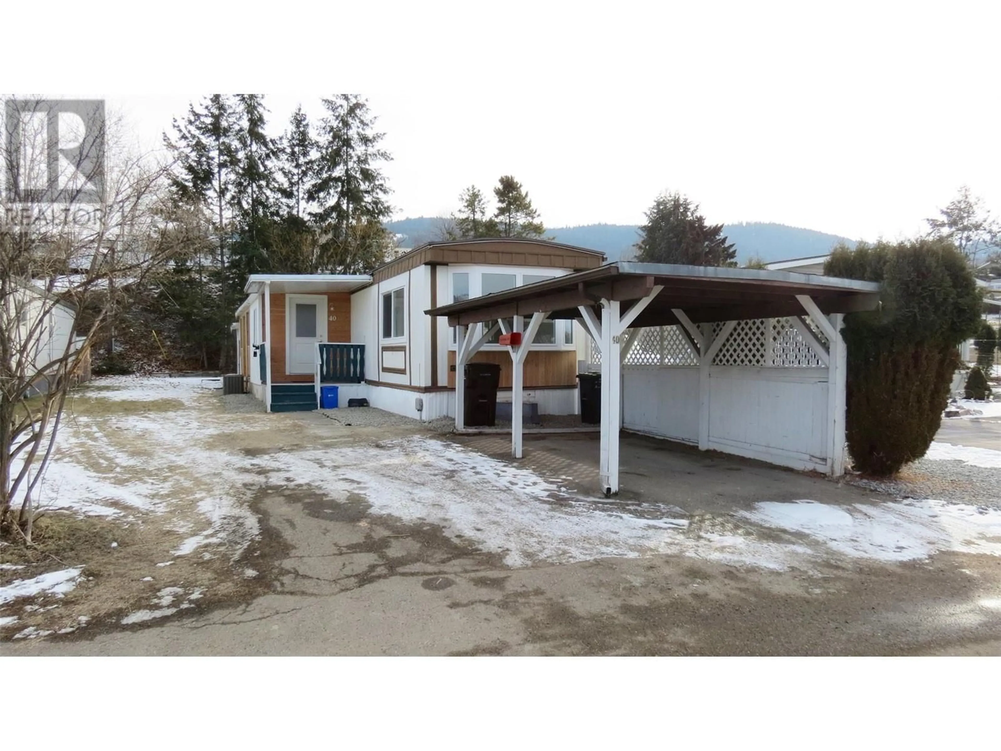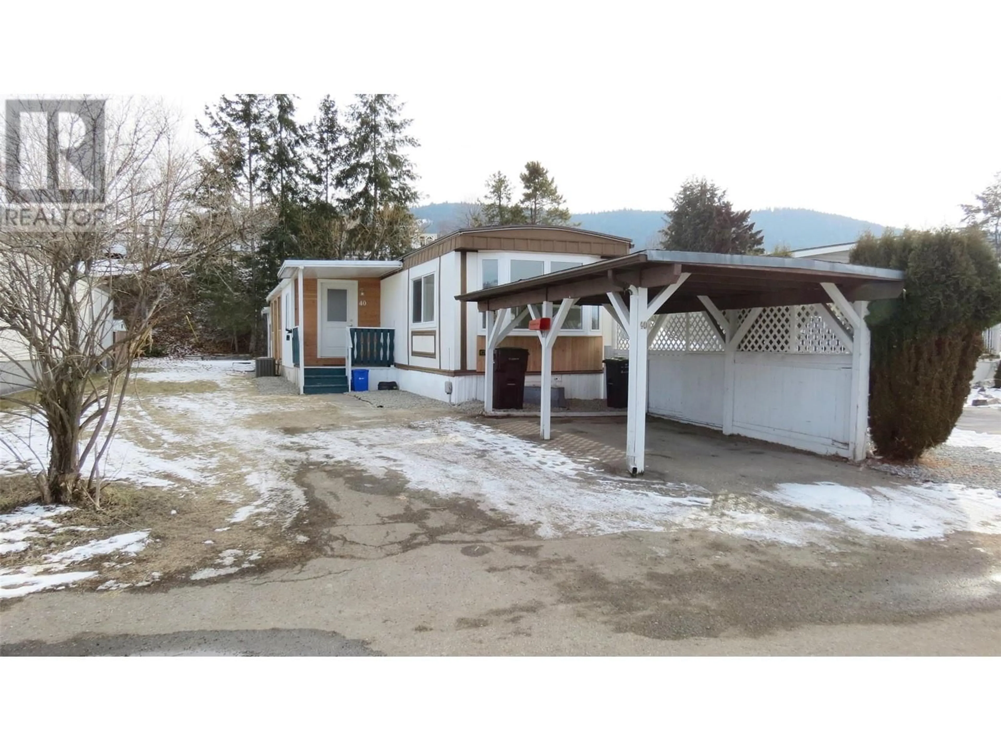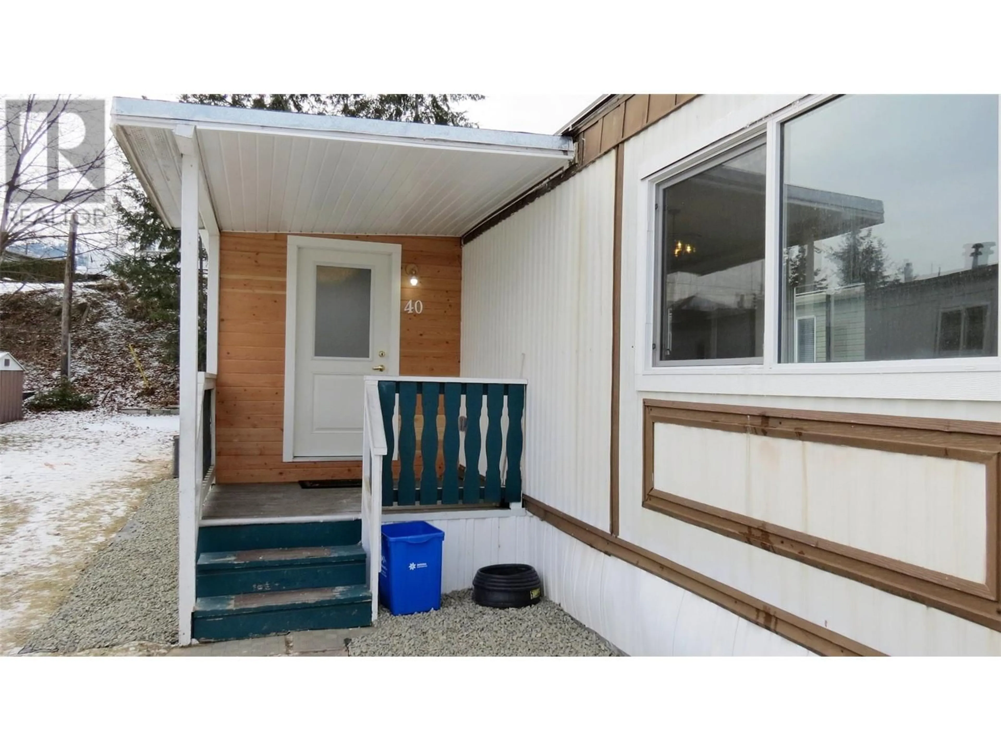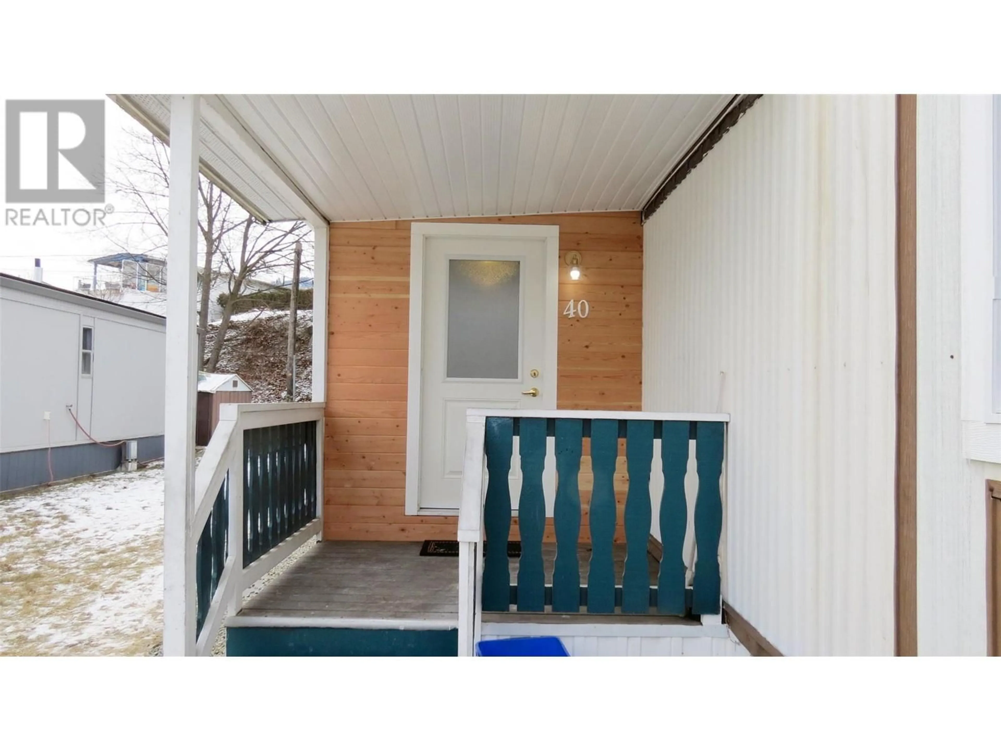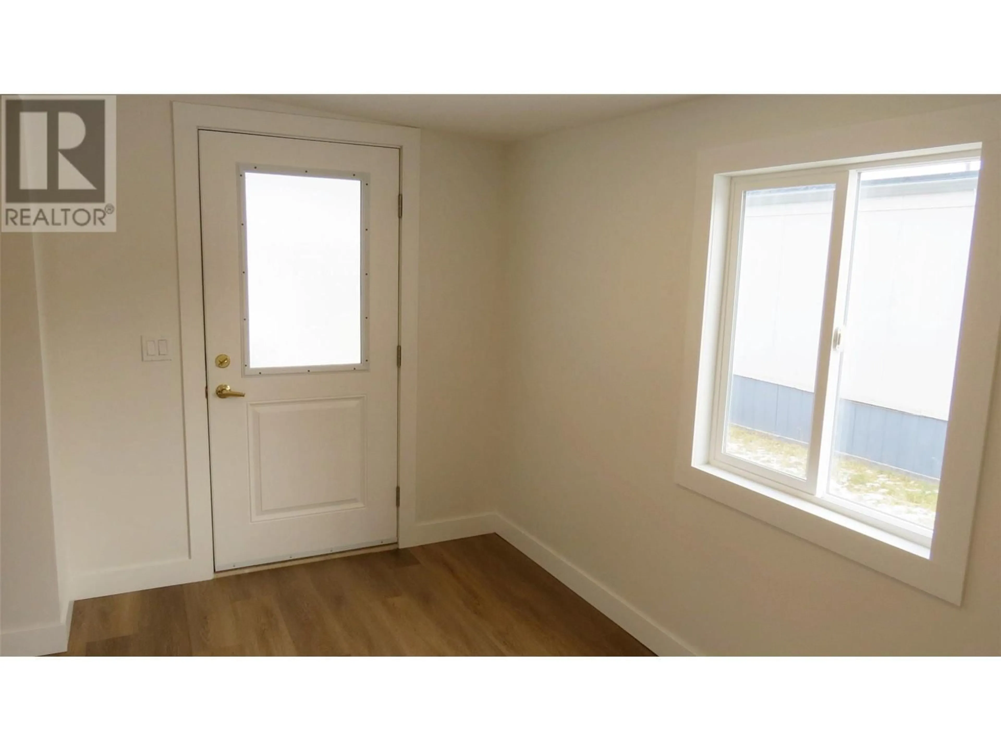40 - 6902 OKANAGAN LANDING ROAD, Vernon, British Columbia V1H1X4
Contact us about this property
Highlights
Estimated ValueThis is the price Wahi expects this property to sell for.
The calculation is powered by our Instant Home Value Estimate, which uses current market and property price trends to estimate your home’s value with a 90% accuracy rate.Not available
Price/Sqft$242/sqft
Est. Mortgage$943/mo
Maintenance fees$670/mo
Tax Amount ()$400/yr
Days On Market60 days
Description
Your search for the perfect downsize or seasonal getaway is over, this well-appointed two bedroom & one-bathroom manufactured home in a 55+ quiet community is filled with recent updates. Conveniently located within walking distance to parks, beaches, walking trails and pickle-ball courts for those with an active lifestyle, or stay home and enjoy the breathtaking views of the Okanagan lake and valley. This home is an entirely turnkey property with recently brand new windows, a new kitchen, new quartz counter tops, new luxury vinyl plank flooring, brand new appliances, new light fixtures, and a private yard. An open-concept layout from the living room to kitchen is ideal for entertaining, with an island in the kitchen area. The entry foyer offers space for a reading room, a breakfast nook, or space for a wardrobe for coats, shoes etc... Central air will help to keep you cool during our hot, Okanagan summers. The home also boasts a spacious primary bedroom, a walk-in shower in the main bathroom & a brand new covered patio area. Electrical has been inspected & upgraded. The entire unit was renovated in January 2025 and is fully drywalled. Outside, enjoy the roomy covered deck for al fresco dining. Park fee includes road maintenance, water, sewer & trash. Bring your small dogs & indoor cats - pets allowed with restrictions. Landing Plaza is a quick drive to pick up groceries or meet for a coffee with friends. Come & see this wonderful home located in quiet Okanagan Terrace Park. (id:39198)
Property Details
Interior
Features
Main level Floor
Other
7'6'' x 18'1''Foyer
7'3'' x 13'0''Laundry room
6'2'' x 8'8''Primary Bedroom
11'4'' x 11'0''Exterior
Parking
Garage spaces -
Garage type -
Total parking spaces 2
Property History
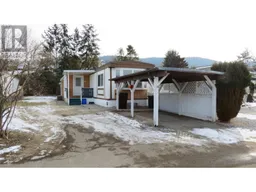 49
49
