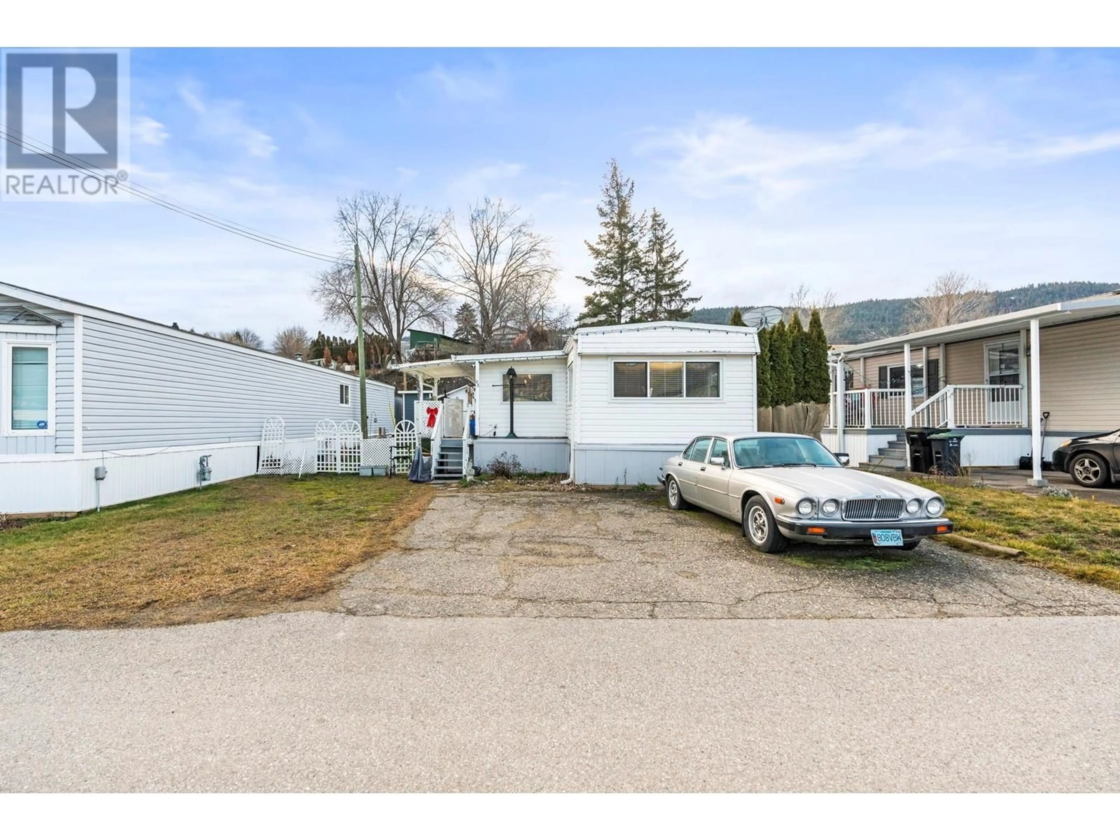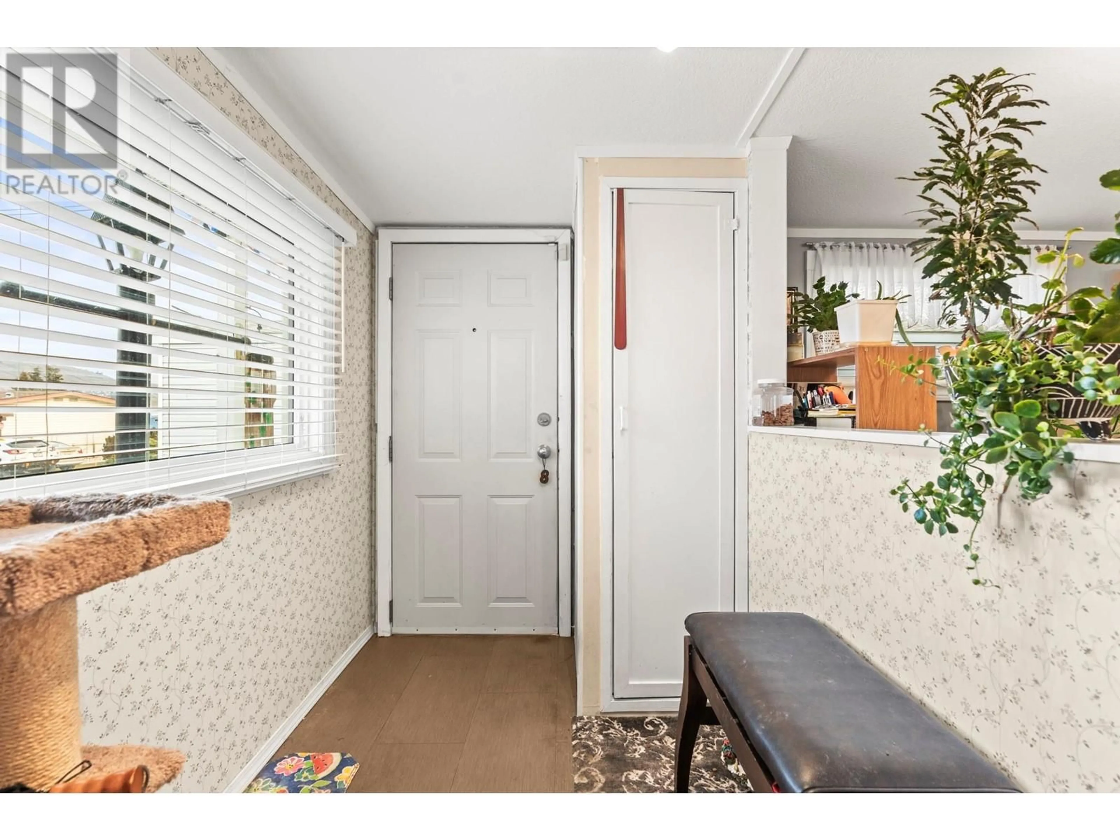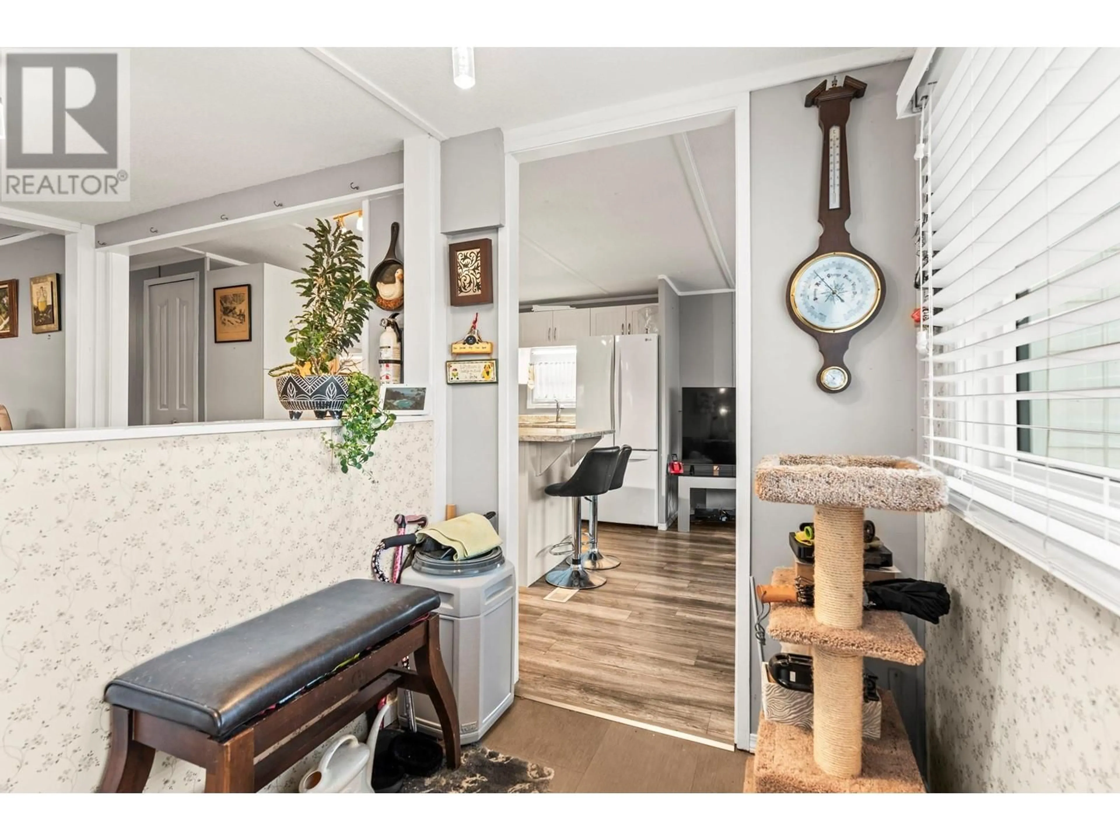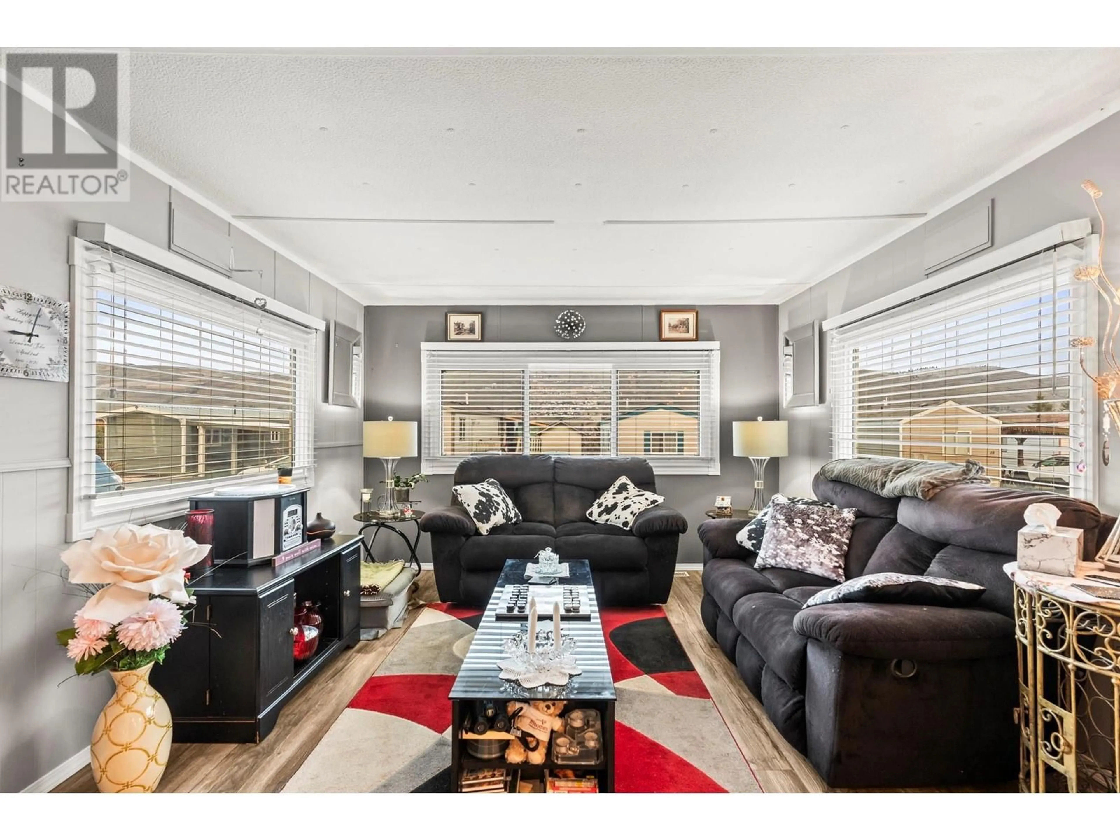32 - 6902 OKANAGAN LANDING ROAD, Vernon, British Columbia V1H1X4
Contact us about this property
Highlights
Estimated ValueThis is the price Wahi expects this property to sell for.
The calculation is powered by our Instant Home Value Estimate, which uses current market and property price trends to estimate your home’s value with a 90% accuracy rate.Not available
Price/Sqft$188/sqft
Est. Mortgage$709/mo
Maintenance fees$675/mo
Tax Amount ()$416/yr
Days On Market109 days
Description
Your search for the perfect downsize or seasonal getaway is over, this well-appointed two bedroom one-bathroom manufactured home in a 55+ community is filled with updates. Located within a quiet community and walking distance to the beach and Marshal Field, this entirely turnkey property with valley views boasts recently upgraded windows, a new kitchen, updated flooring, updated appliances, a covered entrance, and a private yard. An open-concept layout from the living room to kitchen is ideal for entertaining, with a large center island in the kitchen area and a bonus addition with built-in cabinetry offering extended dining space. Central air will help to keep you cool during our hot, Okanagan summers. Elsewhere, a spacious primary and guest bedroom await, sharing a well-appointed full hall bathroom with newer flooring and bath insert. Electrical has been upgraded and a 100amp panel is in the shed for any workshop needs. Outside, a lovely yard contains an attached deck for al fresco dining. Park fee includes road maintenance, water, sewer and trash. (id:39198)
Property Details
Interior
Features
Main level Floor
Foyer
7'9'' x 5'5''Full bathroom
8'7'' x 6'5''Kitchen
11'5'' x 9'7''Dining room
7'9'' x 16'7''Exterior
Parking
Garage spaces -
Garage type -
Total parking spaces 2
Condo Details
Inclusions
Property History
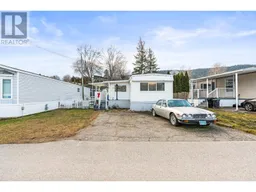 29
29
