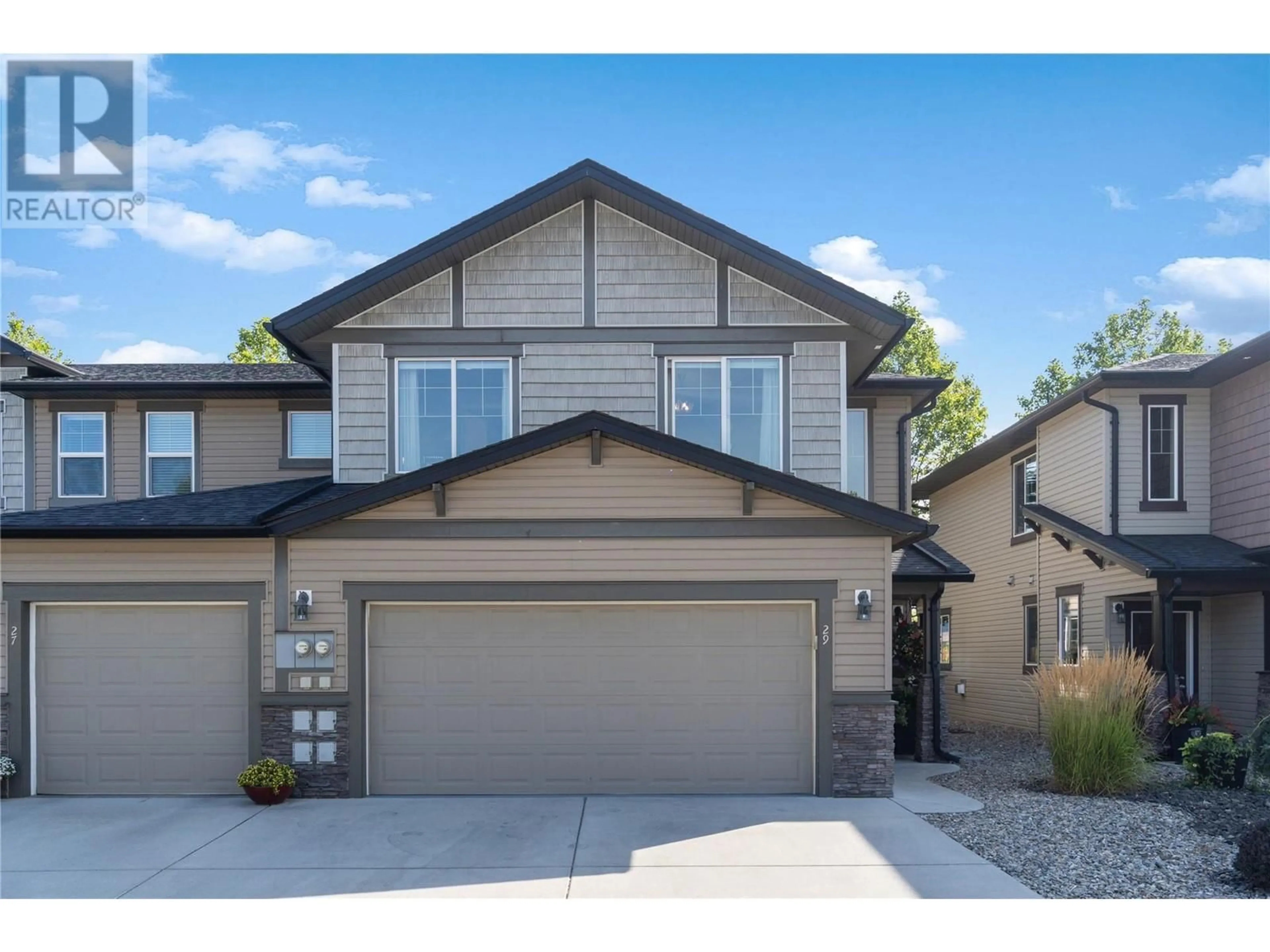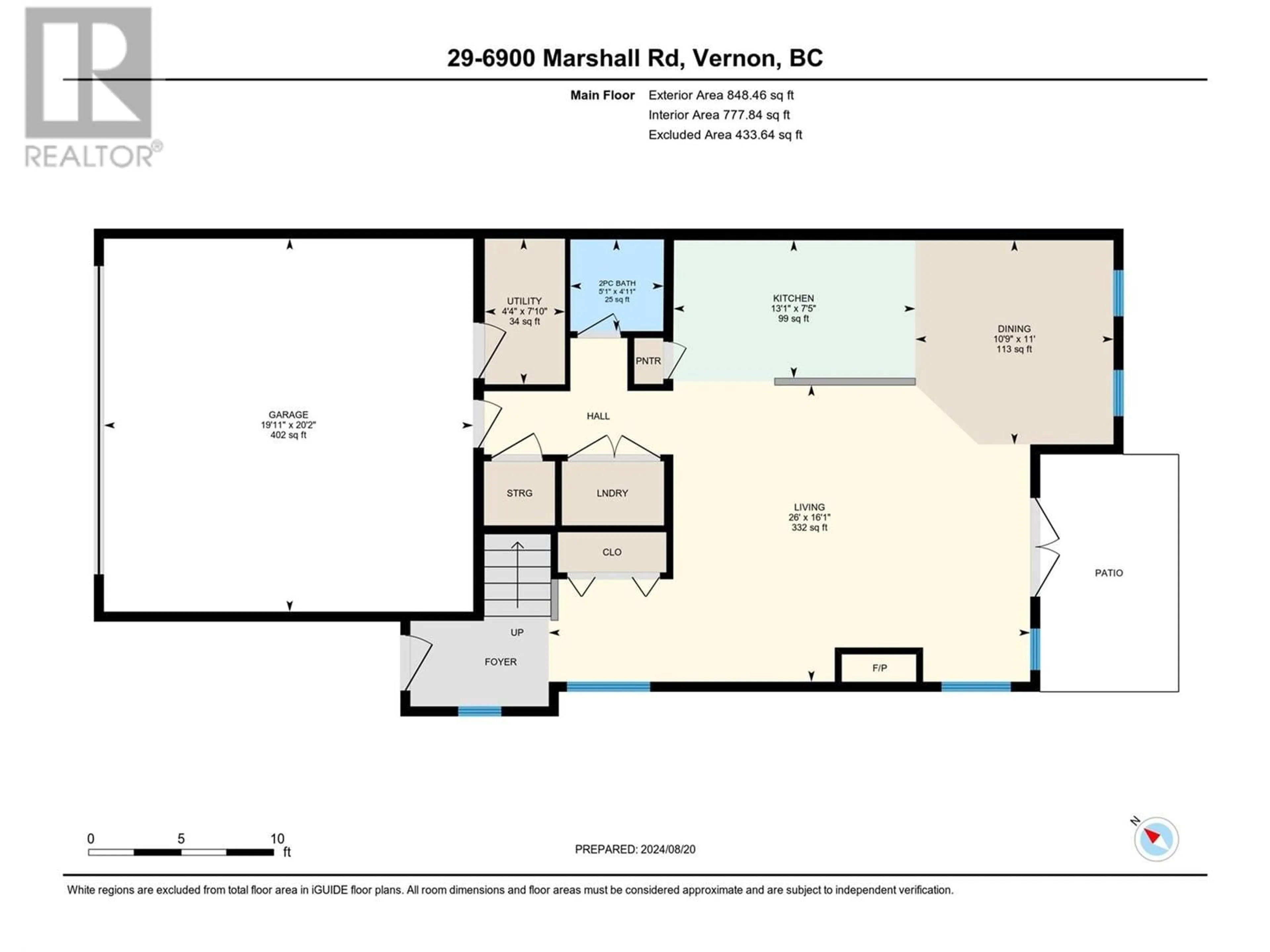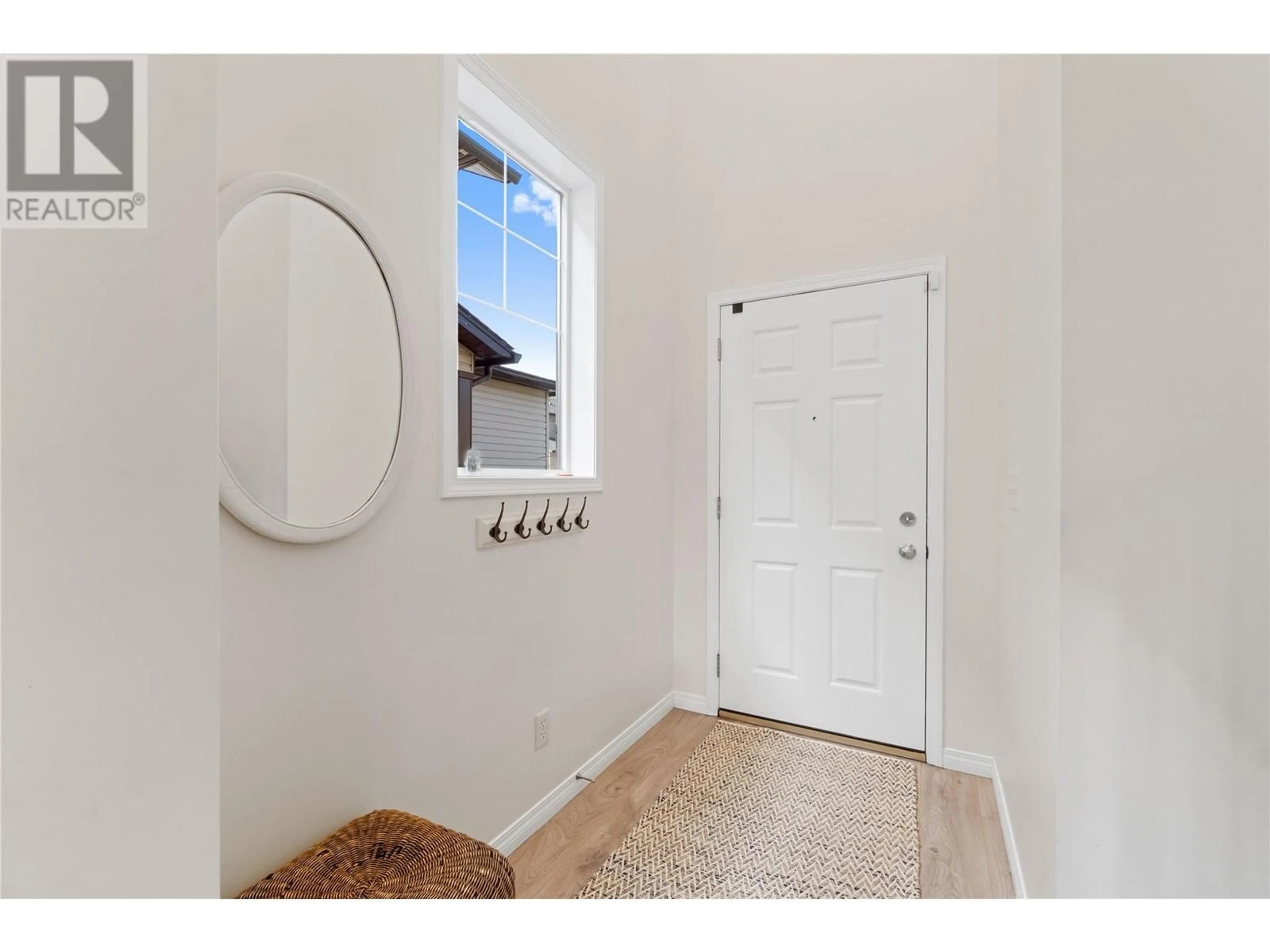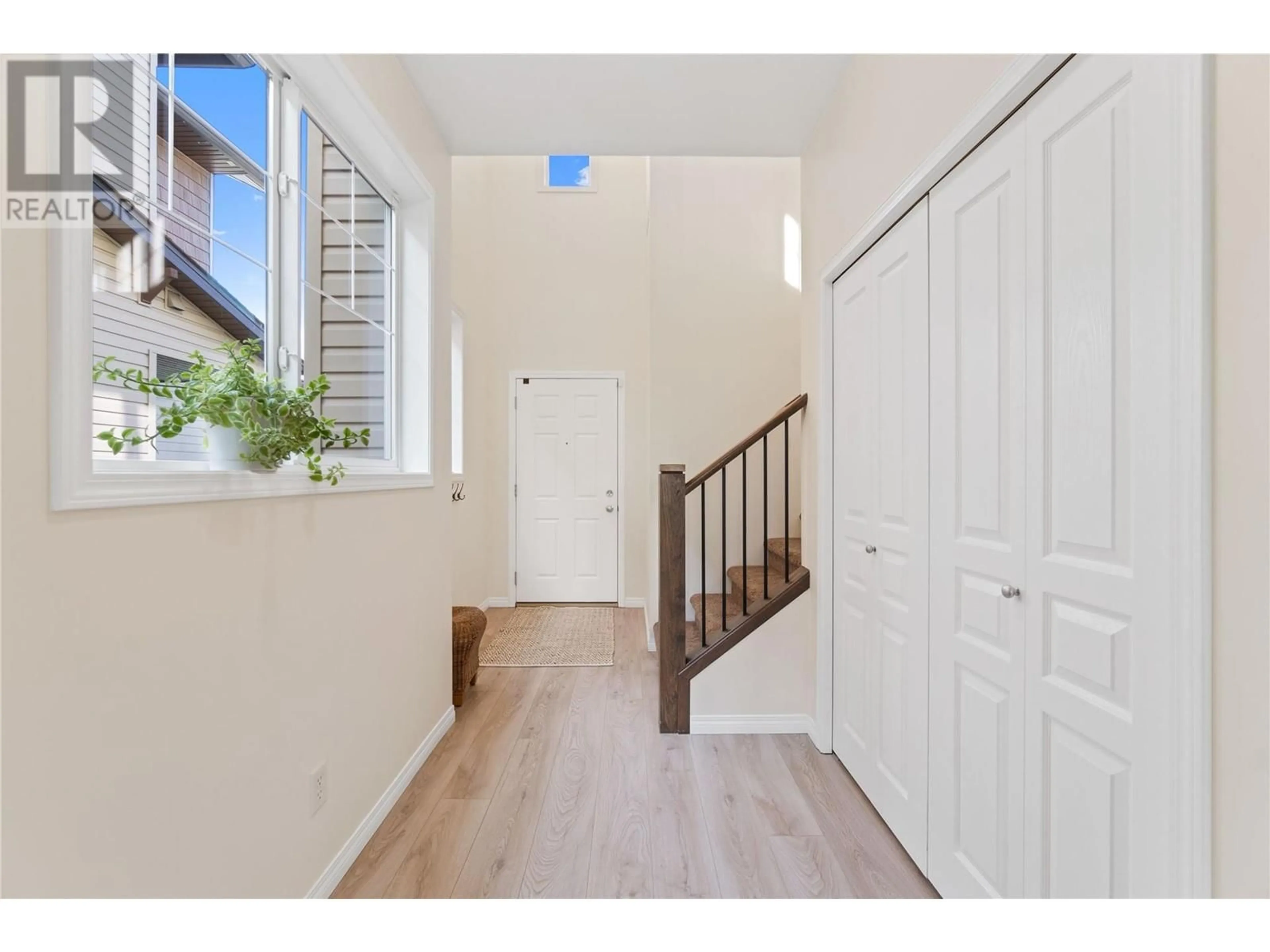29 - 6900 MARSHALL ROAD, Vernon, British Columbia V1H2J8
Contact us about this property
Highlights
Estimated ValueThis is the price Wahi expects this property to sell for.
The calculation is powered by our Instant Home Value Estimate, which uses current market and property price trends to estimate your home’s value with a 90% accuracy rate.Not available
Price/Sqft$354/sqft
Est. Mortgage$2,873/mo
Maintenance fees$290/mo
Tax Amount ()$3,217/yr
Days On Market22 days
Description
Discover the perfect blend of comfort and convenience in this 3-bedroom + bonus room, 3-bathroom townhouse! This home backs onto Marshall Fields, where sports fields, an indoor soccer facility, and pickleball courts are just steps from Sierra Gardens. With scenic trails leading to Okanagan Lake, this prime location is perfect for those who love an active lifestyle. The open-concept main floor is ideal for entertaining, featuring a cozy living room with a natural gas fireplace and seamless access to the patio and fenced chain-link backyard. The double-car garage and driveway parking provide ample space for vehicles and storage. Upstairs, the spacious primary suite boasts a walk-in closet and ensuite, while two additional bedrooms, a full bathroom, and a versatile bonus area offer plenty of room for work or relaxation. Don’t miss this incredible opportunity! (id:39198)
Property Details
Interior
Features
Main level Floor
Kitchen
7'5'' x 13'1''Dining room
10'9'' x 11'0''Living room
16'1'' x 26'0''Other
19'11'' x 20'2''Exterior
Parking
Garage spaces -
Garage type -
Total parking spaces 4
Condo Details
Inclusions
Property History
 99
99



