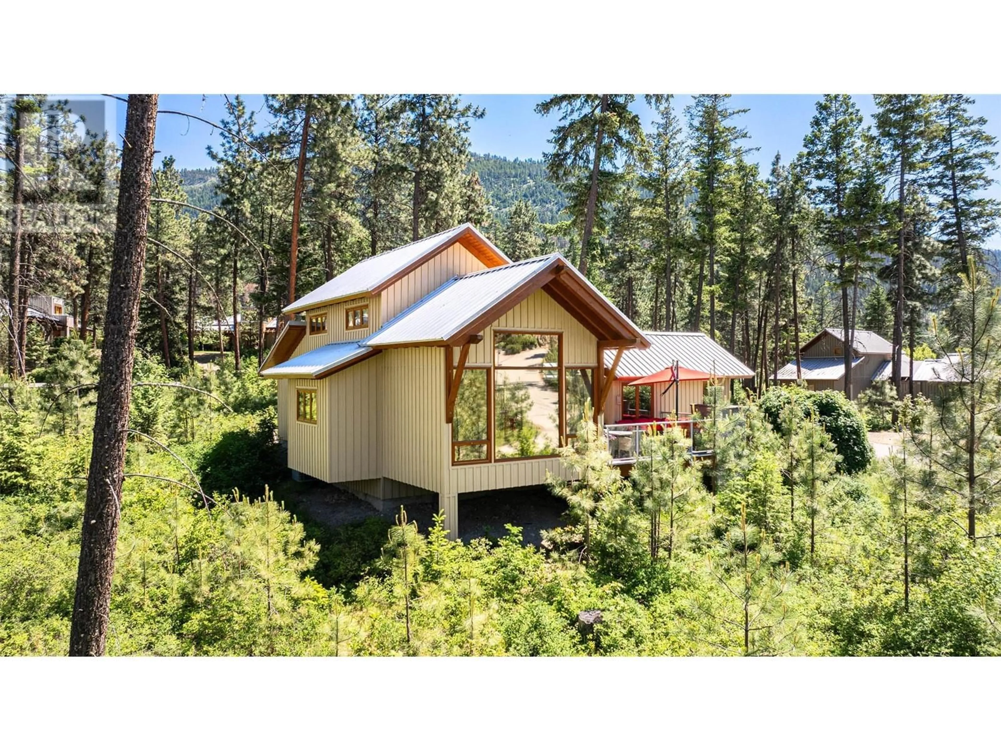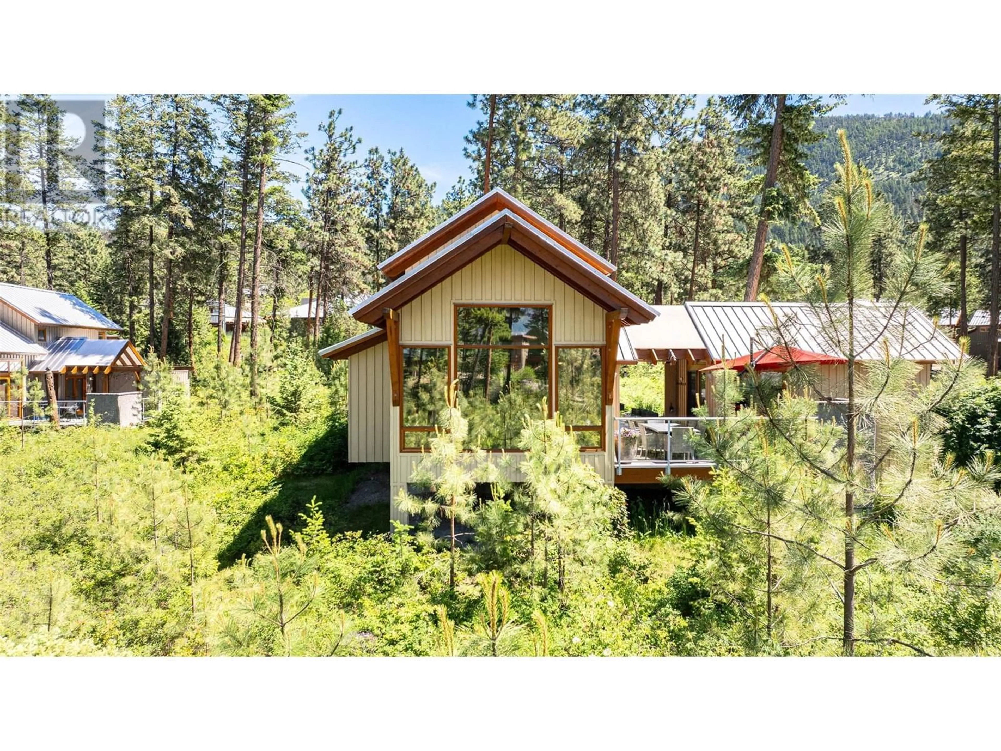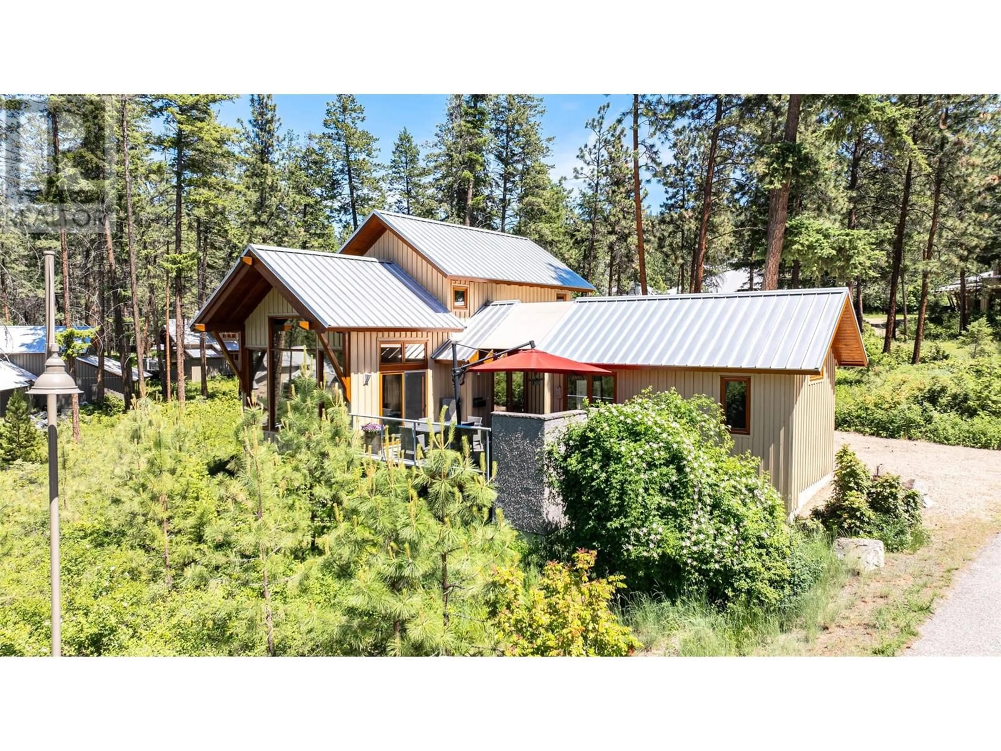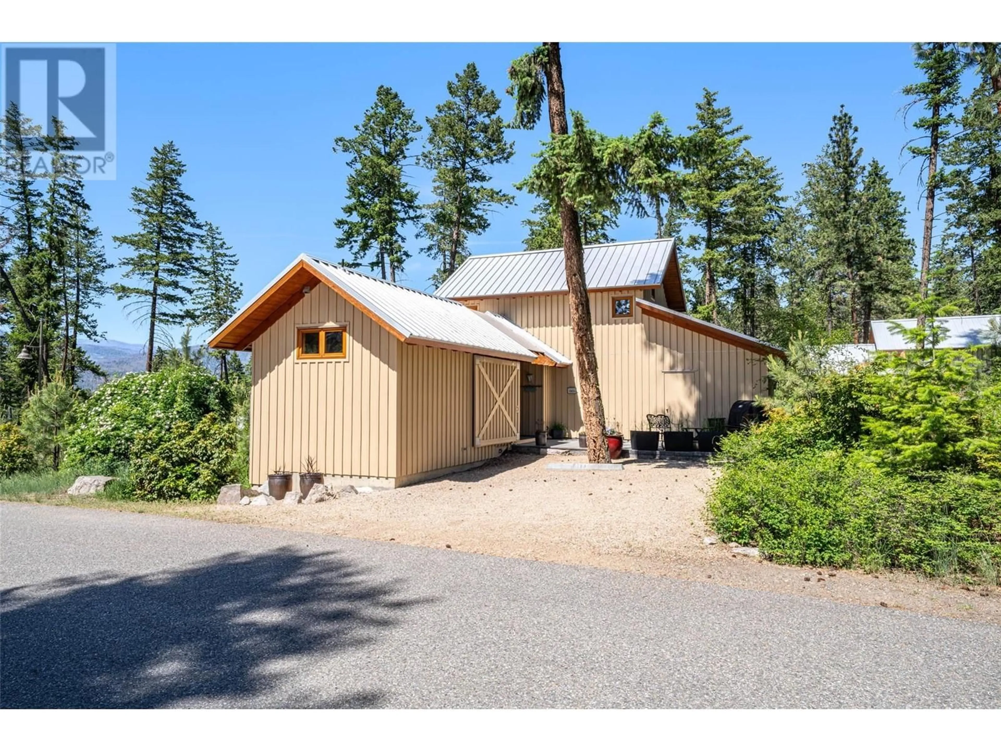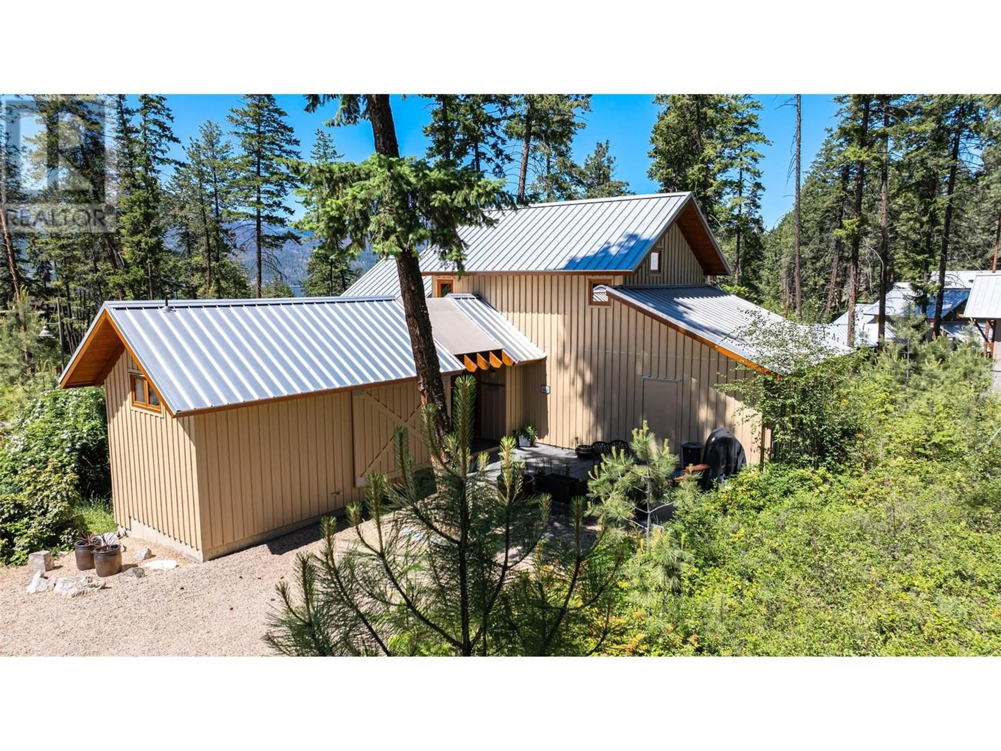69 - 9845 EASTSIDE ROAD, Vernon, British Columbia V1H1Z2
Contact us about this property
Highlights
Estimated ValueThis is the price Wahi expects this property to sell for.
The calculation is powered by our Instant Home Value Estimate, which uses current market and property price trends to estimate your home’s value with a 90% accuracy rate.Not available
Price/Sqft$465/sqft
Est. Mortgage$2,830/mo
Maintenance fees$909/mo
Tax Amount ()$3,272/yr
Days On Market2 days
Description
Welcome to The Outback, one of the most desirable resorts in the North Okanagan. This centrally located forest cabin is just minutes from both Quarry and South Bay and offers convenient access to everything this spectacular vacation community has to offer. This property features a main cabin and a semi-detached casita, separated by a cozy covered south-west facing deck, perfect for a relaxing sunset. Inside, you’ll find hardwood flooring, new carpet and an open-concept layout with striking vaulted ceilings and rustic wood beams. The kitchen has been beautifully updated with new countertops, a stylish backsplash, island bar, along with shaker cabinetry, a wine fridge and updated stainless-steel appliances. Adjacent is a comforting living room with floor-to-ceiling windows. The second-floor primary suite includes a private bathroom, while a second bedroom and bathroom on the main floor are ideal for children or guests. The casita offers a private third bedroom or office, complete with a full ensuite bathroom. Surrounded by natural landscaping and forest views, the large outdoor space is ideal for entertaining. Spacious parking is a breeze being located right outside the home. Never in the rental pool and well-maintained, these cabins coming up are few and far between. A boat slip is available for purchase outside of the sale of the unit. The Outback on Okanagan Lake is more than just a community—it’s a lifestyle, with access to tennis courts, pools, hot tubs. (id:39198)
Property Details
Interior
Features
Second level Floor
Full bathroom
7'11'' x 7'7''Primary Bedroom
15'0'' x 12'4''Exterior
Features
Parking
Garage spaces -
Garage type -
Total parking spaces 1
Condo Details
Amenities
Party Room, Whirlpool, Clubhouse, Racquet Courts
Inclusions
Property History
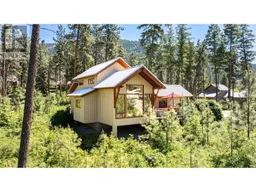 63
63
