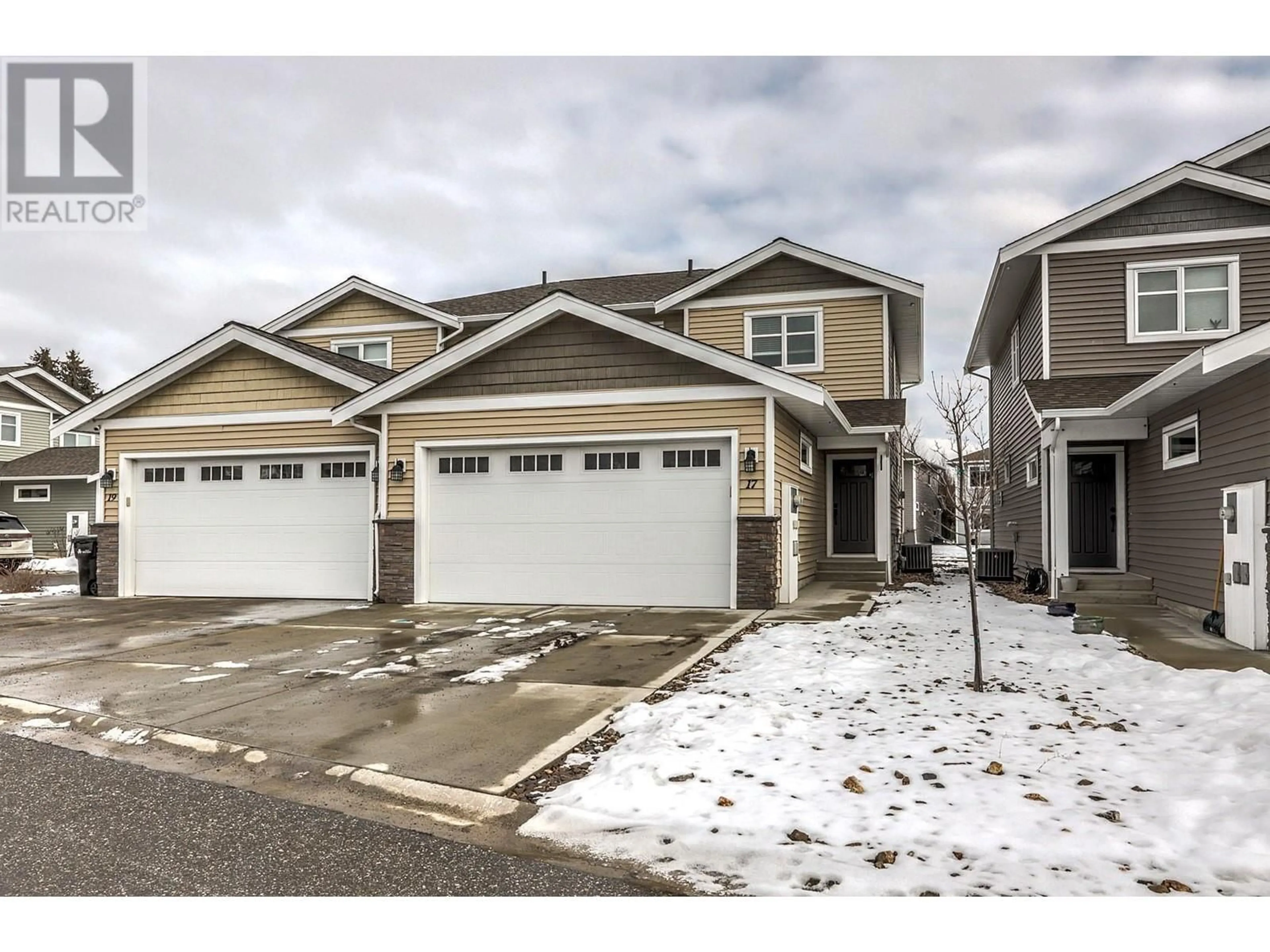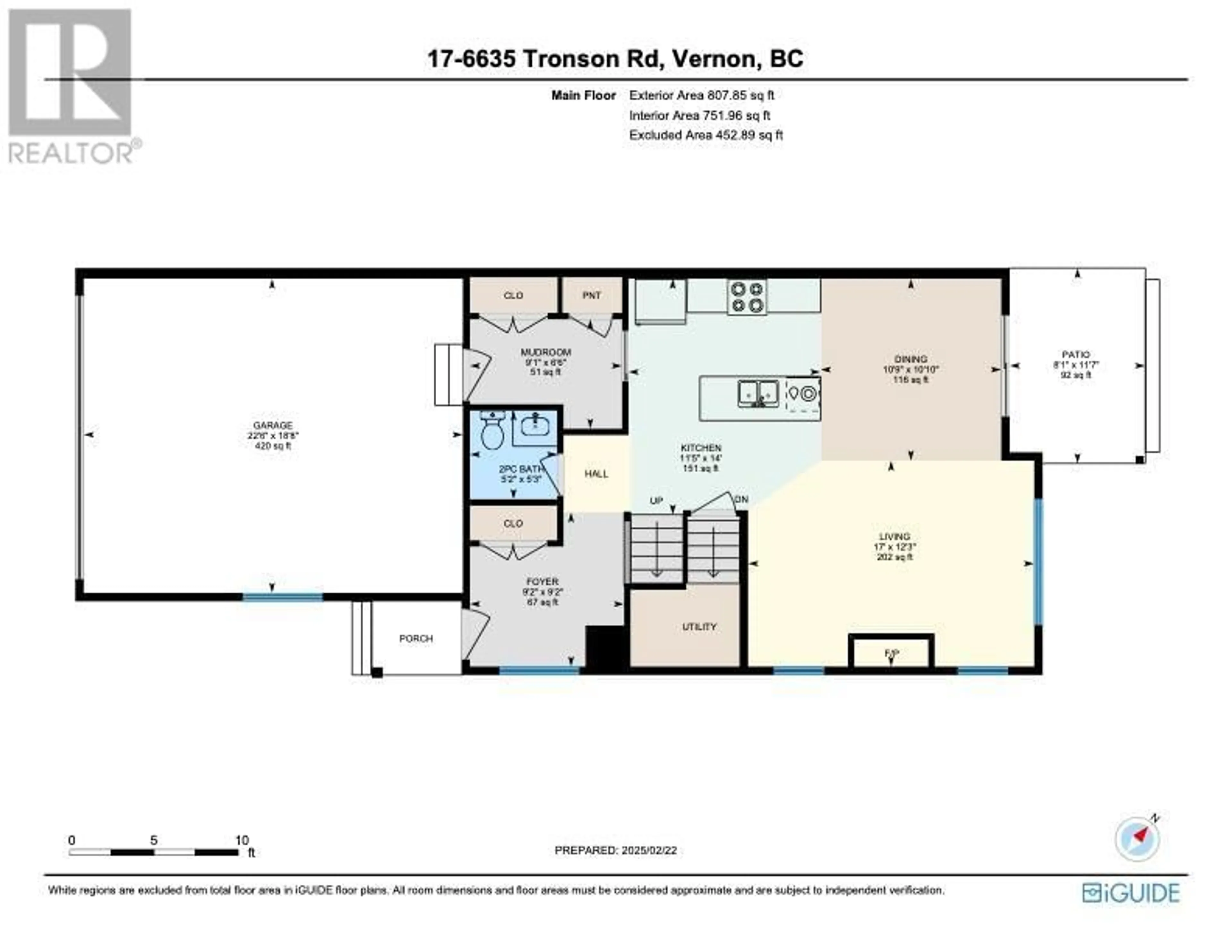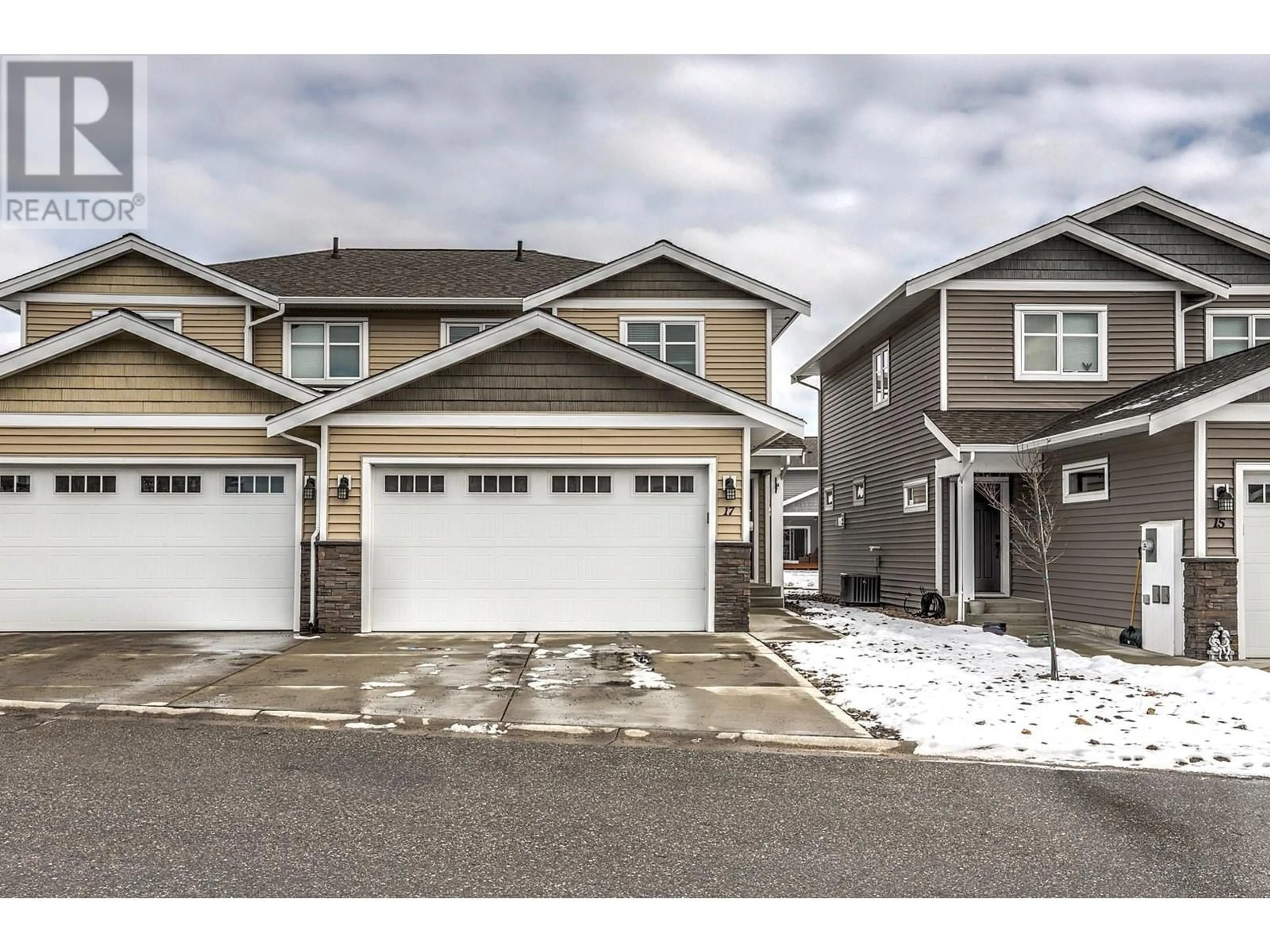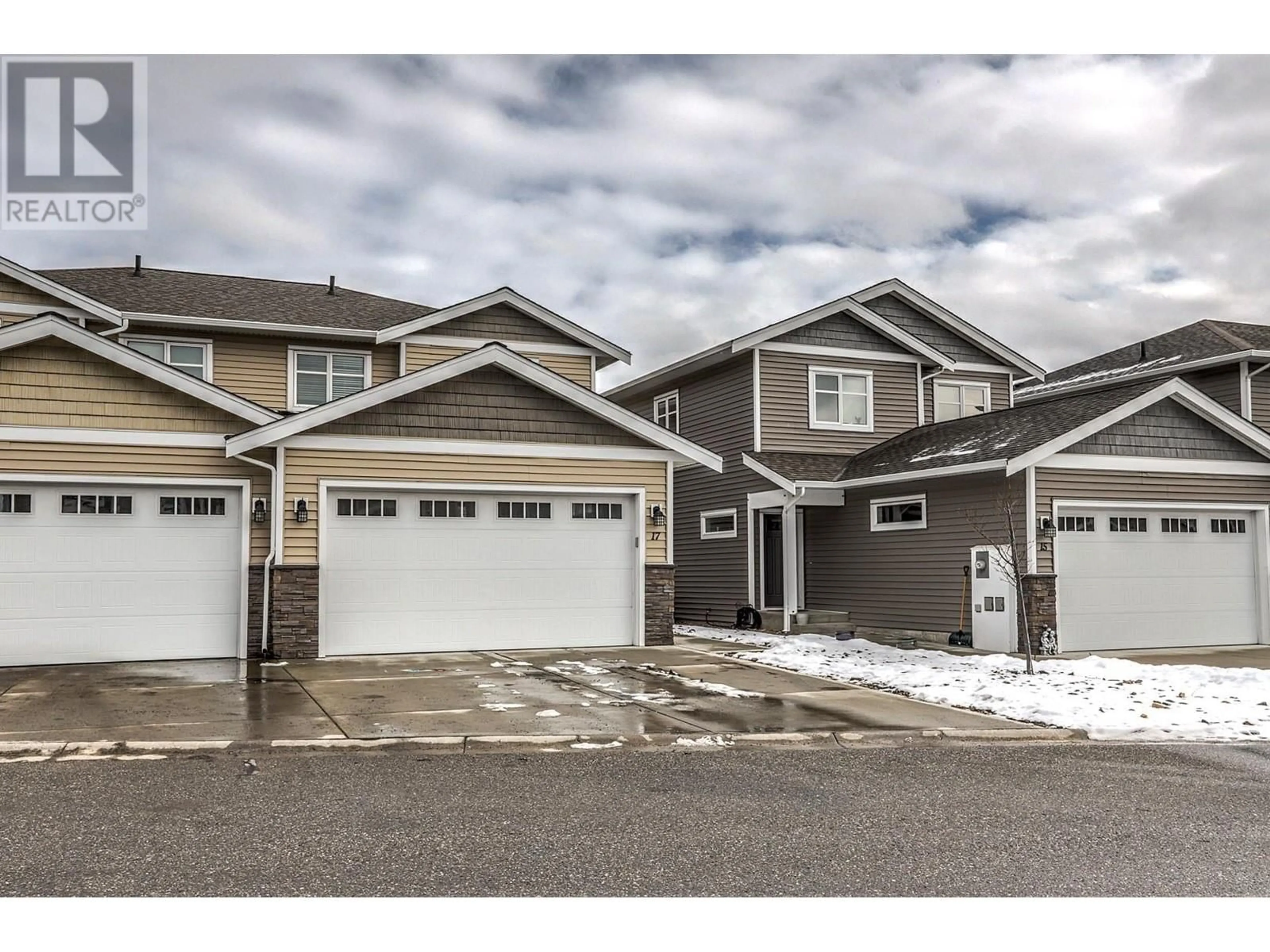17 - 6635 TRONSON ROAD, Vernon, British Columbia V1H2K4
Contact us about this property
Highlights
Estimated valueThis is the price Wahi expects this property to sell for.
The calculation is powered by our Instant Home Value Estimate, which uses current market and property price trends to estimate your home’s value with a 90% accuracy rate.Not available
Price/Sqft$385/sqft
Monthly cost
Open Calculator
Description
Looking for walking distance to the beach? Well then this 3 bedroom, 3 bath unit in the appropriately names Beachwalk Villas just might be for you. Built in 2020, this bright and spacious townhouse unit utilizes a nice open floor plan orientated towards the back yard and covered patio. Large kitchen island with bar-style seating offers plenty of extra prep space while cooking and is conveniently located off of the mudroom (with extra pantry space) adjoining the garage. Perfect for unloading the car and easy storage of groceries etc. Two large bedrooms up accompany the primary bedroom with large walk-in closet and huge well appointed ensuite bathroom. Centrally located laundry upstairs makes it convenient for doing laundry no matter which bedroom or bathroom you are servicing. Located just a few minutes walk to Kin Beach and close to all amenities, Beachwalk Villas is a very unique community for the Vernon Area. Strata fees are $352.56 a month. No age restrictions. Pet restrictions read as two dogs, two cats or any combination of a dog and cat not exceeding a total of two Animals, none of which may be taller than 24 inches at the shoulder. (Please see Bylaws for full pet restrictions) (id:39198)
Property Details
Interior
Features
Main level Floor
Mud room
9'1'' x 6'6''Living room
17' x 12'3''Dining room
10'9'' x 10'10''Kitchen
11'5'' x 14'0''Exterior
Parking
Garage spaces -
Garage type -
Total parking spaces 4
Condo Details
Inclusions
Property History
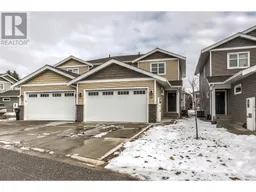 52
52
