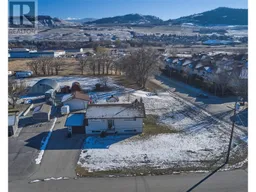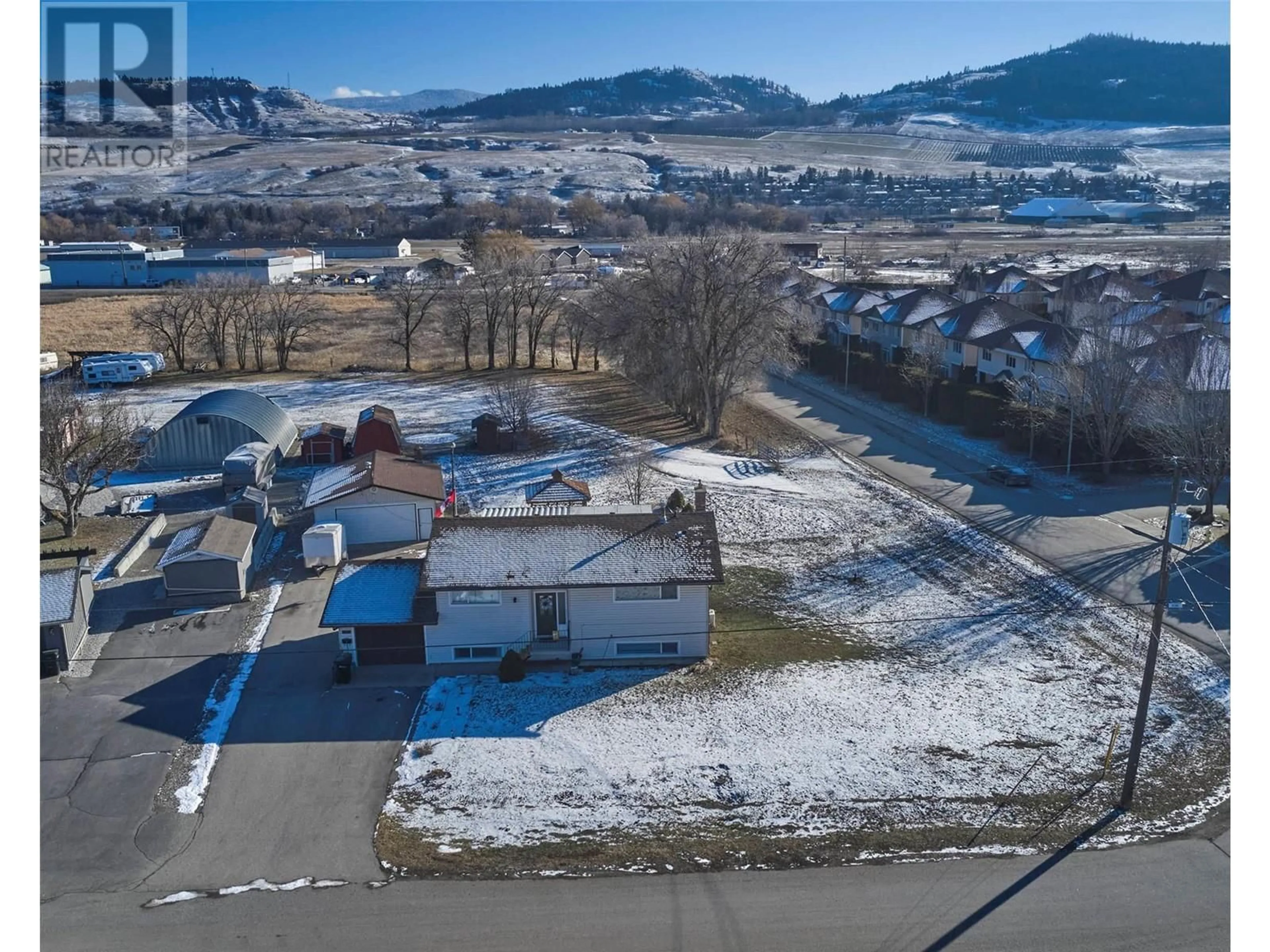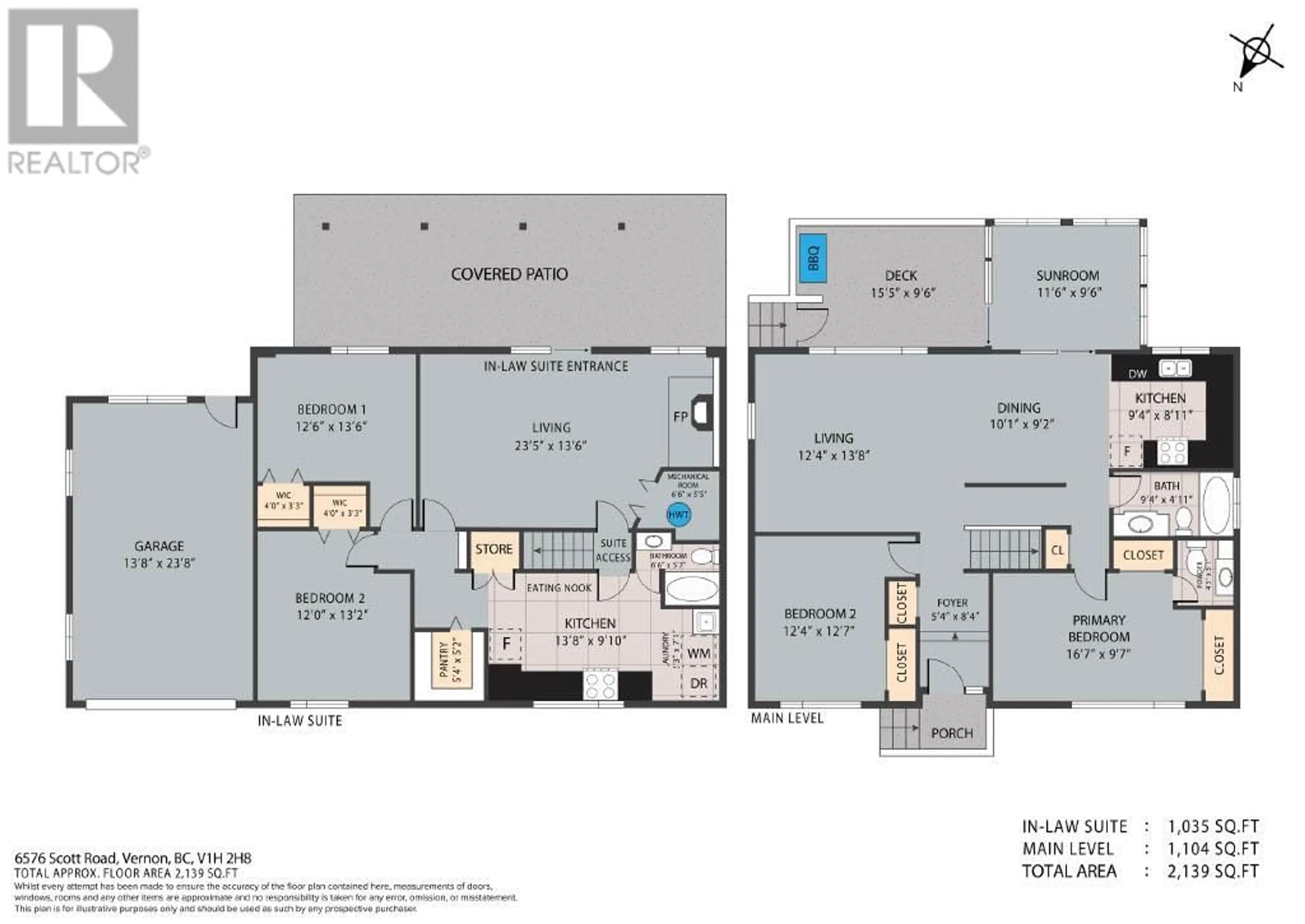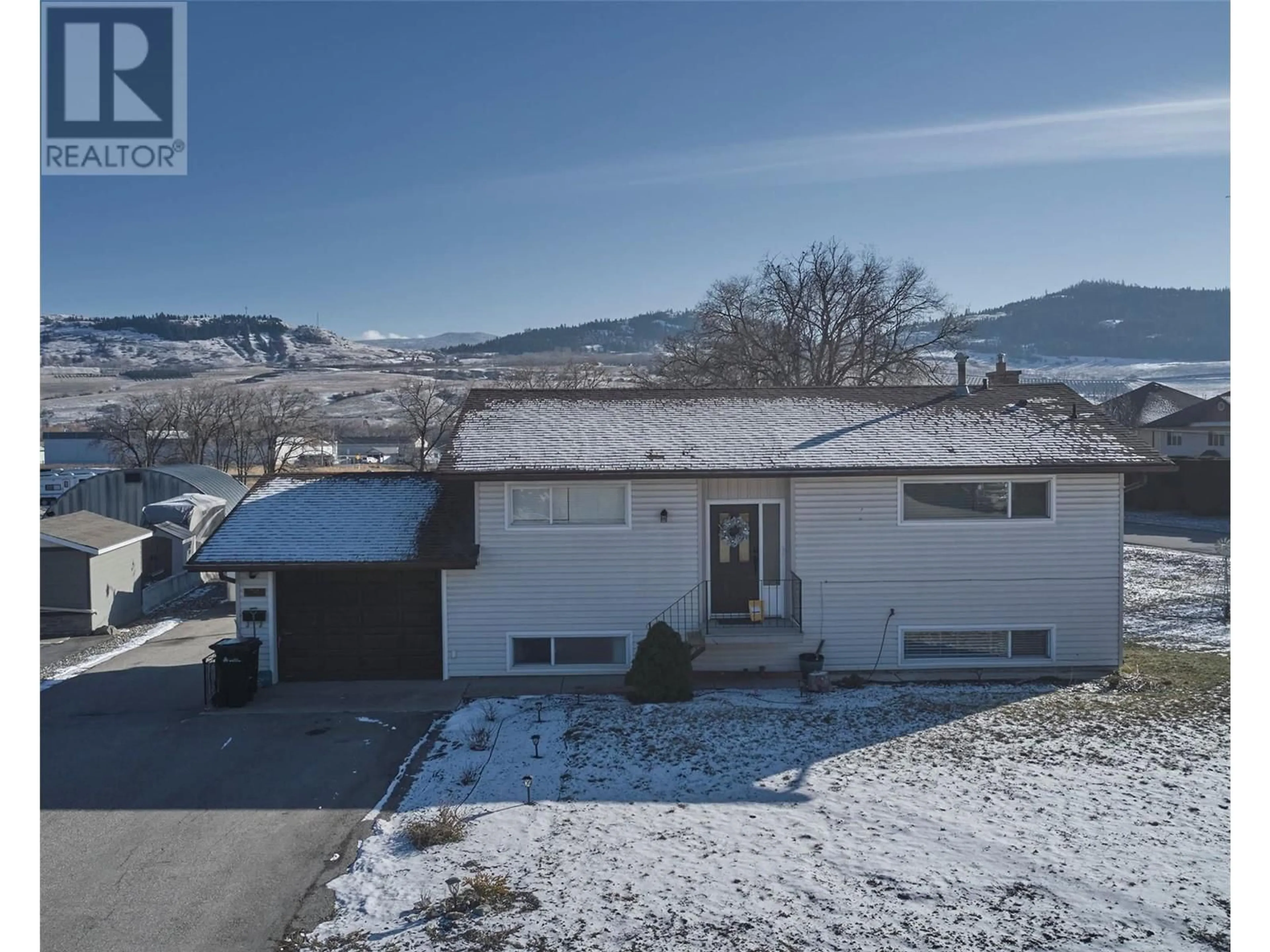6576 SCOTT ROAD, Vernon, British Columbia V1H1N7
Contact us about this property
Highlights
Estimated valueThis is the price Wahi expects this property to sell for.
The calculation is powered by our Instant Home Value Estimate, which uses current market and property price trends to estimate your home’s value with a 90% accuracy rate.Not available
Price/Sqft$523/sqft
Monthly cost
Open Calculator
Description
First time on the market in 49 years!!This property is located in an idyllic & quiet neighbourhood of Bella Vista.This family property is in the ALR & boasts 3.25 acres of pasture area with an immaculate, well loved 4 bed, 2.5bath home.The home has been lovingly updated & renovated so there is nothing to do but move in & unpack! 2 beds, 1.5 baths upstairs, a spacious living room & kitchen with updated appliances, granite counters & beautiful marble back-splash.The primary bedroom is large with a 2pc en-suite.The main bath was fully renovated in July/24 & the other bathrooms were updated with new flooring, sinks & toilets in July/24.You will absolutely love the attached sun-room, a great place to sit & enjoy your morning coffee or evening glass of wine.There is a 2bed, 1bath in-law suite in the basement which could easily be transformed into a full, private suite & a great mortgage helper.There is field space enough for horses or other animals & a 23X27ft heated garage/workshop!If you love to tinker & work, you'll have the space to do it in this shop.There is loads of parking for your out-of-town guests & RV parking too.The property also offers a quonset, other outbuildings, & a vegetable garden which all showcase nature with endless opportunity for exploration, bird watching & other activities.Located short walk to transit, schools, Kin Beach & Marshall Fields & only a short drive to downtown. Come view this incredible property today, you'll love it! Book your showing today! (id:39198)
Property Details
Interior
Features
Main level Floor
Other
13'8'' x 23'8''2pc Bathroom
4'5'' x 5'1''Primary Bedroom
9'7'' x 16'7''Kitchen
8'11'' x 9'4''Exterior
Parking
Garage spaces -
Garage type -
Total parking spaces 7
Property History
 84
84



