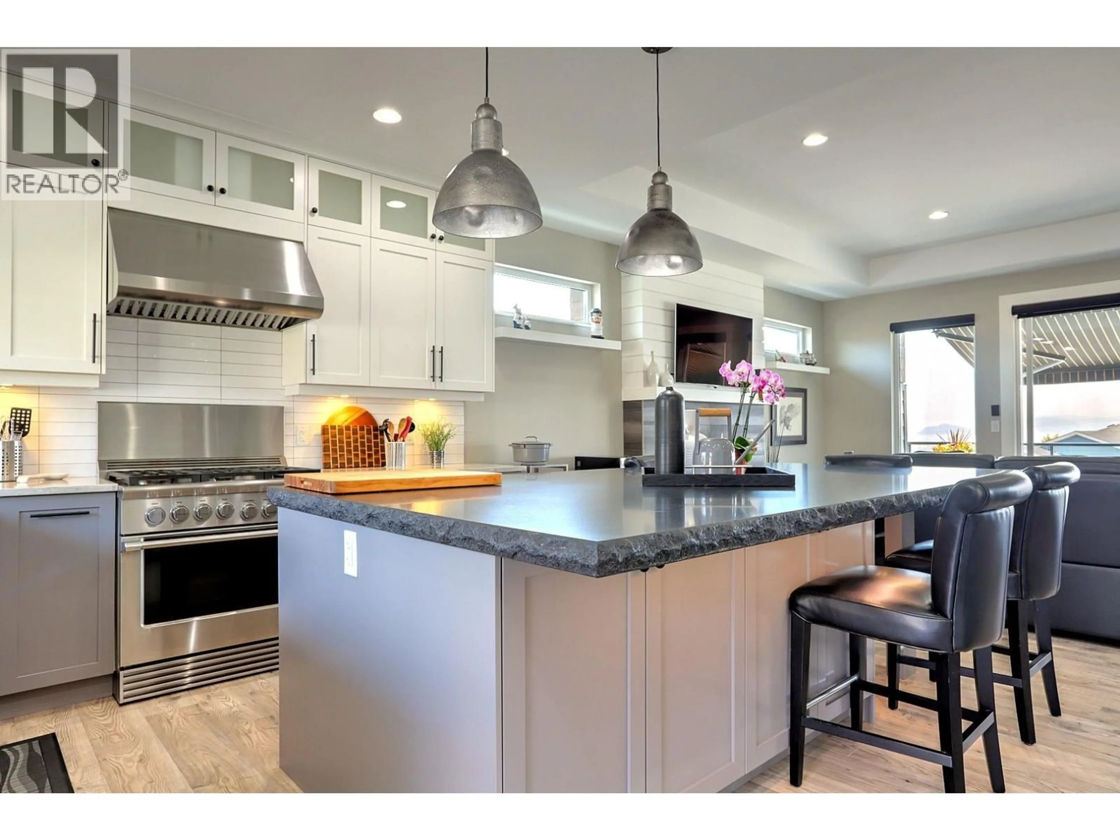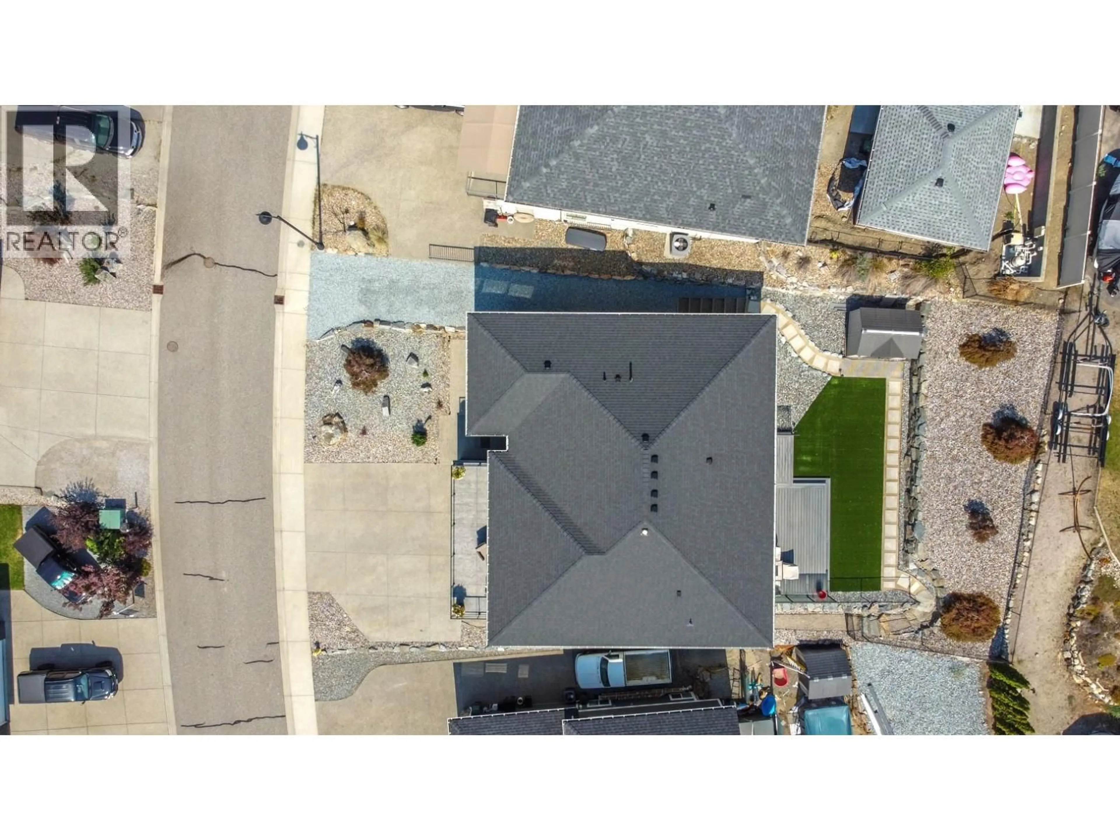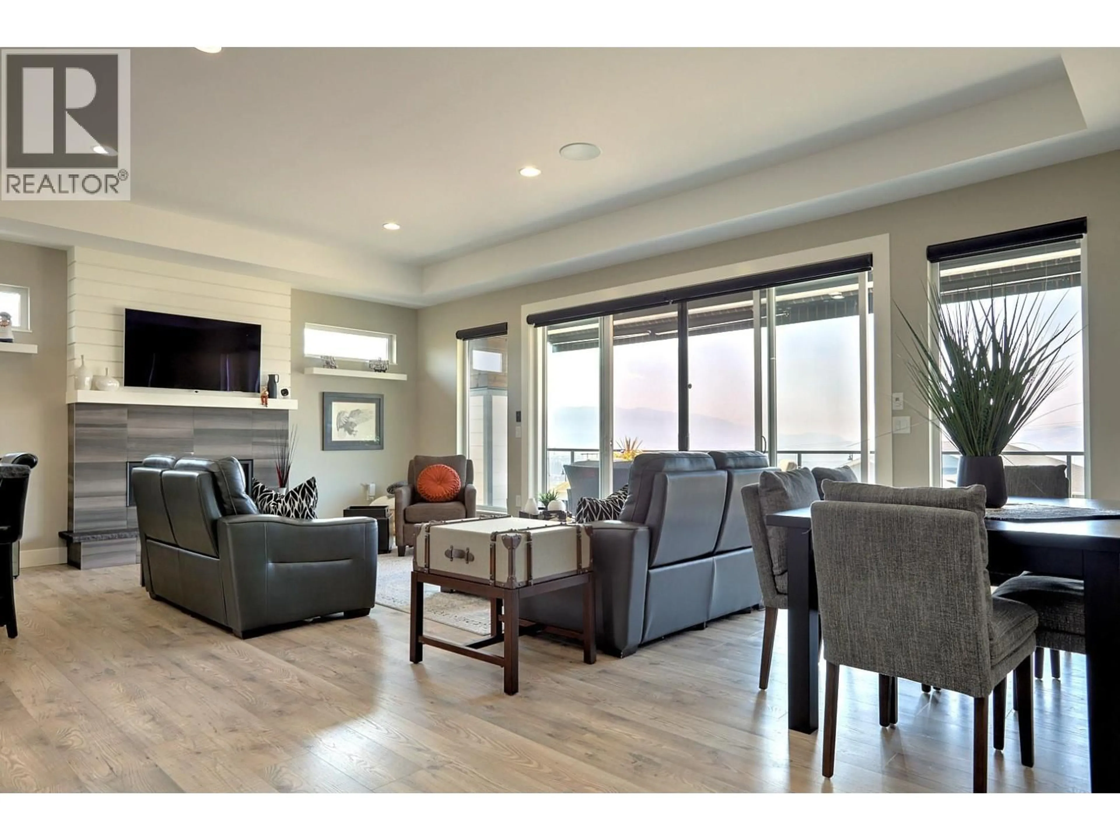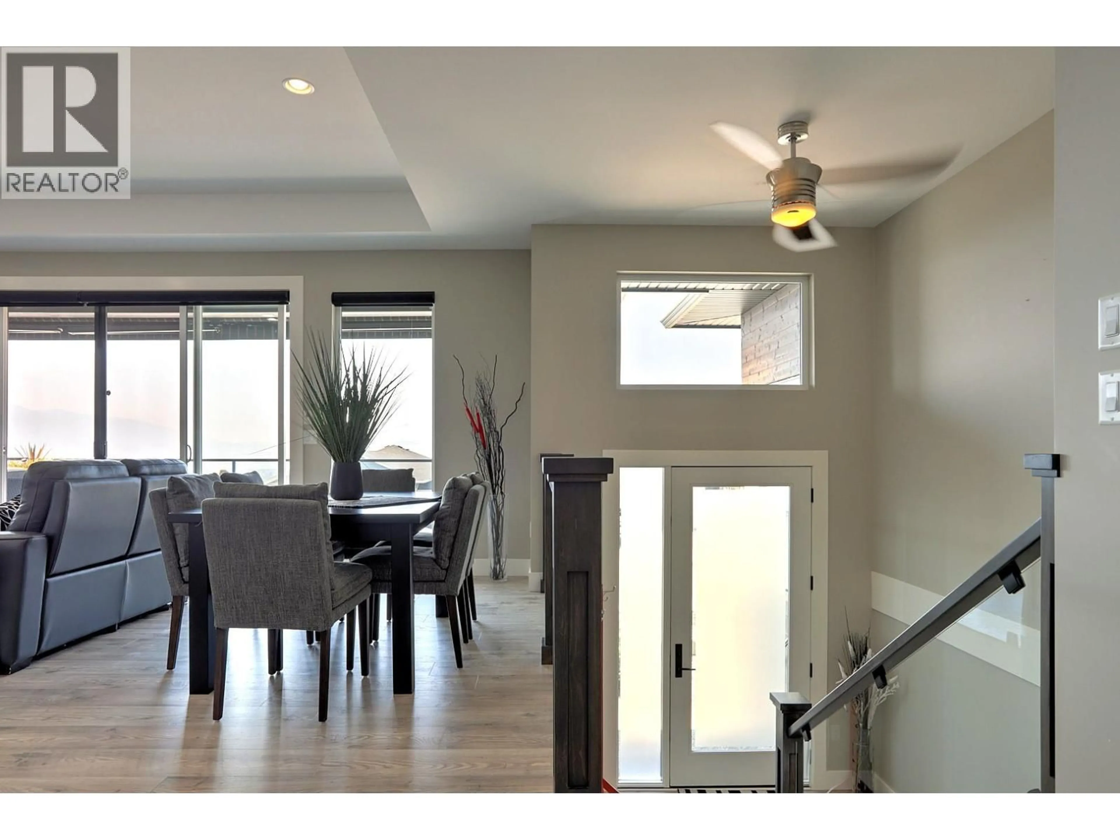6539 BLACKCOMB PLACE, Vernon, British Columbia V1B4E1
Contact us about this property
Highlights
Estimated valueThis is the price Wahi expects this property to sell for.
The calculation is powered by our Instant Home Value Estimate, which uses current market and property price trends to estimate your home’s value with a 90% accuracy rate.Not available
Price/Sqft$356/sqft
Monthly cost
Open Calculator
Description
Smartly priced—and priced to sell—this 5-bed, 3-bath Foothills home pairs sweeping lake, valley, and city views with flexible living options. The main level features an open plan that connects the living, dining, and chef’s kitchen—custom cabinetry, soft-close drawers, 6-burner Fisher & Paykel gas cooktop, and an oversized island with a striking live-edge granite countertop. Step onto the front deck with automatic awning and built-in speakers for easy indoor–outdoor living; the living room also includes automatic blackout blinds. The primary suite offers a 5-piece ensuite with glass shower, soaker tub, and double sinks. Two additional bedrooms and a full bath complete the main floor. Downstairs you’ll find a well-organized laundry room and a heated, epoxy-floored garage. The lower level also offers an excellent 2-bedroom suite potential with washer/dryer hookups and separate water and power connections—ideal for multi-generational living or future income. Low-maintenance xeriscaping (rock and artificial turf), a gas BBQ hookup on the patio, and a backyard shed round out the package. Modern comfort, unforgettable views, and compelling value—this one is ready to move. (id:39198)
Property Details
Interior
Features
Main level Floor
Bedroom
10'9'' x 14'11''4pc Bathroom
14'11'' x 10'9''Bedroom
10'9'' x 13'2''5pc Ensuite bath
10'0'' x 10'1''Exterior
Parking
Garage spaces -
Garage type -
Total parking spaces 5
Property History
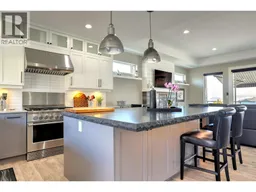 31
31
