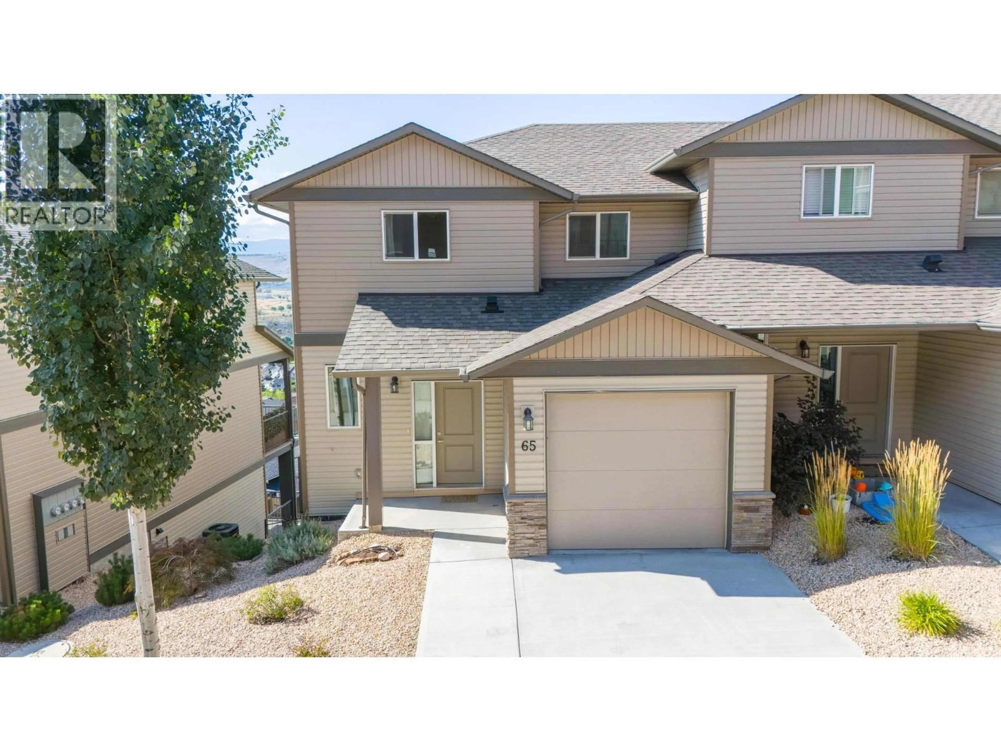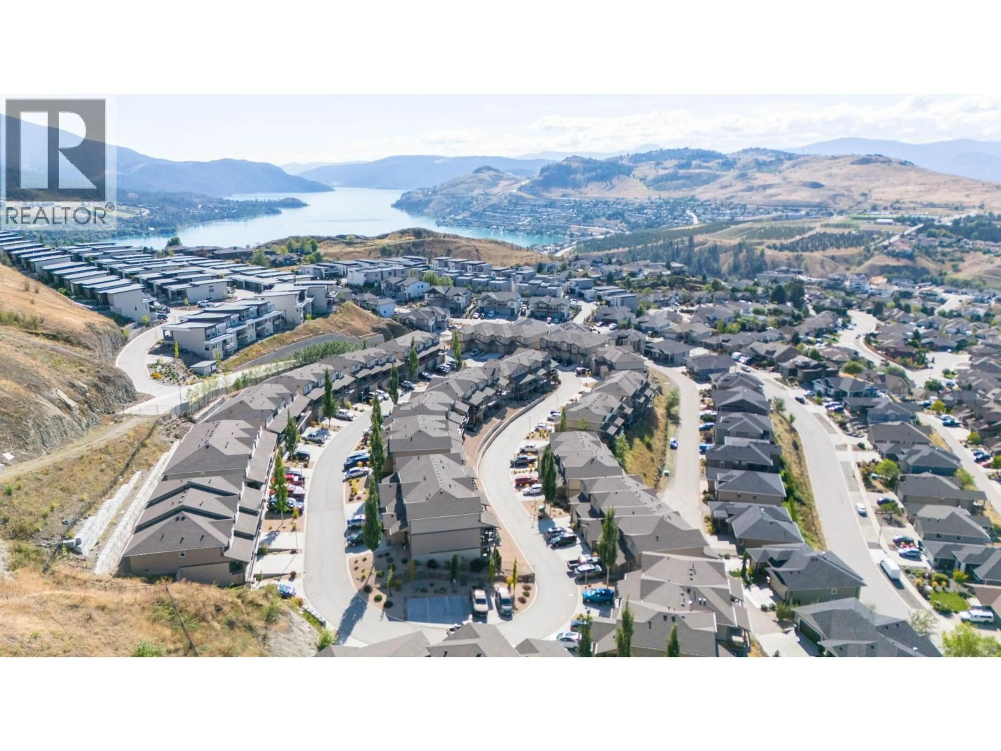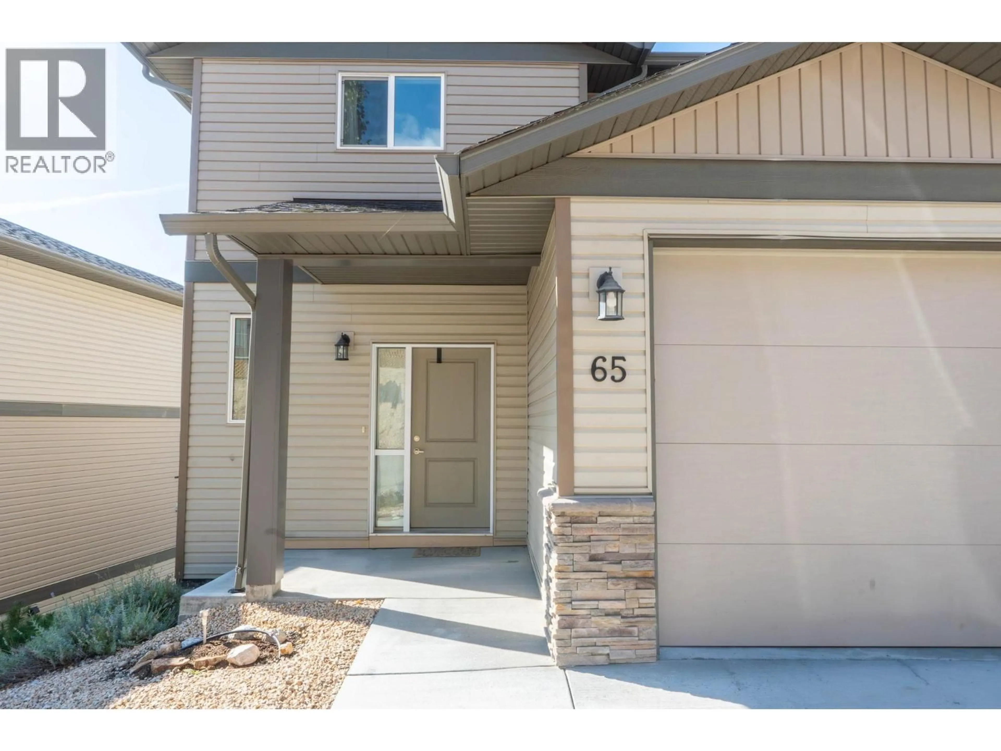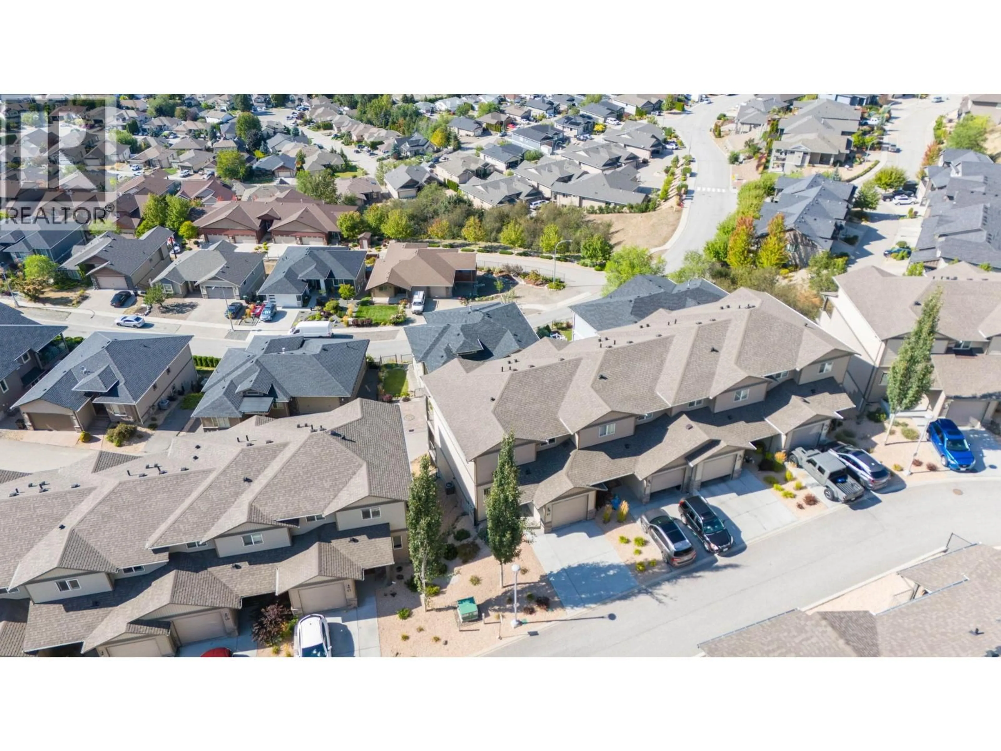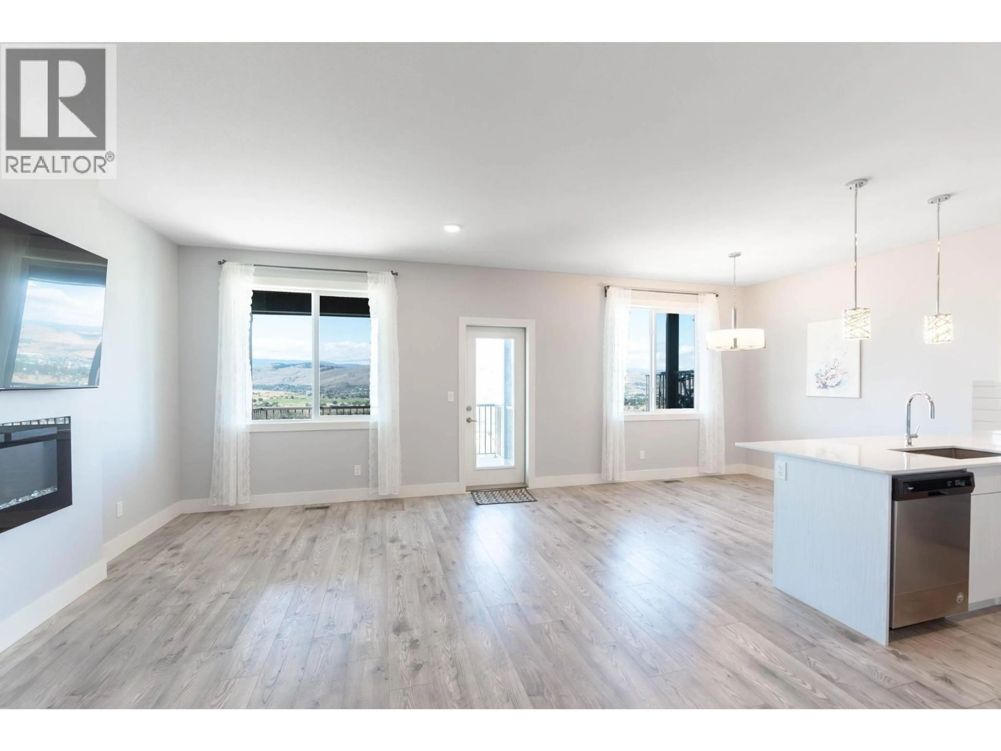65 - 933 MT. ROBSON PLACE, Vernon, British Columbia V1B4G4
Contact us about this property
Highlights
Estimated valueThis is the price Wahi expects this property to sell for.
The calculation is powered by our Instant Home Value Estimate, which uses current market and property price trends to estimate your home’s value with a 90% accuracy rate.Not available
Price/Sqft$503/sqft
Monthly cost
Open Calculator
Description
Immaculate 3-bedroom, 3-bath end unit townhome with spectacular valley, mountain, and Swan Lake views. Only used 1–2 months per year, this home is in like-new condition. The bright, open-concept main floor features a modern kitchen with stone countertops, premium Whirlpool appliances, soft-close cabinets, and a large pantry. Enjoy a spacious living and dining area that opens to a large covered deck—perfect for year-round entertaining. Upstairs includes 3 generous bedrooms, including a primary suite with walk-in closet and ensuite, plus a full bathroom and laundry room. Extra-wide staircase enhances accessibility. The lower level offers 600 sq ft of undeveloped space with roughed-in plumbing for a 4th bathroom and a covered patio. Single-car attached garage with room for 2 more vehicles in the driveway. Walking distance to Middleton Mountain Park and Morningview Playground. Minutes from Kalamalka Lake, Vernon Golf & Country Club, and downtown amenities. (id:39198)
Property Details
Interior
Features
Basement Floor
Utility room
5'1'' x 11'2''Other
16'2'' x 23'9''Exterior
Parking
Garage spaces -
Garage type -
Total parking spaces 1
Condo Details
Inclusions
Property History
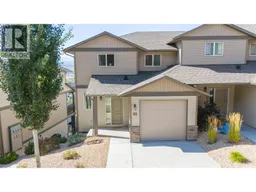 40
40
