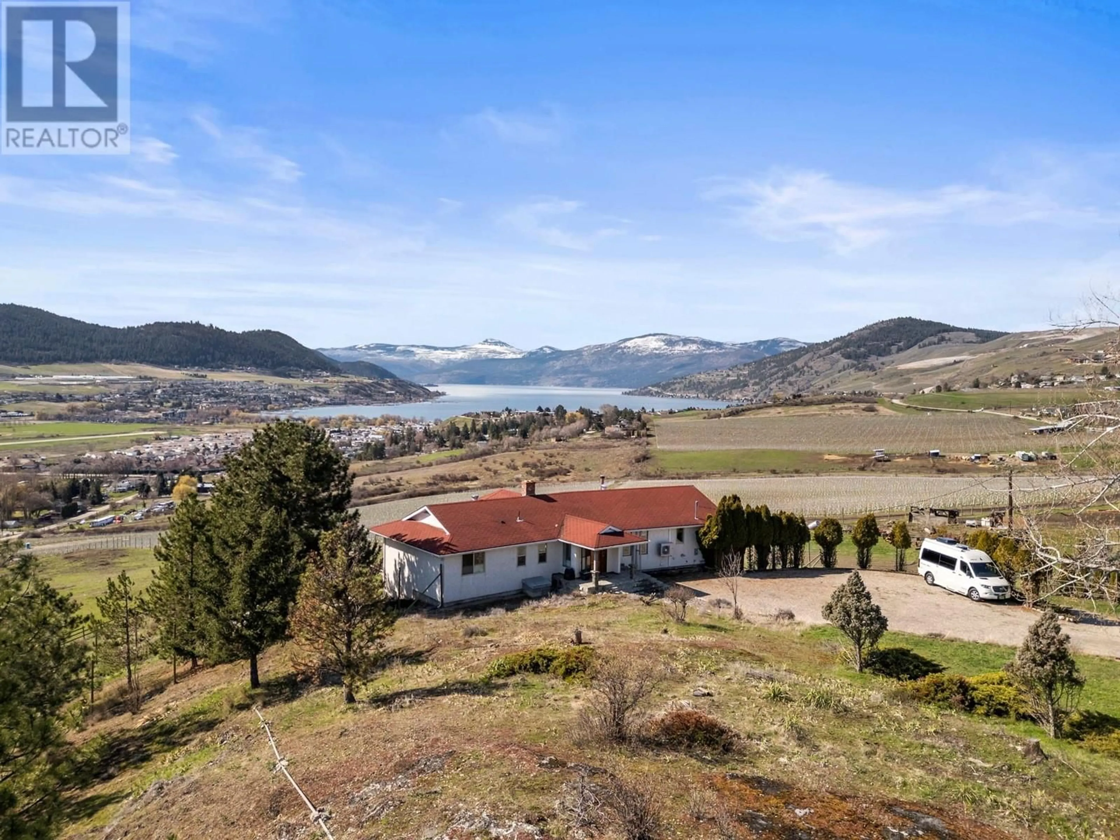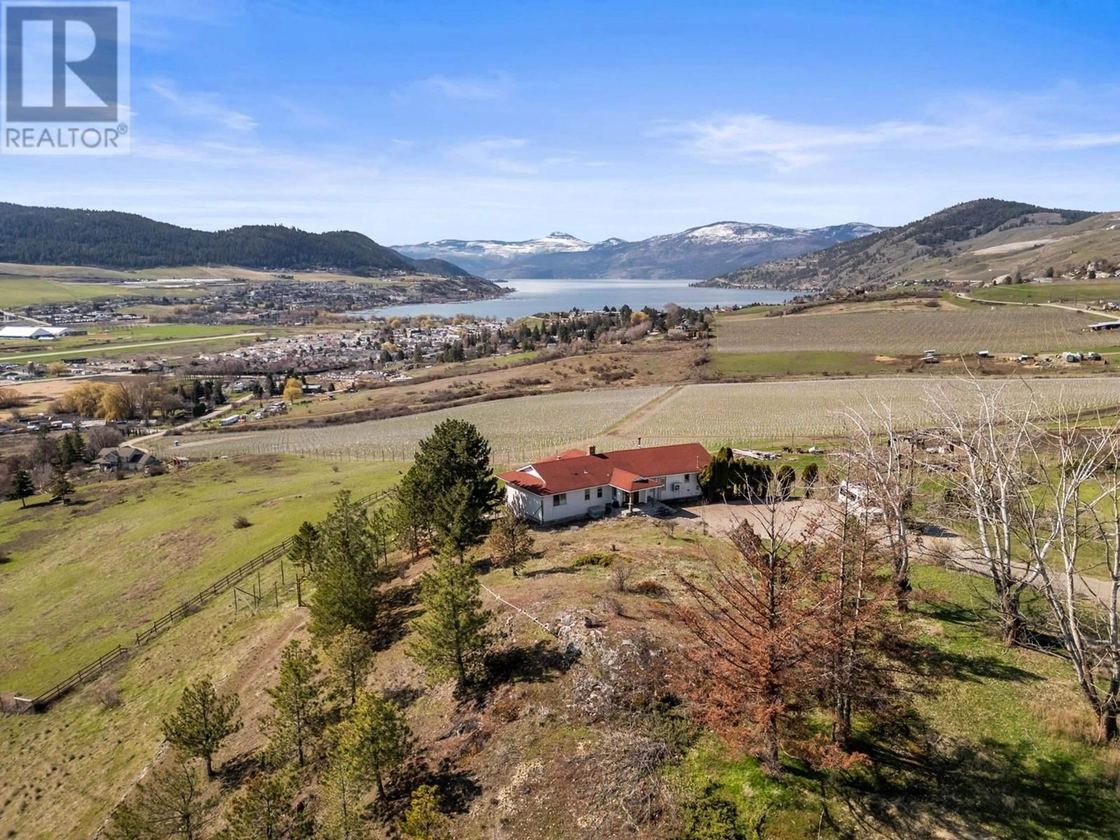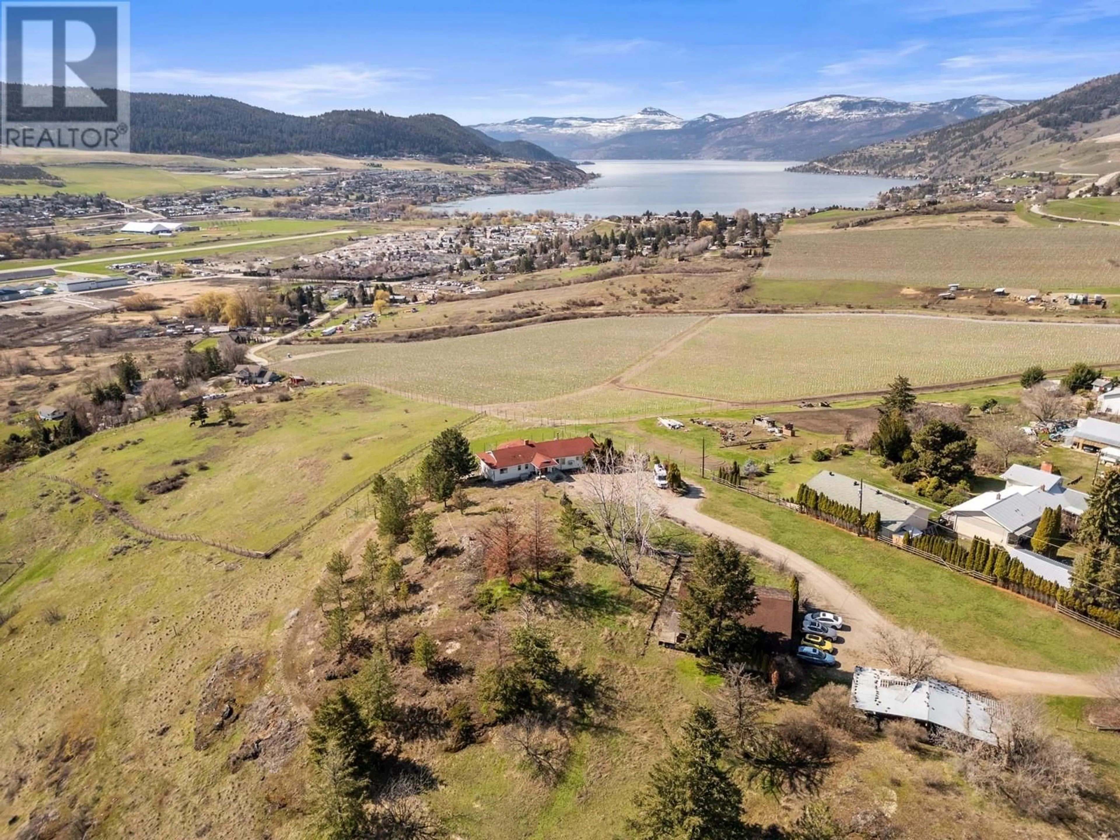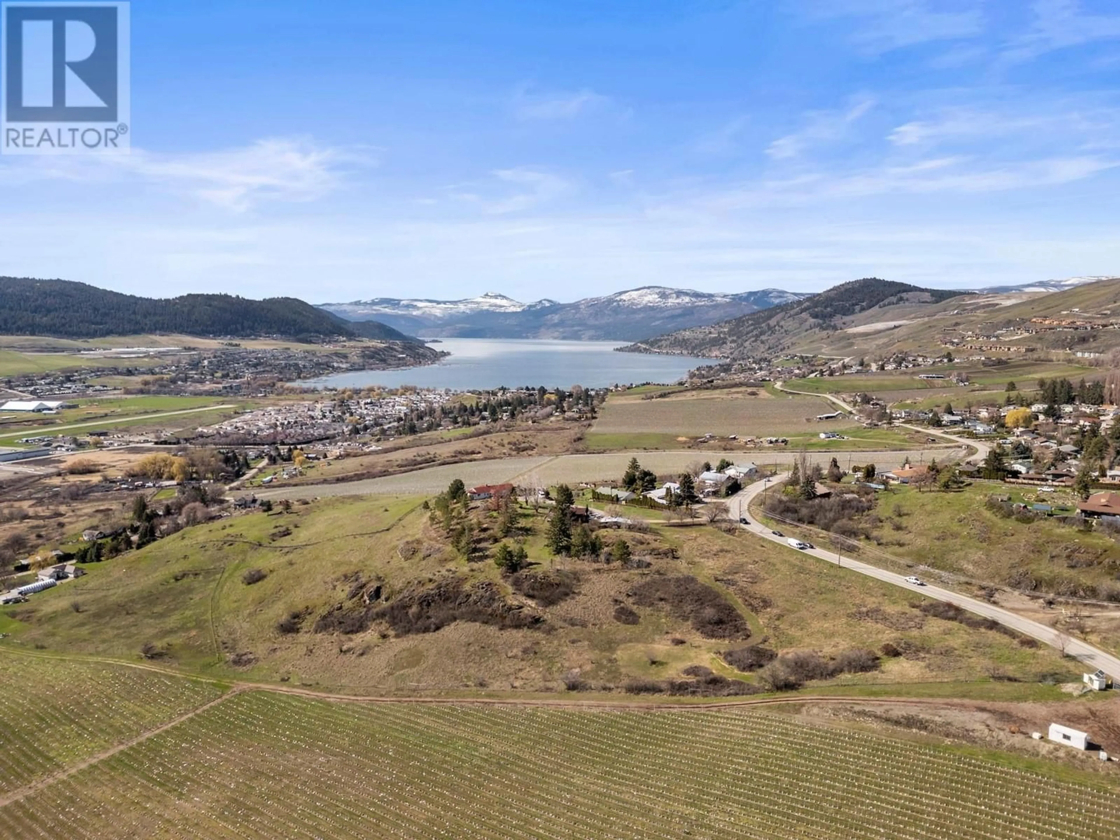6396 BELLA VISTA ROAD, Vernon, British Columbia V1H1B5
Contact us about this property
Highlights
Estimated valueThis is the price Wahi expects this property to sell for.
The calculation is powered by our Instant Home Value Estimate, which uses current market and property price trends to estimate your home’s value with a 90% accuracy rate.Not available
Price/Sqft$323/sqft
Monthly cost
Open Calculator
Description
An idyllic blend of the convenience of a central location and the serenity of rural living, this 6.81-acre property perched on benchland above the city offers the best of both worlds. The walkout rancher and acreage impress with breathtaking lake, mountain, vineyard, and city views. Inside the home itself, abundant natural light and copious large picture windows await. The kitchen boasts white cabinetry and complementary countertops, stainless steel appliances, and a center island with breakfast bar. Also on the main floor, the master bedroom suite contains a huge walk-in closet, plus the adjacent full hall bathroom was recently upgraded. Below the main, on the walkout basement level there is a bonus rec room and indoor sauna. Plus a studio suite with private entrance, separate laundry, & well-appointed kitchen can be found offering income potential or a great space for guests. Outside, relax in the hot tub & overlook the sprawling acreage views surrounded by Frind Winery’s scenic Bella Vista Bowl Vineyard. Come see everything this perfectly located property can offer you today. (id:39198)
Property Details
Interior
Features
Basement Floor
Storage
9'4'' x 8'9''Storage
10'9'' x 13'11''Storage
11'5'' x 13'7''3pc Bathroom
4'1'' x 5'10''Exterior
Parking
Garage spaces -
Garage type -
Total parking spaces 12
Property History
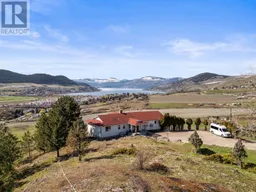 52
52
