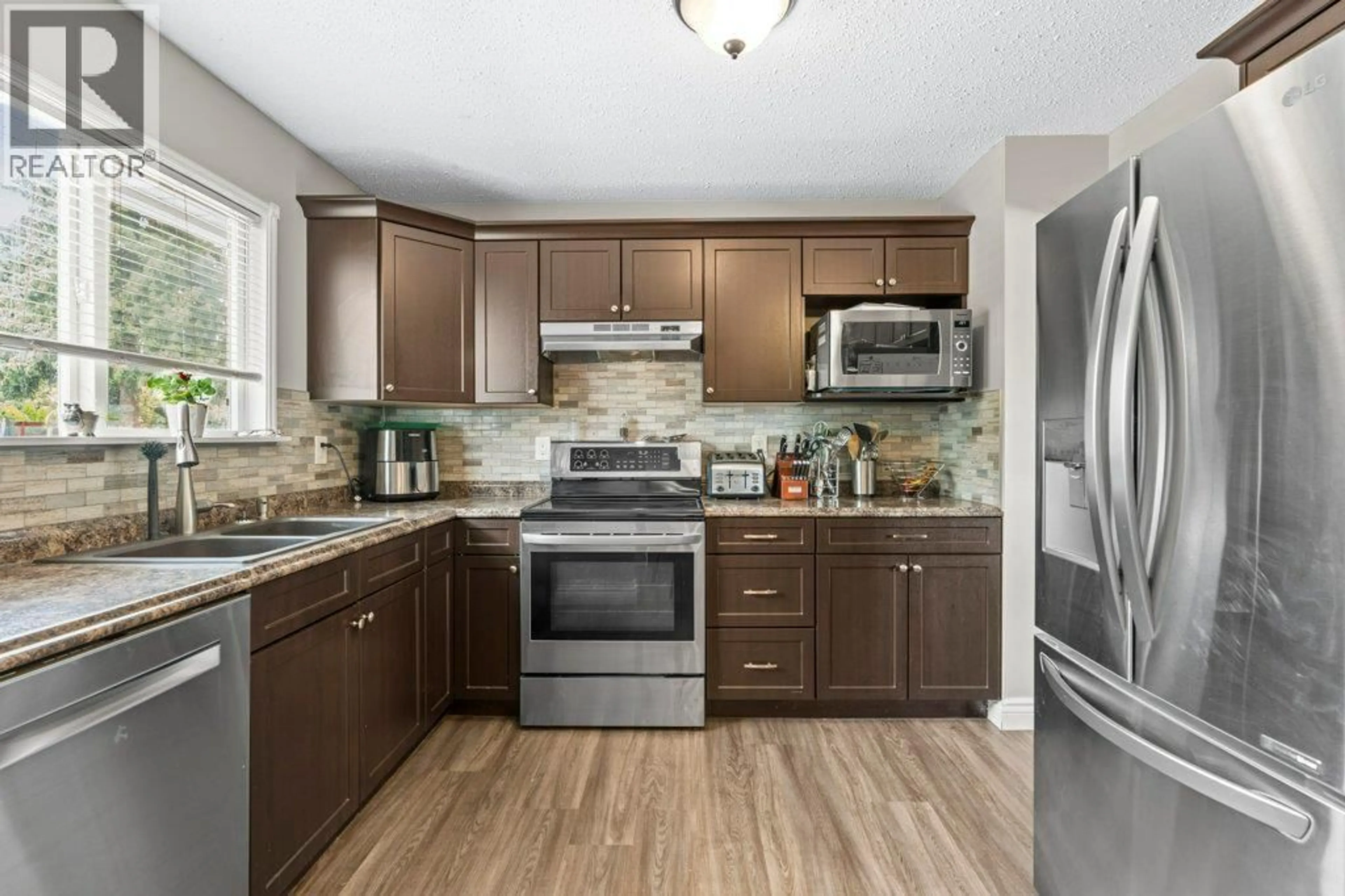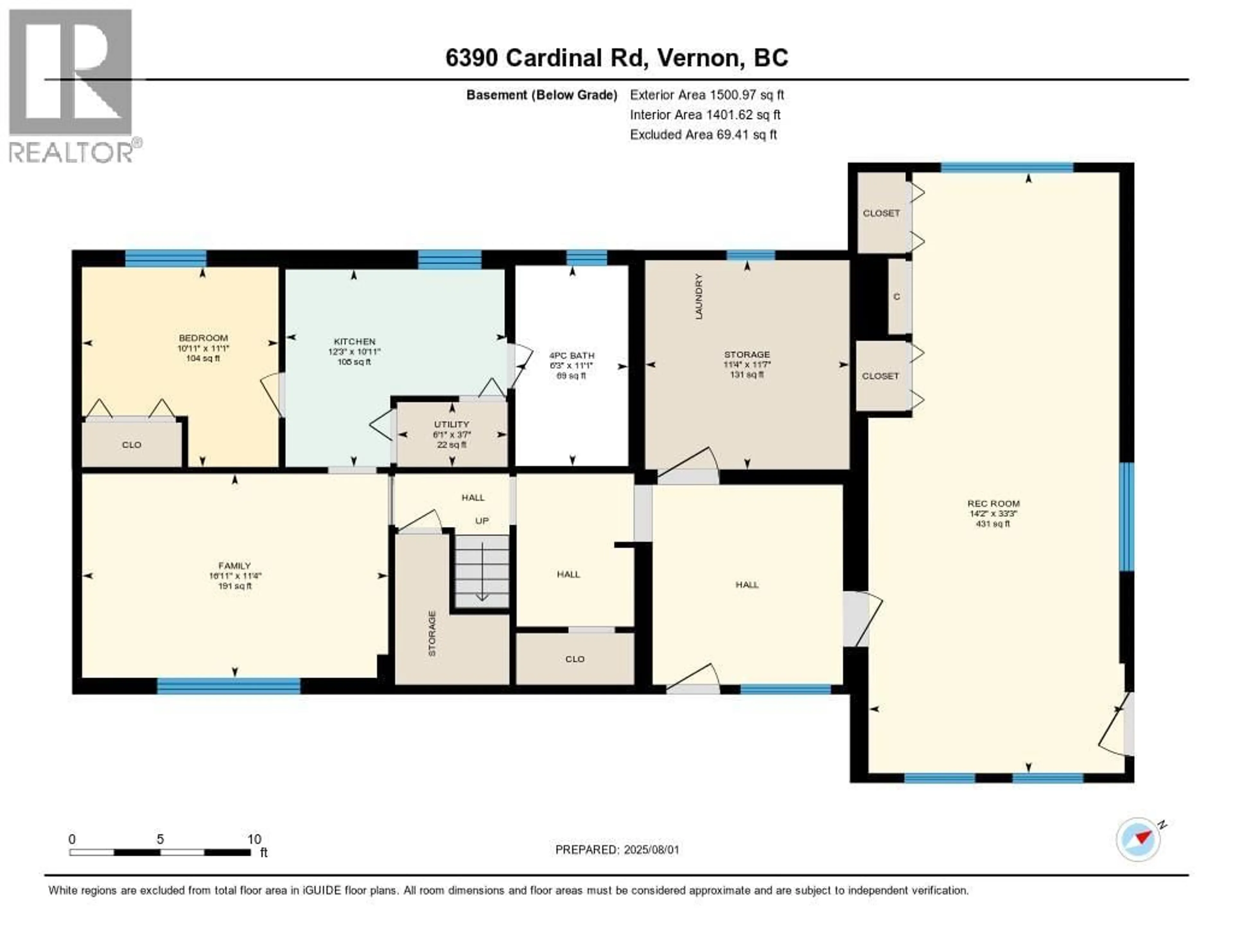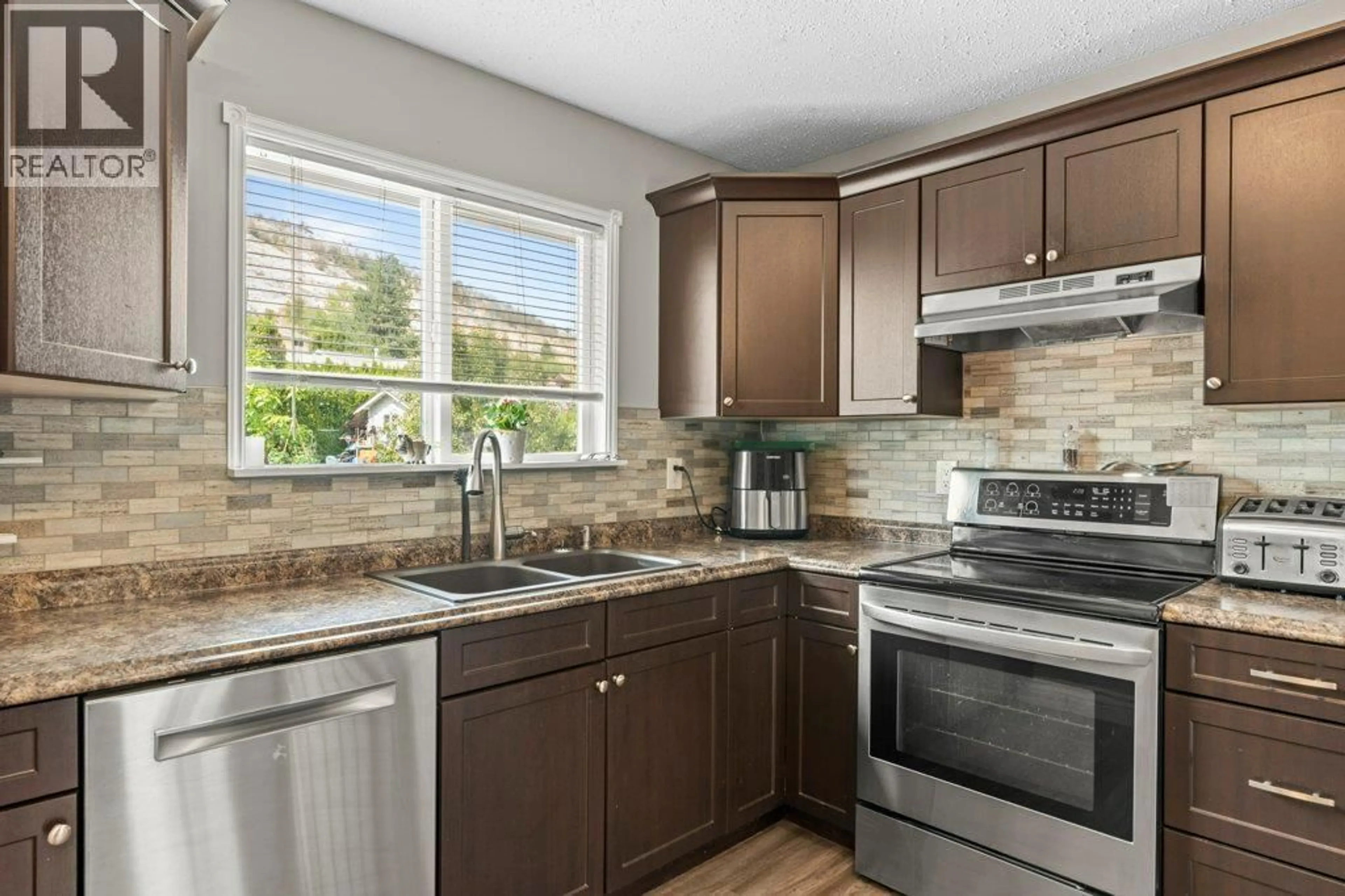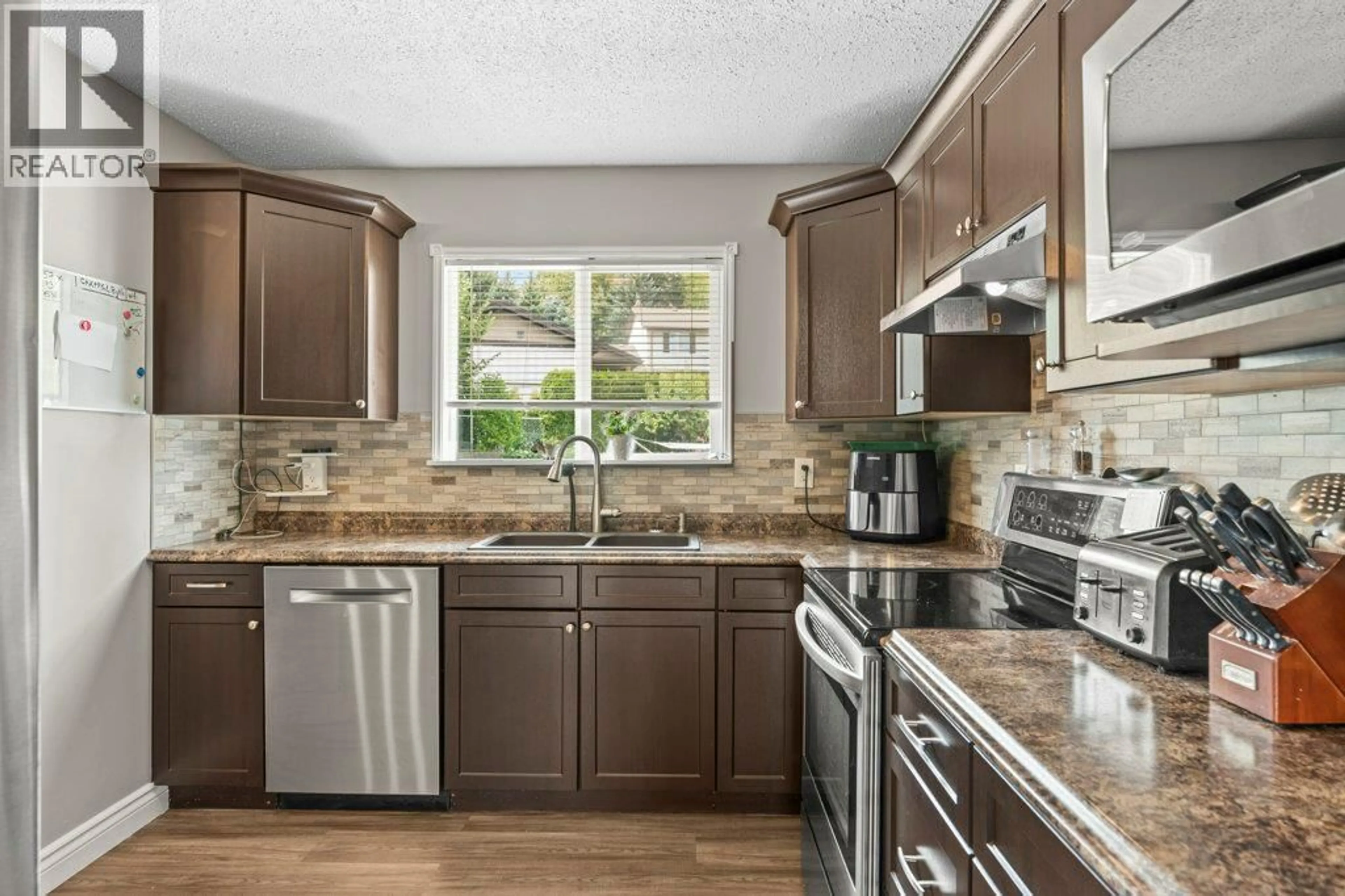6390 CARDINAL ROAD, Vernon, British Columbia V1H1W3
Contact us about this property
Highlights
Estimated valueThis is the price Wahi expects this property to sell for.
The calculation is powered by our Instant Home Value Estimate, which uses current market and property price trends to estimate your home’s value with a 90% accuracy rate.Not available
Price/Sqft$270/sqft
Monthly cost
Open Calculator
Description
Private, family home with room to grow, play and entertain! Located in Blue Jay subdivision and designed with family life in mind, this property offers rural living on a large 0.3-acre lot, yet conveniently close to schools and town amenities. The welcoming front yard leads to the bright and open entrance, where you'll find plenty of space for coats and shoes. The main floor kitchen, updated in 2019, opens to the deck and overlooks the spacious and private backyard. The dining area and living room offer stunning views of Swan Lake and the surrounding mountains. Also on the main level find four spacious, bright bedrooms, including an oversized primary bedroom with an ensuite. The lower level features a one-bedroom in-law suite that was added in 2019. This provides a perfect living arrangement for extended family or guests. You'll also find a workshop, laundry, mudroom, and a large, fully finished bonus room that can be customized to your needs (a playroom, home gym, theater room, or home office). Step outside to the functional, fully fenced backyard with large deck. Perfect for entertaining and plenty of room for a trampoline, fire pit, pool and playground. Enjoy the established fruit trees (apple and pear), strawberries, raspberries, and a garden shed. With an upgraded 200-amp electrical service and wiring for a hot tub, this home has all the features you need to enjoy both comfort and luxury. Make your appointment to view today! (id:39198)
Property Details
Interior
Features
Basement Floor
Mud room
10'6'' x 11'1''Recreation room
33'3'' x 14'2''Utility room
3'7'' x 6'1''Storage
11'7'' x 11'4''Exterior
Parking
Garage spaces -
Garage type -
Total parking spaces 5
Property History
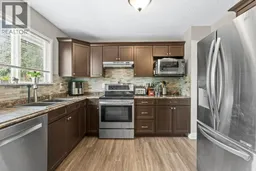 54
54
