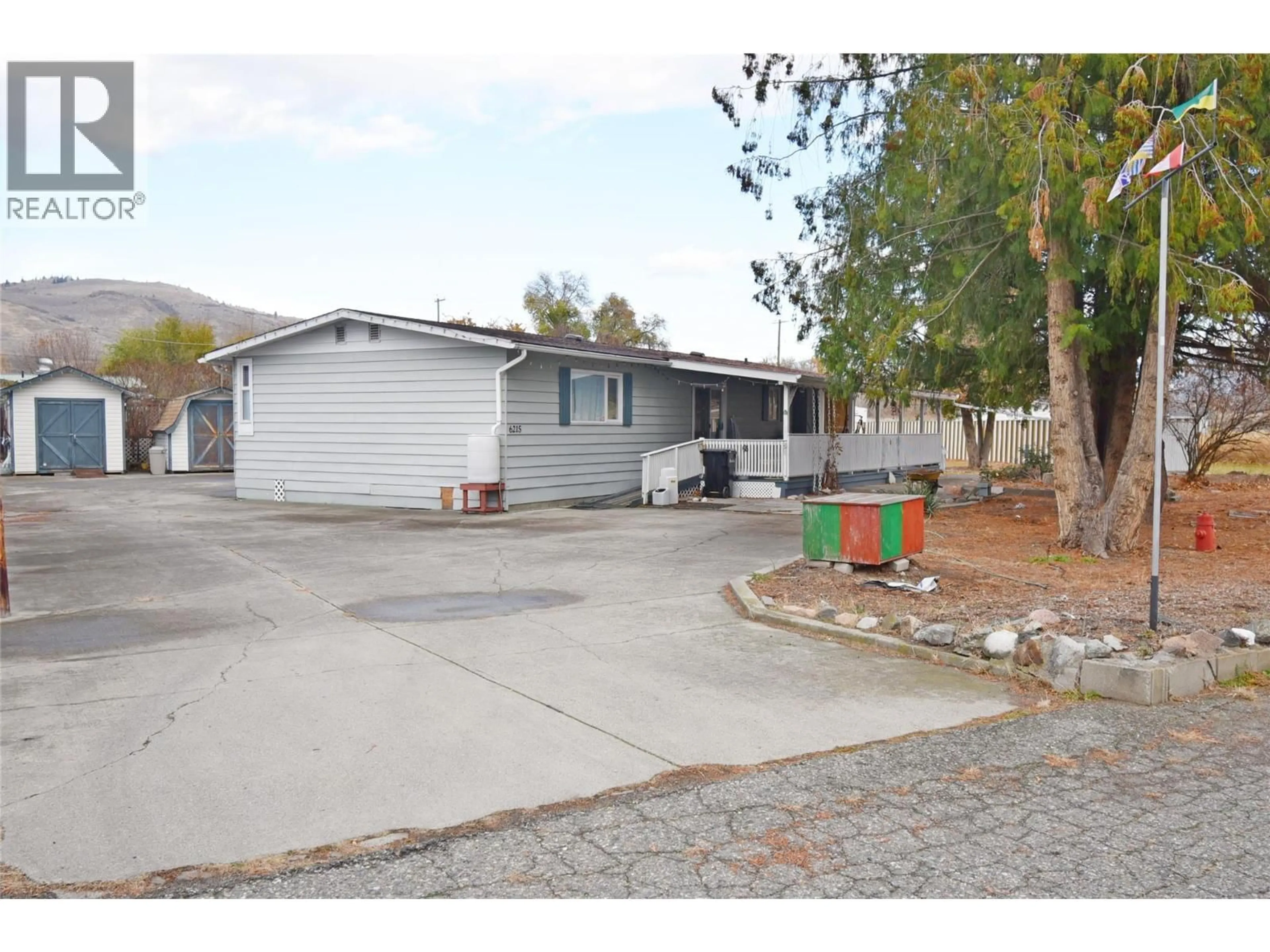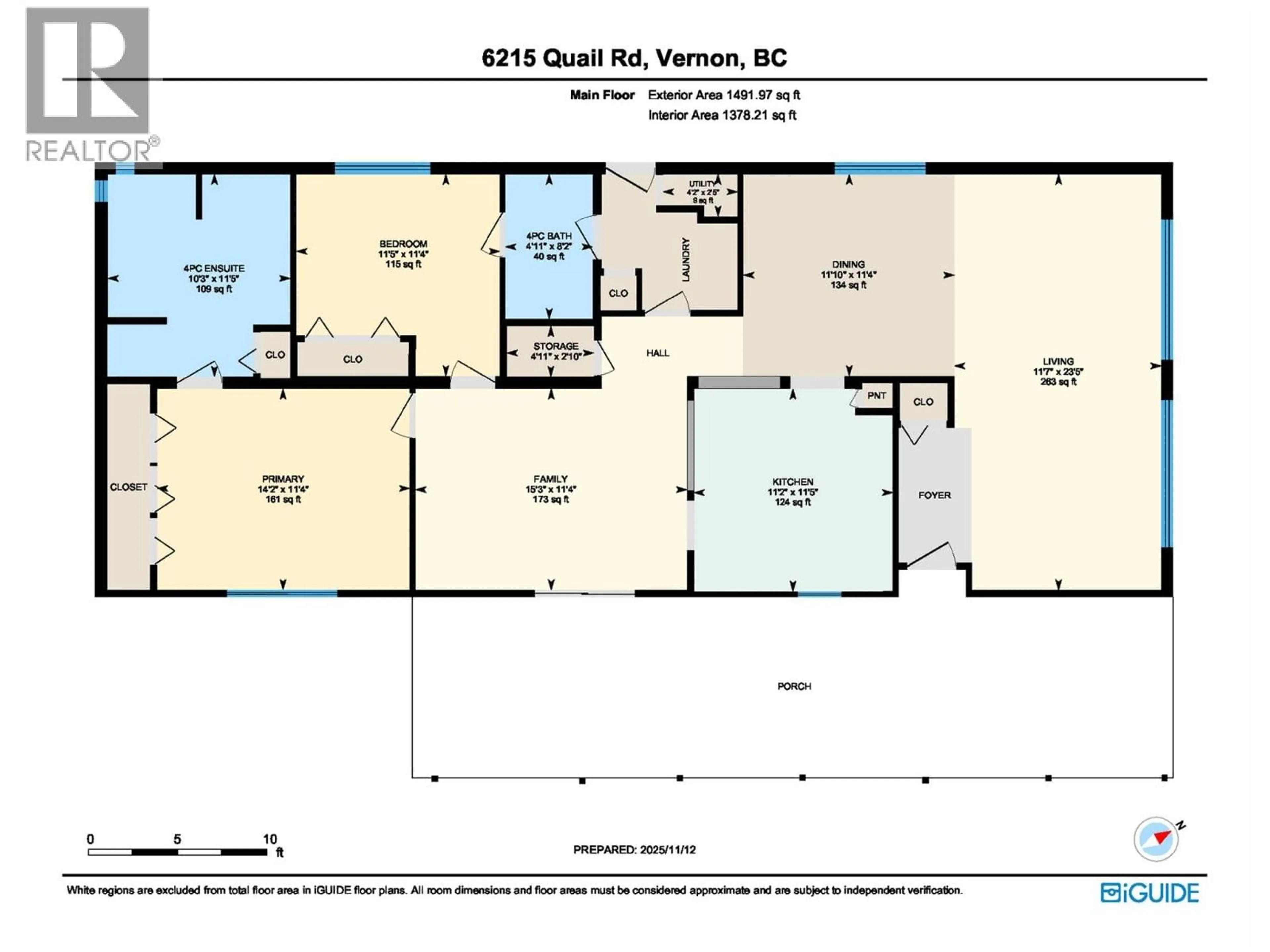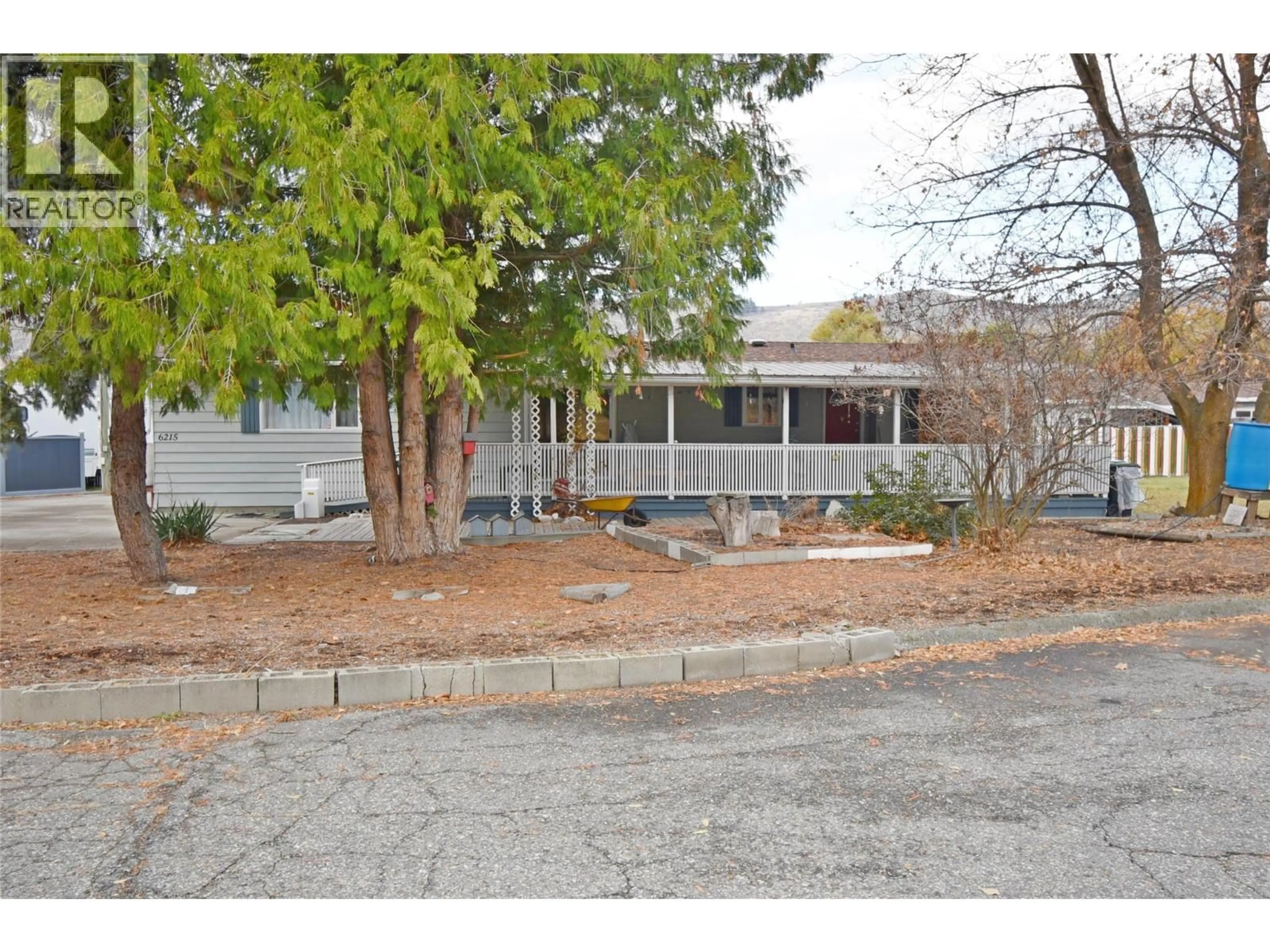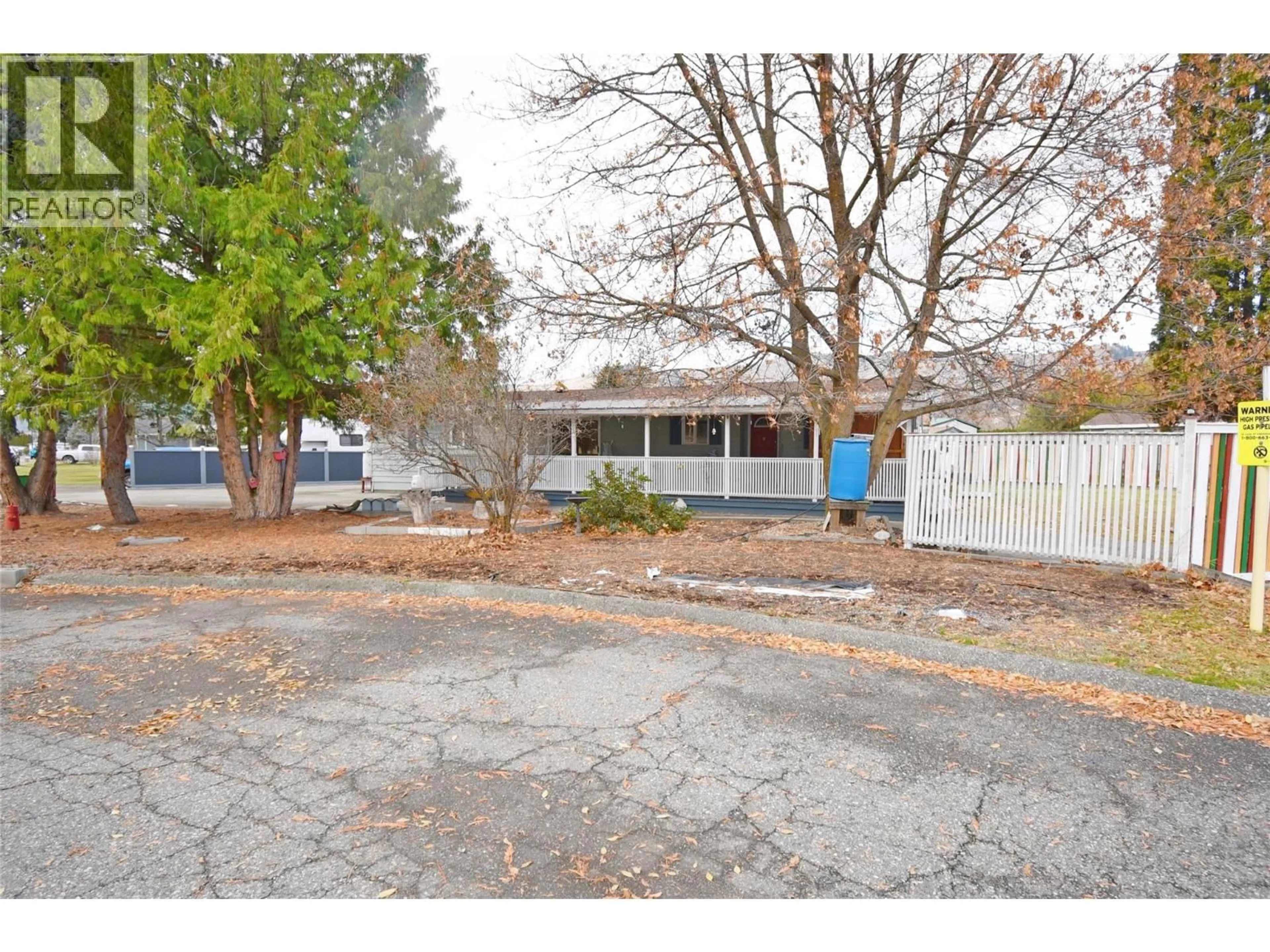6215 QUAIL ROAD, Vernon, British Columbia V1H1M8
Contact us about this property
Highlights
Estimated valueThis is the price Wahi expects this property to sell for.
The calculation is powered by our Instant Home Value Estimate, which uses current market and property price trends to estimate your home’s value with a 90% accuracy rate.Not available
Price/Sqft$351/sqft
Monthly cost
Open Calculator
Description
Affordable, Private, & Full of Potential! You can’t beat this property for first-time buyers, those looking to downsize, or savvy investors seeking a strong rental opportunity!This DE-registered manufactured home sits on its own 0.29-acre lot, offering space, privacy, & freedom, plus no strata fees, no park rules, no pad rent.Inside, you’ll find over 1,400 sq. ft. of comfortable living space with 2 beds & 2 baths, perfect for family living or hosting guests.The massive 40’ x 10’ covered deck is ideal for morning coffee or summer evenings. The electrical system has been upgraded, giving peace of mind & modern convenience. Outdoors, the level, mostly fenced yard boasts a great mix of privacy & open space providing plenty of room for kids and pets to play. Parking is incredible, with space for multiple vehicles, RVs, or toys. The detached 23’ x 21’ garage sits on a concrete slab with its own electrical panel, making it a perfect workshop or hobby space. Plus, there are 3 additional outbuildings, each powered & ready for storage or projects. Enjoy the freedom of ownership without restrictions, bring your pets, tools, & ideas! Located just a 20-minute walk to both Elementary & Secondary schools, & only a 30-minute stroll to Okanagan Lake & beaches, this home offers easy access to nature & recreation. You’re also just 10 minutes from Marshall Fields & a quick drive to all Vernon amenities. This property is affordable, flexible, & full of potential; this property truly has it all! (id:39198)
Property Details
Interior
Features
Main level Floor
Laundry room
8'4'' x 8'2''Storage
2'10'' x 4'11''Utility room
2'5'' x 4'2''4pc Bathroom
4'11'' x 8'2''Exterior
Parking
Garage spaces -
Garage type -
Total parking spaces 5
Property History
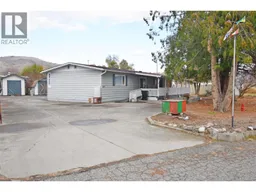 86
86
