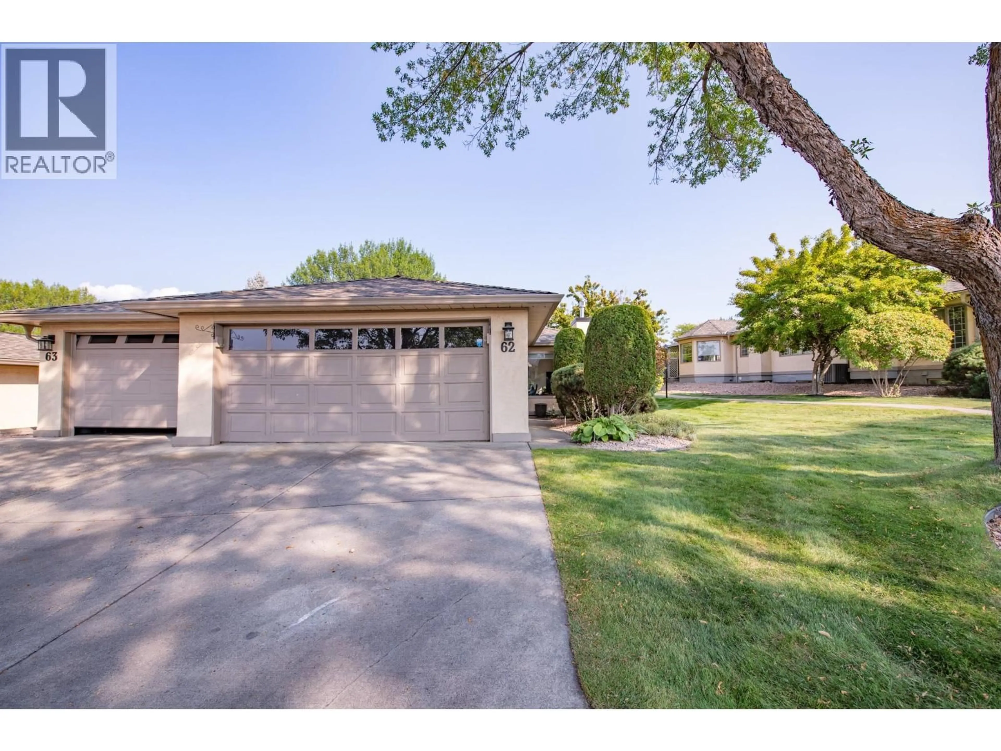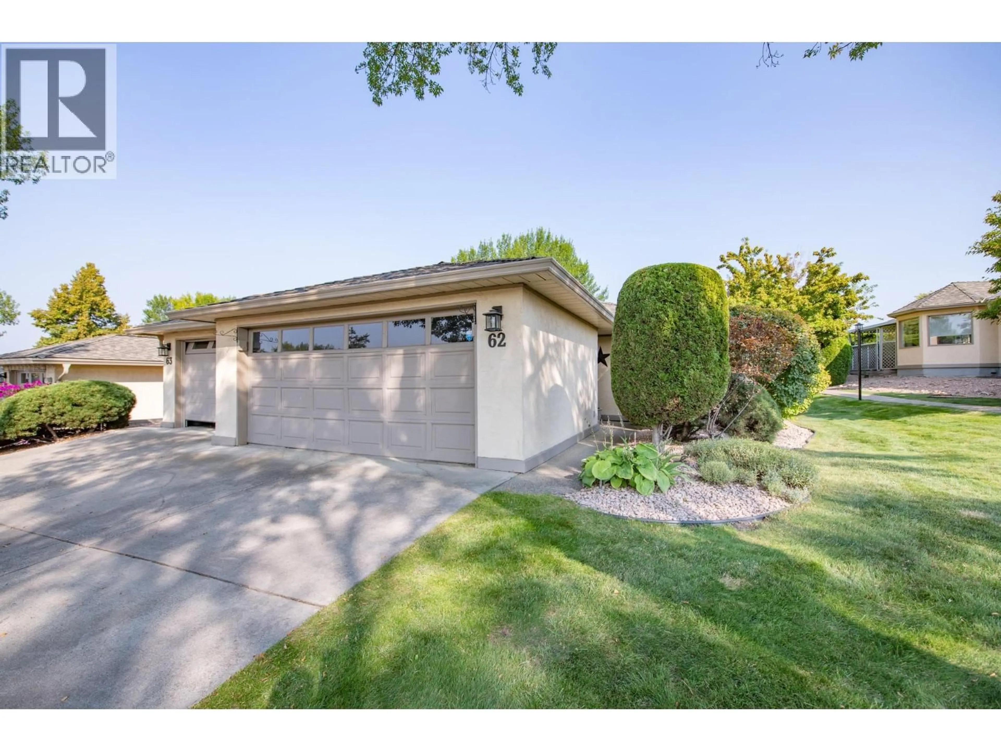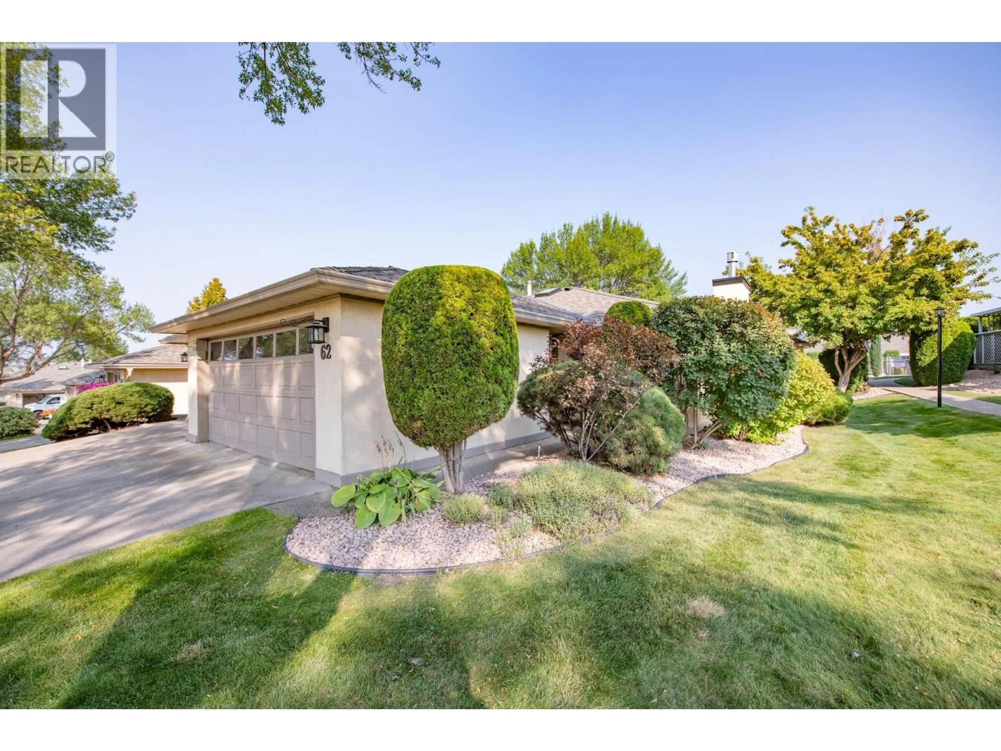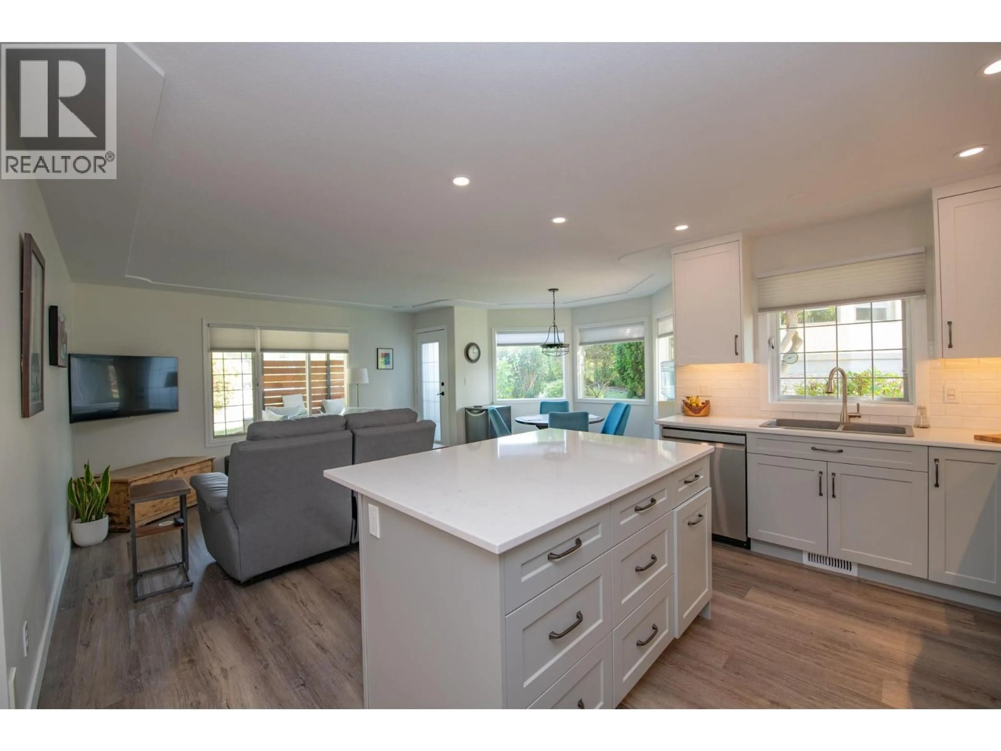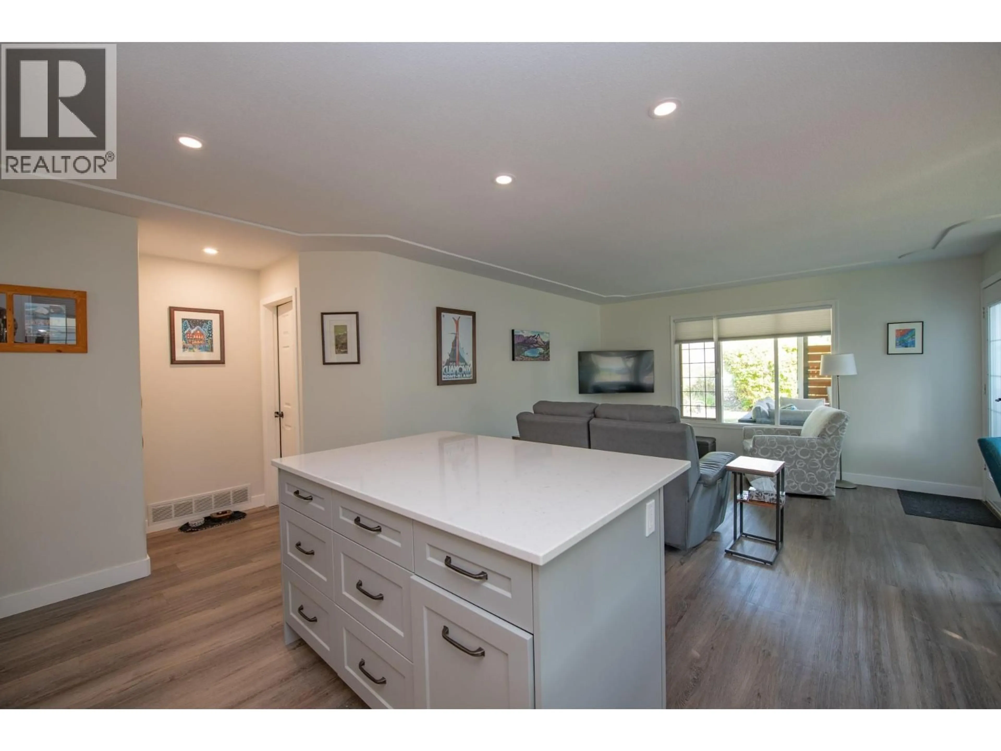62 - 1400 14 AVENUE, Vernon, British Columbia V1B2S9
Contact us about this property
Highlights
Estimated valueThis is the price Wahi expects this property to sell for.
The calculation is powered by our Instant Home Value Estimate, which uses current market and property price trends to estimate your home’s value with a 90% accuracy rate.Not available
Price/Sqft$422/sqft
Monthly cost
Open Calculator
Description
Desirable Ironwood 55+ Community !! This 1480 sqft Townhome has 2 Bedrooms, 2 Baths and a Double Car garage! Over the past 2 years there has been a $100,000 in upgrades from; Paint Throughout, Vinyl Flooring, Kitchen Cabinets and Island, Furnace, A/C, Kitchen Appliances, Washer & Dryer, Garage Door Opener, Roofing and Skylights and all the Poly B has been replaced. There is a private covered patio to enjoy and relax under. The complex also has an outdoor pool, clubhouse and RV parking is available. Hillview Golf Course is just steps away and you are within a 2-3 minute drive to shopping and restaurants! Move in Ready!! Book your viewing today!! (id:39198)
Property Details
Interior
Features
Main level Floor
3pc Ensuite bath
5'10'' x 11'6''Other
3'8'' x 5'10''Primary Bedroom
13'1'' x 14'6''Family room
11'6'' x 13'5''Exterior
Features
Parking
Garage spaces -
Garage type -
Total parking spaces 4
Condo Details
Inclusions
Property History
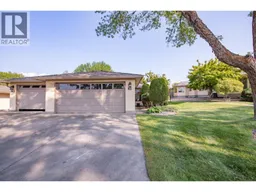 53
53
