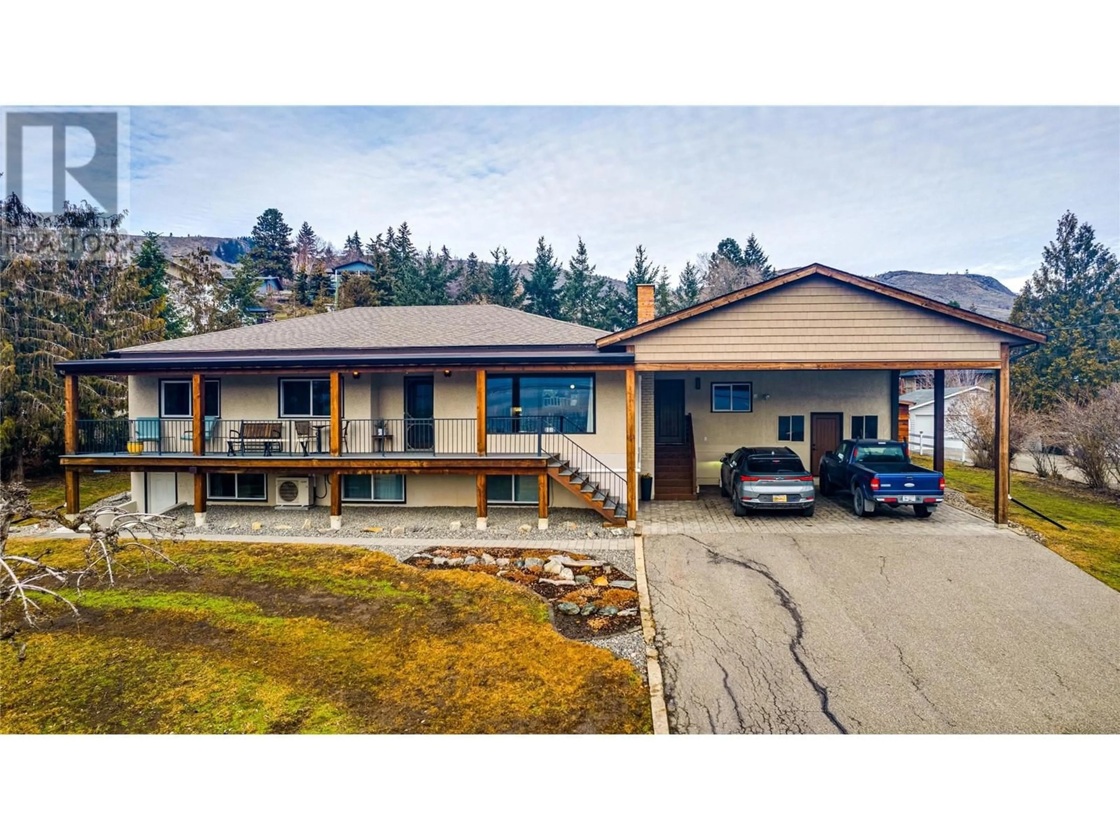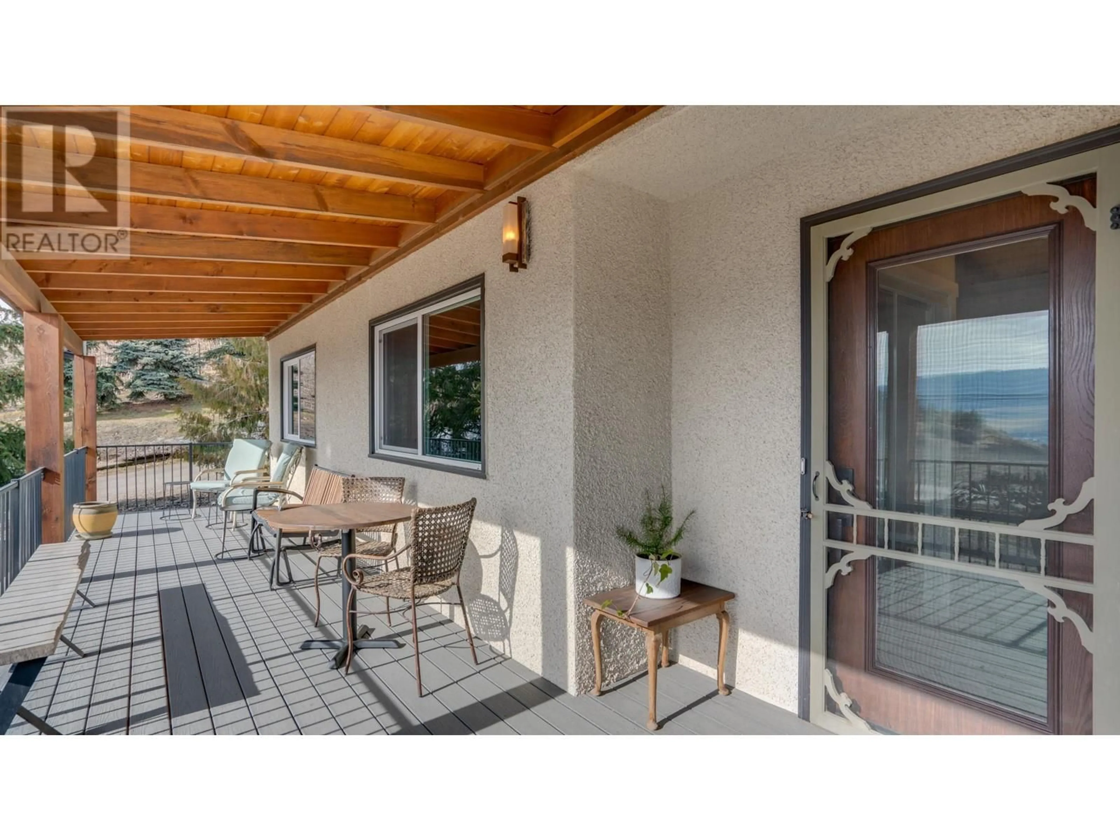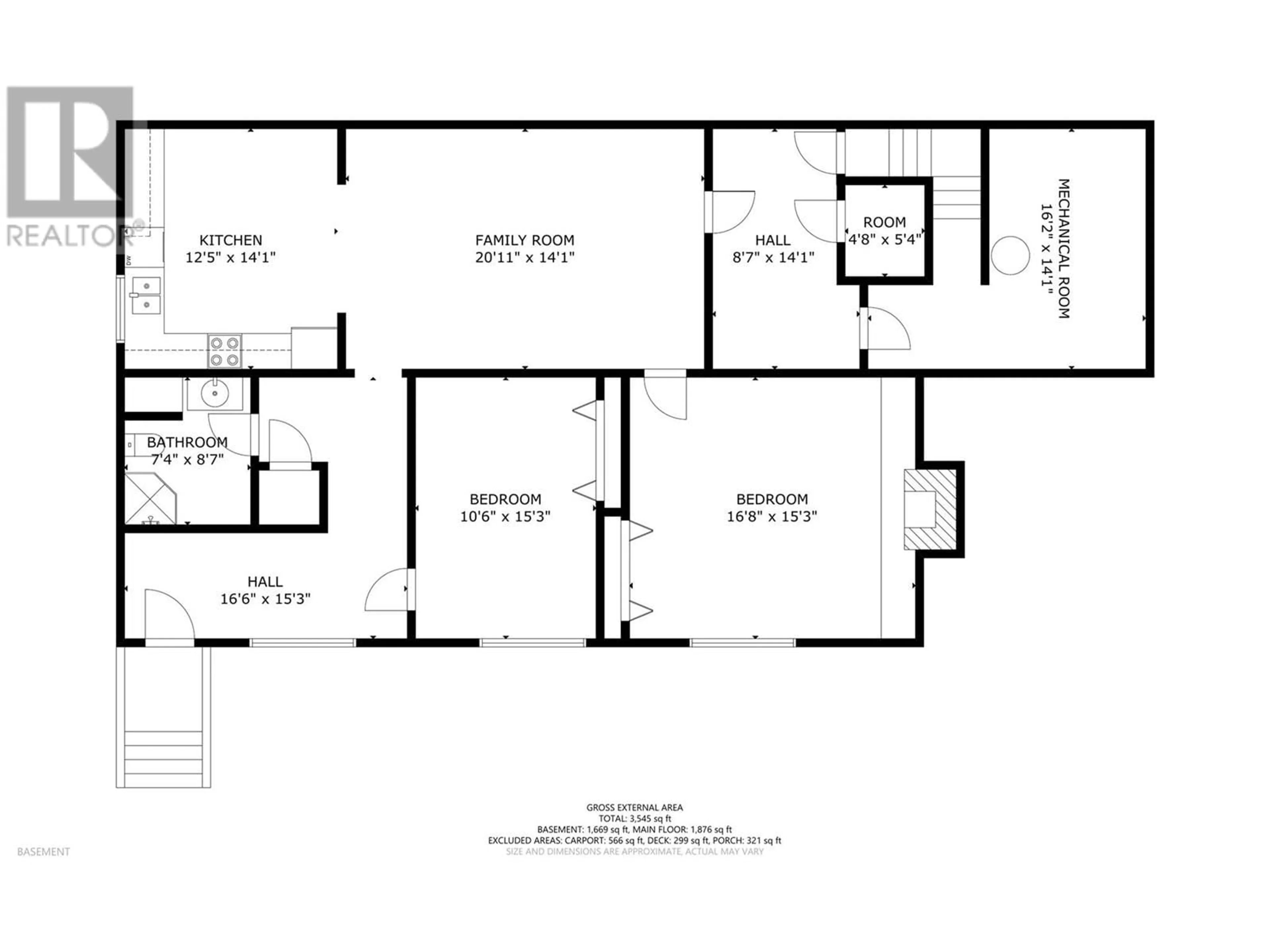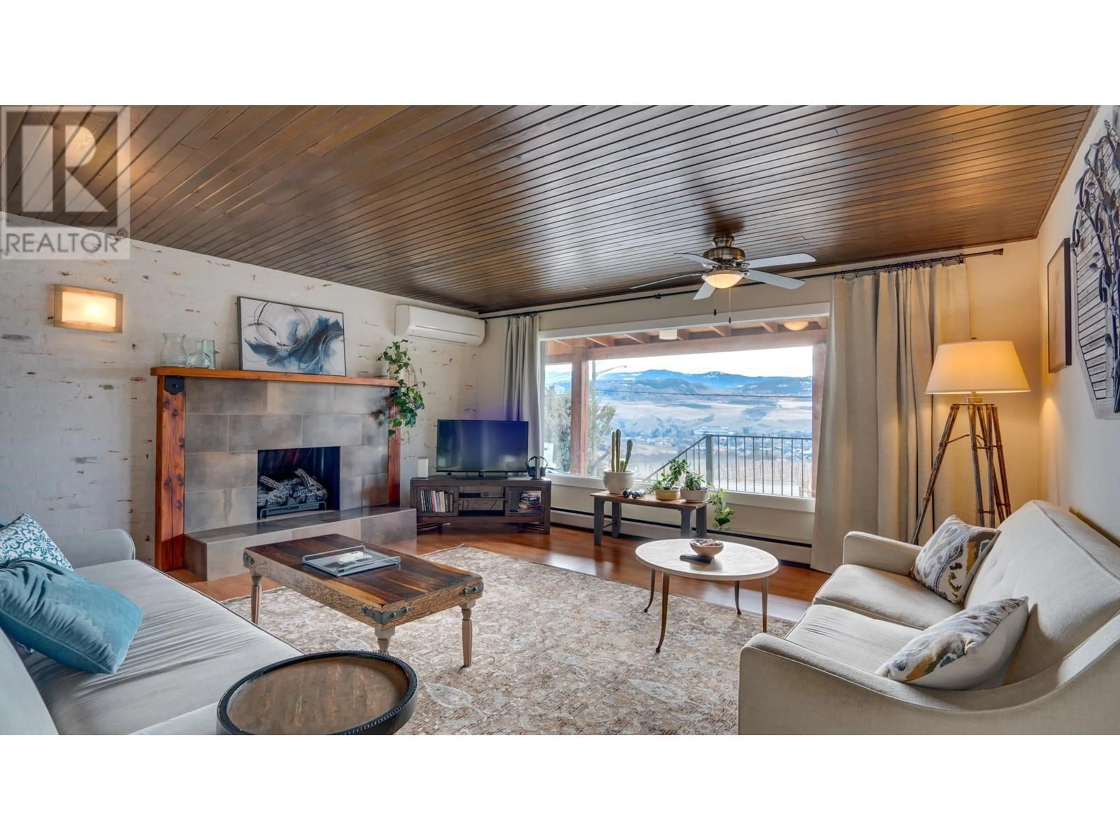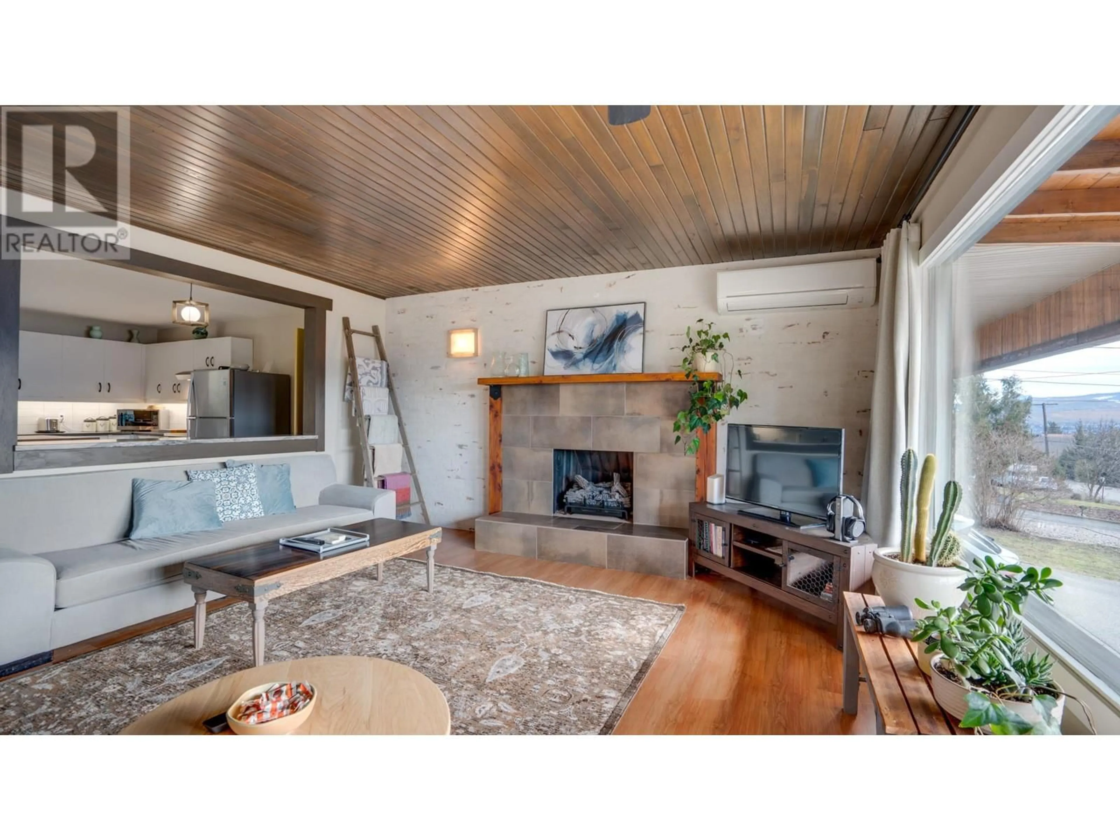6189 BELLA VISTA ROAD, Vernon, British Columbia V1H1B4
Contact us about this property
Highlights
Estimated ValueThis is the price Wahi expects this property to sell for.
The calculation is powered by our Instant Home Value Estimate, which uses current market and property price trends to estimate your home’s value with a 90% accuracy rate.Not available
Price/Sqft$253/sqft
Est. Mortgage$3,861/mo
Tax Amount ()$4,071/yr
Days On Market47 days
Description
Welcome to Country living in the city with this beautifully updated 5-bed, 2.5-bath Rancher style home, perfectly situated on over half an acre of land, offering an unobstructed panoramic view. This 3500 sq ft home greets you with a new double attached car port with an attached enclosed shop, and no maintenance composite deck overlooking the beautiful valley views that surround the property. The country style finishings on the main floor has been designed perfectly to accent the original fireplace in the Livingroom and makes it easy to entertain with the massive peek through window with bar seating looking into the open kitchen that features a stunning island accent piece with a private dining area for formal dinners. Off the dining room you can enjoy a fully covered deck area overlooking the well-maintained yard that is fully landscaped and kept private from the mature trees surrounding it. The left wing of the house boasts 3 beds, a large bath with double sinks and two linen closets, and an extra storage room. the upstairs also has a mudroom with laundry, 2 pc bathroom, extra storage area and an entrance into the car port and back yard. Downstairs you will find an in-law suite with a full kitchen, 4 pc bathroom, 2 over-sized bedrooms and spacious living area. Other features of this home include detached toy shed, extra parking pad off the main driveway, new high efficiancy gas boiler system with wall AC units, newer windows & doors, roof, HWT, septic tank and so much more! (id:39198)
Property Details
Interior
Features
Basement Floor
Storage
14'1'' x 16'2''Family room
14'1'' x 20'11''Exterior
Parking
Garage spaces -
Garage type -
Total parking spaces 8
Property History
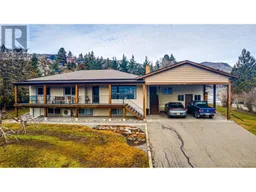 48
48
