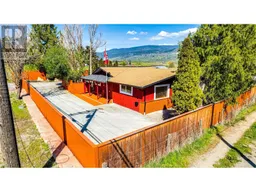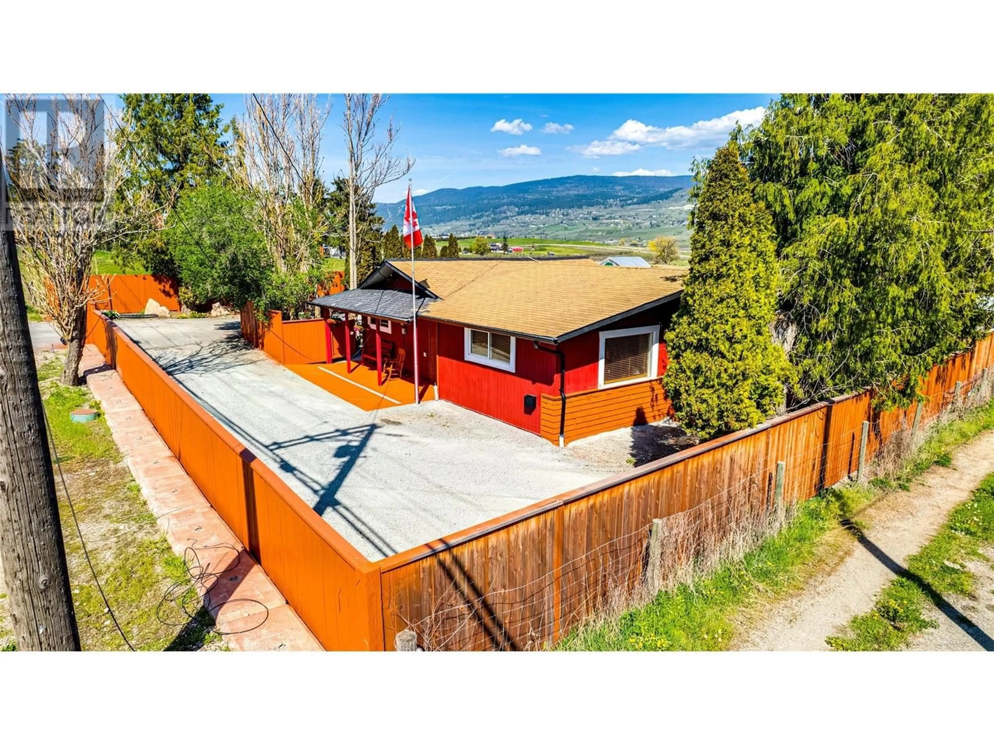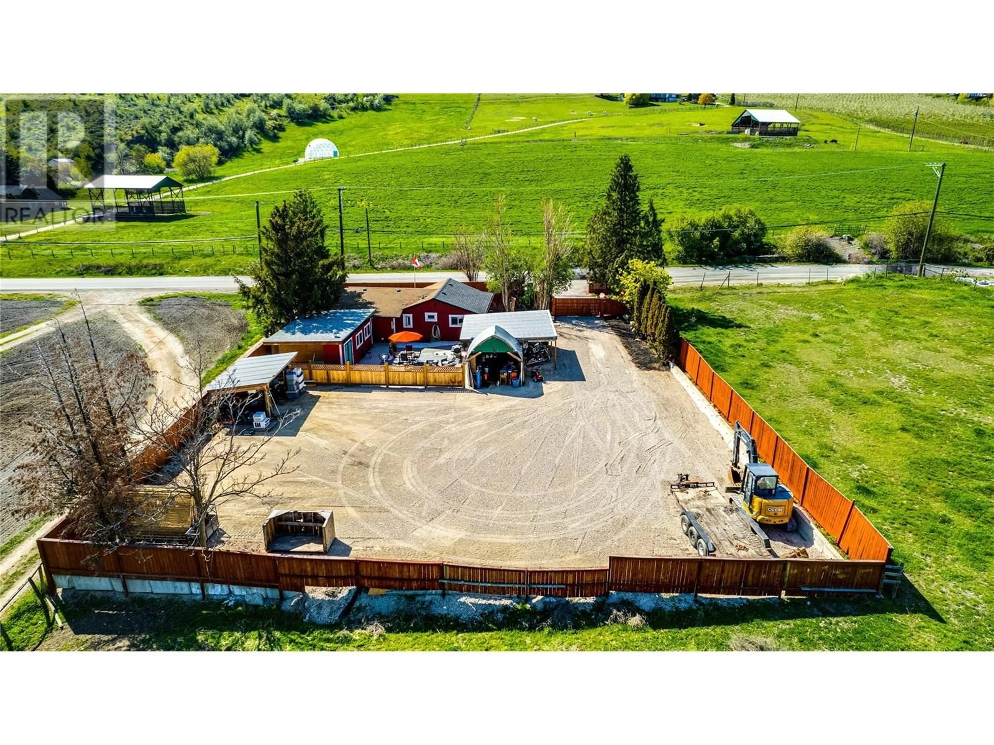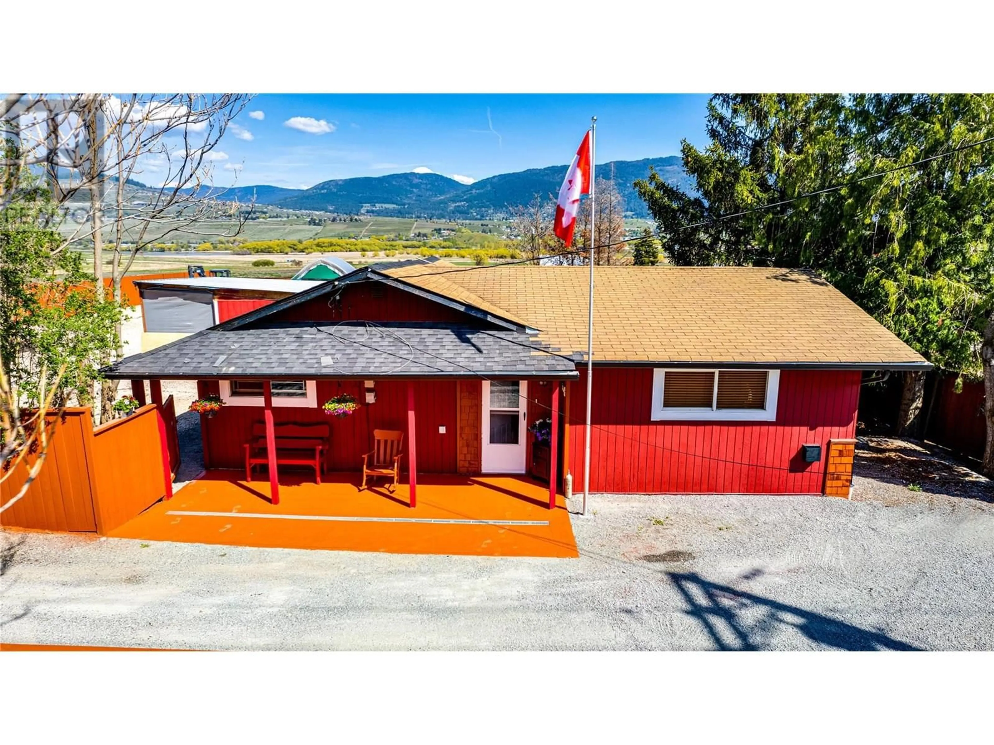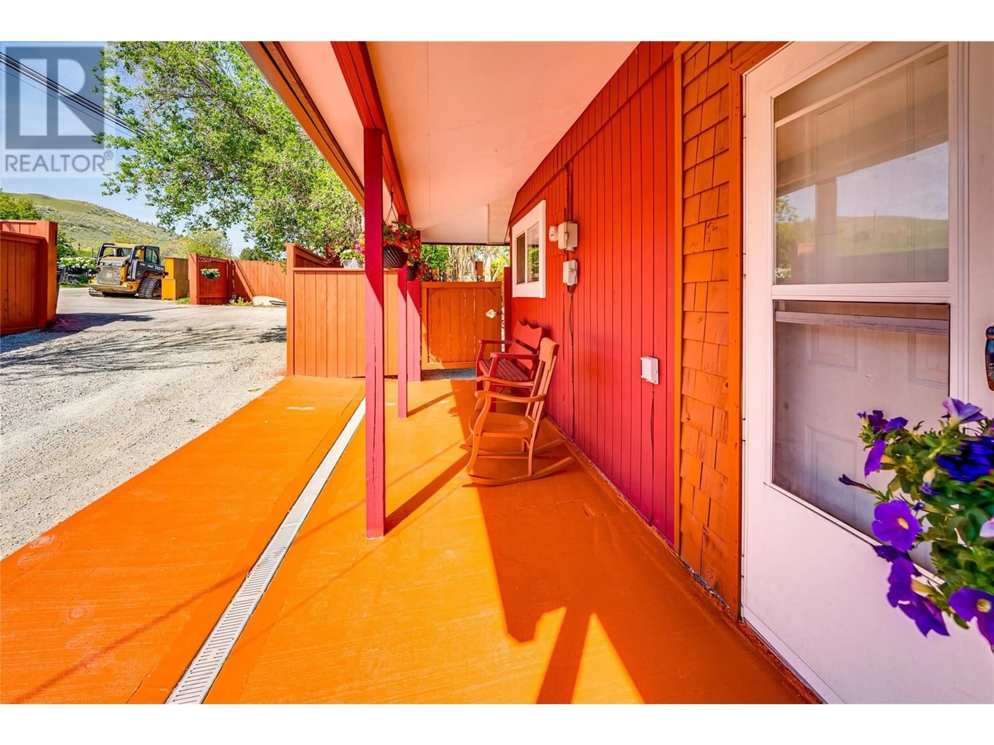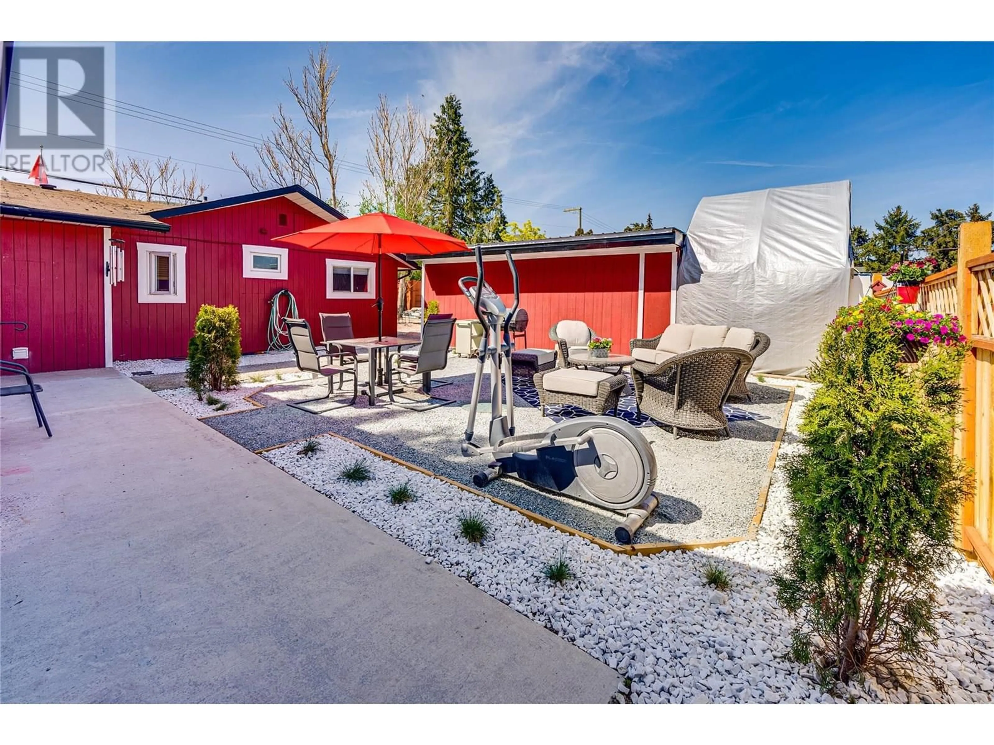6049 OLD KAMLOOPS ROAD, Vernon, British Columbia V1H1P7
Contact us about this property
Highlights
Estimated valueThis is the price Wahi expects this property to sell for.
The calculation is powered by our Instant Home Value Estimate, which uses current market and property price trends to estimate your home’s value with a 90% accuracy rate.Not available
Price/Sqft$412/sqft
Monthly cost
Open Calculator
Description
New Zoning in Place – Rare Opportunity for Homeowners & Investors Alike! Versatile Property in Prime Vernon Location Discover the perfect blend of comfort, functionality, and potential with this unique property located within city limits. Whether you're searching for a private, updated home or a property ideally suited for a home-based business, this rare find offers unmatched versatility. This charming and recently renovated 2-bedroom home sits on a spacious 1/3-acre lot and includes a bonus partially finished 26' x 16' bachelor suite/Office, ideal for rental income, or guest accommodations. Enjoy the newly landscaped, fully fenced backyard featuring a refreshed private patio—perfect for quiet evenings or outdoor client meetings. Looking for space? There’s ample room for a new workshop, business equipment, or simply your own private retreat. Investors will love the income potential: rent out both the main home and the bachelor suite/office, while utilizing the fully fenced, graveled compound for vehicle or equipment storage. Whether you're an entrepreneur, investor, or simply need more space to live and grow—this property checks all the boxes. Quick possession is possible. Don't miss out, come explore the possibilities today! (id:39198)
Property Details
Interior
Features
Main level Floor
Bedroom
9'0'' x 10'6''4pc Bathroom
4'6'' x 6'6''Mud room
4'0'' x 4'0''Unfinished Room
10'0'' x 9'0''Exterior
Parking
Garage spaces -
Garage type -
Total parking spaces 20
Property History
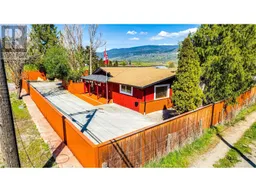 45
45