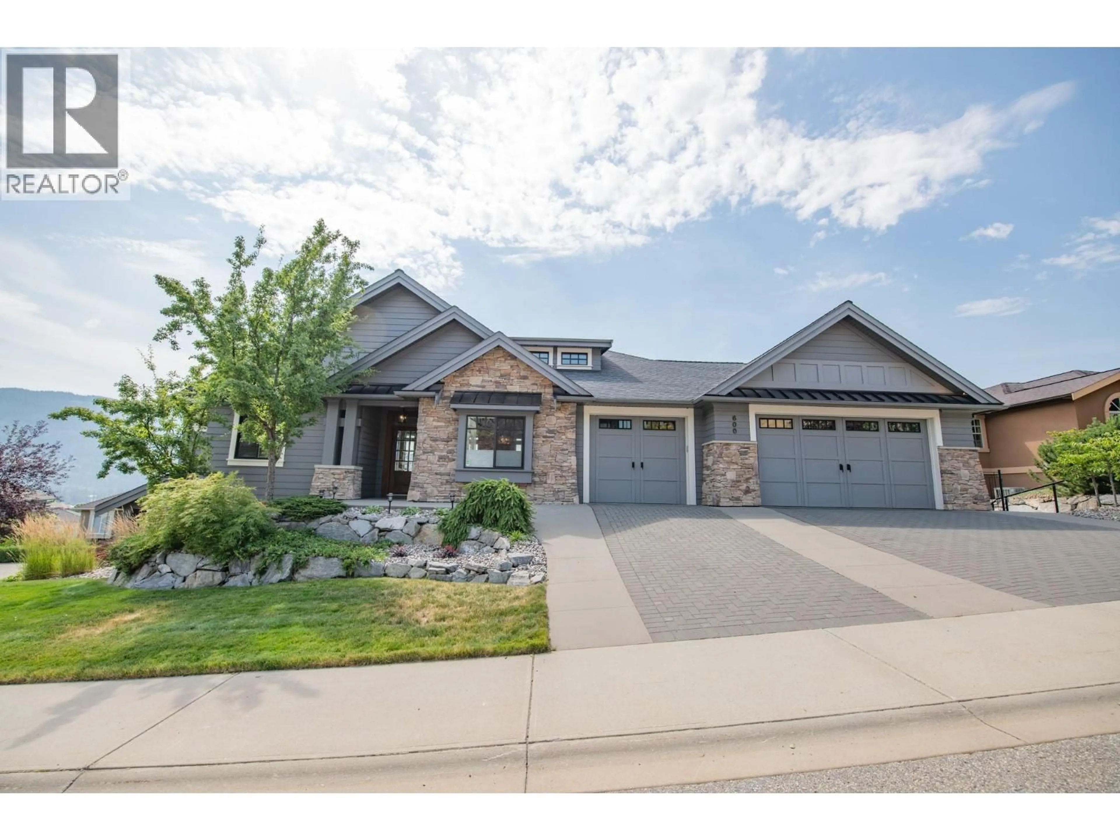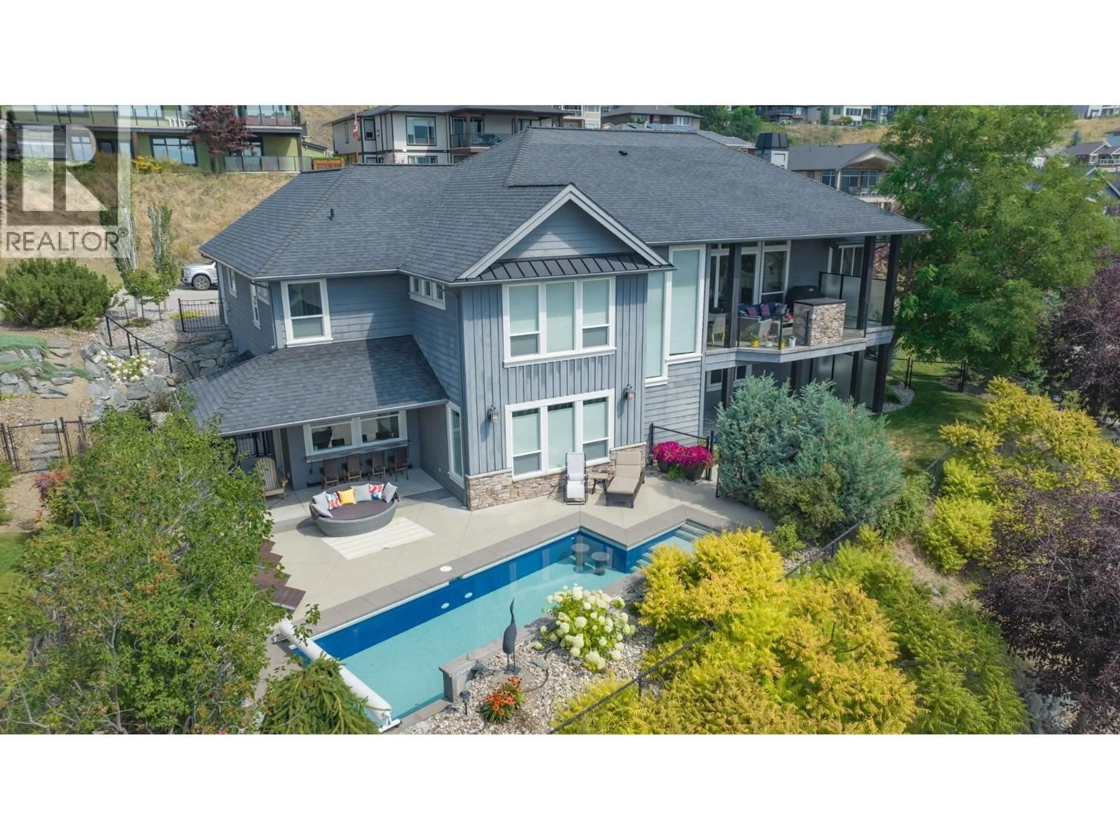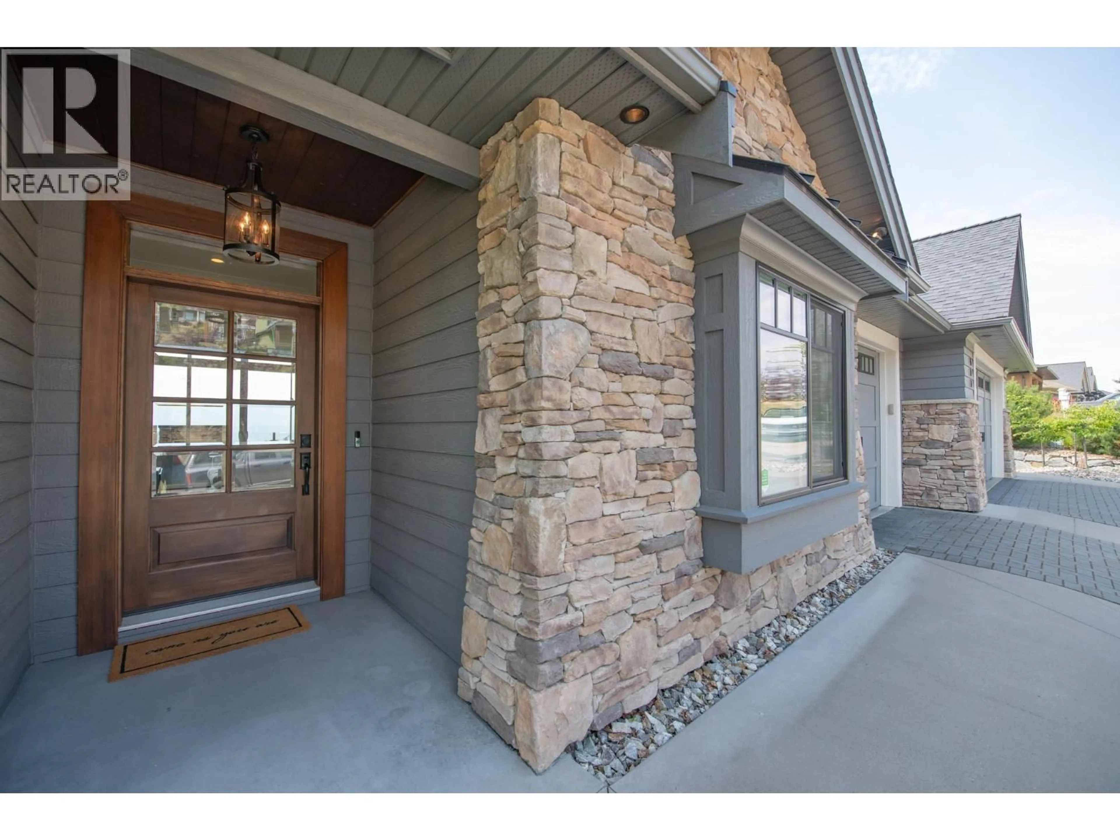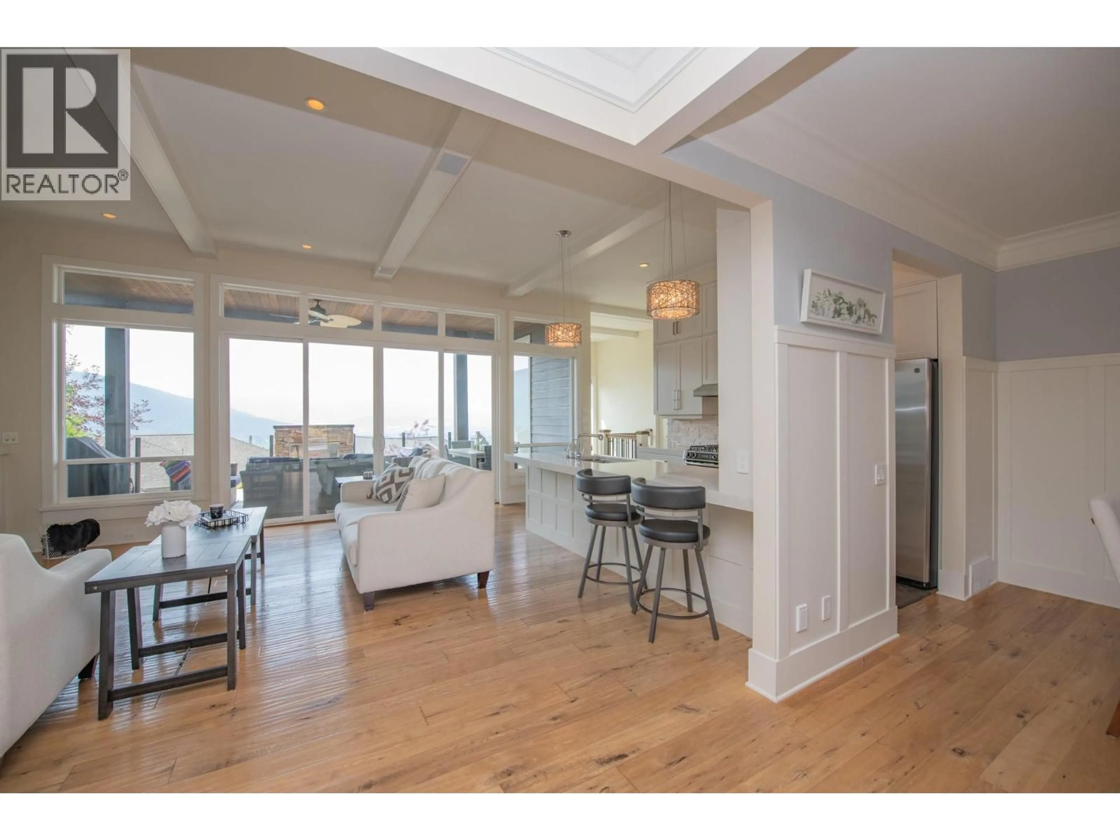600 HART PLACE, Vernon, British Columbia V1B4B2
Contact us about this property
Highlights
Estimated valueThis is the price Wahi expects this property to sell for.
The calculation is powered by our Instant Home Value Estimate, which uses current market and property price trends to estimate your home’s value with a 90% accuracy rate.Not available
Price/Sqft$384/sqft
Monthly cost
Open Calculator
Description
Experience the best of summer in this stunning Legacy Design home, ideally situated on a spacious lot with sweeping views of the Vernon valley. This beautifully built home offers a functional and inviting layout, featuring open-concept living spaces that seamlessly connect the kitchen, dining, and living rooms. The galley-style kitchen includes solid surface countertops, an eating bar, and abundant storage. A formal dining room sits at the front of the home, perfect for entertaining. The living room showcases vaulted ceilings, a cozy natural gas fireplace, and direct access to the patio—ideal for indoor-outdoor living. The primary suite enjoys its own private wing with a walk-in closet and a well-appointed ensuite. Two additional bedrooms and a full guest bath complete the main floor. Downstairs, the lower level is designed for both relaxation and fun, featuring a spacious living room with a hidden door to the pool room, which includes a pass-through window to the outdoors and a dedicated pool bathroom. You'll also find a large laundry room, home office, gym, two more bedrooms, and another full guest bath, along with generous storage throughout. Step outside to a beautifully landscaped backyard oasis with a pool, waterfall feature, and built-in seating—perfect for summer entertaining. The property also features a triple-car garage, ample driveway parking, and a large fenced yard. Don't miss this exceptional opportunity to own a foothills gem. (id:39198)
Property Details
Interior
Features
Basement Floor
Utility room
15'4'' x 12'0''Storage
22'8'' x 23'0''Other
7'0'' x 11'0''Partial bathroom
3'3'' x 7'0''Exterior
Features
Parking
Garage spaces -
Garage type -
Total parking spaces 3
Property History
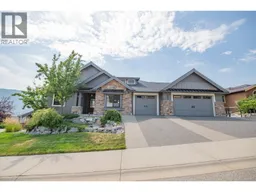 76
76
