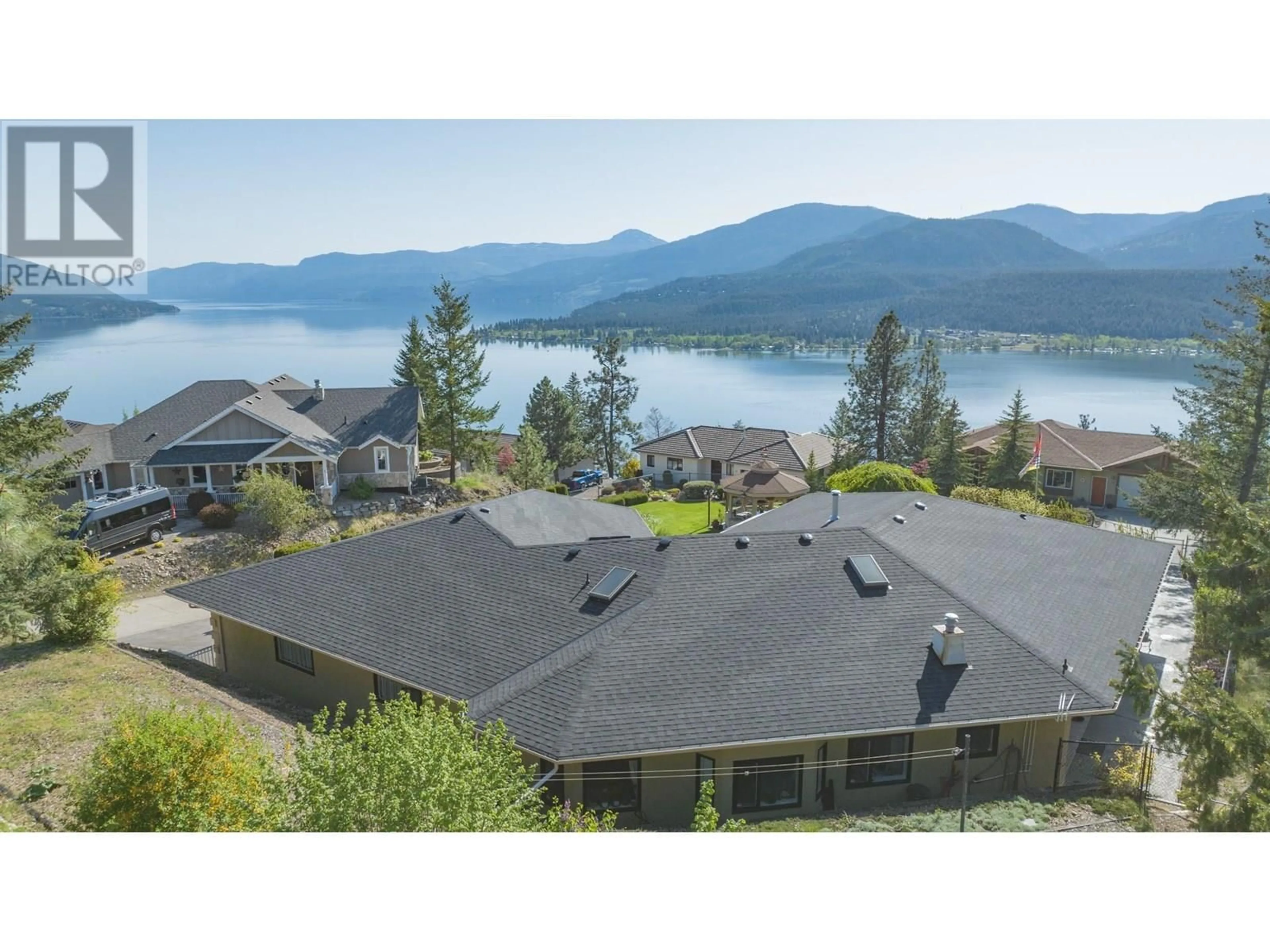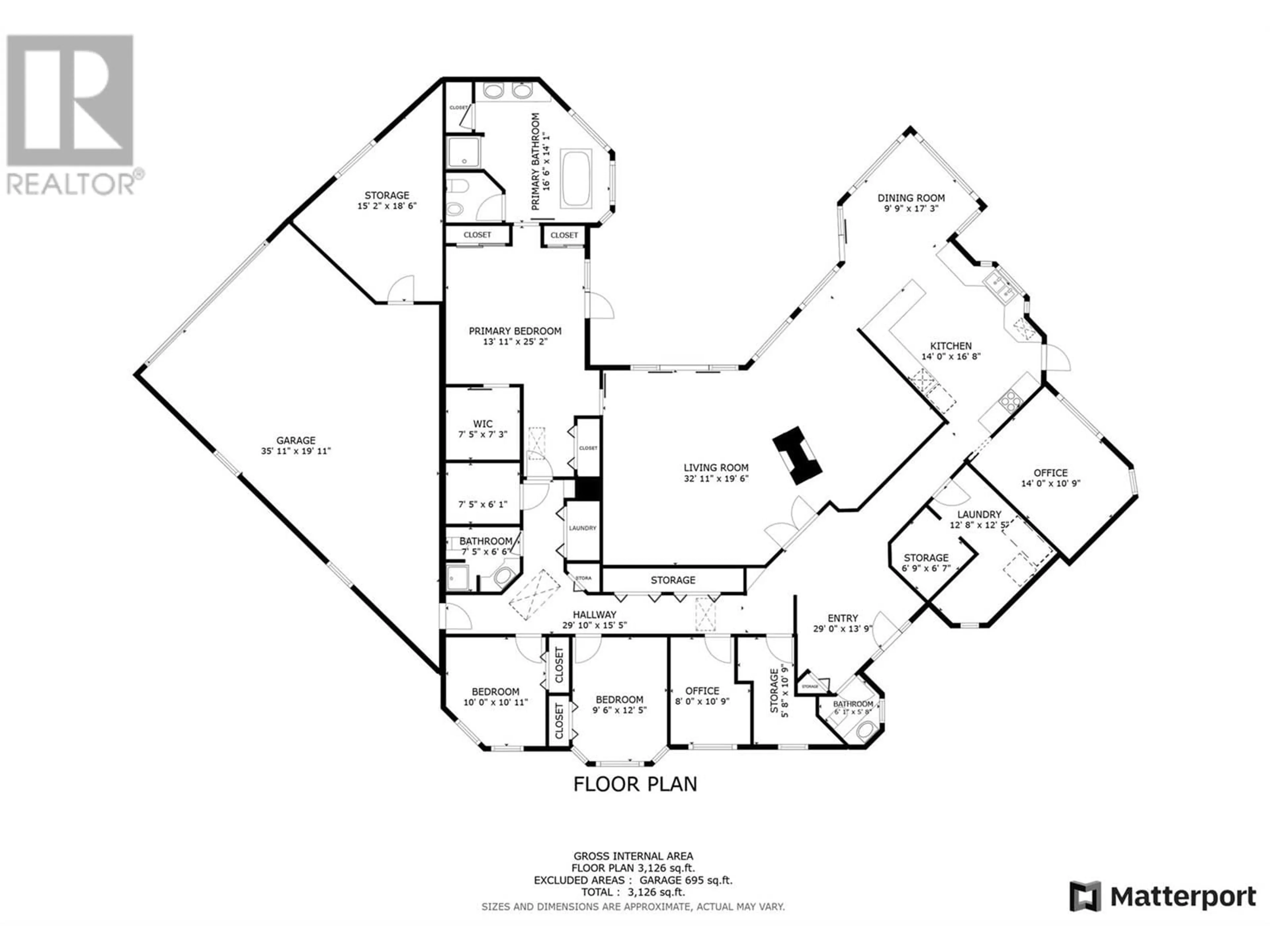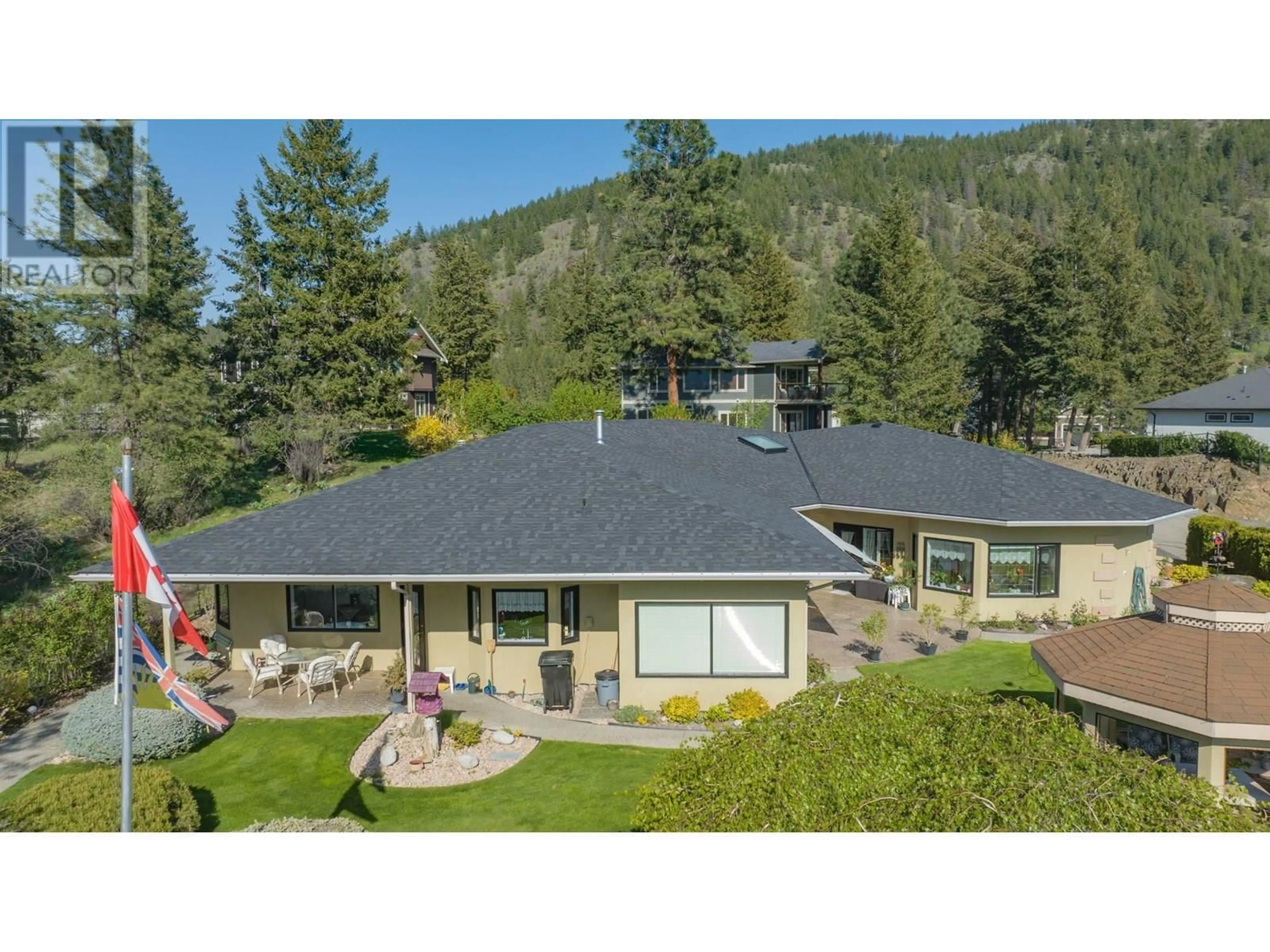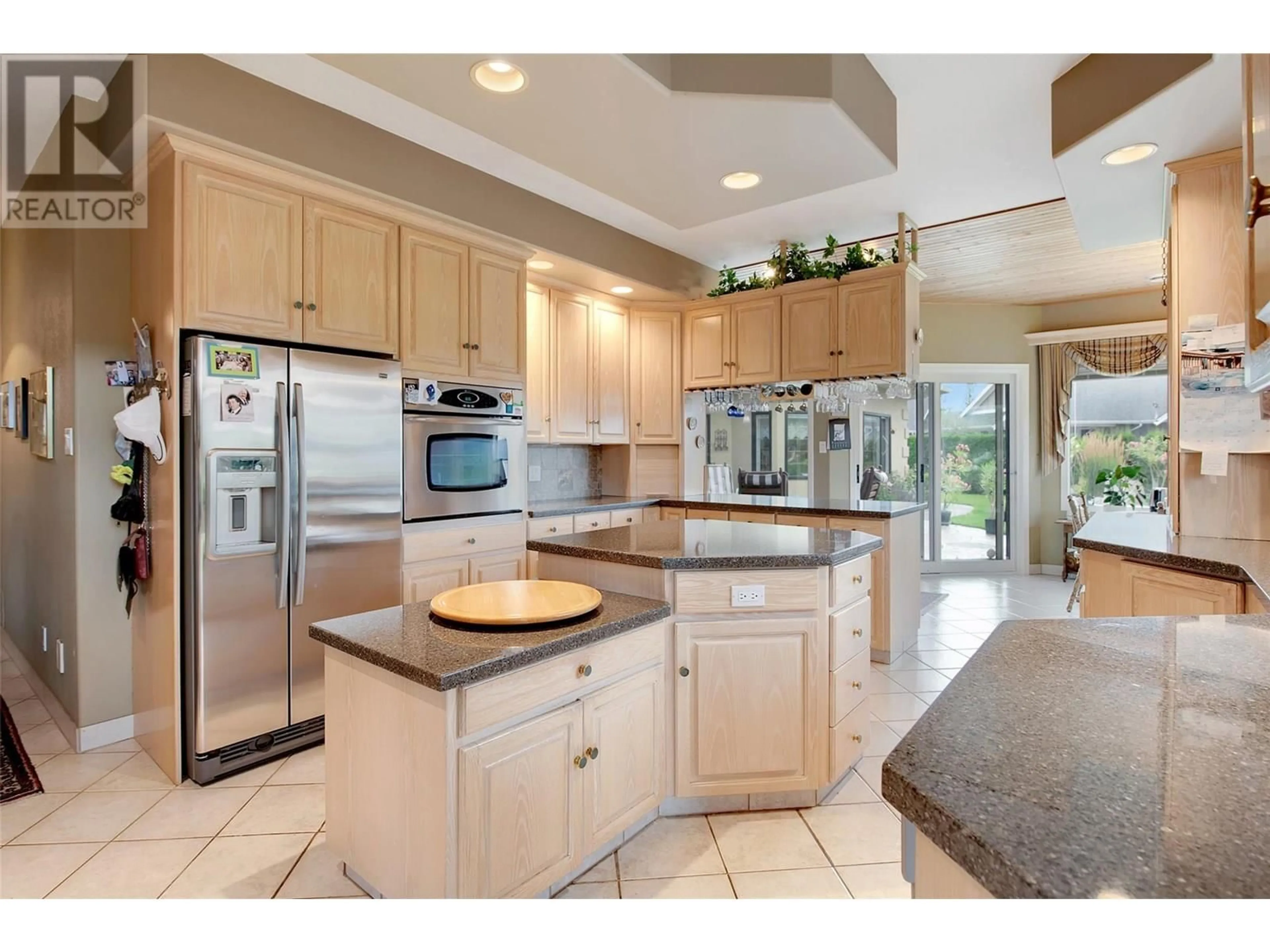6 9196 TRONSON ROAD, Vernon, British Columbia V1H1E8
Contact us about this property
Highlights
Estimated valueThis is the price Wahi expects this property to sell for.
The calculation is powered by our Instant Home Value Estimate, which uses current market and property price trends to estimate your home’s value with a 90% accuracy rate.Not available
Price/Sqft$370/sqft
Monthly cost
Open Calculator
Description
Rare find , Custom Built Home on one level home overlooking Okanagan Lake in sought after Phoenix Estates . gorgeous view of Okanagan Lake with private lake access and shared beach. Flat building lot complete with covered patio, and large gazebo for those evening Sunsets and afternoon barbeque season. Enjoy the gourmet kitchen with stainless steel appliances, ample counter space and large centre island. Charming breakfast nook off of the kitchen with full lake view. Unique living room with centre fireplace and access to the back patio. Everything is on the main floor in this sprawling rancher style house. Two guest/ family bedrooms down the hall with a full bathroom. The Master bedroom has its own wing with a beautiful lake view. Master ensuite with a soaker tub, shower, double sinks and double closet space. Office and games room are located on the other side of the home. Double car garage. Ample storage and large flat fenced yard. Unwind in the sauna. Park like setting. Access to the water and beach. (id:39198)
Property Details
Interior
Features
Main level Floor
Bedroom
12' x 9'Great room
19' x 32'Living room
19' x 32'Storage
8' x 6'Exterior
Parking
Garage spaces -
Garage type -
Total parking spaces 3620
Condo Details
Inclusions
Property History
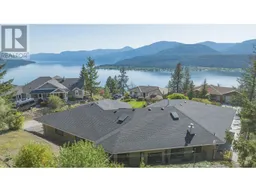 57
57
