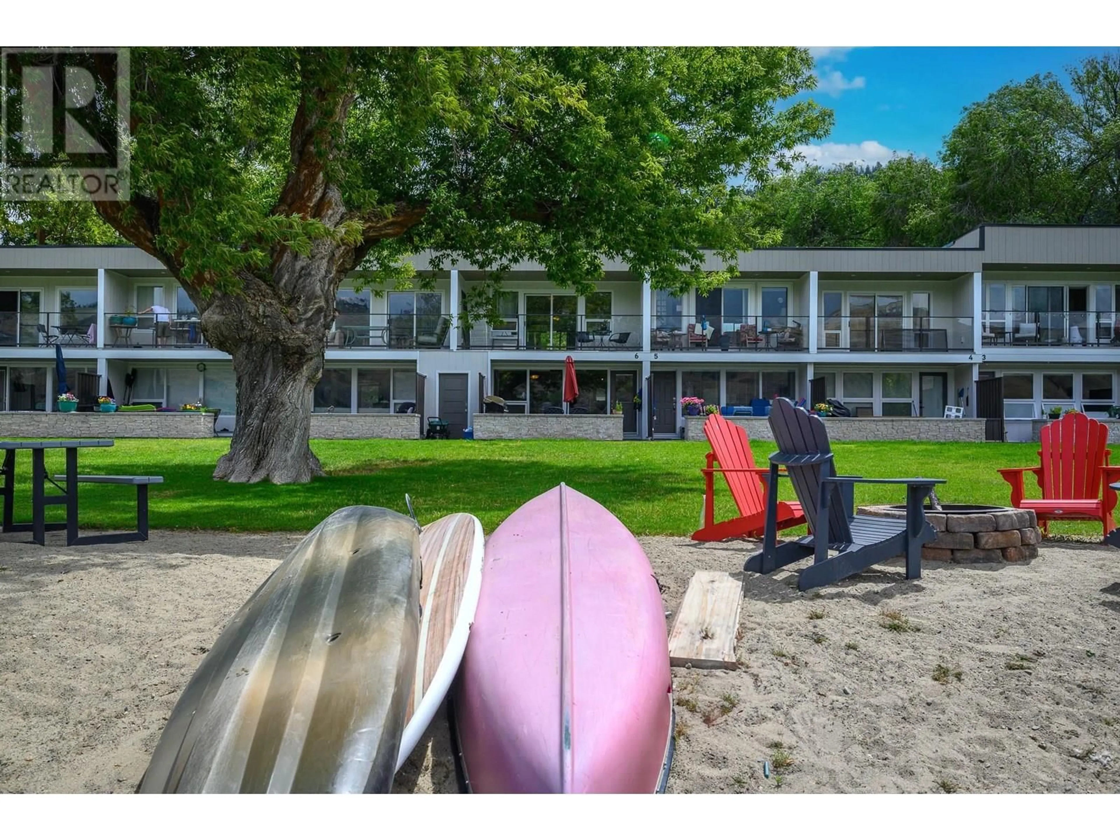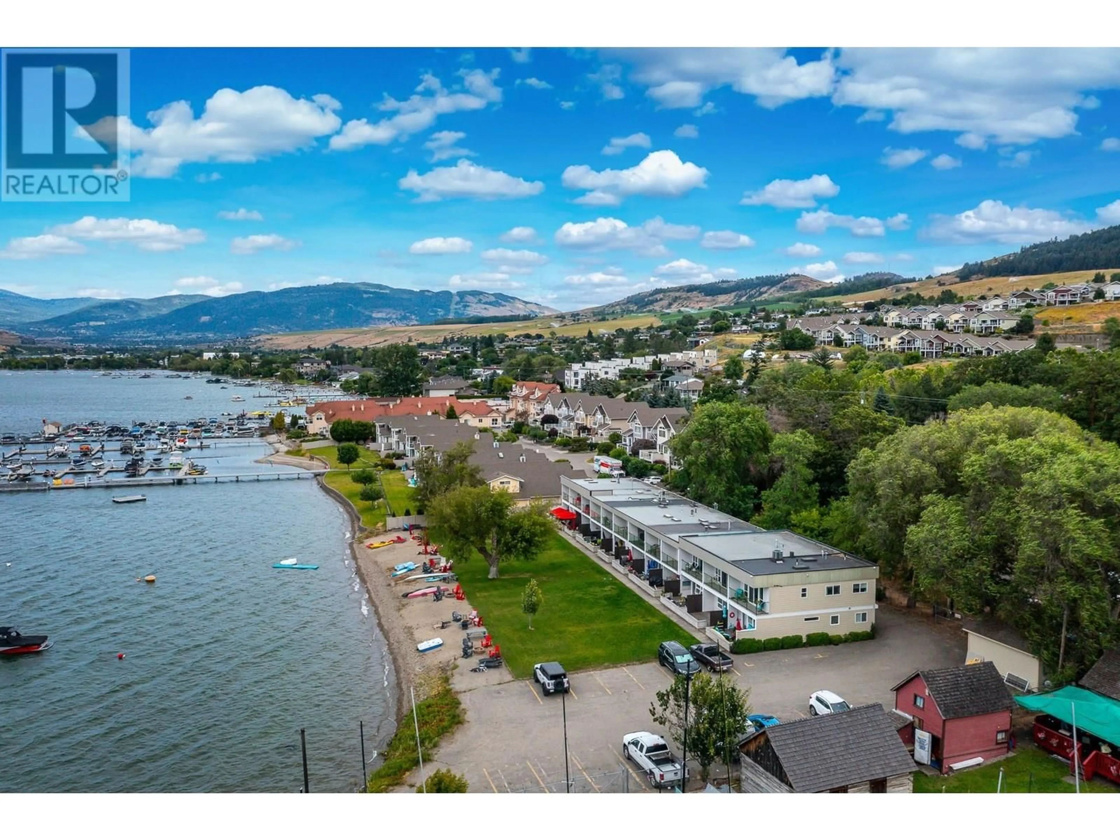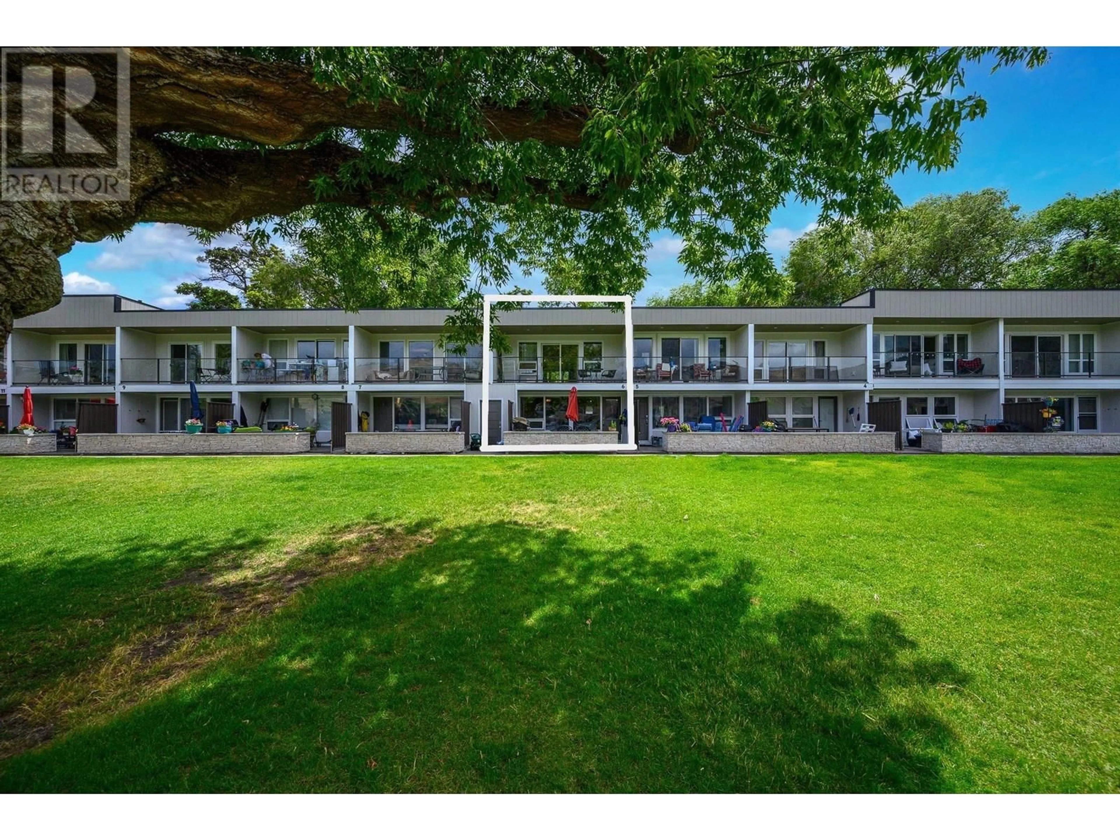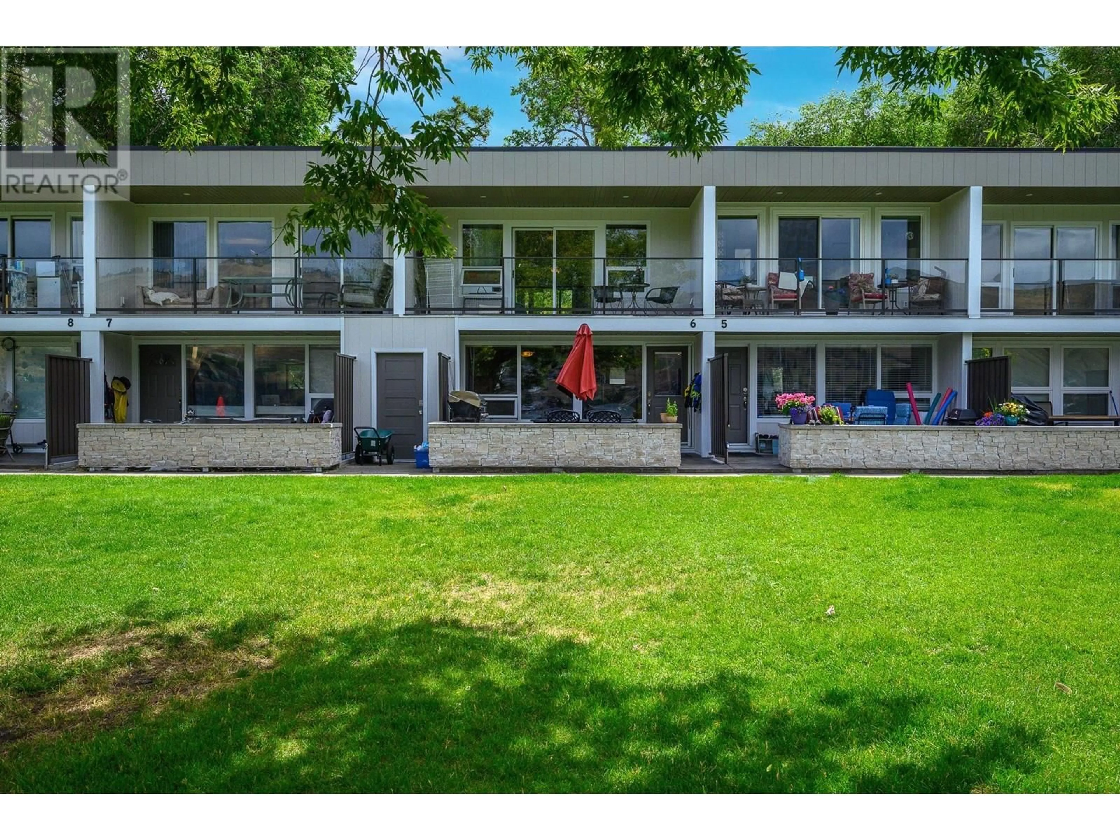6 - 7779 OKANAGAN LANDING ROAD, Vernon, British Columbia V1H1L4
Contact us about this property
Highlights
Estimated valueThis is the price Wahi expects this property to sell for.
The calculation is powered by our Instant Home Value Estimate, which uses current market and property price trends to estimate your home’s value with a 90% accuracy rate.Not available
Price/Sqft$581/sqft
Monthly cost
Open Calculator
Description
Welcome to this exceptional offering on the shores of stunning Okanagan Lake. This beautiful, townhouse features large windows framing spectacular views across manicured lawns, to the sandy beach, crystal-clear lake and hills beyond. The main floor offers a galley-style kitchen with ample cabinets, generous counter space, and a cozy dining area, perfect for family gatherings. The family room with free standing gas fireplace, flows seamlessly to the ground-level covered patio, providing quick access to the beach. As well, there is a nice sized room that works as an office or extra bedroom. Upstairs, are two more large bedrooms, including a charming guest room, ideal for a large bunk bed for the kids, as well, the king-sized primary suite with his and hers closets and its own private balcony, overlooking the water. Outdoors, the property truly shines. Enjoy one of the Okanagan's finest lakefront settings with a wide sandy beach, perfect for lounging in the sun or cooling yourself in the refreshing water. For the boaters a major enhancement is on the horizon: the strata has approved a new dock with individual boat slips, final approval is currently with the Ministry—an investment that will only add to the property’s value and appeal. Whether you’re seeking a year-round home or a lock-and-leave vacation property, this rare lakefront gem offers an unbeatable lifestyle on one of British Columbia’s most breathtaking lakes. Quick possession available to enjoy the rest of the summer. (id:39198)
Property Details
Interior
Features
Main level Floor
2pc Bathroom
4'5'' x 7'6''Living room
9'9'' x 15'6''Dining room
11'6'' x 8'Bedroom
11'7'' x 7'7''Exterior
Parking
Garage spaces -
Garage type -
Total parking spaces 2
Condo Details
Inclusions
Property History
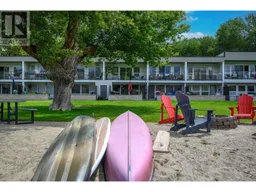 40
40
