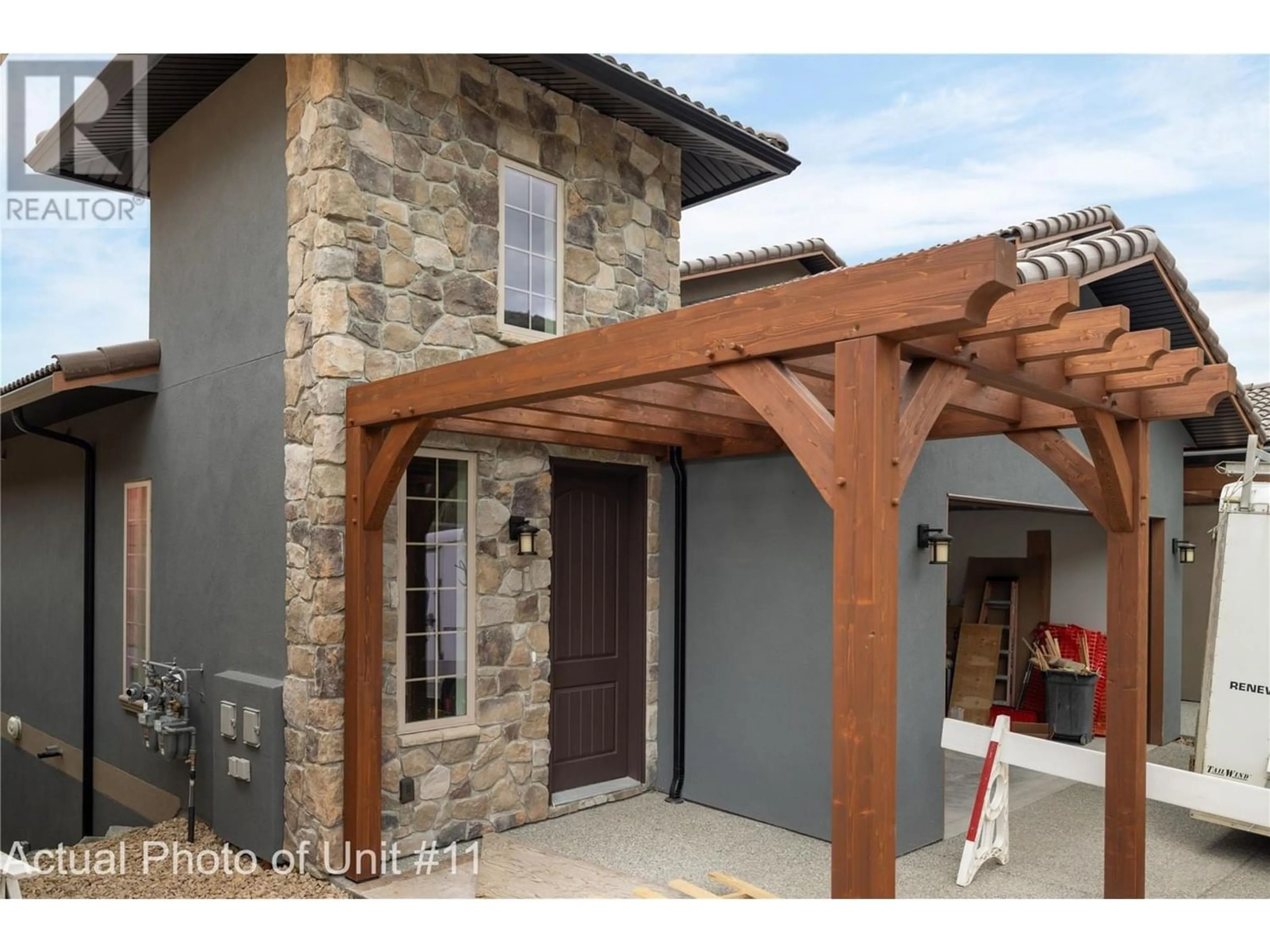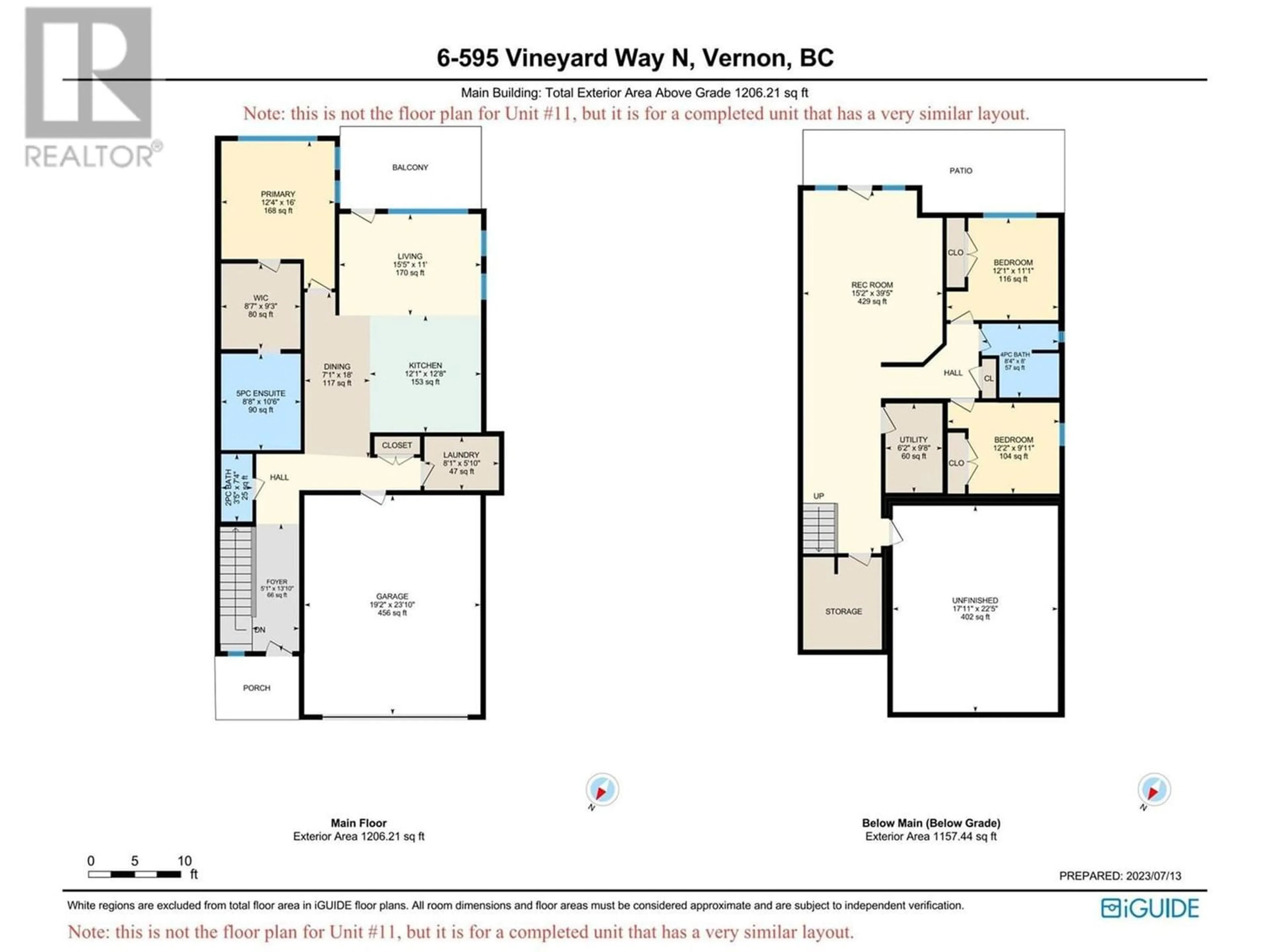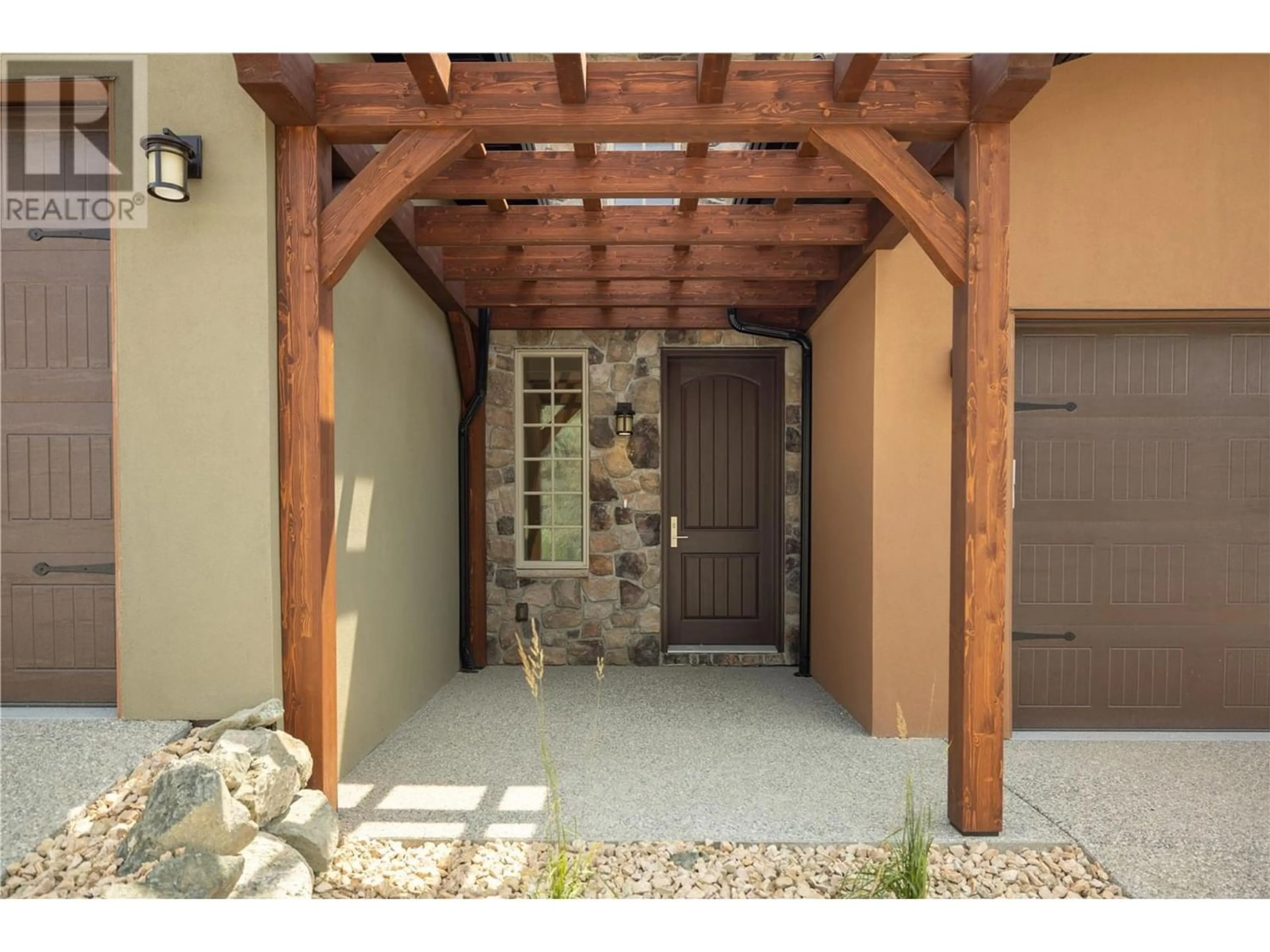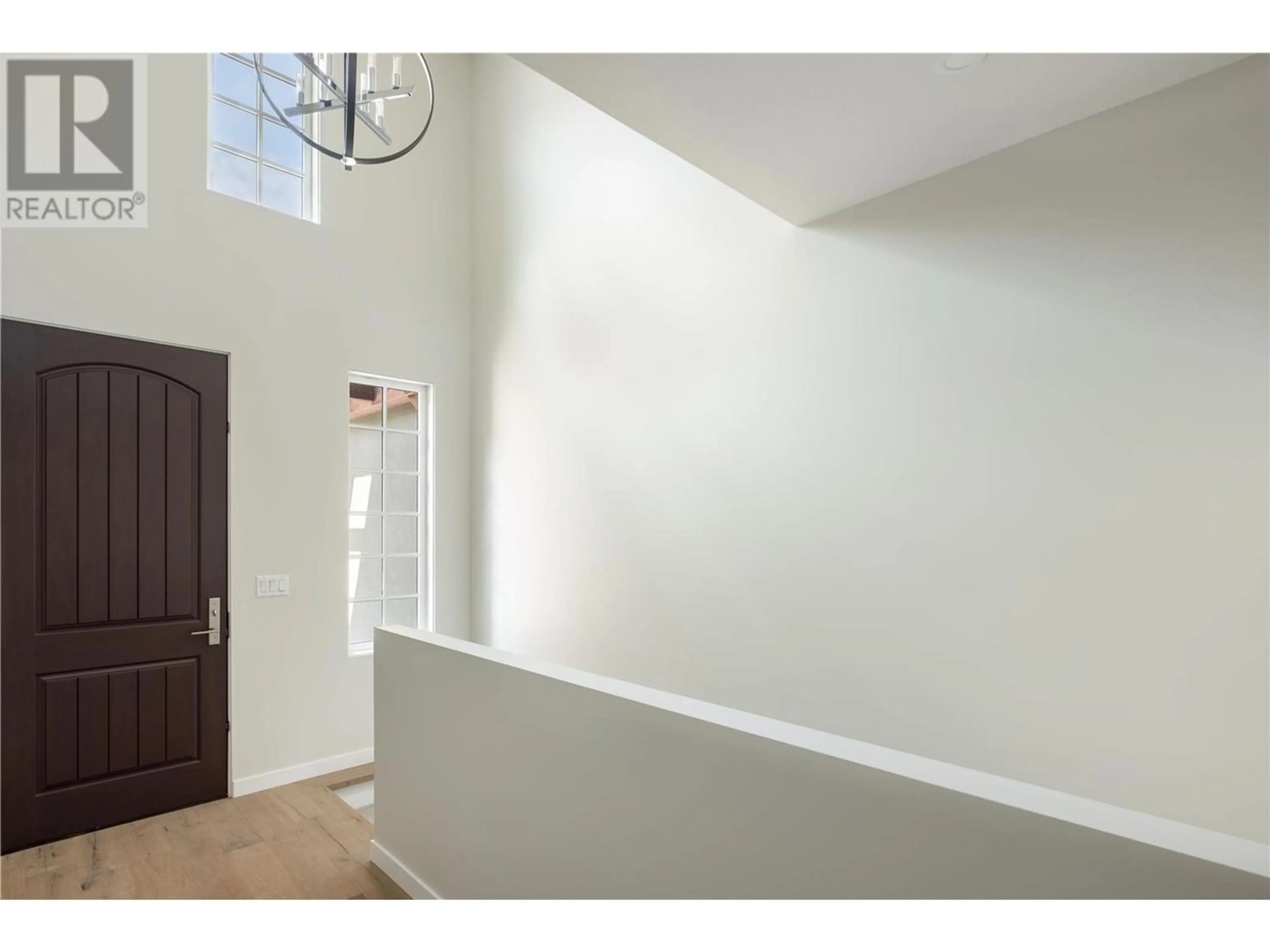595 Vineyard Way N Unit# 11, Vernon, British Columbia V1H2M2
Contact us about this property
Highlights
Estimated ValueThis is the price Wahi expects this property to sell for.
The calculation is powered by our Instant Home Value Estimate, which uses current market and property price trends to estimate your home’s value with a 90% accuracy rate.Not available
Price/Sqft$361/sqft
Est. Mortgage$3,672/mo
Maintenance fees$70/mo
Tax Amount ()-
Days On Market316 days
Description
Discover modern luxury at the Vines with this brand-new half-duplex featuring a full basement and panoramic lake views. The main level dazzles with engineered hardwood floors and an open concept layout, including a kitchen designed for a chef with extensive storage, an island with a bar, and a dining area ideal for gatherings. Step outside onto the covered deck to enjoy the serene landscape. Also on the main level are a convenient 2-pc powder room, a laundry room, and access to the double garage. The main floor hosts the primary suite, complete with a walk-in closet and a 5-pc ensuite bath, boasting heated tile floors and a spacious soaker tub. The lower level offers versatility with a rec room, two additional bedrooms, a 4-pc bath, dual storage/utility rooms, available hydronic floor piping, and a large 400 sq ft unfinished flex space under the garage—ready for your custom touch. This home is built with efficiency in mind, featuring a high-efficiency furnace, air conditioning, and hot water tank. Enjoy heightened privacy with an ICF (Concrete) party wall and convenience with a garage pre-wired for EV charging. Located near the prestigious Fred Couples-designed golf course, The Rise, and just a short drive from town amenities. Please note: Photos reflect a similar finished unit. (id:39198)
Property Details
Interior
Features
Basement Floor
Storage
10'0'' x 8'0''Utility room
12'6'' x 7'6''4pc Bathroom
8'10'' x 6'11''Bedroom
11'2'' x 11'4''Exterior
Features
Parking
Garage spaces 4
Garage type Attached Garage
Other parking spaces 0
Total parking spaces 4
Condo Details
Inclusions
Property History
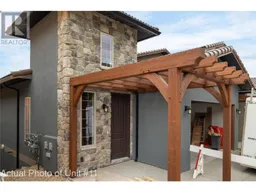 39
39
