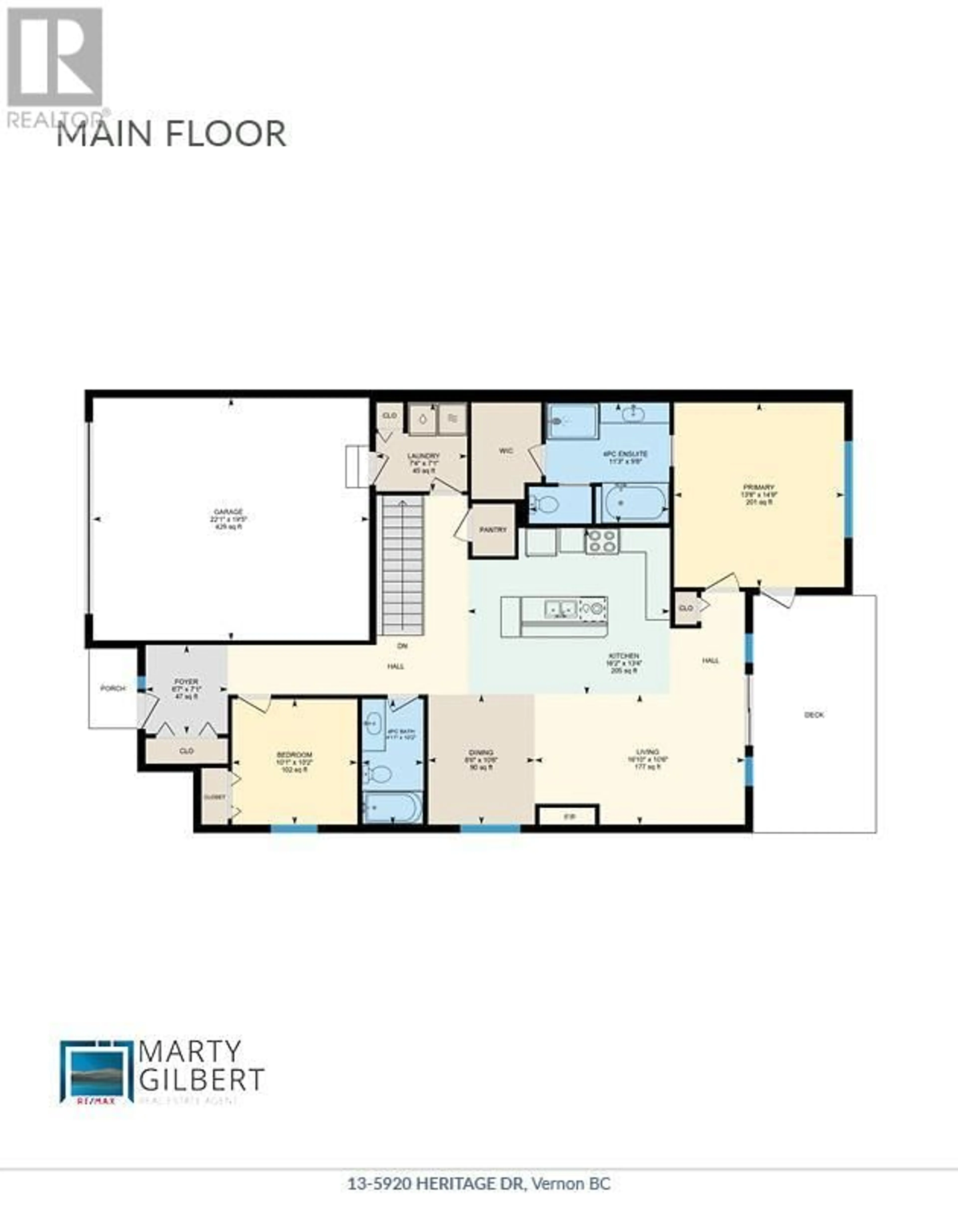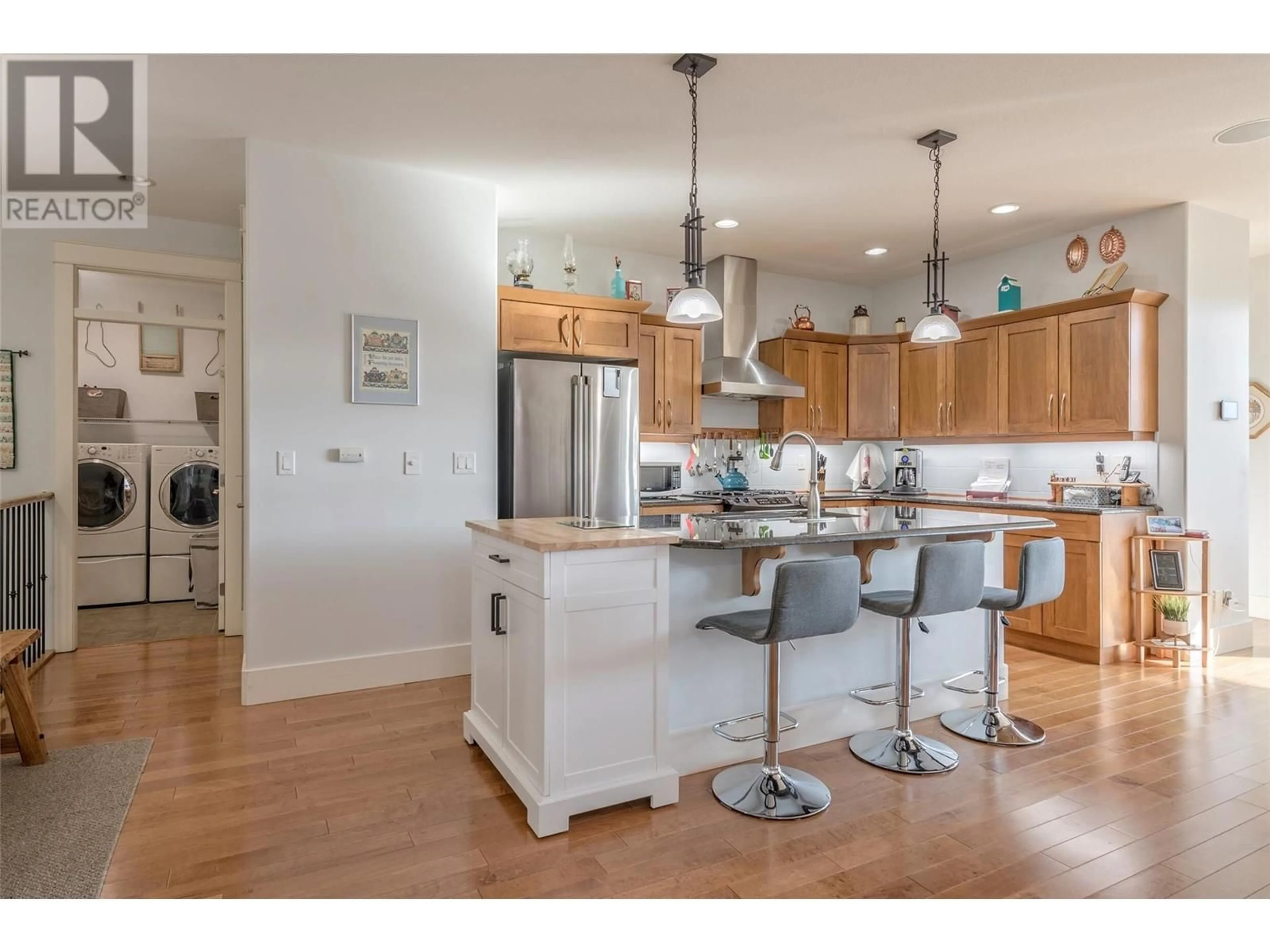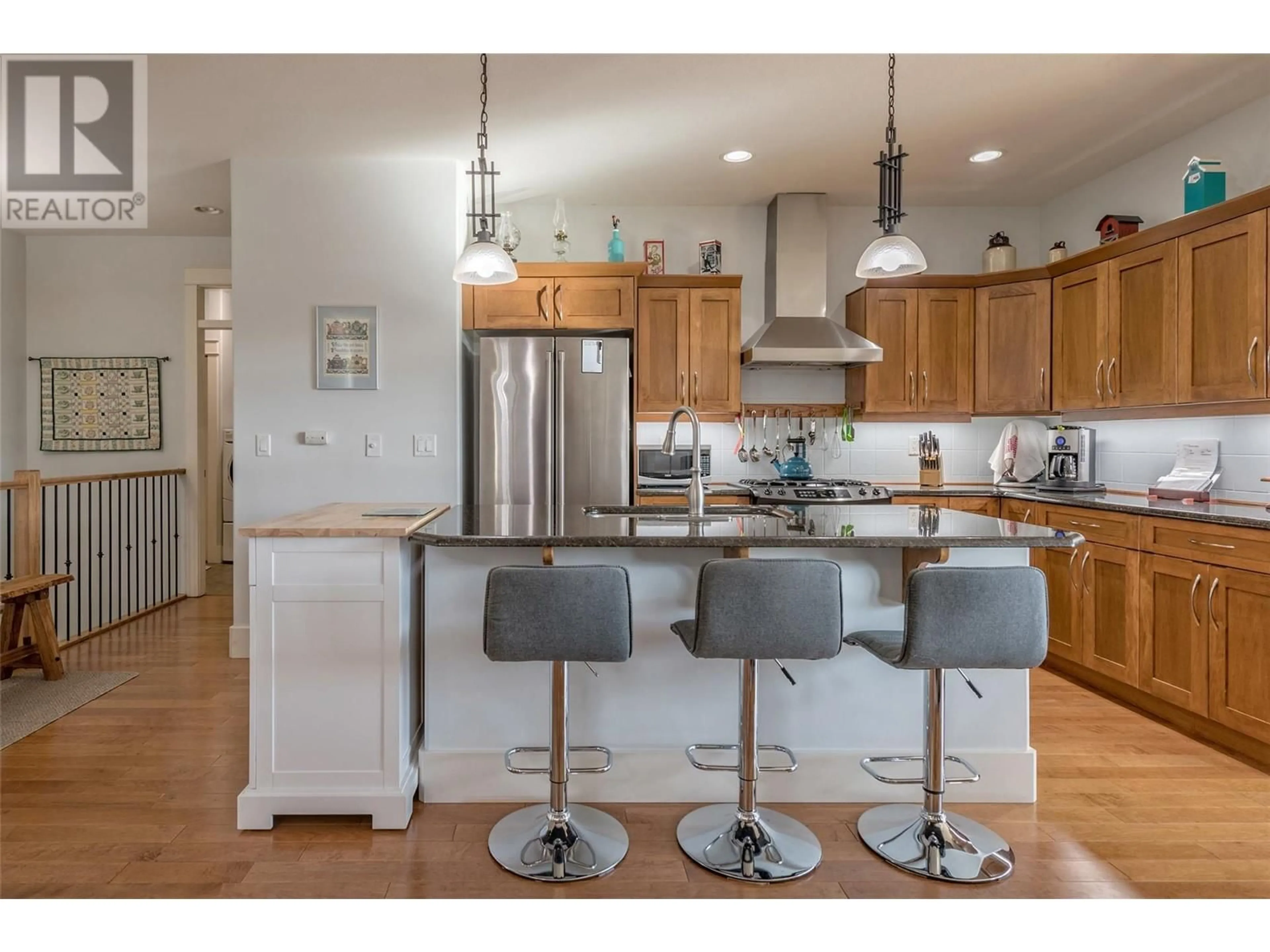13 - 5920 HERITAGE DRIVE, Vernon, British Columbia V1H1Z6
Contact us about this property
Highlights
Estimated ValueThis is the price Wahi expects this property to sell for.
The calculation is powered by our Instant Home Value Estimate, which uses current market and property price trends to estimate your home’s value with a 90% accuracy rate.Not available
Price/Sqft$305/sqft
Est. Mortgage$3,736/mo
Maintenance fees$215/mo
Tax Amount ()$4,048/yr
Days On Market47 days
Description
The Bella Vita Views is a sought-after gated community in the Bella Vista neighbourhood. This 3 bedroom and 3-bathroom single-family half duplex property offers incredible views from its southwest-facing windows. The entry-level main floor is spacious and filled with natural light. There's a good-sized walk-in pantry off the kitchen, and the island offers extra seating. The back deck can be accessed from the living room or the primary suite, which features a lovely 4 piece ensuite and walk-in glass shower. Downstairs, the basement has 1 bedroom, 1 full bath, plus a huge open family and rec room surrounding an elegant wet bar. On this lower level, there is a finished workshop that could be used as a home office or just as additional storage space. The covered patio overlooks the city and mountains and backs onto a vineyard, which adds to the privacy of this space. This home is located close to schools, shopping and transit, as well as recreation spots like the Rise Golf Course and Kin Beach. This community's strata takes care of the fenced yard and landscaping, leaving more time to enjoy the Okanagan lifestyle. (id:39198)
Property Details
Interior
Features
Basement Floor
Workshop
13'5'' x 13'8''Utility room
6'10'' x 7'7''Recreation room
17' x 24'7''Family room
12'2'' x 16'3''Exterior
Parking
Garage spaces -
Garage type -
Total parking spaces 4
Condo Details
Inclusions
Property History
 44
44



